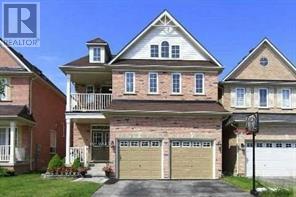10 Oxfordshire Street Markham, Ontario L6C 2E1
2 Bedroom
2 Bathroom
700 - 1,100 ft2
Central Air Conditioning
Forced Air
$1,800 Monthly
High End Berczy Village, Top Ranking School Zone Stonebridge & Trudeau Hs .Step To Shopping Public Transit & Go Station.:No Pets/Smoke (id:50886)
Property Details
| MLS® Number | N12123939 |
| Property Type | Single Family |
| Community Name | Berczy |
| Amenities Near By | Park, Public Transit, Schools |
| Parking Space Total | 1 |
Building
| Bathroom Total | 2 |
| Bedrooms Above Ground | 2 |
| Bedrooms Total | 2 |
| Basement Development | Finished |
| Basement Features | Separate Entrance |
| Basement Type | N/a (finished) |
| Construction Style Attachment | Detached |
| Cooling Type | Central Air Conditioning |
| Exterior Finish | Brick |
| Flooring Type | Laminate |
| Foundation Type | Brick |
| Half Bath Total | 1 |
| Heating Fuel | Natural Gas |
| Heating Type | Forced Air |
| Stories Total | 2 |
| Size Interior | 700 - 1,100 Ft2 |
| Type | House |
| Utility Water | Municipal Water |
Parking
| Attached Garage | |
| Garage |
Land
| Acreage | No |
| Land Amenities | Park, Public Transit, Schools |
| Sewer | Sanitary Sewer |
Rooms
| Level | Type | Length | Width | Dimensions |
|---|---|---|---|---|
| Basement | Great Room | 6.7 m | 7.62 m | 6.7 m x 7.62 m |
| Basement | Bedroom | 2.74 m | 4.87 m | 2.74 m x 4.87 m |
| Basement | Bedroom 2 | 3.96 m | 3.65 m | 3.96 m x 3.65 m |
https://www.realtor.ca/real-estate/28259259/10-oxfordshire-street-markham-berczy-berczy
Contact Us
Contact us for more information
Pakeer Sahadevan
Salesperson
www.pakeer.realtor/
www.facebook.com/pages/Housesinmarkamcom/807485572678182?ref=aymt_homepage_panel
RE/MAX Community Realty Inc.
282 Consumers Road, Unit #10
Toronto, Ontario M2J 1P8
282 Consumers Road, Unit #10
Toronto, Ontario M2J 1P8
(416) 287-2002
remaxcommunity.ca/



