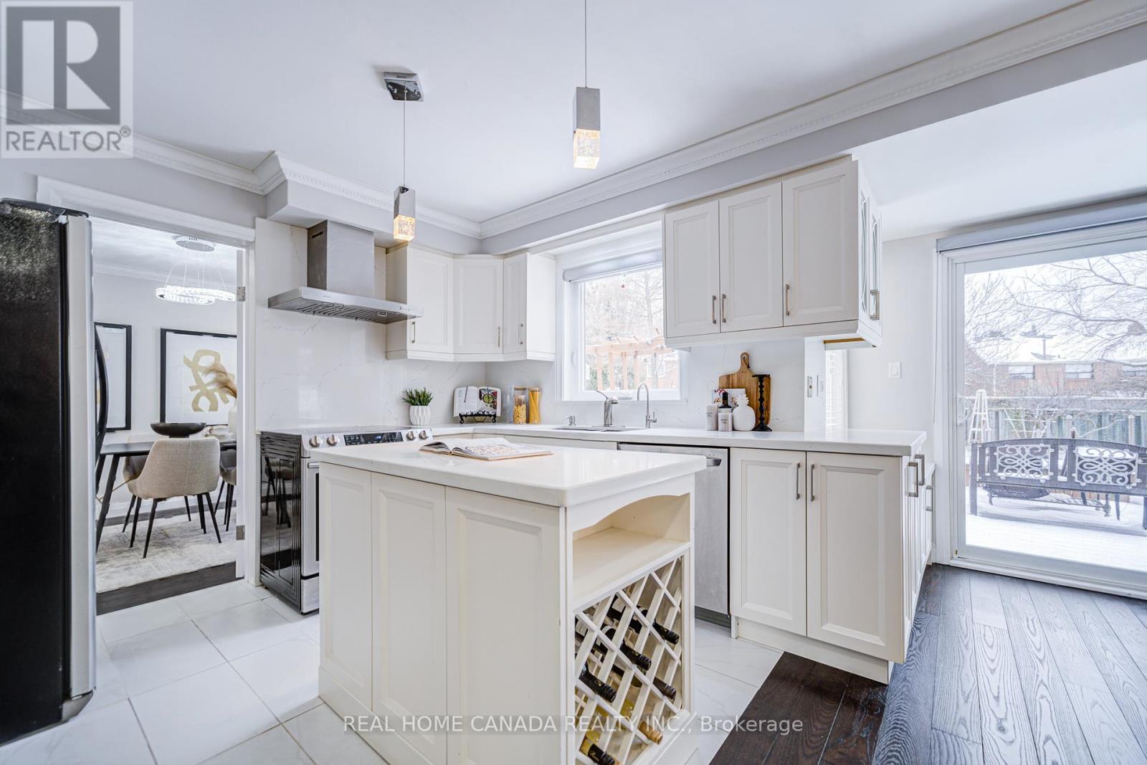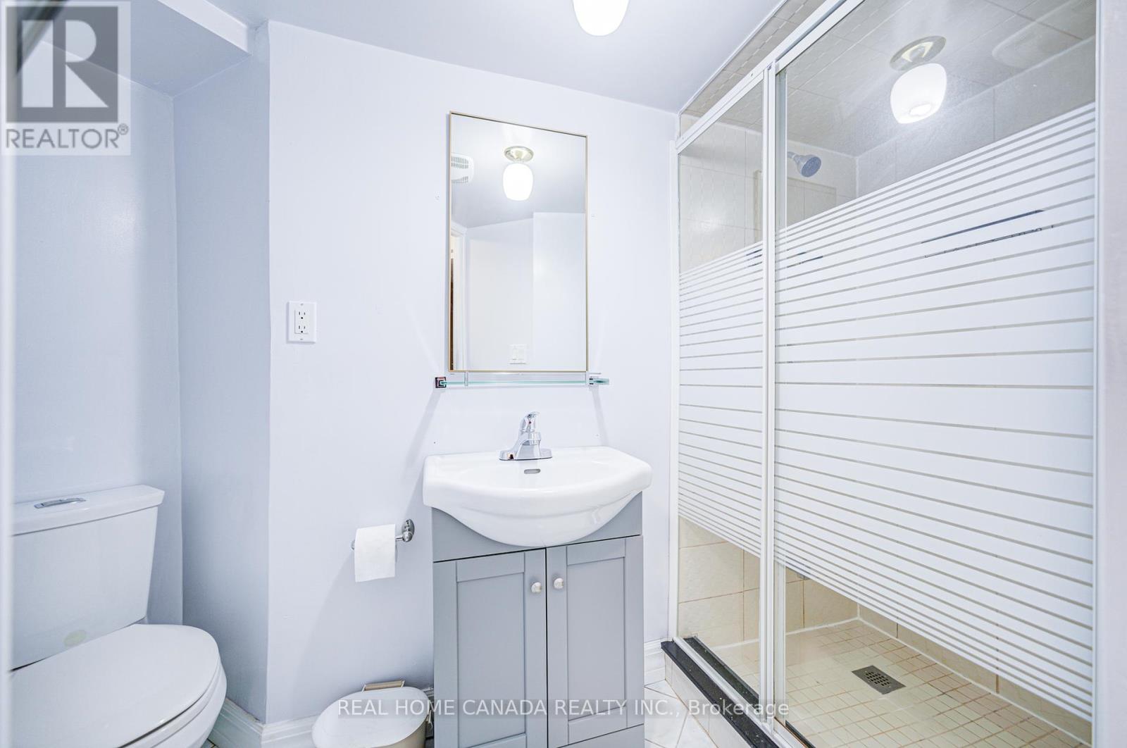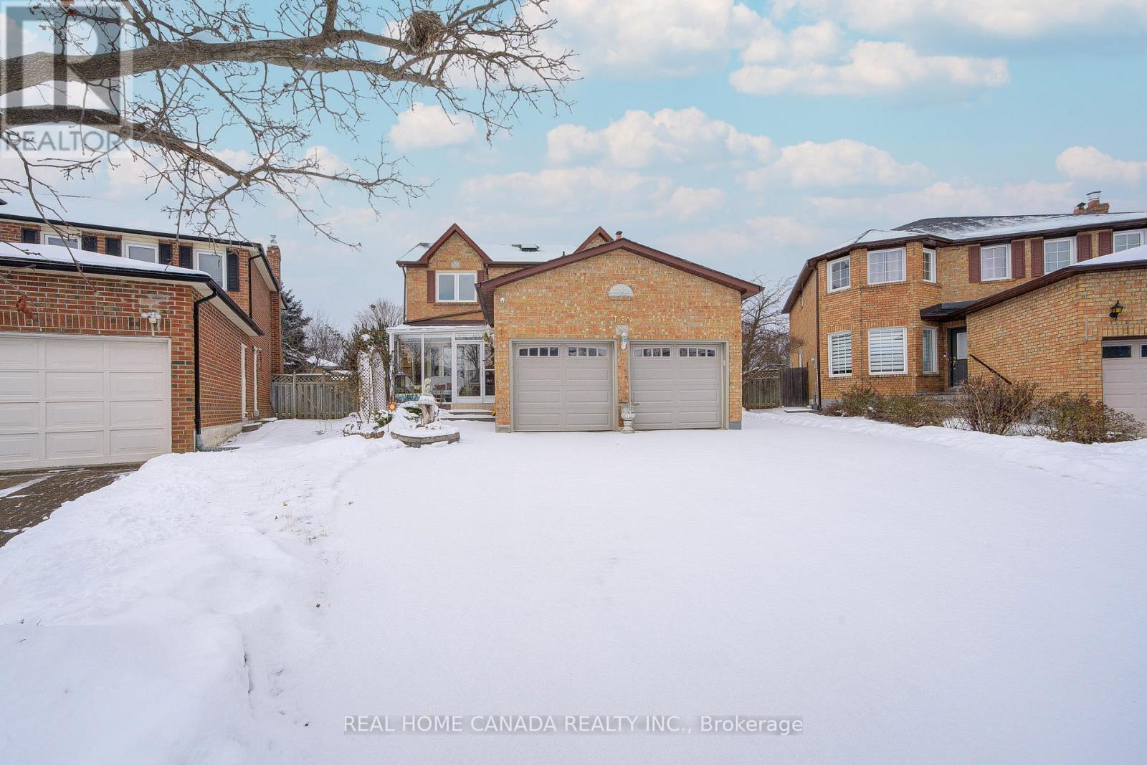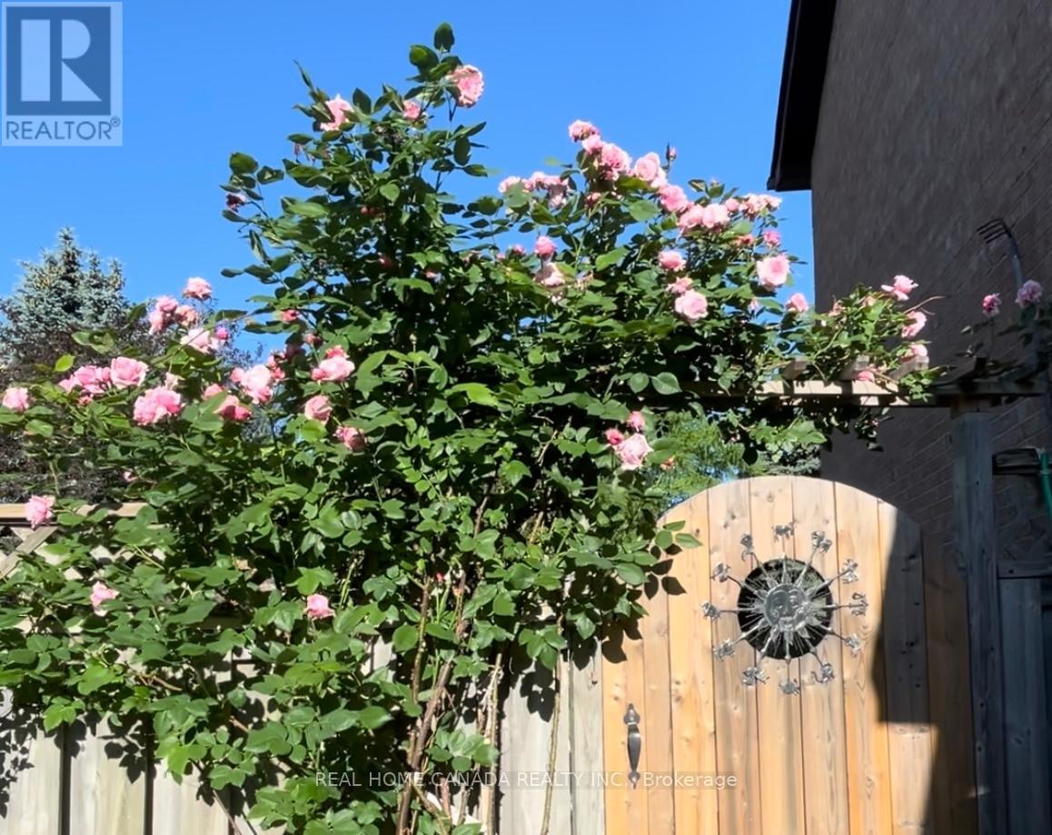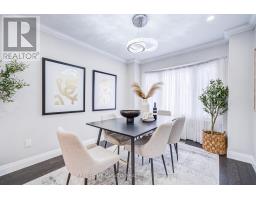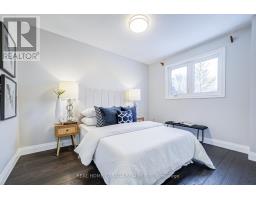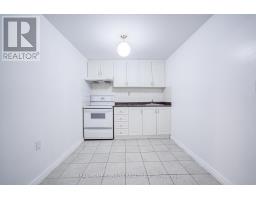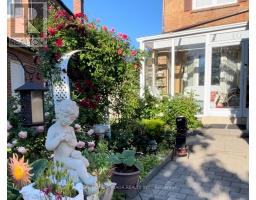10 Pagehurst Court Richmond Hill, Ontario L4C 8G7
$1,590,000
Modern Renovated with Lots of Upgrades 4+3 Bedrooms and 2.5+1 Bathrooms with Finished Basement W/ Separate Entrance On Quiet Cul-De-Sac, Large pie lot with beautiful Garden, Hardwood Floor Throughout, Hardwood Stairs, updated Bathrooms, Kitchen, Breakfast, Laundry, Smooth ceiling in main floor, Pot Lights, Interlocking Driveway, large Deck, Roof (2023), A/C (2023), Furnace (2021), Fresh Painting (2025), Landscaping, Patio in Front Yard, No Side Walk, Total Park 8 Cars, Fully Fenced Yard, Laundry On Main Floor, One Block to Yonge St, Close To Hillcrest Mall/T&T, Schools, Hwy 404 & 407 , Community Centre, Richmond Hill Go Station. (id:50886)
Property Details
| MLS® Number | N11924239 |
| Property Type | Single Family |
| Community Name | Harding |
| AmenitiesNearBy | Public Transit, Schools, Park |
| Features | Cul-de-sac, Carpet Free |
| ParkingSpaceTotal | 8 |
| Structure | Deck, Porch, Shed |
Building
| BathroomTotal | 4 |
| BedroomsAboveGround | 4 |
| BedroomsBelowGround | 3 |
| BedroomsTotal | 7 |
| Amenities | Fireplace(s) |
| Appliances | Garage Door Opener Remote(s), Dishwasher, Dryer, Garage Door Opener, Microwave, Refrigerator, Two Stoves, Two Washers, Window Coverings |
| BasementDevelopment | Finished |
| BasementFeatures | Separate Entrance |
| BasementType | N/a (finished) |
| ConstructionStyleAttachment | Detached |
| CoolingType | Central Air Conditioning |
| ExteriorFinish | Brick |
| FireplacePresent | Yes |
| FireplaceTotal | 1 |
| FlooringType | Hardwood, Ceramic, Laminate |
| FoundationType | Unknown |
| HalfBathTotal | 1 |
| HeatingFuel | Natural Gas |
| HeatingType | Forced Air |
| StoriesTotal | 2 |
| Type | House |
| UtilityWater | Municipal Water |
Parking
| Attached Garage |
Land
| Acreage | No |
| FenceType | Fenced Yard |
| LandAmenities | Public Transit, Schools, Park |
| LandscapeFeatures | Landscaped |
| Sewer | Sanitary Sewer |
| SizeDepth | 115 Ft ,3 In |
| SizeFrontage | 29 Ft ,6 In |
| SizeIrregular | 29.53 X 115.3 Ft ; Pie Irregularities Lot |
| SizeTotalText | 29.53 X 115.3 Ft ; Pie Irregularities Lot |
| ZoningDescription | Residential |
Rooms
| Level | Type | Length | Width | Dimensions |
|---|---|---|---|---|
| Second Level | Primary Bedroom | 4.24 m | 3.78 m | 4.24 m x 3.78 m |
| Second Level | Bedroom 2 | 3.04 m | 2.81 m | 3.04 m x 2.81 m |
| Second Level | Bedroom 3 | 3.5 m | 2.75 m | 3.5 m x 2.75 m |
| Second Level | Bedroom 4 | 3.88 m | 3.83 m | 3.88 m x 3.83 m |
| Basement | Kitchen | 2.82 m | 2.39 m | 2.82 m x 2.39 m |
| Basement | Bedroom 5 | 4.29 m | 2.92 m | 4.29 m x 2.92 m |
| Basement | Great Room | 5.94 m | 5.59 m | 5.94 m x 5.59 m |
| Ground Level | Living Room | 4.35 m | 3.14 m | 4.35 m x 3.14 m |
| Ground Level | Dining Room | 3.85 m | 2.89 m | 3.85 m x 2.89 m |
| Ground Level | Kitchen | 2.89 m | 2.34 m | 2.89 m x 2.34 m |
| Ground Level | Eating Area | 3.34 m | 3.09 m | 3.34 m x 3.09 m |
| Ground Level | Family Room | 4.19 m | 3.02 m | 4.19 m x 3.02 m |
https://www.realtor.ca/real-estate/27804068/10-pagehurst-court-richmond-hill-harding-harding
Interested?
Contact us for more information
Meiling Liang
Broker
29-1100 Central Parkway W 2nd Flr
Mississauga, Ontario L5C 4E5
Henry Sun
Broker
29-1100 Central Parkway W 2nd Flr
Mississauga, Ontario L5C 4E5














