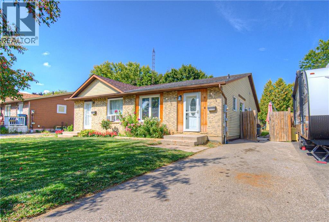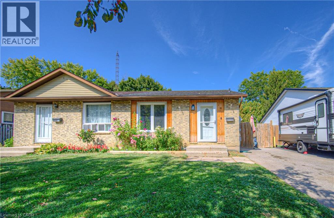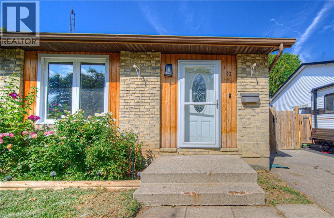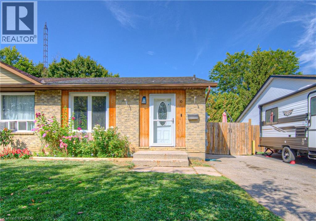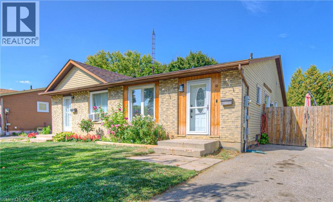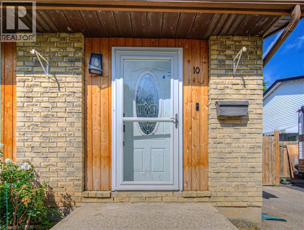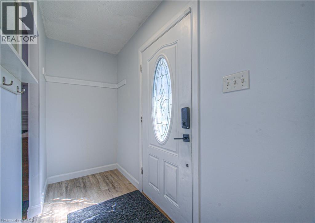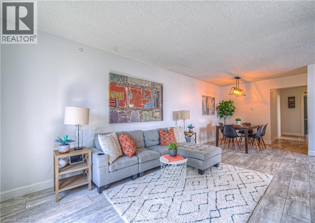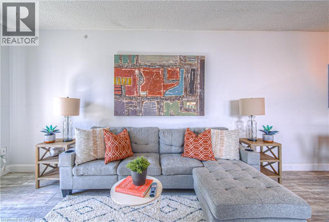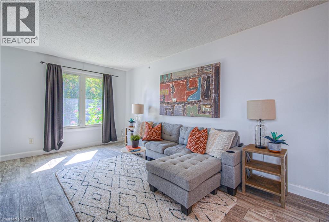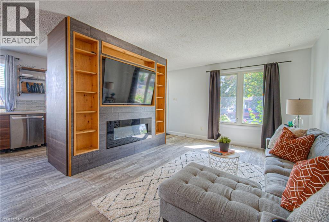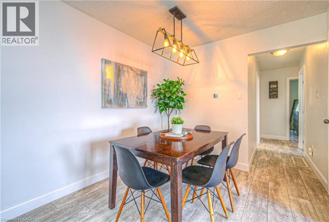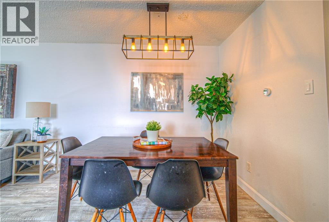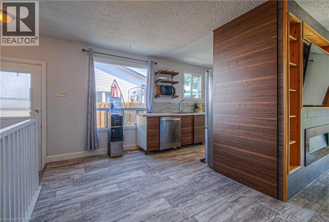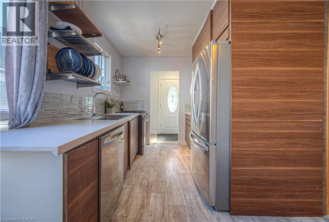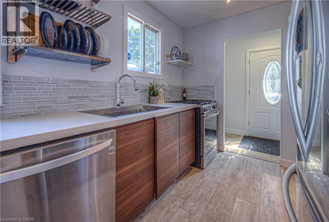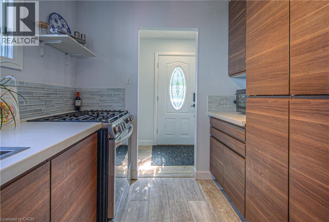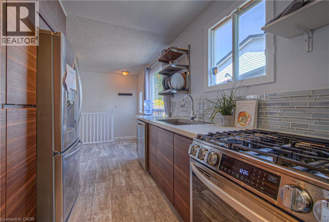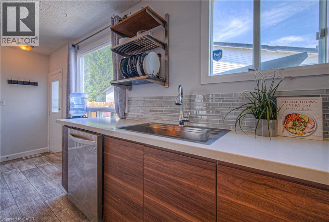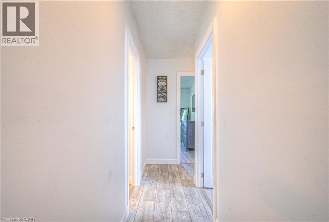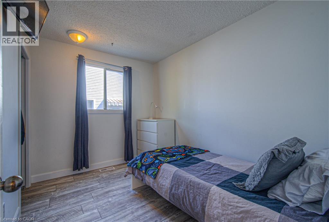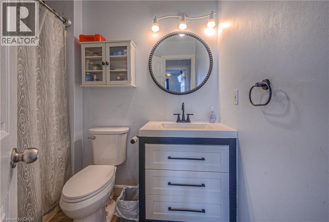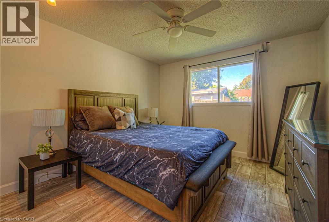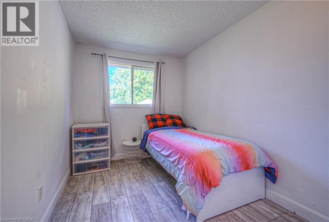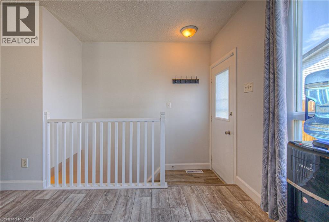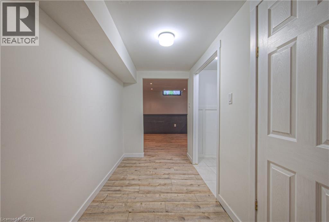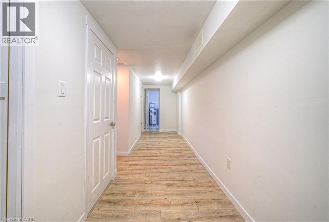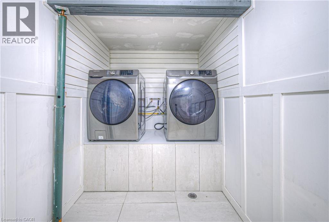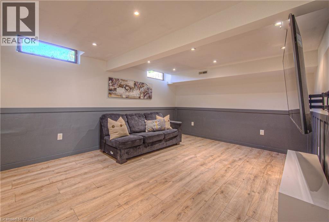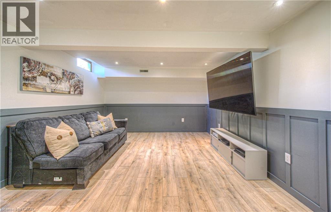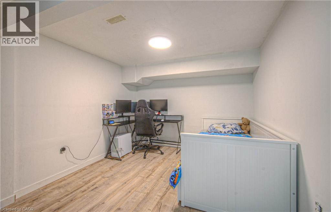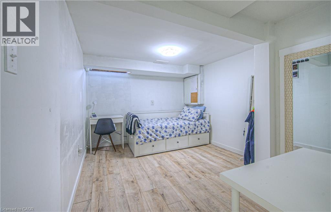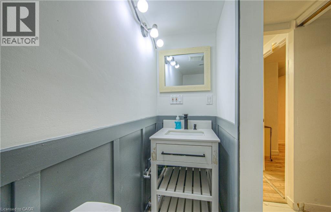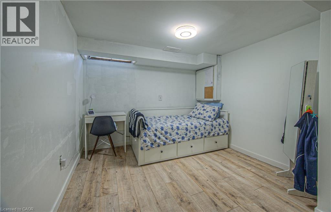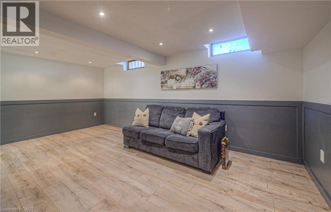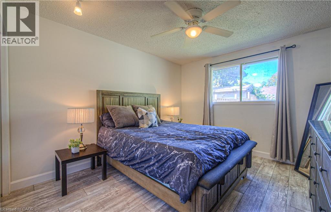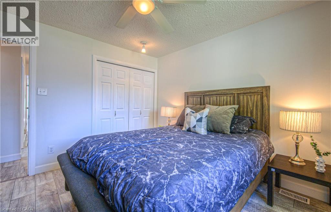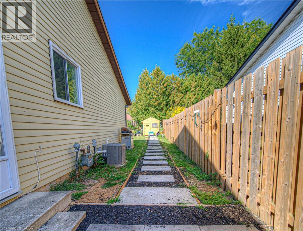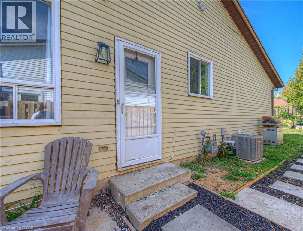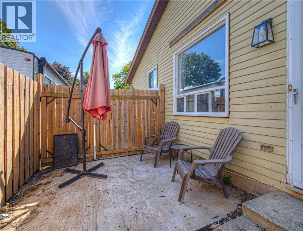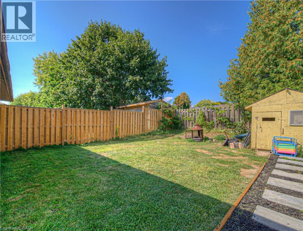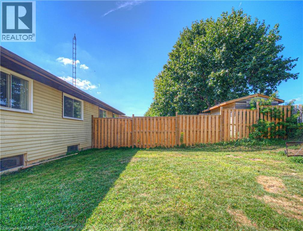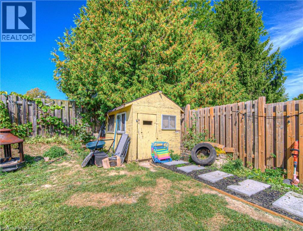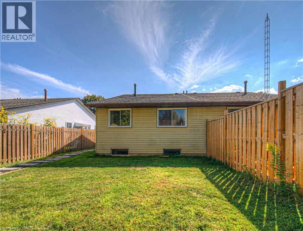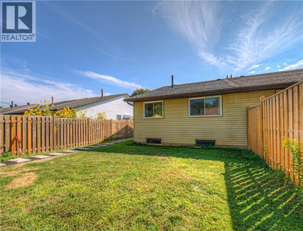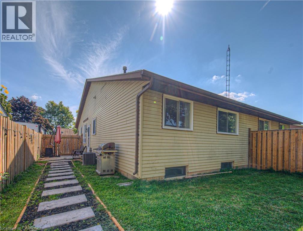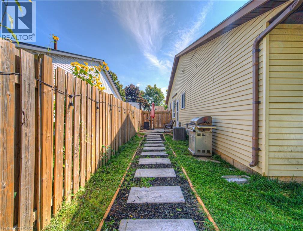10 Palomino Drive Brantford, Ontario N3P 1J7
$519,900
Welcome to this beautifully updated semi-detached home in the heart of family-friendly Lynden Hills! Nestled on a quiet street, this home is just steps from local parks and a vibrant community centre — perfect for active families or anyone who enjoys the outdoors. Inside, you'll find a bright and modern interior with recent updates throughout, offering a fresh and move-in ready space. The thoughtfully designed layout provides comfort and functionality, ideal for both everyday living and entertaining. Located close to everything you need — shopping, restaurants, schools, and more — this home combines suburban charm with urban convenience. Whether you're a first-time buyer, downsizer, or investor, this is a fantastic opportunity in one of Brantford’s most desirable neighbourhoods. (id:50886)
Property Details
| MLS® Number | 40771218 |
| Property Type | Single Family |
| Amenities Near By | Park, Schools |
| Equipment Type | Water Heater |
| Features | Southern Exposure |
| Parking Space Total | 2 |
| Rental Equipment Type | Water Heater |
Building
| Bathroom Total | 2 |
| Bedrooms Above Ground | 3 |
| Bedrooms Below Ground | 1 |
| Bedrooms Total | 4 |
| Appliances | Dishwasher, Dryer, Refrigerator, Stove, Washer, Window Coverings |
| Architectural Style | Bungalow |
| Basement Development | Finished |
| Basement Type | Full (finished) |
| Construction Style Attachment | Semi-detached |
| Cooling Type | Central Air Conditioning |
| Exterior Finish | Brick, Vinyl Siding |
| Foundation Type | Block |
| Heating Fuel | Natural Gas |
| Heating Type | Forced Air |
| Stories Total | 1 |
| Size Interior | 1,845 Ft2 |
| Type | House |
| Utility Water | Municipal Water |
Land
| Access Type | Road Access |
| Acreage | No |
| Land Amenities | Park, Schools |
| Sewer | Municipal Sewage System |
| Size Depth | 110 Ft |
| Size Frontage | 30 Ft |
| Size Total Text | Under 1/2 Acre |
| Zoning Description | R2 |
Rooms
| Level | Type | Length | Width | Dimensions |
|---|---|---|---|---|
| Basement | 3pc Bathroom | Measurements not available | ||
| Basement | Bedroom | 12'10'' x 10'0'' | ||
| Basement | Recreation Room | Measurements not available | ||
| Main Level | 4pc Bathroom | Measurements not available | ||
| Main Level | Bedroom | 10'4'' x 8'0'' | ||
| Main Level | Bedroom | 11'3'' x 8'0'' | ||
| Main Level | Primary Bedroom | 21'1'' x 11'1'' | ||
| Main Level | Eat In Kitchen | 16'5'' x 8'4'' | ||
| Main Level | Dining Room | 11'7'' x 8'9'' | ||
| Main Level | Living Room | 12'10'' x 11'1'' |
https://www.realtor.ca/real-estate/28883430/10-palomino-drive-brantford
Contact Us
Contact us for more information
James Mink
Salesperson
www.minkgroup.ca/
318 Dundurn Street S. Unit 1b
Hamilton, Ontario L8P 4L6
(905) 522-1110
www.cbcommunityprofessionals.ca/

