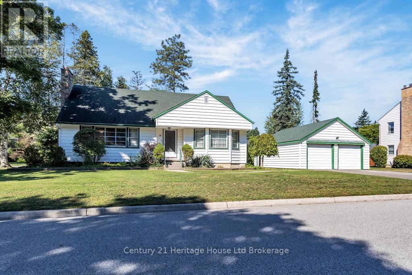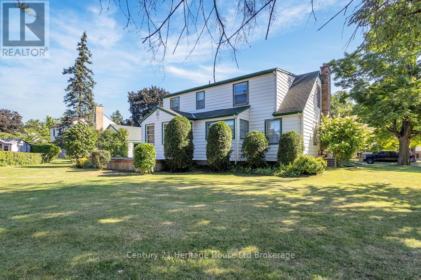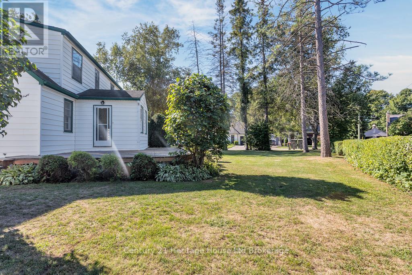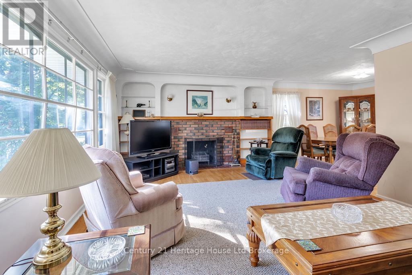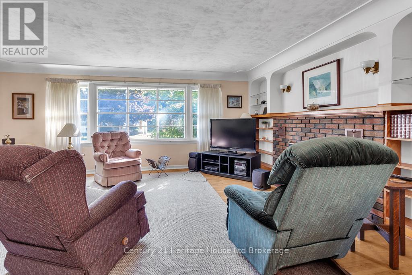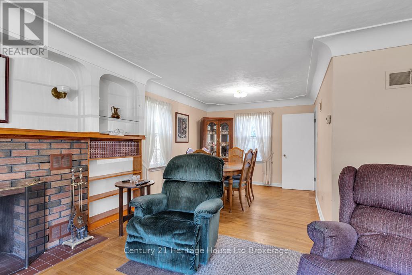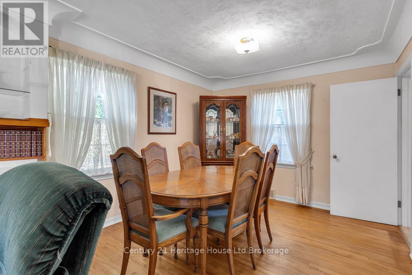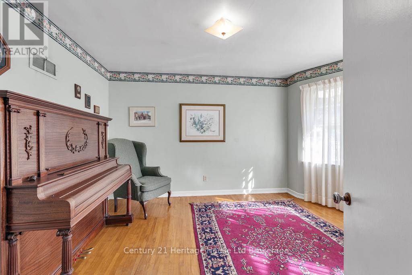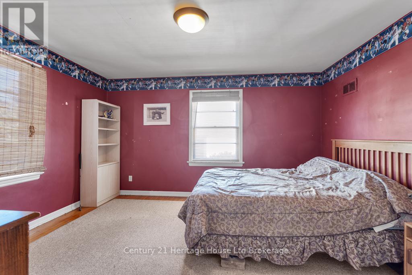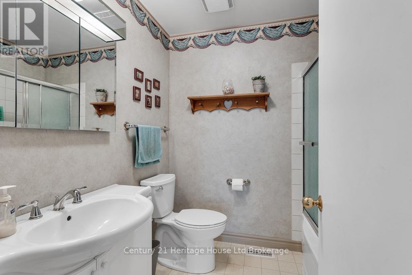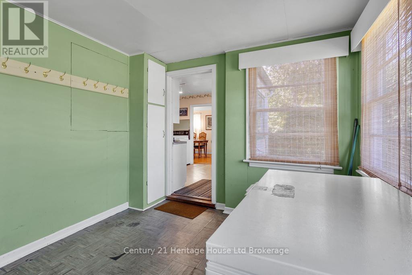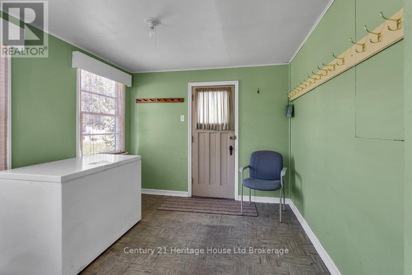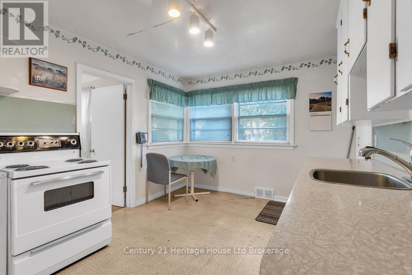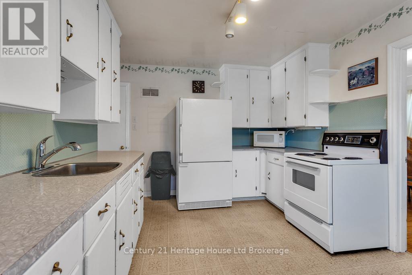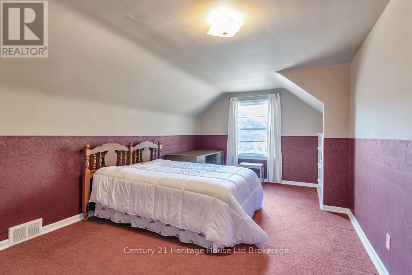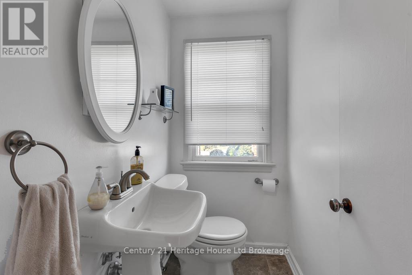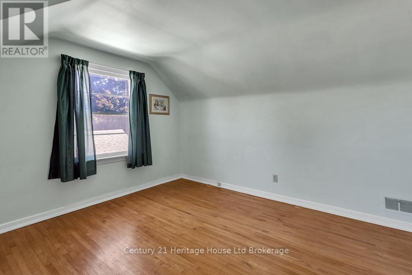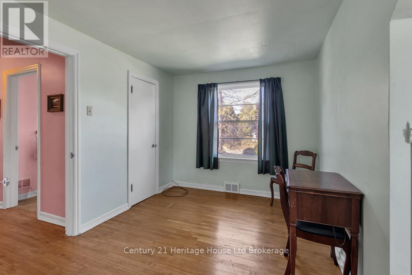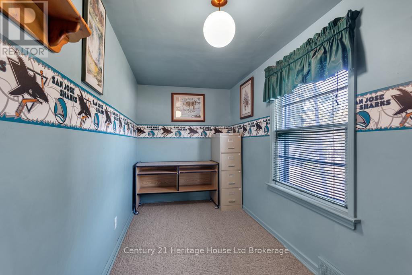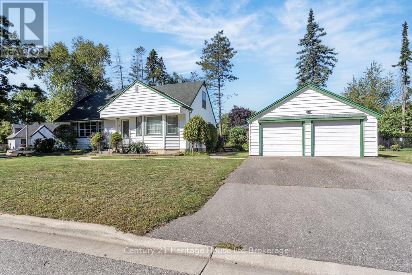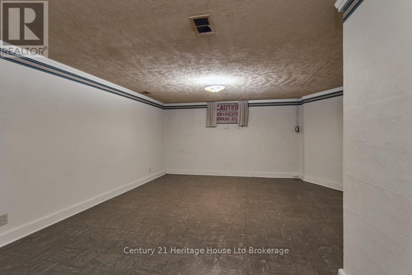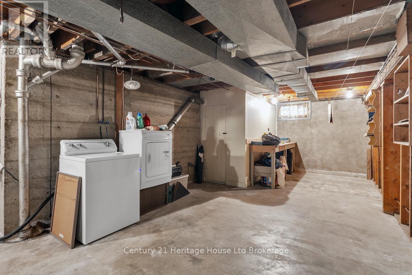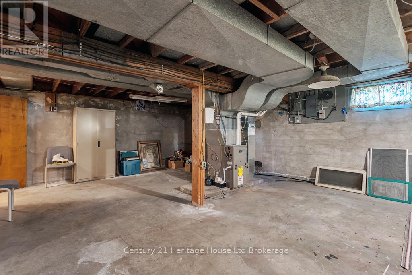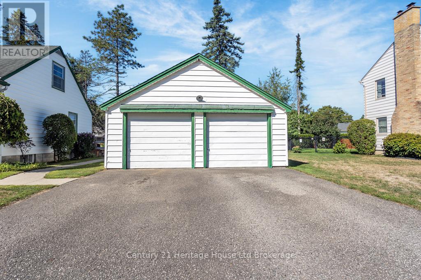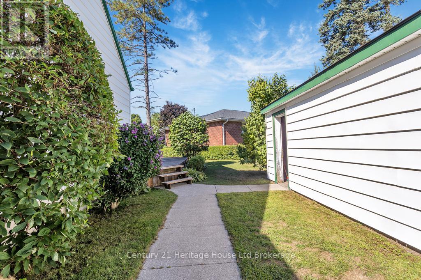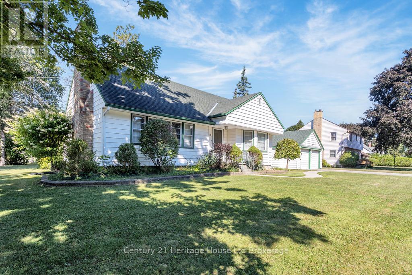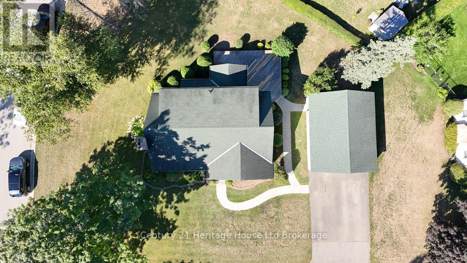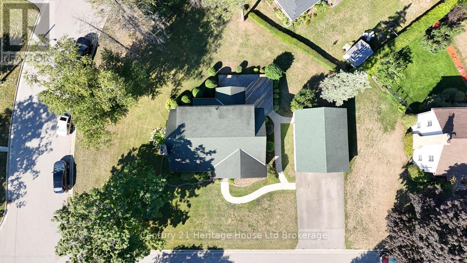10 Parkside Drive Tillsonburg, Ontario N4G 3Z9
$589,900
This property is more than a house its the perfect place to build lasting memories. Nestled on a quiet, tree-lined street just a block from Glendale High School and within walking distance to downtown Tillsonburg, this family-sized home offers nearly 1,900 sq. ft. of inviting living space. The main floor features a bright living room with easy flow into the large dining room, perfect for family dinners and entertaining. A convenient main-floor bedroom with an additional main floor bedroom or office offers flexibility for guests or work-from-home needs. The oversized mudroom at the rear entry is ideal for storing kids coats, boots, and sports gear keeping everything organized. Upstairs, you'll find three generous bedrooms filled with natural light, along with plenty of space to grow. An additional finished room provides the option of a fourth or fifth bedroom, office, or hobby space. Outside, a detached 2-car garage adds parking and storage convenience, while the mature neighbourhood trees create a peaceful setting. Close to schools, parks, and shopping, this is the kind of home where family traditions begin. (id:50886)
Property Details
| MLS® Number | X12376940 |
| Property Type | Single Family |
| Community Name | Tillsonburg |
| Amenities Near By | Golf Nearby, Hospital, Place Of Worship, Schools |
| Equipment Type | Water Heater |
| Features | Irregular Lot Size |
| Parking Space Total | 6 |
| Rental Equipment Type | Water Heater |
| Structure | Deck |
Building
| Bathroom Total | 2 |
| Bedrooms Above Ground | 4 |
| Bedrooms Total | 4 |
| Age | 51 To 99 Years |
| Appliances | Water Heater, Freezer, Stove, Refrigerator |
| Basement Development | Unfinished |
| Basement Type | N/a (unfinished) |
| Construction Style Attachment | Detached |
| Cooling Type | Central Air Conditioning |
| Exterior Finish | Vinyl Siding |
| Foundation Type | Poured Concrete |
| Half Bath Total | 1 |
| Heating Fuel | Natural Gas |
| Heating Type | Forced Air |
| Stories Total | 2 |
| Size Interior | 1,500 - 2,000 Ft2 |
| Type | House |
| Utility Water | Municipal Water |
Parking
| Detached Garage | |
| Garage |
Land
| Acreage | No |
| Land Amenities | Golf Nearby, Hospital, Place Of Worship, Schools |
| Sewer | Sanitary Sewer |
| Size Depth | 108 Ft |
| Size Frontage | 111 Ft ,8 In |
| Size Irregular | 111.7 X 108 Ft |
| Size Total Text | 111.7 X 108 Ft |
Rooms
| Level | Type | Length | Width | Dimensions |
|---|---|---|---|---|
| Second Level | Bathroom | 1.85 m | 1.16 m | 1.85 m x 1.16 m |
| Second Level | Primary Bedroom | 5.33 m | 4.06 m | 5.33 m x 4.06 m |
| Second Level | Bedroom 2 | 5.25 m | 3.39 m | 5.25 m x 3.39 m |
| Second Level | Bedroom 3 | 4.86 m | 1.87 m | 4.86 m x 1.87 m |
| Basement | Recreational, Games Room | 6.46 m | 4.55 m | 6.46 m x 4.55 m |
| Basement | Utility Room | 12.38 m | 8.59 m | 12.38 m x 8.59 m |
| Basement | Other | 2.51 m | 1.09 m | 2.51 m x 1.09 m |
| Main Level | Living Room | 5.9 m | 4.19 m | 5.9 m x 4.19 m |
| Main Level | Kitchen | 4.48 m | 3.11 m | 4.48 m x 3.11 m |
| Main Level | Dining Room | 3.17 m | 3.09 m | 3.17 m x 3.09 m |
| Main Level | Mud Room | 3.42 m | 2.91 m | 3.42 m x 2.91 m |
| Main Level | Office | 4.23 m | 3.42 m | 4.23 m x 3.42 m |
| Main Level | Bedroom | 4.26 m | 3.77 m | 4.26 m x 3.77 m |
| Main Level | Bathroom | 2.22 m | 1.94 m | 2.22 m x 1.94 m |
Utilities
| Cable | Installed |
| Electricity | Installed |
| Sewer | Installed |
https://www.realtor.ca/real-estate/28804736/10-parkside-drive-tillsonburg-tillsonburg
Contact Us
Contact us for more information
David Lapointe
Salesperson
24 Harvey Street
Tillsonburg, Ontario N4G 3J8
(519) 688-0021
Chris Declark
Salesperson
24 Harvey Street
Tillsonburg, Ontario N4G 3J8
(519) 688-0021

