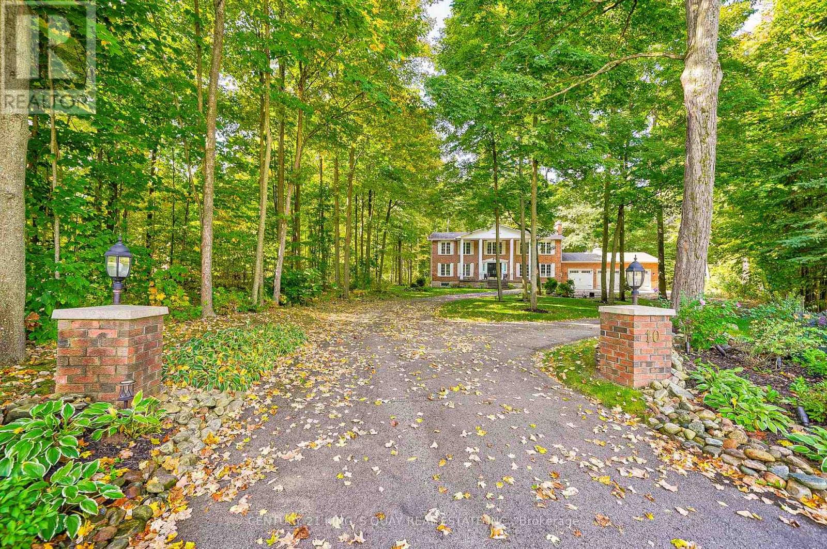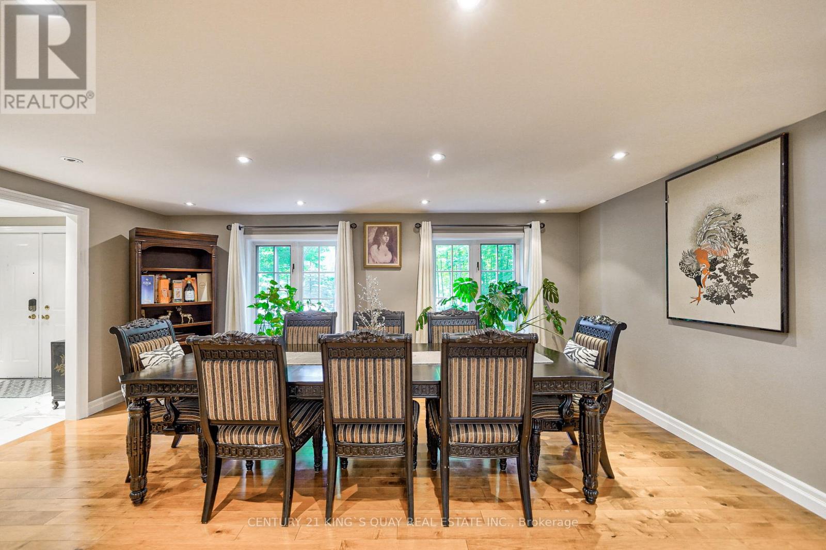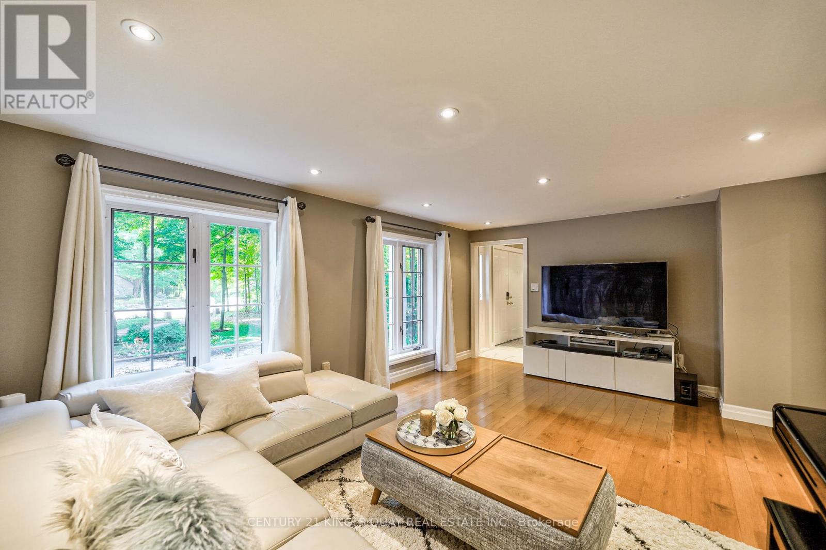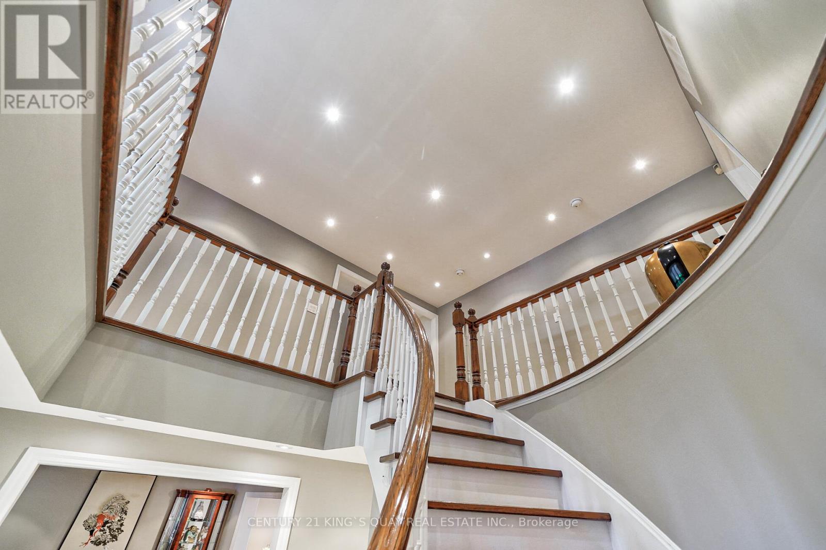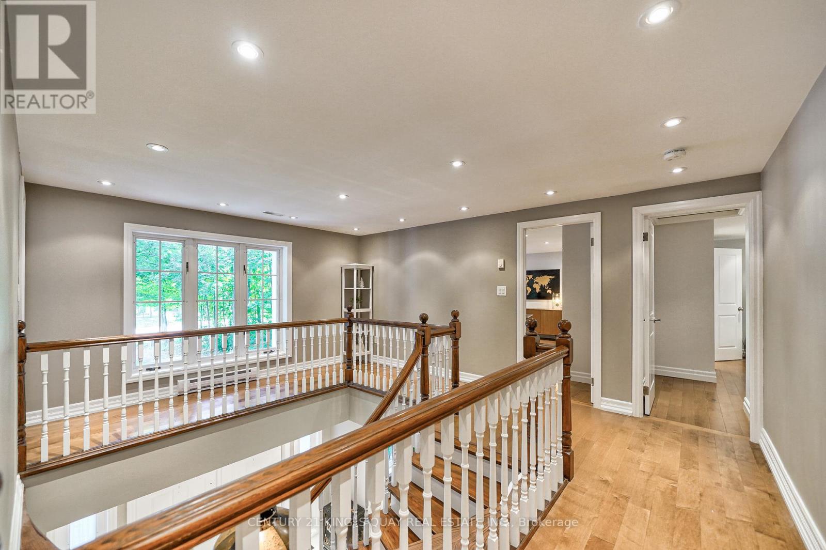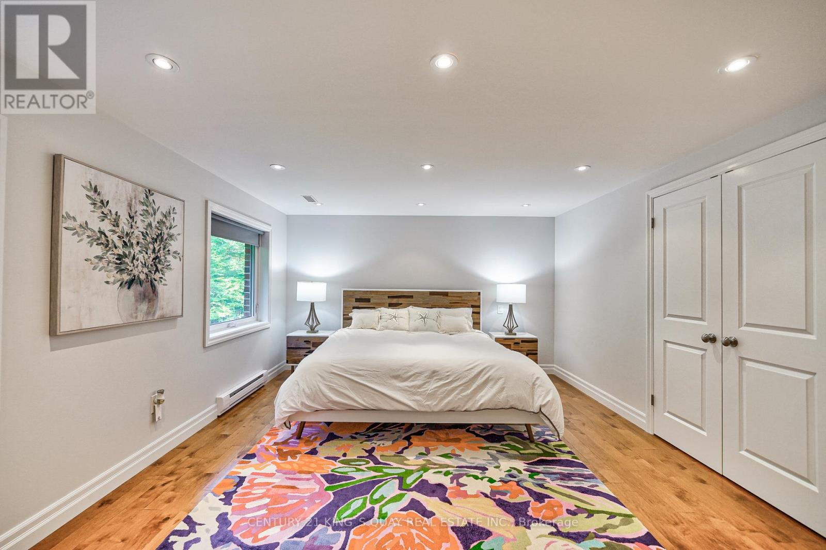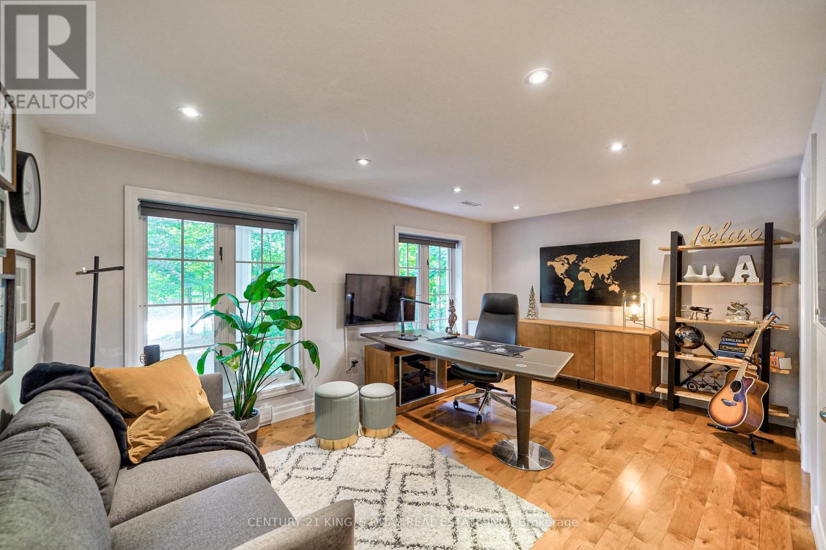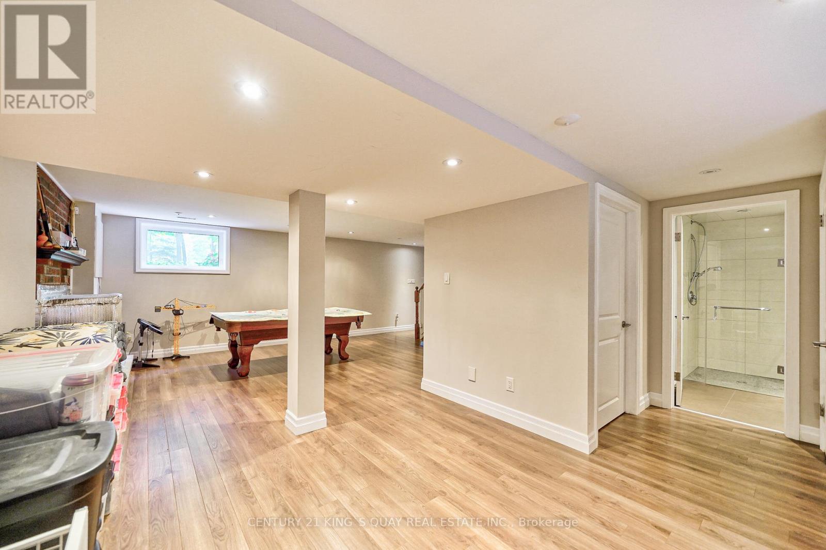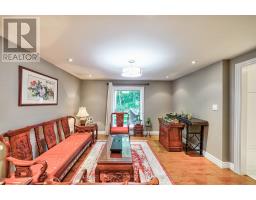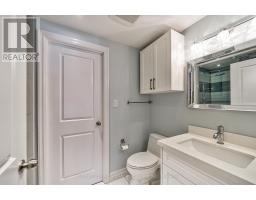10 Percy Wright Road Whitchurch-Stouffville, Ontario L4A 2L5
$2,599,000
Completely Renovated with Upscale Finishings thruout, Quality Custom Built with Plywood Subflooring, Luxury Family Home on Premium ~2 Acre Nature Wood Lot by the Cul-De-Sac in Prestigious 'Trail of the Woods' Area surrounding by Wood Forests & Golf Courses, Welcome 2-Storey High Front Porch by the Extended Circular Driveway to 3-Car Garage, Double Door Main Entry, High-Ceiling Ceramic Foyer, Hardwood Flooring & Smooth Ceiling & Pot Lighting thruout Most Principal Rooms, New Quartz Kitchen with Centre Island & Porcelain Tile Flooring combined with Breakfast Area walkout to 2-Tier Wood Deck, Large Laundry Room with Sink, Cabinets & Window, Ceramic Hallway Direct Access to 3-Car Garage, Circular Oak Stair to 2/F with 4 Bedroom & 3 Bathroom, Elegant Design Ensuite 5-Piece Master Bathroom with Walk-in Closet, Hardwood Flooring & Smooth Ceiling & Pot Lighting thruout. Finished Basement with Great Room, Recreation room, Bedroom & Bathroom, Raised Hardwood Flooring & Large Above Grade Windows in Basement with 2nd Direct Access to Garage. Professional Landscape with Recessed Lighting. **** EXTRAS **** Stainless Steel Fridge, Built-In (Gas Stove with Downdraft Hood, Oven, Microwave), Dishwasher, Washer, Dryer, Alarm System, Electric Light Fixtures, Window Coverings, 3 Garage Door Openers, Electric Car Charger. (id:50886)
Property Details
| MLS® Number | N9364780 |
| Property Type | Single Family |
| Community Name | Rural Whitchurch-Stouffville |
| Features | Cul-de-sac, Level Lot, Wooded Area, Lighting, Carpet Free |
| ParkingSpaceTotal | 11 |
| Structure | Deck, Shed |
Building
| BathroomTotal | 5 |
| BedroomsAboveGround | 4 |
| BedroomsBelowGround | 1 |
| BedroomsTotal | 5 |
| Appliances | Garage Door Opener Remote(s), Water Softener, Humidifier, Water Purifier |
| BasementDevelopment | Finished |
| BasementType | N/a (finished) |
| ConstructionStyleAttachment | Detached |
| CoolingType | Central Air Conditioning |
| ExteriorFinish | Brick |
| FireplacePresent | Yes |
| FlooringType | Hardwood, Ceramic |
| FoundationType | Poured Concrete |
| HeatingFuel | Natural Gas |
| HeatingType | Forced Air |
| StoriesTotal | 2 |
| Type | House |
Parking
| Attached Garage |
Land
| Acreage | No |
| LandscapeFeatures | Landscaped, Lawn Sprinkler |
| Sewer | Septic System |
| SizeDepth | 519 Ft |
| SizeFrontage | 200 Ft |
| SizeIrregular | 200.03 X 519 Ft ; 1.768 Acres |
| SizeTotalText | 200.03 X 519 Ft ; 1.768 Acres|1/2 - 1.99 Acres |
Rooms
| Level | Type | Length | Width | Dimensions |
|---|---|---|---|---|
| Second Level | Bedroom 2 | 4.9 m | 3.98 m | 4.9 m x 3.98 m |
| Second Level | Bedroom 3 | 4.9 m | 3.89 m | 4.9 m x 3.89 m |
| Second Level | Bedroom 4 | 5.68 m | 3.18 m | 5.68 m x 3.18 m |
| Basement | Recreational, Games Room | Measurements not available | ||
| Basement | Great Room | Measurements not available | ||
| Main Level | Living Room | 5.53 m | 3.91 m | 5.53 m x 3.91 m |
| Main Level | Dining Room | 3.9 m | 3.88 m | 3.9 m x 3.88 m |
| Main Level | Kitchen | 7.45 m | 3.92 m | 7.45 m x 3.92 m |
| Main Level | Primary Bedroom | 5.2 m | 3.98 m | 5.2 m x 3.98 m |
| Main Level | Bedroom 5 | 4.54 m | 3.9 m | 4.54 m x 3.9 m |
| Ground Level | Laundry Room | 3.92 m | 3.36 m | 3.92 m x 3.36 m |
| Ground Level | Eating Area | Measurements not available |
Interested?
Contact us for more information
Gary Kim Hung Lam
Salesperson
7303 Warden Ave #101
Markham, Ontario L3R 5Y6



