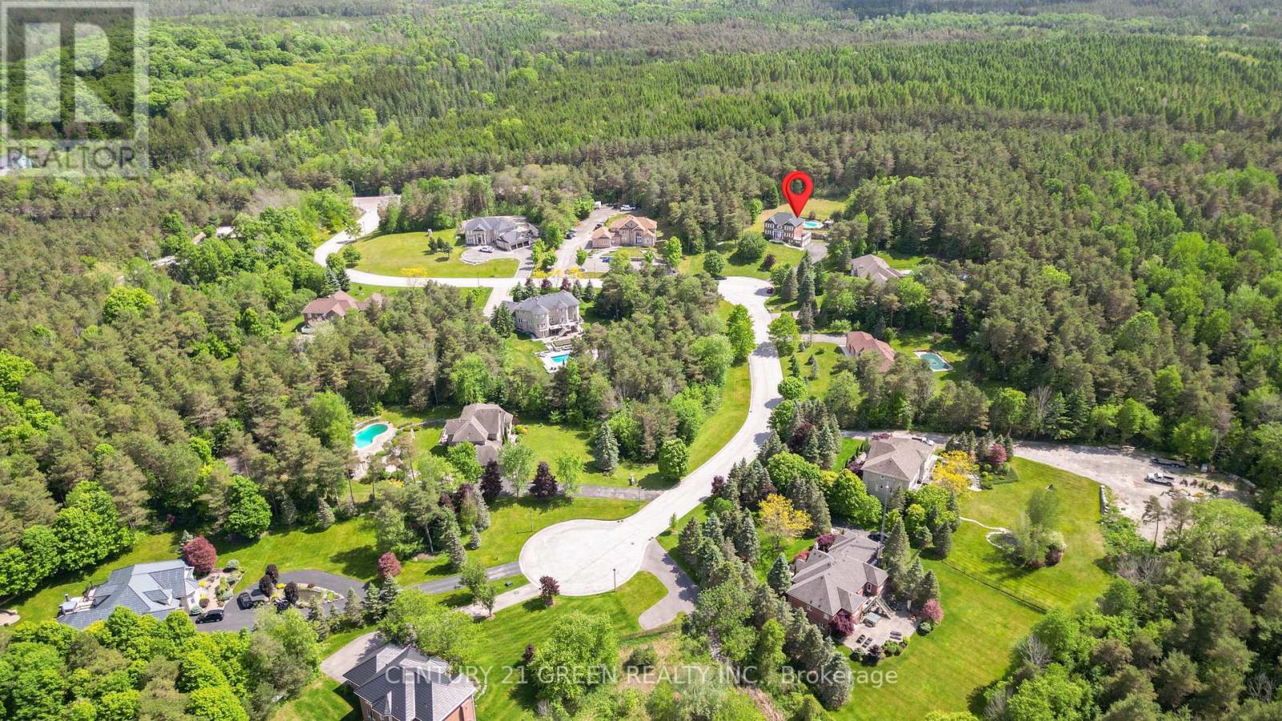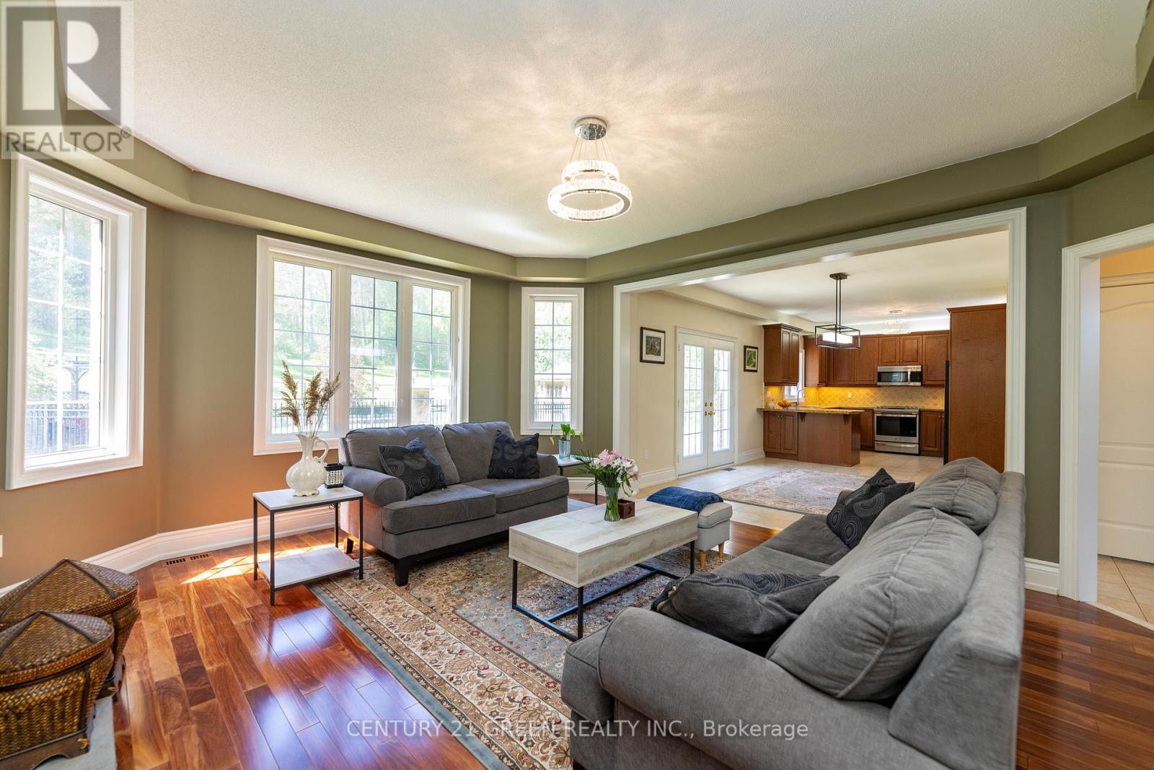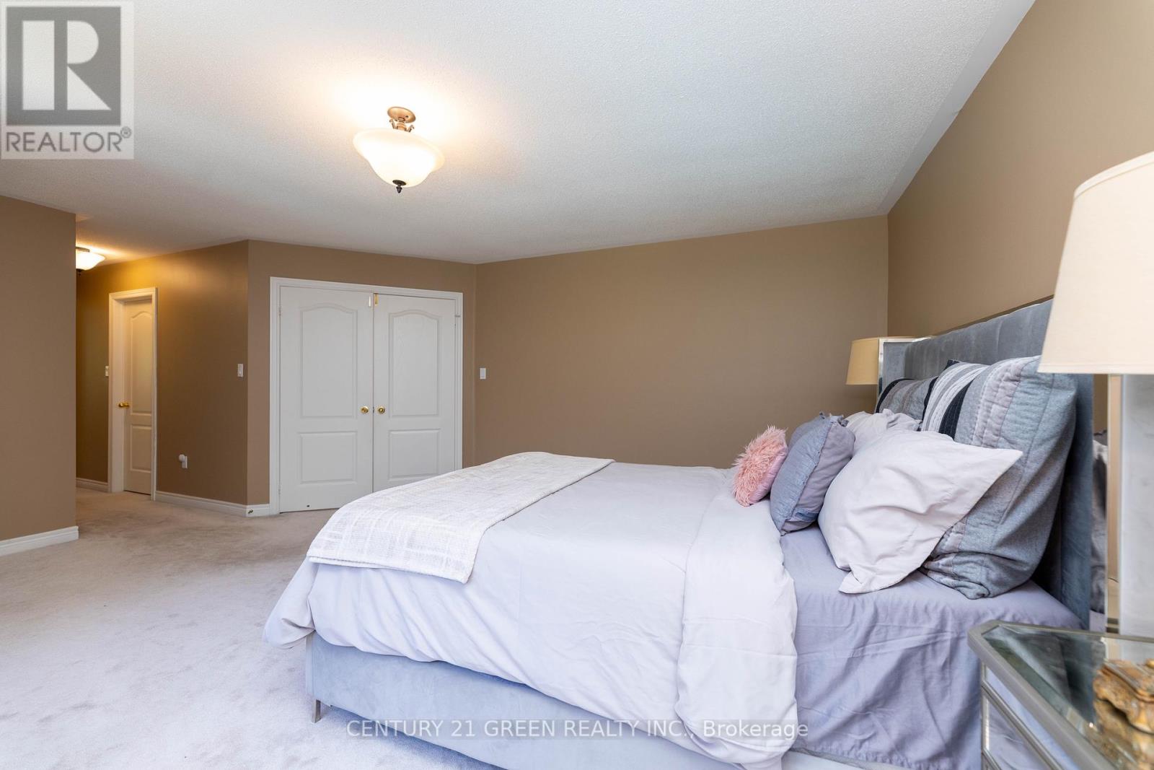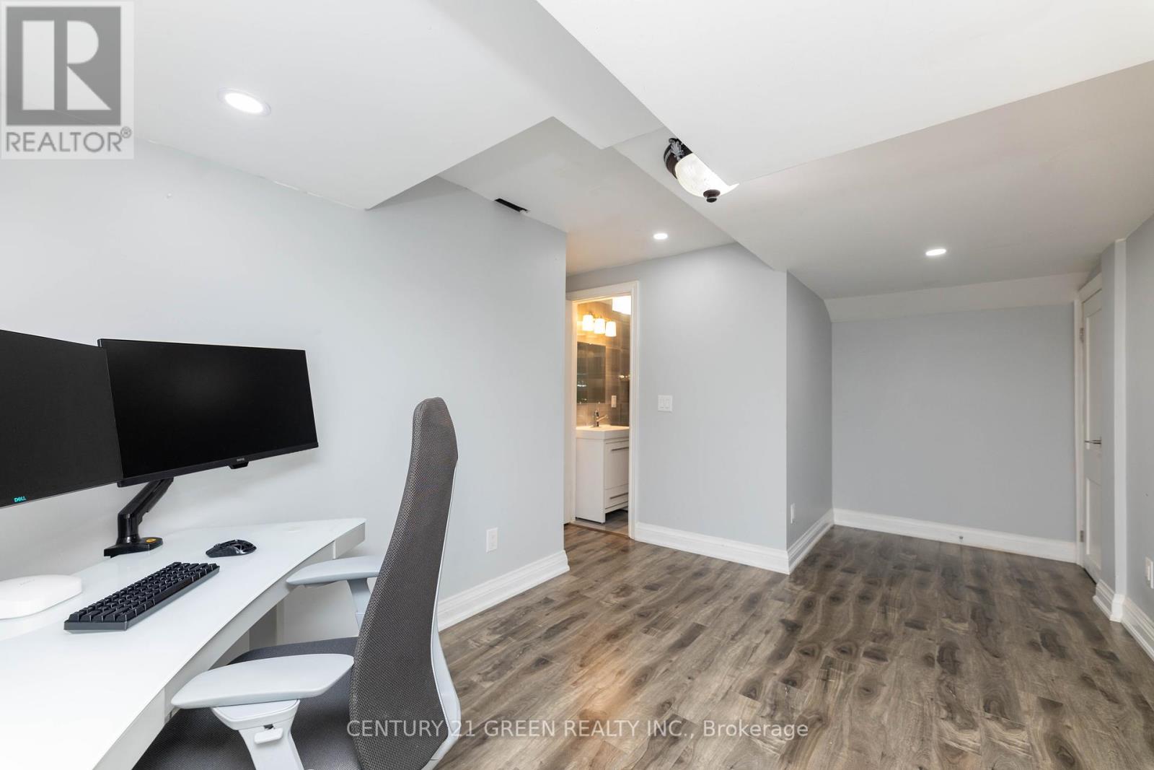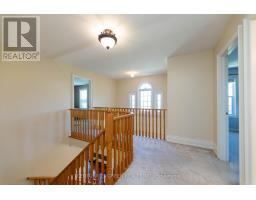10 Pine Hills Court East Gwillimbury, Ontario L0G 1E0
$4,999 Monthly
Unique Masterpiece House is a Dream come True, 3 + 2 Bedroom along with 5 Washrooms Home on 2.03 Acre Surrounded By Mature Trees & Breathtaking Views. Open Concept Main Floor W 9ft Ceilings, Wet BWow Value Spectacular, Unique Masterpiece House is a Dream Come True, Heated POOL, 3 + 2 Bdrm Luxury Home On 2.03 Acre Surrounded By Mature Trees & Breathtaking Views On A Prestigious Cul-De-Sac. Open Concept Main Floor W/ 9' Ceilings, Coffered Ceilings, Wet Bar & Entertaining Size Fam Rm That O/L The Large Modern Kitchen W/ W/O To Patio. Master Suite W/ His & Her Closets & 5 PcEnsuite.2 More Large Bdrms & 5 Pc Bathroom. Spectacular Backyard Oasis W/Heated Pool, Cabana & Prof Landscaping. Located Mins To Hwy 404,48 & All Amenities.ar & Entertaining Size Family Room, Large Modern Kitchen W/O To Patio. Master Suite With His & Her Closet & 5 Pc Ensuite. Spectacular Backyard Oasis W/Heated Pool. Cabana & Professional Landscaping, Located mins to Hwy 404, 48 & All Amenities. (id:50886)
Property Details
| MLS® Number | N12203766 |
| Property Type | Single Family |
| Community Name | Rural East Gwillimbury |
| Features | In Suite Laundry |
| Parking Space Total | 9 |
| Pool Type | Inground Pool |
Building
| Bathroom Total | 5 |
| Bedrooms Above Ground | 3 |
| Bedrooms Below Ground | 2 |
| Bedrooms Total | 5 |
| Appliances | Central Vacuum |
| Basement Development | Finished |
| Basement Type | Full (finished) |
| Construction Style Attachment | Detached |
| Cooling Type | Central Air Conditioning |
| Exterior Finish | Brick |
| Fireplace Present | Yes |
| Flooring Type | Hardwood, Tile, Carpeted |
| Foundation Type | Concrete |
| Heating Fuel | Natural Gas |
| Heating Type | Forced Air |
| Stories Total | 2 |
| Size Interior | 2,500 - 3,000 Ft2 |
| Type | House |
| Utility Water | Municipal Water |
Parking
| Attached Garage | |
| Garage |
Land
| Acreage | No |
| Sewer | Sanitary Sewer |
| Size Depth | 479 Ft ,1 In |
| Size Frontage | 170 Ft ,7 In |
| Size Irregular | 170.6 X 479.1 Ft |
| Size Total Text | 170.6 X 479.1 Ft |
Rooms
| Level | Type | Length | Width | Dimensions |
|---|---|---|---|---|
| Second Level | Primary Bedroom | 5.61 m | 4.57 m | 5.61 m x 4.57 m |
| Second Level | Bedroom 2 | 4.47 m | 4.27 m | 4.47 m x 4.27 m |
| Second Level | Bedroom 3 | 3.63 m | 3.63 m | 3.63 m x 3.63 m |
| Basement | Bedroom 4 | Measurements not available | ||
| Basement | Bedroom 5 | Measurements not available | ||
| Main Level | Dining Room | 4.24 m | 3.63 m | 4.24 m x 3.63 m |
| Main Level | Great Room | 5.11 m | 4.57 m | 5.11 m x 4.57 m |
| Main Level | Kitchen | 3.45 m | 3.43 m | 3.45 m x 3.43 m |
| Main Level | Eating Area | 4.01 m | 3.66 m | 4.01 m x 3.66 m |
| Main Level | Library | 3.96 m | 3.05 m | 3.96 m x 3.05 m |
Contact Us
Contact us for more information
Muhammad Sohail
Salesperson
6980 Maritz Dr Unit 8
Mississauga, Ontario L5W 1Z3
(905) 565-9565
(905) 565-9522

