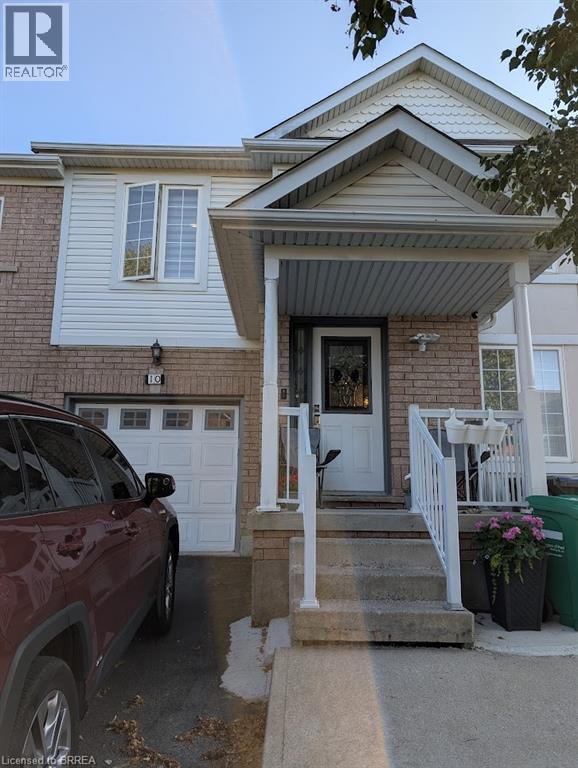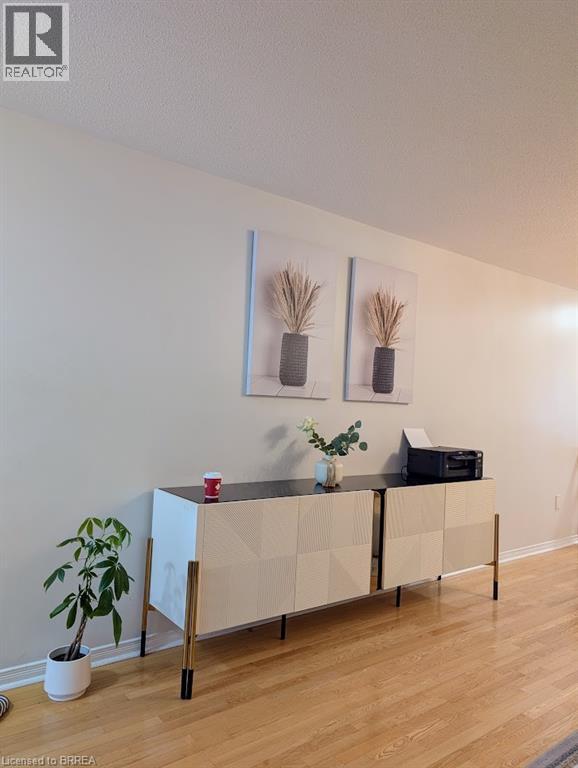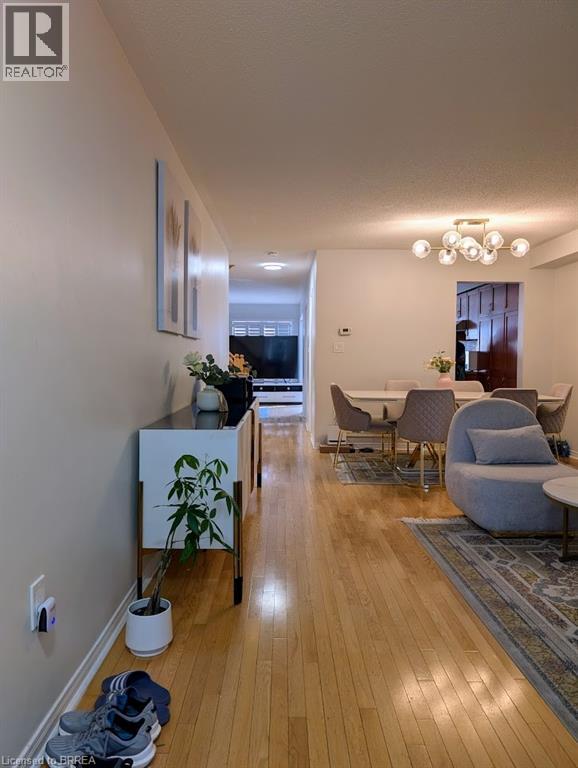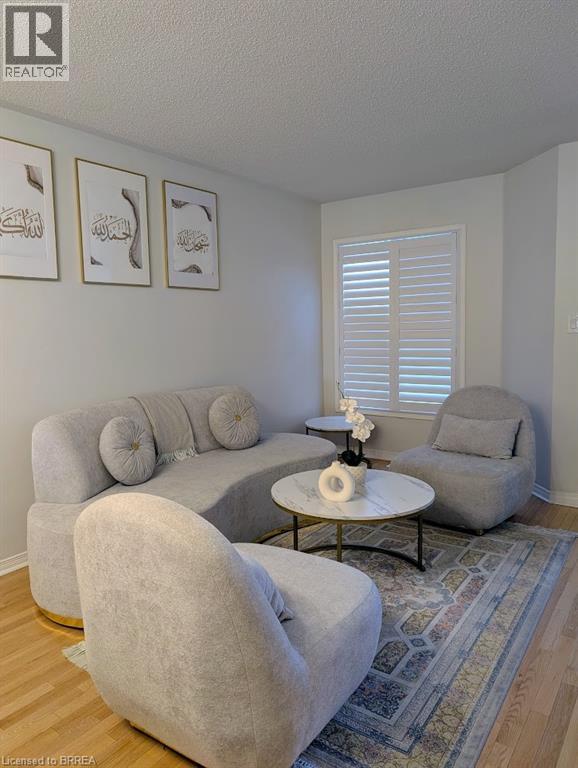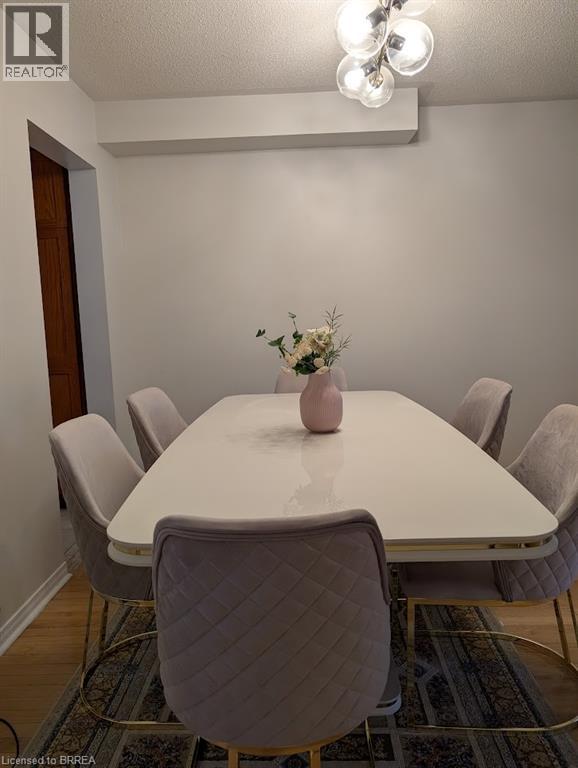10 Polar Bear Place Brampton, Ontario L6R 3L7
$775,000
Stunning 4 Bedroom Townhouse in Prime Family Friendly Neighborhood ! Welcome to this beautifully maintained Townhouse offering approx. 2,100 Sq.ft. of Bright, Functional Living Space. Located in One of the Area's Most Sought-After Communities, this Property is Perfect for Growing Families. 4 Spacious Bedrooms - includes a Large Primary Bedroom with Walk-In Closet and 4pc Ensuite. Eat-In Kitchen - Modern Layout with Stainless Steel Appliances and Ample Space for Family Dining . Separate Family Room - Cozy up the Gas Fireplace, ideal for relaxing evenings. Freshly Painted - Move in Ready with New Lights, New Washrooms and Oak Staircase. Garage Access to Backyard - The beautifully landscaped yard features a charming wooden gazebo perfect for hosting summer barbecues, family gatherings, or simply relaxing with friends. - Walking Distance to Schools, Parks, Public Transit and Shopping Plazas. This is a Rare Opportunity to own a Beautifully Upgraded Home in a Prime Location. Don't Miss your Chance - Schedule a Private Showing Today !! (id:50886)
Property Details
| MLS® Number | 40748142 |
| Property Type | Single Family |
| Amenities Near By | Park, Place Of Worship, Playground, Schools, Shopping |
| Community Features | School Bus |
| Equipment Type | Water Heater |
| Features | Automatic Garage Door Opener |
| Parking Space Total | 2 |
| Rental Equipment Type | Water Heater |
Building
| Bathroom Total | 3 |
| Bedrooms Above Ground | 4 |
| Bedrooms Total | 4 |
| Appliances | Dishwasher, Dryer, Refrigerator, Stove, Washer |
| Architectural Style | 2 Level |
| Basement Development | Partially Finished |
| Basement Type | Full (partially Finished) |
| Construction Material | Concrete Block, Concrete Walls |
| Construction Style Attachment | Attached |
| Cooling Type | Central Air Conditioning |
| Exterior Finish | Brick, Concrete, Vinyl Siding |
| Half Bath Total | 1 |
| Heating Fuel | Natural Gas |
| Heating Type | Forced Air |
| Stories Total | 2 |
| Size Interior | 2,179 Ft2 |
| Type | Row / Townhouse |
| Utility Water | Municipal Water |
Parking
| Attached Garage |
Land
| Acreage | No |
| Land Amenities | Park, Place Of Worship, Playground, Schools, Shopping |
| Sewer | Municipal Sewage System |
| Size Depth | 89 Ft |
| Size Frontage | 25 Ft |
| Size Total Text | Under 1/2 Acre |
| Zoning Description | 309 |
Rooms
| Level | Type | Length | Width | Dimensions |
|---|---|---|---|---|
| Second Level | 3pc Bathroom | 12'0'' x 8'0'' | ||
| Second Level | 4pc Bathroom | Measurements not available | ||
| Second Level | Bedroom | 12'8'' x 10'4'' | ||
| Second Level | Bedroom | 14'1'' x 10'1'' | ||
| Second Level | Bedroom | 15'3'' x 11'1'' | ||
| Second Level | Primary Bedroom | 21'0'' x 12'1'' | ||
| Main Level | 2pc Bathroom | 5'0'' x 4'0'' | ||
| Main Level | Family Room | 15'1'' x 10'6'' | ||
| Main Level | Breakfast | 8'0'' x 9'0'' | ||
| Main Level | Kitchen | 14'7'' x 9'0'' | ||
| Main Level | Dining Room | 21'0'' x 13'0'' | ||
| Main Level | Living Room | 21'0'' x 13'0'' |
https://www.realtor.ca/real-estate/28561183/10-polar-bear-place-brampton
Contact Us
Contact us for more information
Sachin Mhatre
Salesperson
32 Charing Cross St
Brantford, Ontario N3R 2H2
(877) 306-4776

