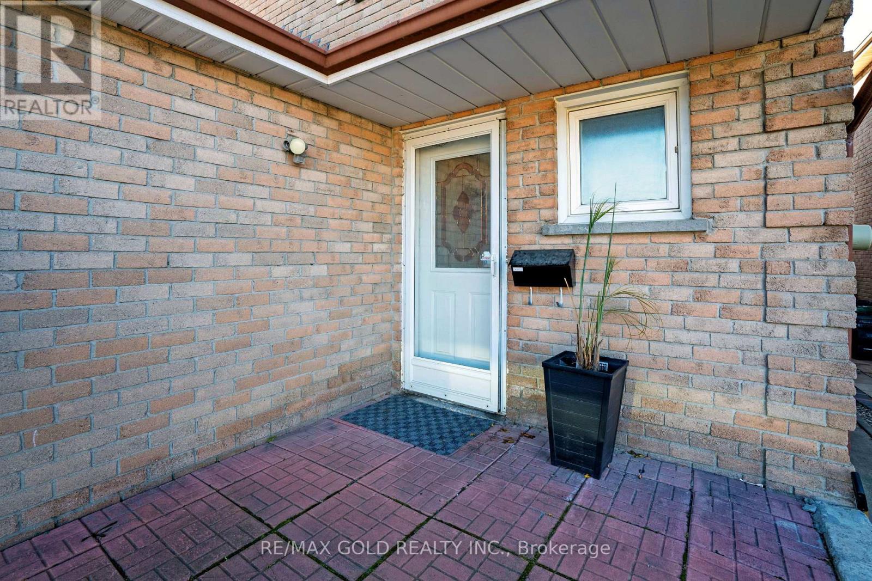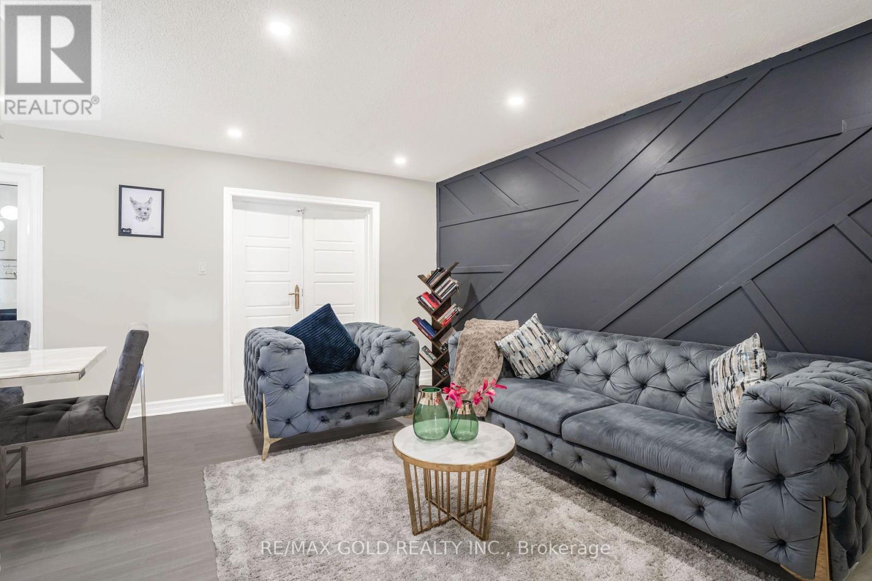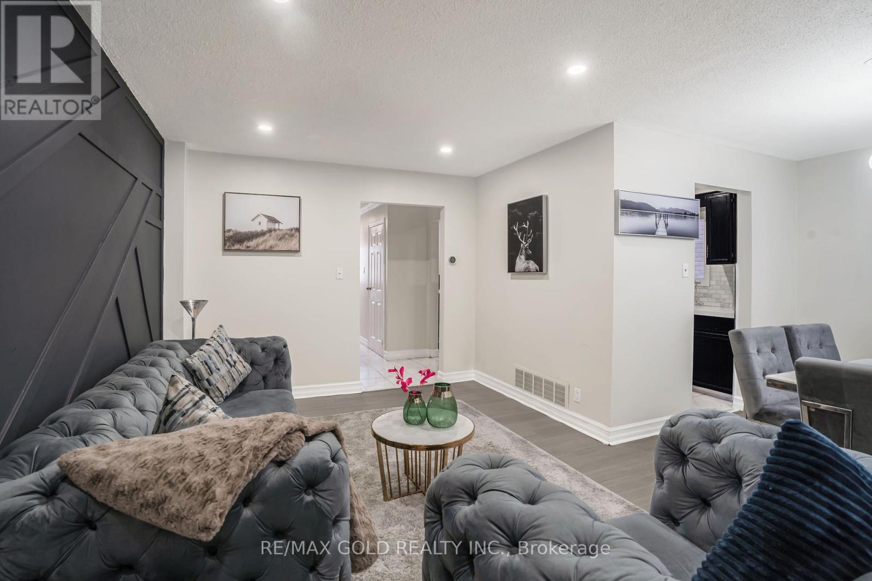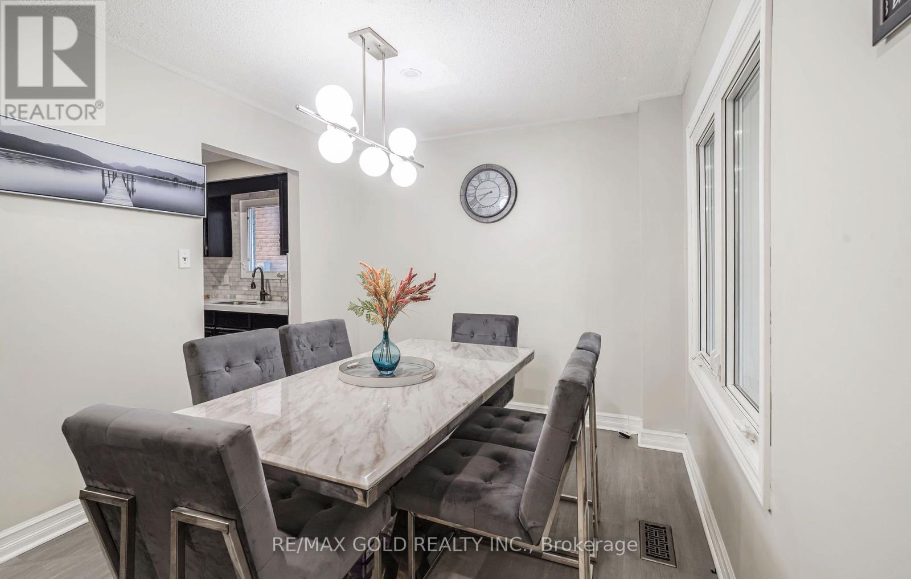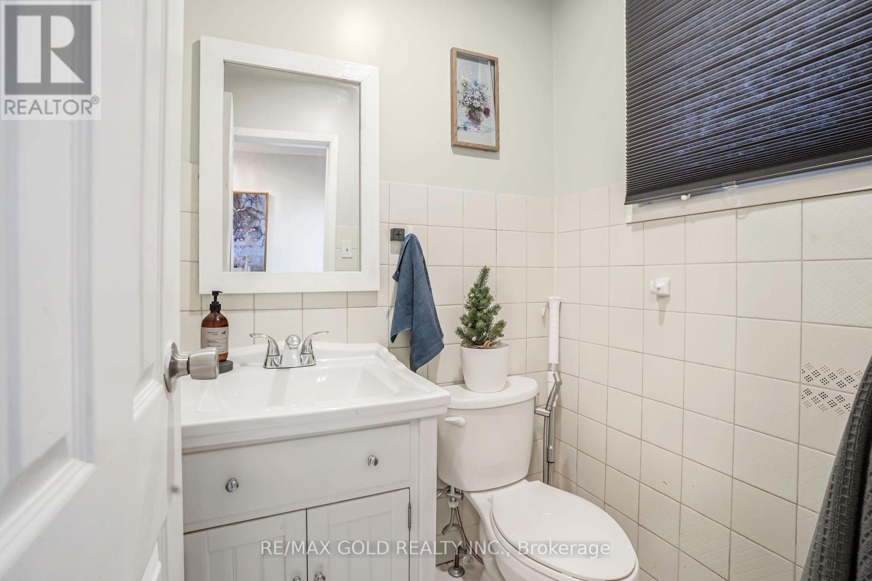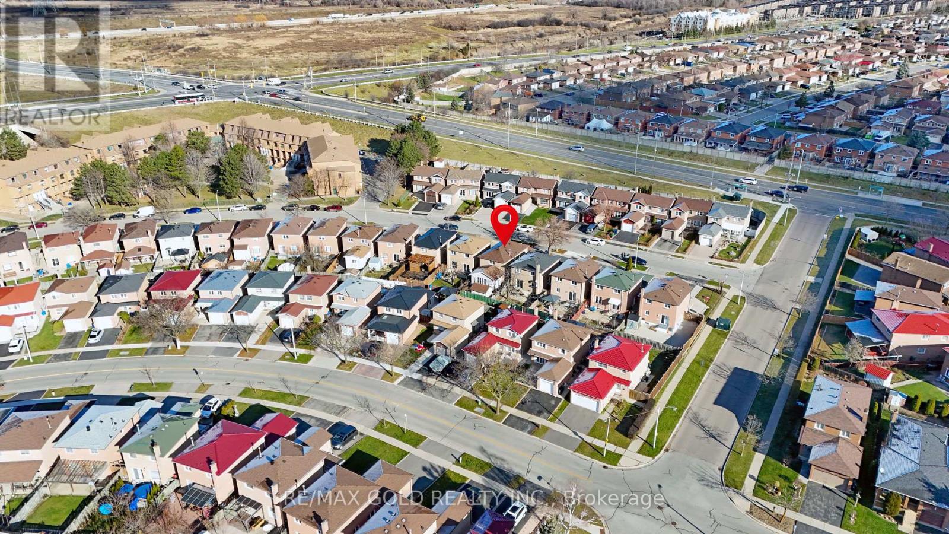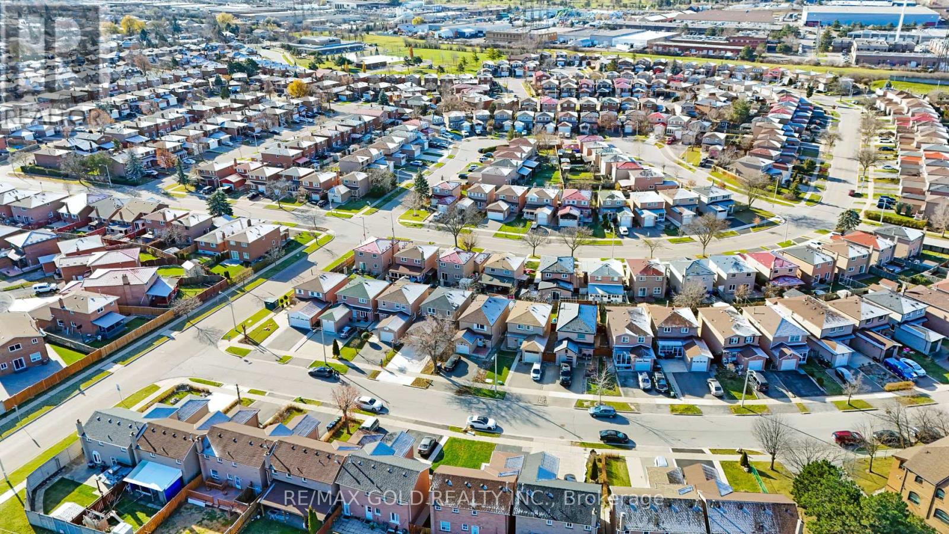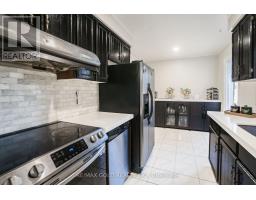10 Provence Trail Toronto, Ontario M9V 5B7
$1,198,000
Absolutely Gorgeous & Move-in Ready, Welcome to 10 Provence Tr! This delightful 3+1 Bedroom Detached home with Finished Basement & Separate Entrance in Prestigious Neighborhood On a Quiet Street in Etobicoke! Amazing Opportunity for First Time Home Buyer or Upgrading Your Home. 1 Bedroom basement Apartment, Offering Versatility & Potential Rental Income. No Carpet in the Whole House, Pot lights, Modern Design Accent wall in Living Room. Only 6 Min Drive to Humber college, Minutes to Hwy427/407, Close to TTC Bus Routes and Public Library and Hospitals. Long-Term Tenant in Basement! Don't miss this opportunity to make this house your home or next great investment! A Must See Schedule Your Viewing Today! **** EXTRAS **** All Appliances, Light Fixtures. (id:50886)
Property Details
| MLS® Number | W11882648 |
| Property Type | Single Family |
| Neigbourhood | Etobicoke |
| Community Name | West Humber-Clairville |
| ParkingSpaceTotal | 4 |
Building
| BathroomTotal | 3 |
| BedroomsAboveGround | 3 |
| BedroomsBelowGround | 1 |
| BedroomsTotal | 4 |
| BasementDevelopment | Finished |
| BasementType | N/a (finished) |
| ConstructionStyleAttachment | Detached |
| CoolingType | Central Air Conditioning |
| ExteriorFinish | Brick |
| FireplacePresent | Yes |
| FlooringType | Hardwood, Tile |
| HalfBathTotal | 1 |
| HeatingFuel | Natural Gas |
| HeatingType | Forced Air |
| StoriesTotal | 2 |
| SizeInterior | 1499.9875 - 1999.983 Sqft |
| Type | House |
| UtilityWater | Municipal Water |
Parking
| Attached Garage |
Land
| Acreage | No |
| Sewer | Sanitary Sewer |
| SizeDepth | 91 Ft ,1 In |
| SizeFrontage | 27 Ft ,3 In |
| SizeIrregular | 27.3 X 91.1 Ft |
| SizeTotalText | 27.3 X 91.1 Ft |
| ZoningDescription | Rd (f9;d0.6*10) |
Rooms
| Level | Type | Length | Width | Dimensions |
|---|---|---|---|---|
| Second Level | Primary Bedroom | Measurements not available | ||
| Second Level | Bedroom 2 | Measurements not available | ||
| Second Level | Bedroom 3 | Measurements not available | ||
| Second Level | Bathroom | Measurements not available | ||
| Basement | Bedroom | Measurements not available | ||
| Basement | Bedroom | Measurements not available | ||
| Basement | Kitchen | Measurements not available | ||
| Main Level | Living Room | Measurements not available | ||
| Main Level | Dining Room | Measurements not available | ||
| Main Level | Family Room | Measurements not available | ||
| Main Level | Kitchen | Measurements not available |
Utilities
| Cable | Available |
| Sewer | Installed |
Interested?
Contact us for more information
Sunny Sunny
Salesperson
2720 North Park Drive #201
Brampton, Ontario L6S 0E9



