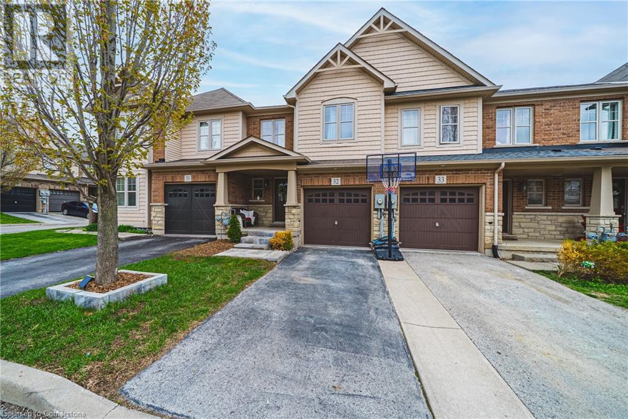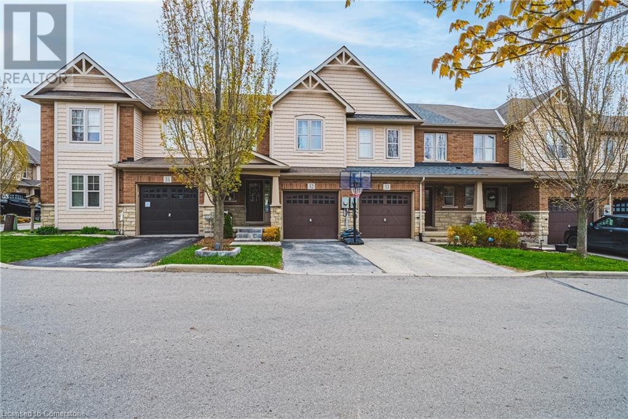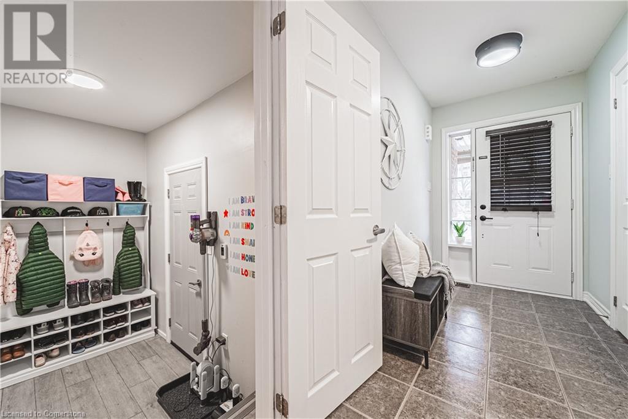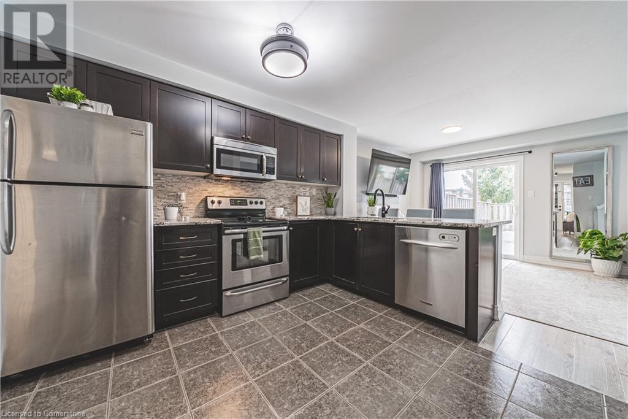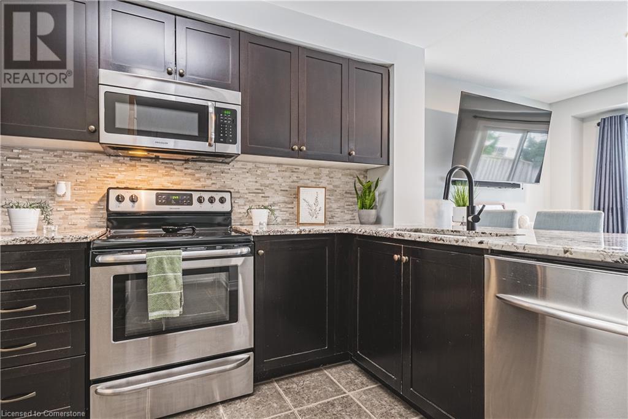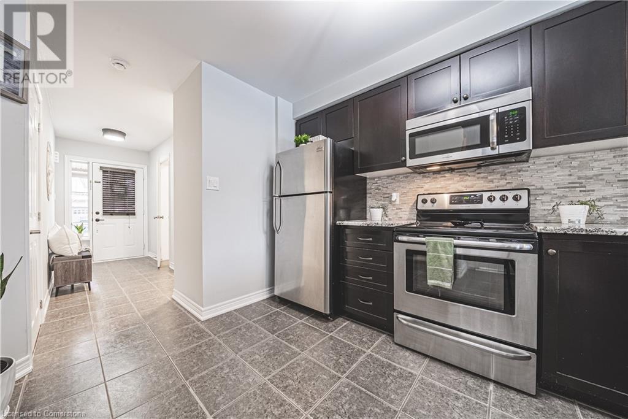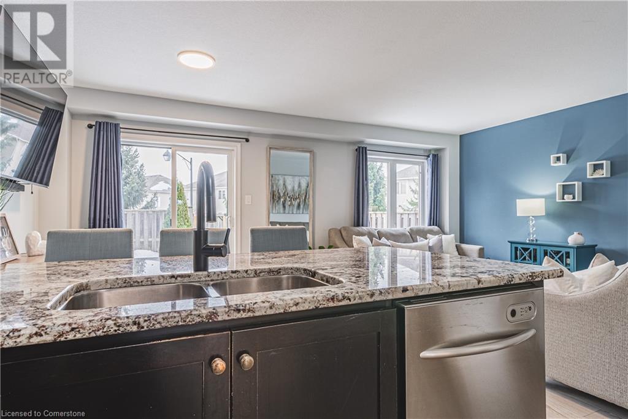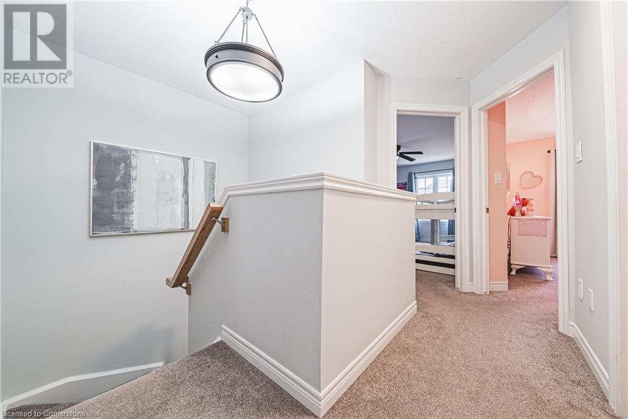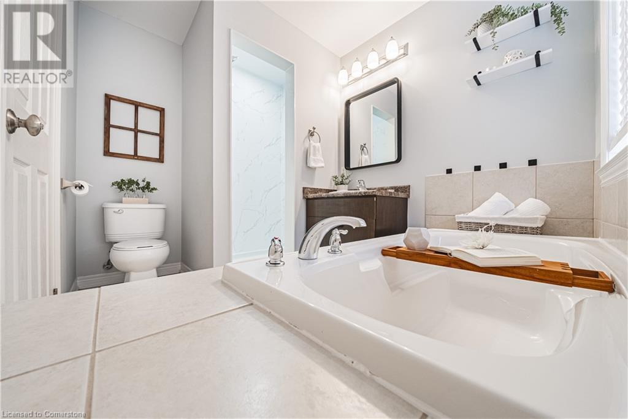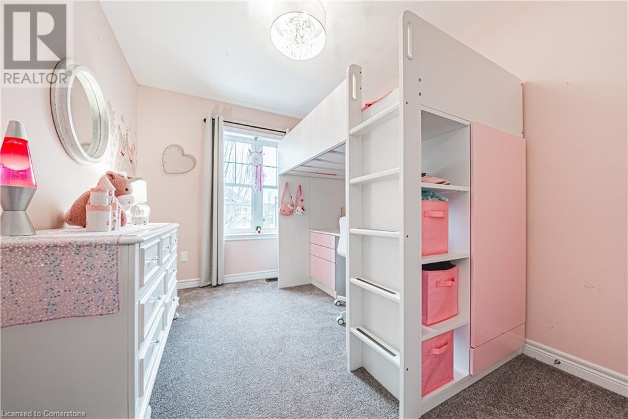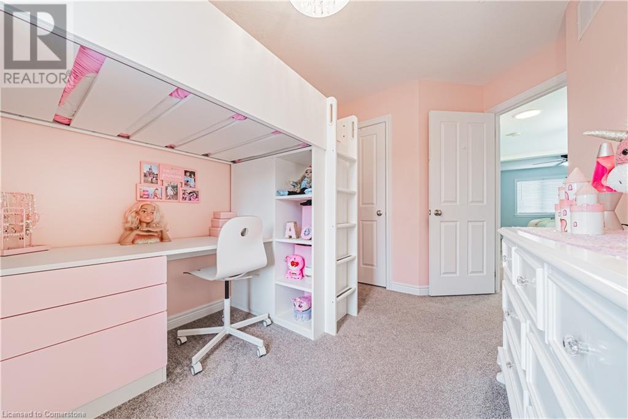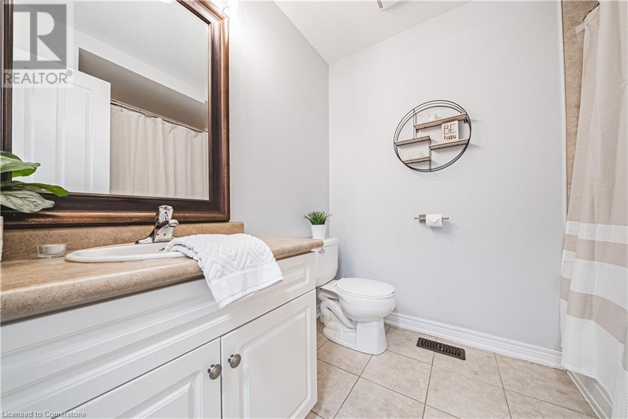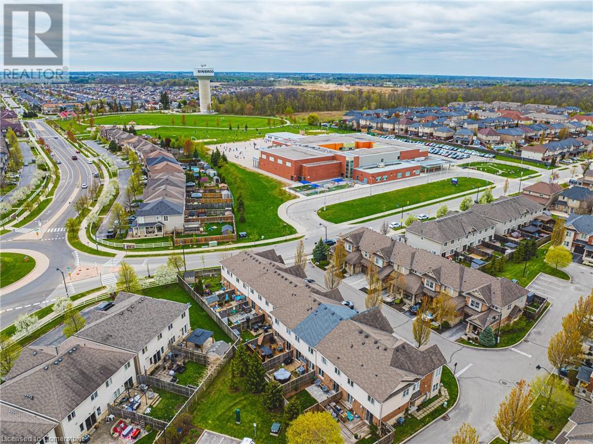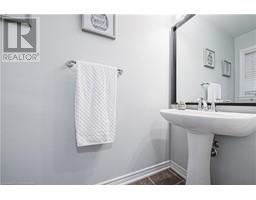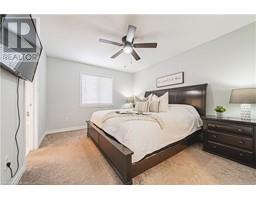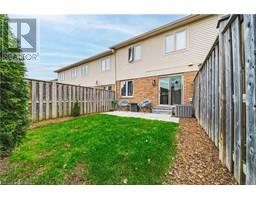10 Pumpkin Pass Unit# 32 Binbrook, Ontario L0R 1C0
$654,900
Welcome to this beautifully maintained, move-in ready townhouse in the heart of the charming Binbrook community! Located just steps from Bellmore Public School, this home offers unbeatable convenience for families. Right behind the school, you’ll find a 19-acre park featuring a splash pad, jungle gym, and skate park—perfect for outdoor fun all year round. Inside, you’ll appreciate the stylish and durable vinyl flooring that flows throughout the main living areas, combining low-maintenance ease with a modern aesthetic that suits any décor. The kitchen is a true chef’s delight, boasting elegant granite countertops that offer generous prep space and a touch of luxury, ideal for everyday meals or entertaining guests. Step outside to your private, landscaped backyard—an inviting outdoor retreat with no direct rear neighbours, offering peace and privacy. A standout feature of this home is the custom-built mudroom with heated floors, cleverly occupying a portion of the garage (about 30%) and designed for practicality and comfort. It’s perfect for keeping shoes, coats, and bags neatly tucked away—and can be easily removed if desired. Upstairs, you’ll find three spacious bedrooms filled with natural light. Each room provides ample closet space and a relaxing atmosphere. The primary suite is a true sanctuary, complete with a walk-in closet and a luxurious ensuite featuring a soaker tub and separate shower—your own personal spa experience. This thoughtfully designed townhouse offers a perfect blend of comfort, style, and convenience. With nothing left to do but move in, don’t miss your chance to own this exceptional home in sought-after Binbrook! (id:50886)
Property Details
| MLS® Number | 40728446 |
| Property Type | Single Family |
| Amenities Near By | Playground, Schools |
| Community Features | School Bus |
| Features | Paved Driveway, Sump Pump |
| Parking Space Total | 1 |
Building
| Bathroom Total | 3 |
| Bedrooms Above Ground | 3 |
| Bedrooms Total | 3 |
| Appliances | Central Vacuum - Roughed In, Dishwasher, Dryer, Refrigerator, Stove, Washer, Hood Fan, Window Coverings |
| Architectural Style | 2 Level |
| Basement Development | Unfinished |
| Basement Type | Full (unfinished) |
| Constructed Date | 2011 |
| Construction Style Attachment | Attached |
| Cooling Type | Central Air Conditioning |
| Exterior Finish | Brick Veneer, Vinyl Siding |
| Foundation Type | Poured Concrete |
| Half Bath Total | 1 |
| Heating Fuel | Natural Gas |
| Heating Type | Forced Air |
| Stories Total | 2 |
| Size Interior | 1,352 Ft2 |
| Type | Row / Townhouse |
| Utility Water | Municipal Water |
Parking
| Attached Garage |
Land
| Acreage | No |
| Land Amenities | Playground, Schools |
| Sewer | Municipal Sewage System |
| Size Depth | 87 Ft |
| Size Frontage | 20 Ft |
| Size Total Text | Under 1/2 Acre |
| Zoning Description | Rm3-223 |
Rooms
| Level | Type | Length | Width | Dimensions |
|---|---|---|---|---|
| Second Level | 4pc Bathroom | 6'8'' x 7'6'' | ||
| Second Level | Bedroom | 10'10'' x 8'4'' | ||
| Second Level | Bedroom | 14'10'' x 10'1'' | ||
| Second Level | Full Bathroom | 7'3'' x 9'5'' | ||
| Second Level | Primary Bedroom | 13'3'' x 11'1'' | ||
| Lower Level | Laundry Room | 13'3'' x 7'11'' | ||
| Lower Level | Other | 21'9'' x 18'10'' | ||
| Main Level | Kitchen | 10'5'' x 12'10'' | ||
| Main Level | Dining Room | 9'3'' x 8'10'' | ||
| Main Level | Living Room | 12'8'' x 9'7'' | ||
| Main Level | 2pc Bathroom | 6'10'' x 2'10'' | ||
| Main Level | Foyer | 13'2'' x 4'10'' |
https://www.realtor.ca/real-estate/28309367/10-pumpkin-pass-unit-32-binbrook
Contact Us
Contact us for more information
Ashleigh Eardley
Broker
(905) 335-1659
http//simplymoved.ca
Suite#200-3060 Mainway
Burlington, Ontario L7M 1A3
(905) 335-3042
(905) 335-1659
www.royallepageburlington.ca/
Melissa May Ziemianski
Broker
(905) 335-1659
http//www.SIMPLYmoved.ca
www.facebook.com/SIMPLYmoved.team
www.linkedin.com/in/melissa-may-ziemianski-28967330?lipi=urn%3Ali%3Apage
3060 Mainway Suite 200a
Burlington, Ontario L7M 1A3
(905) 335-3042
(905) 335-1659
www.royallepageburlington.ca/

