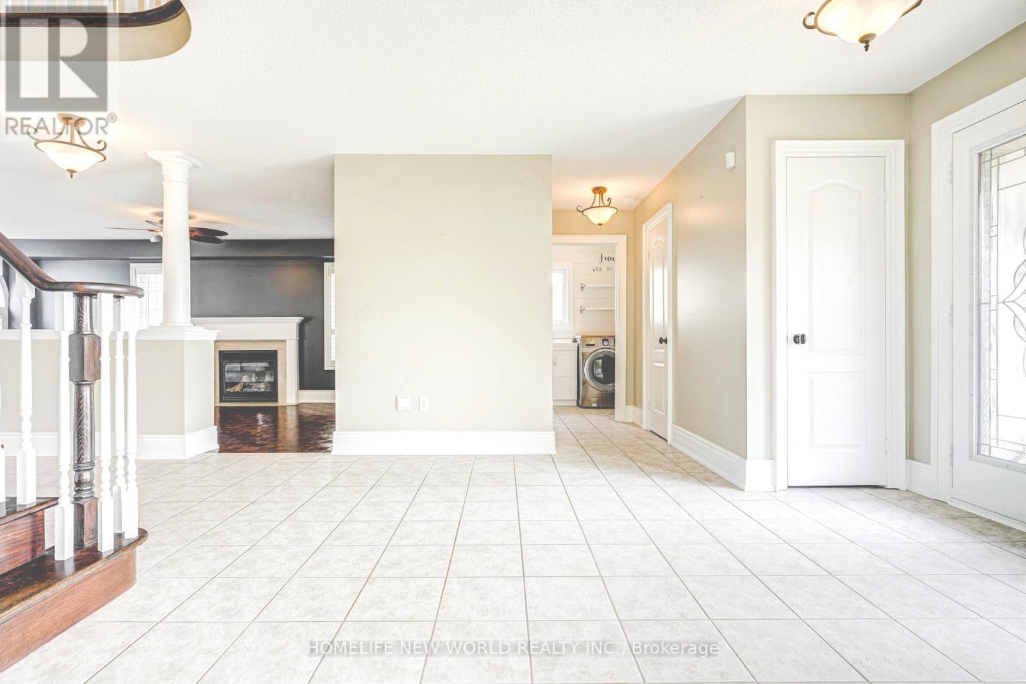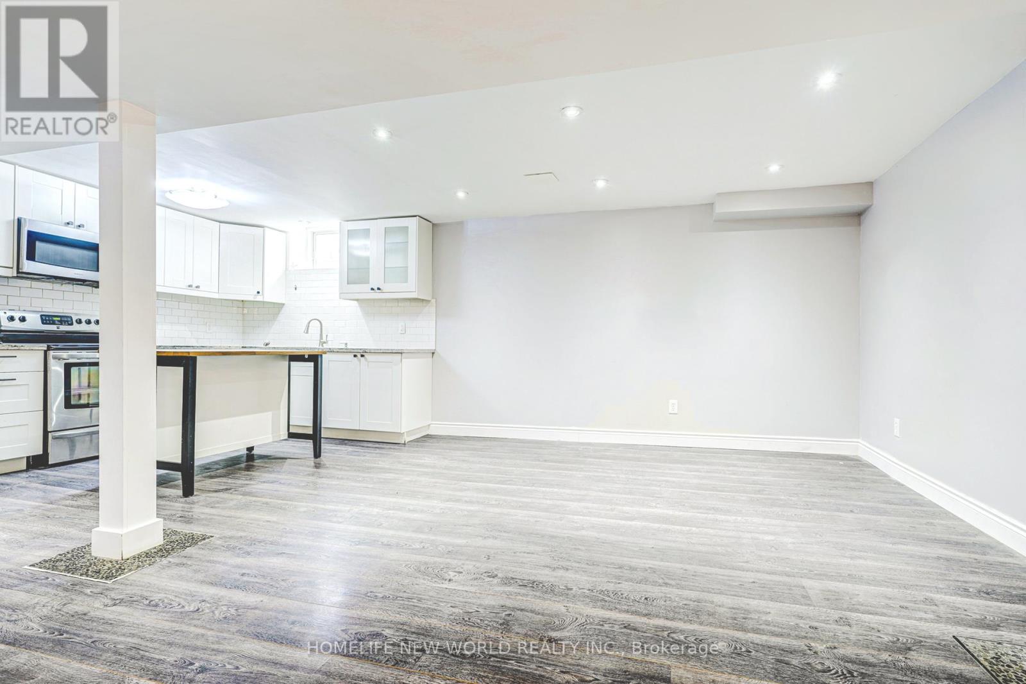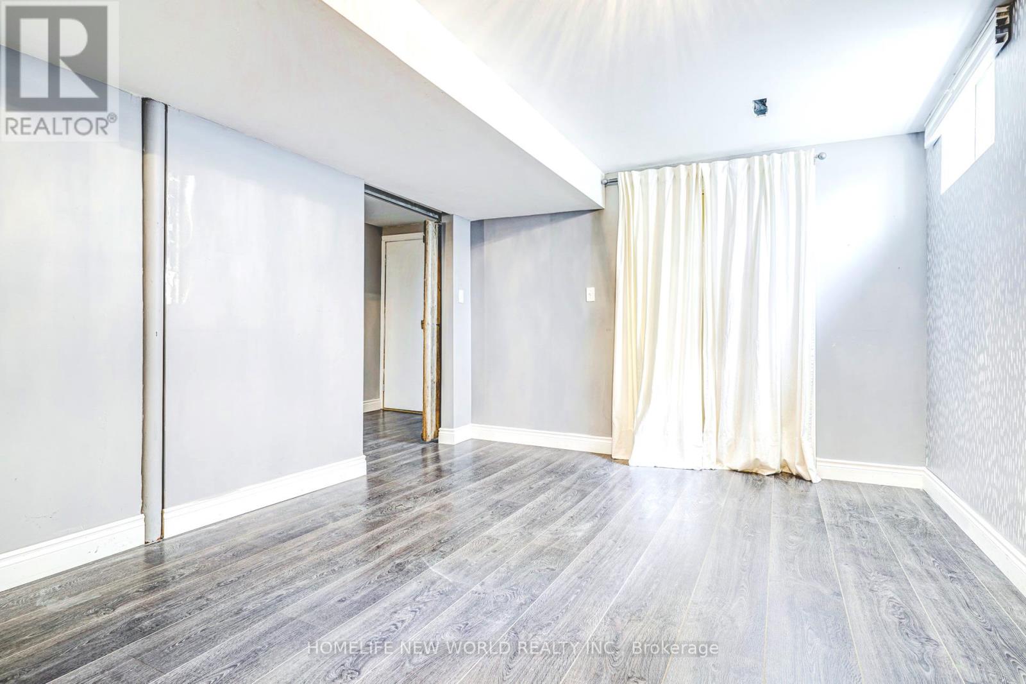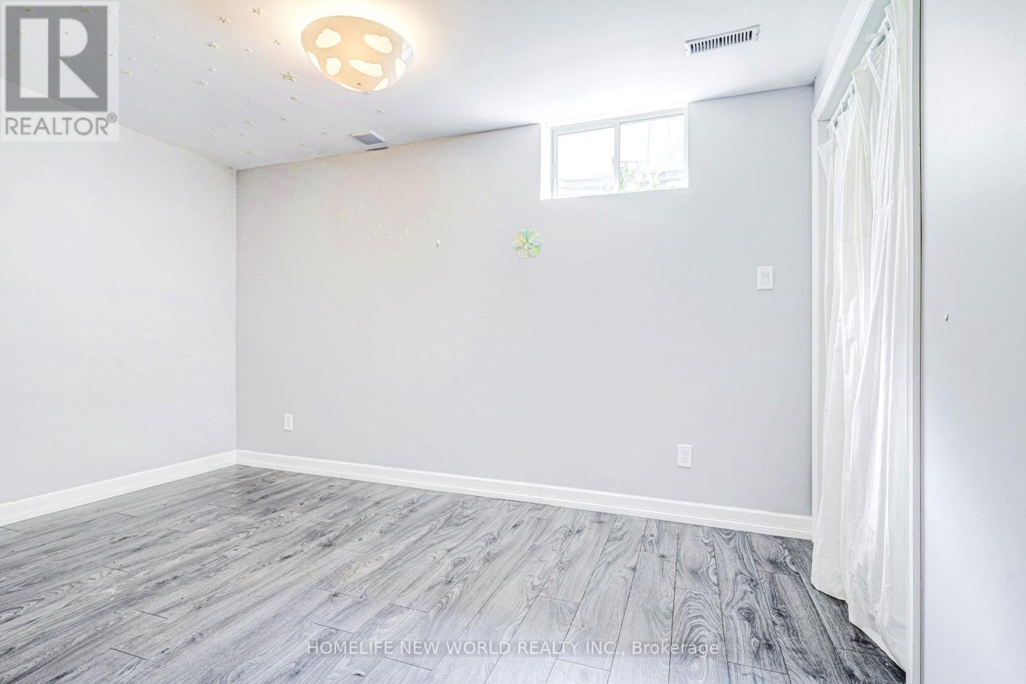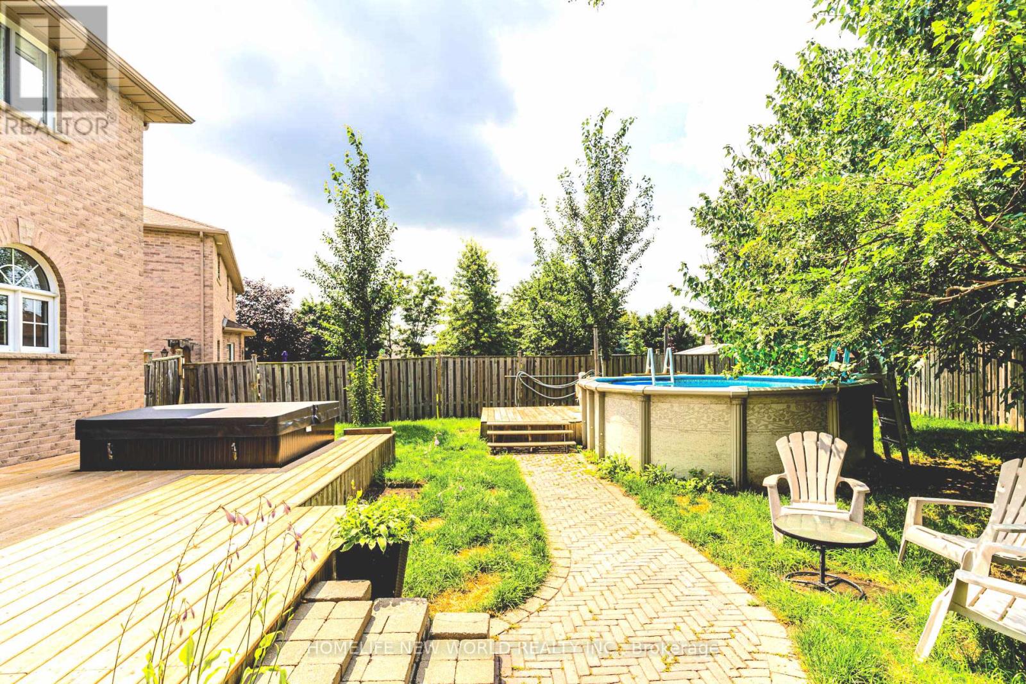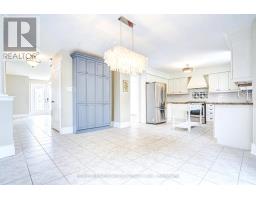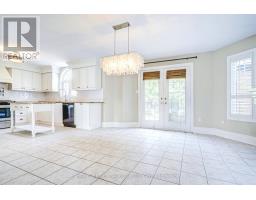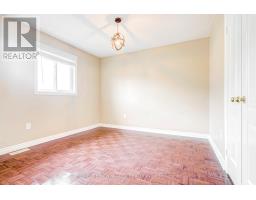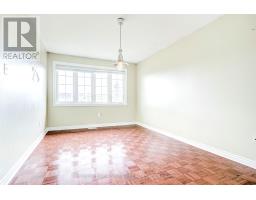10 Rebecca Court Barrie, Ontario L4N 0V5
$1,099,000
Sought after extra-wide, deep cul-de-sac lot, this bright and spacious property offers 4+2 large bedrooms and 2 full kitchens - ideal for multi-generational living or rental potential. The beautifully finished basement includes a second kitchen, recreation room, and 2 bedrooms, providing exceptional versatility.The open-concept layout features a large eat-in kitchen, expansive family room, and dining area - perfect for entertaining. Step outside to your private backyard oasis with an above-ground pool, hot tub, and enclosed gazebo. Comfortably parks 6 cars in the driveway and a 2-car garage. Walking distance to schools and close to major retailers, grocery stores, Costco, with easy access to highways and major intersections. Don't miss this incredible opportunity to enjoy a perfect blend of luxurious space, convenience, and comfort! **** EXTRAS **** 2 Stove, 2 Fridge, 1 Microwave, 1 Dishwasher, Washer And Dryer. Window Coverings, Fire Place ,Enclosed Gazebo, Shed, Water Softener, Elf. Pool and Pool parts are (as-is). New Furnance in 2022 (owned). (id:50886)
Property Details
| MLS® Number | S10431676 |
| Property Type | Single Family |
| Community Name | Painswick South |
| Features | Carpet Free |
| ParkingSpaceTotal | 8 |
| PoolType | Above Ground Pool |
Building
| BathroomTotal | 4 |
| BedroomsAboveGround | 4 |
| BedroomsBelowGround | 2 |
| BedroomsTotal | 6 |
| BasementDevelopment | Finished |
| BasementType | N/a (finished) |
| ConstructionStyleAttachment | Detached |
| CoolingType | Central Air Conditioning |
| ExteriorFinish | Brick |
| FireplacePresent | Yes |
| FlooringType | Tile |
| FoundationType | Brick |
| HalfBathTotal | 1 |
| HeatingFuel | Natural Gas |
| HeatingType | Forced Air |
| StoriesTotal | 2 |
| SizeInterior | 2499.9795 - 2999.975 Sqft |
| Type | House |
| UtilityWater | Municipal Water |
Parking
| Attached Garage |
Land
| Acreage | No |
| Sewer | Sanitary Sewer |
| SizeDepth | 156 Ft |
| SizeFrontage | 45 Ft ,1 In |
| SizeIrregular | 45.1 X 156 Ft |
| SizeTotalText | 45.1 X 156 Ft |
| ZoningDescription | Residential |
Rooms
| Level | Type | Length | Width | Dimensions |
|---|---|---|---|---|
| Second Level | Primary Bedroom | 7.44 m | 4.58 m | 7.44 m x 4.58 m |
| Second Level | Bedroom 2 | 4.02 m | 3.08 m | 4.02 m x 3.08 m |
| Second Level | Bedroom 3 | 3.97 m | 2.5 m | 3.97 m x 2.5 m |
| Second Level | Bedroom 4 | 5.05 m | 3.14 m | 5.05 m x 3.14 m |
| Main Level | Kitchen | 3.35 m | 3.34 m | 3.35 m x 3.34 m |
| Main Level | Eating Area | 4.38 m | 3.69 m | 4.38 m x 3.69 m |
| Main Level | Family Room | 6.61 m | 3.36 m | 6.61 m x 3.36 m |
| Main Level | Living Room | 6.6 m | 3.35 m | 6.6 m x 3.35 m |
| Main Level | Dining Room | 6.6 m | 3.35 m | 6.6 m x 3.35 m |
https://www.realtor.ca/real-estate/27667591/10-rebecca-court-barrie-painswick-south-painswick-south
Interested?
Contact us for more information
Jing You Qu
Broker
201 Consumers Rd., Ste. 205
Toronto, Ontario M2J 4G8




