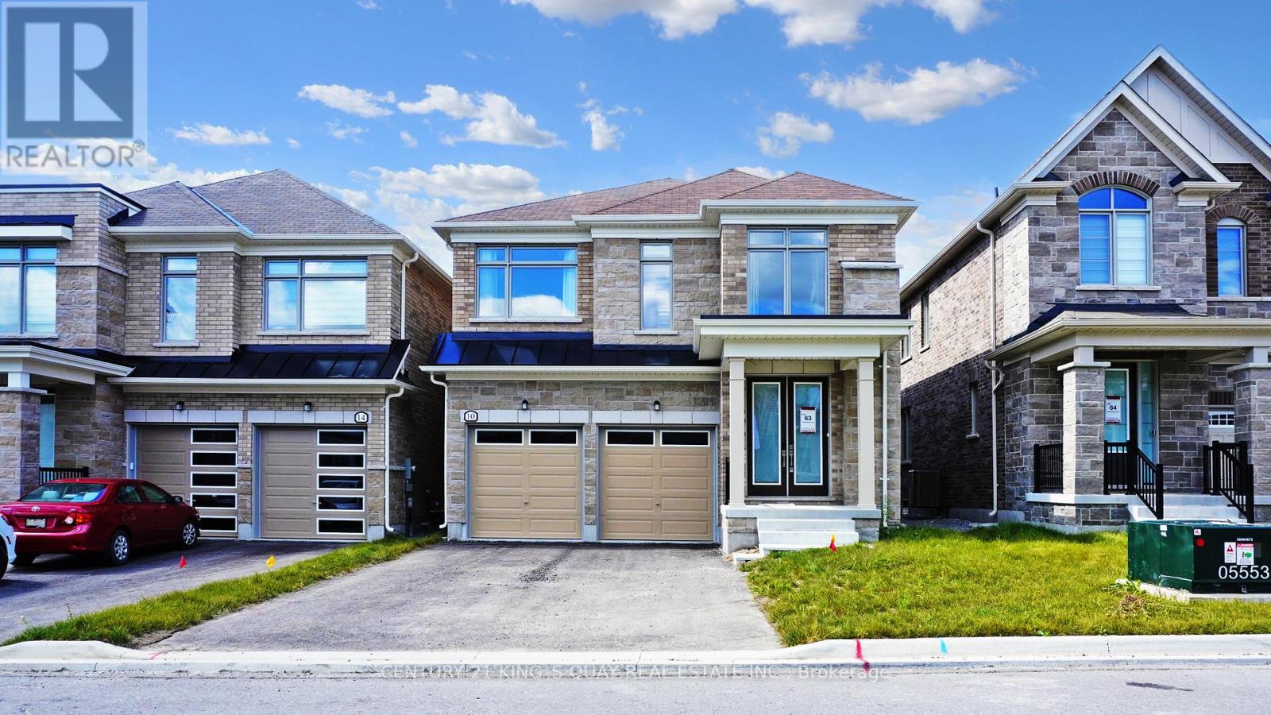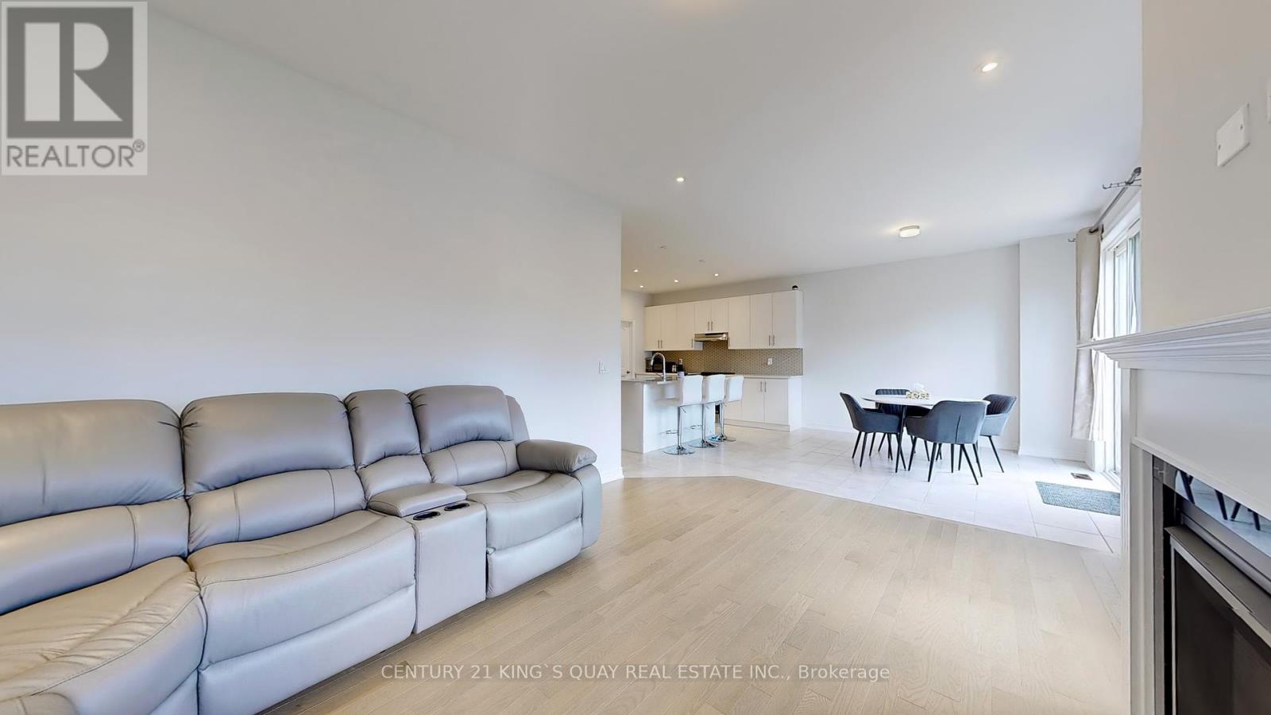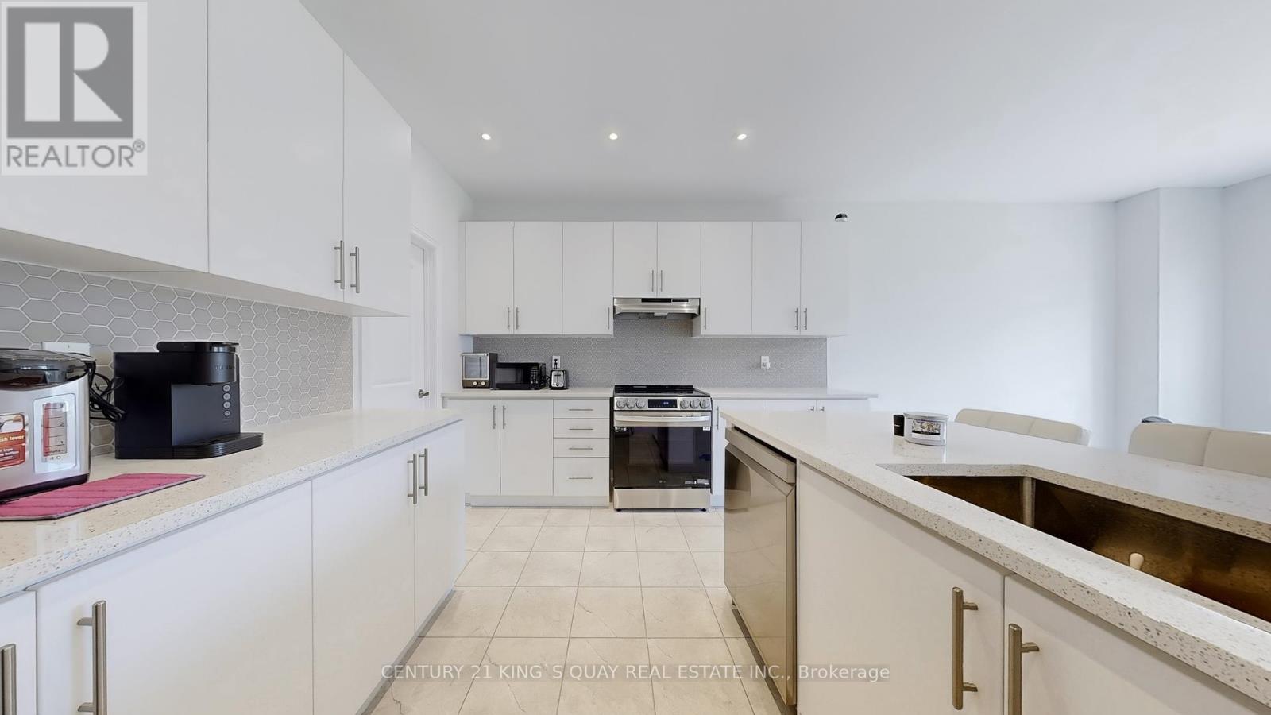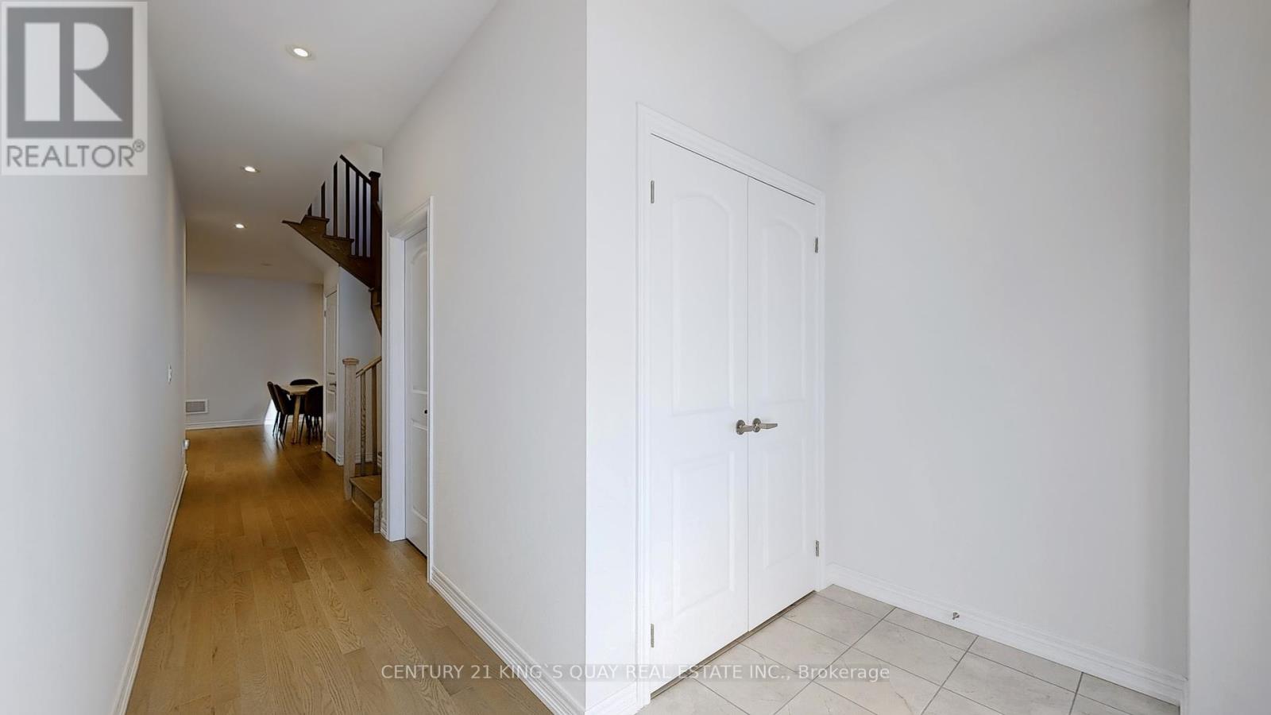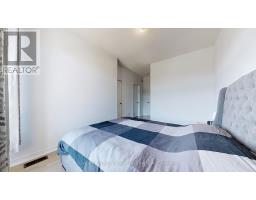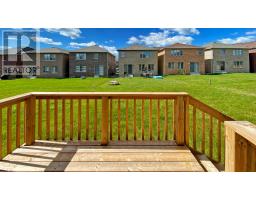10 Red Blossom Court Whitchurch-Stouffville (Stouffville), Ontario L4A 4V1
$1,480,000
Welcome to 10 Red Blossom Court. This detached home features 4 bedroom and 3.5 baths. Modern open concept kitchen, Quartz countertop, backsplash, walk-in pantry and new s/s appliances. Smooth ceilings. 9 ft Ceiling thru out both main and second floor. Pot lights on the main floor. Engineered Hardwood Floor on Second Floor. Walk-in closets in all bedrooms. Rough-in bathroom in basement W/Large Windows. Public transit, Community Centre, Library and Schools are Close by. **** EXTRAS **** All Existing Appliances: S/S Fridge, Stove, Rangehood, Dishwasher, Washer And Dryer. All Existing Window Coverings. All Electric Light Fixtures, CAC. (id:50886)
Property Details
| MLS® Number | N9347362 |
| Property Type | Single Family |
| Community Name | Stouffville |
| AmenitiesNearBy | Park |
| CommunityFeatures | Community Centre |
| ParkingSpaceTotal | 6 |
Building
| BathroomTotal | 4 |
| BedroomsAboveGround | 4 |
| BedroomsTotal | 4 |
| Amenities | Fireplace(s) |
| Appliances | Garage Door Opener Remote(s) |
| BasementType | Full |
| ConstructionStyleAttachment | Detached |
| CoolingType | Central Air Conditioning |
| ExteriorFinish | Brick |
| FireplacePresent | Yes |
| FireplaceTotal | 1 |
| FlooringType | Hardwood, Tile |
| FoundationType | Poured Concrete |
| HalfBathTotal | 1 |
| HeatingFuel | Natural Gas |
| HeatingType | Forced Air |
| StoriesTotal | 2 |
| Type | House |
| UtilityWater | Municipal Water |
Parking
| Attached Garage |
Land
| Acreage | No |
| LandAmenities | Park |
| Sewer | Sanitary Sewer |
| SizeDepth | 108 Ft ,3 In |
| SizeFrontage | 36 Ft ,1 In |
| SizeIrregular | 36.09 X 108.27 Ft |
| SizeTotalText | 36.09 X 108.27 Ft |
Rooms
| Level | Type | Length | Width | Dimensions |
|---|---|---|---|---|
| Second Level | Primary Bedroom | 4.27 m | 4.88 m | 4.27 m x 4.88 m |
| Second Level | Bedroom 2 | 3.26 m | 3.35 m | 3.26 m x 3.35 m |
| Second Level | Bedroom 3 | 2.83 m | 3.9 m | 2.83 m x 3.9 m |
| Second Level | Bedroom 4 | 4.21 m | 2.99 m | 4.21 m x 2.99 m |
| Second Level | Laundry Room | Measurements not available | ||
| Main Level | Dining Room | 3.96 m | 3.66 m | 3.96 m x 3.66 m |
| Main Level | Great Room | 5.06 m | 3.66 m | 5.06 m x 3.66 m |
| Main Level | Eating Area | 3.54 m | 3.35 m | 3.54 m x 3.35 m |
| Main Level | Kitchen | 4.45 m | 3.47 m | 4.45 m x 3.47 m |
Interested?
Contact us for more information
Terry Leung
Salesperson
7303 Warden Ave #101
Markham, Ontario L3R 5Y6
Abby Chan
Broker
7303 Warden Ave #101
Markham, Ontario L3R 5Y6

