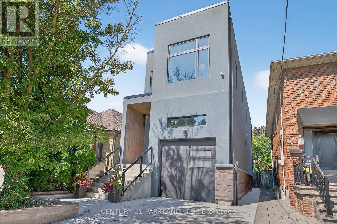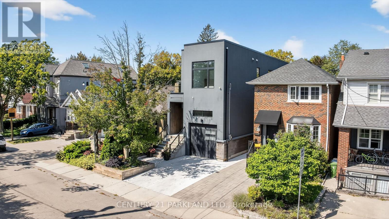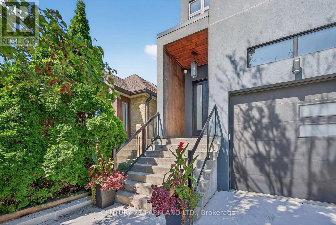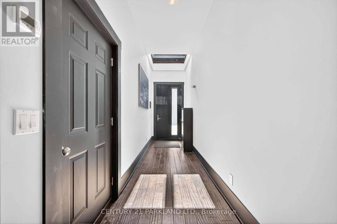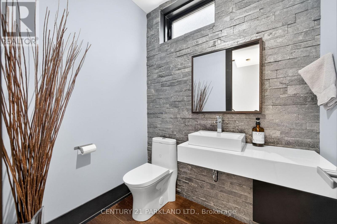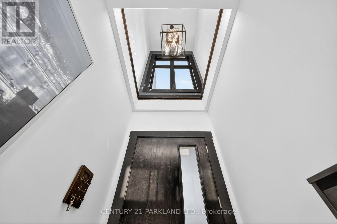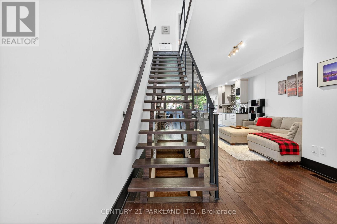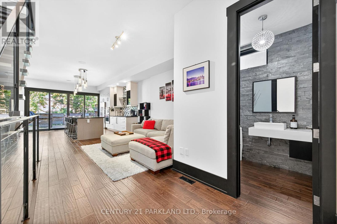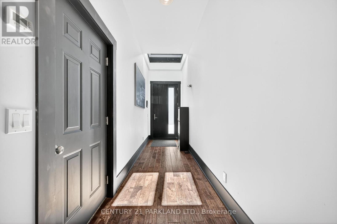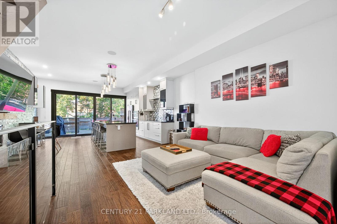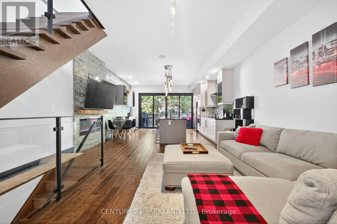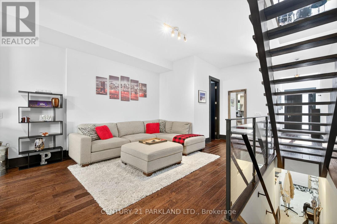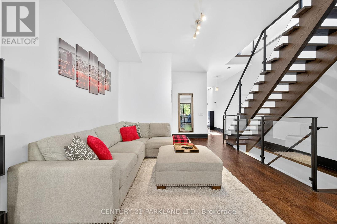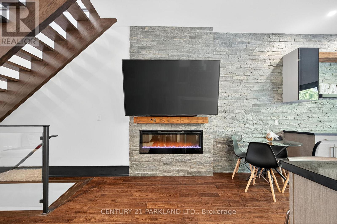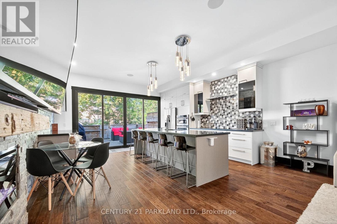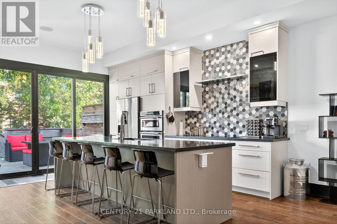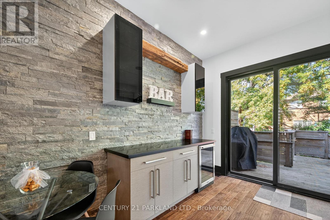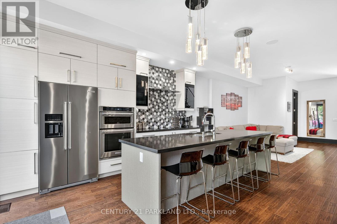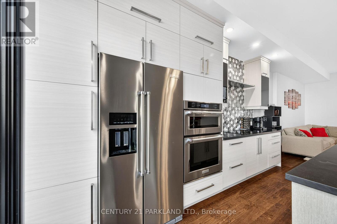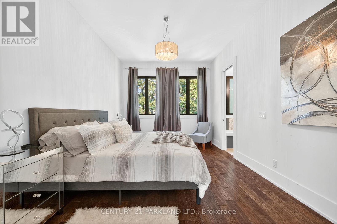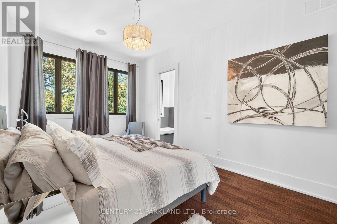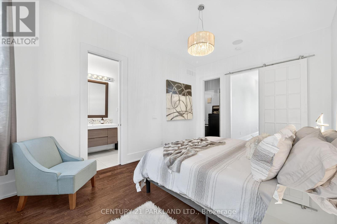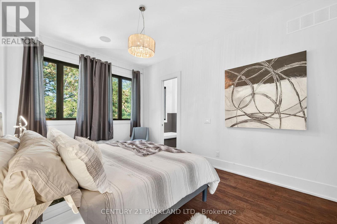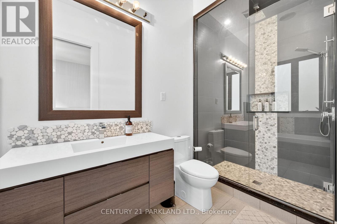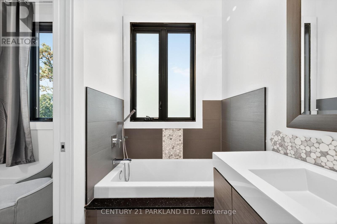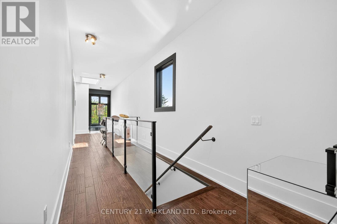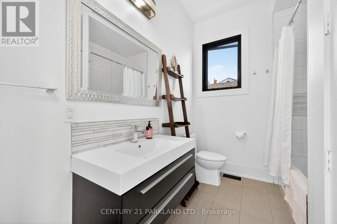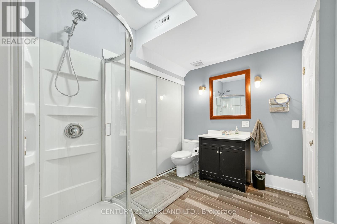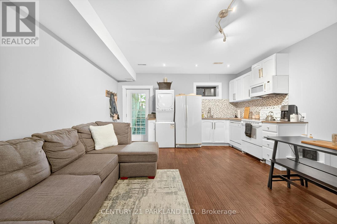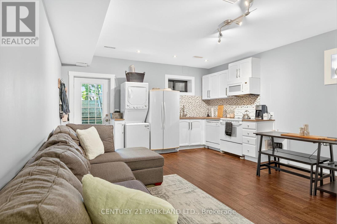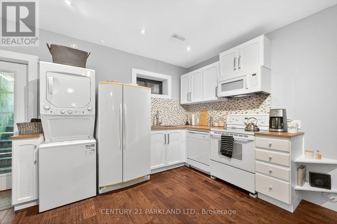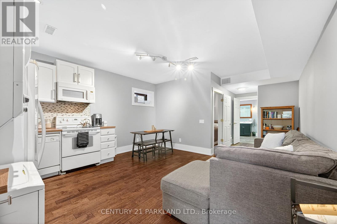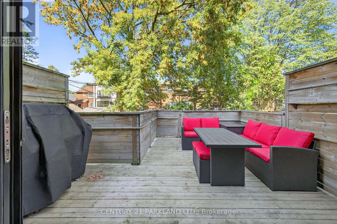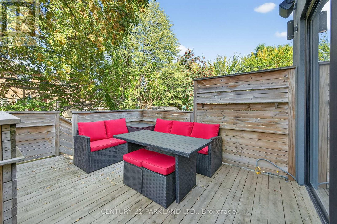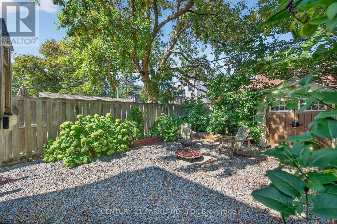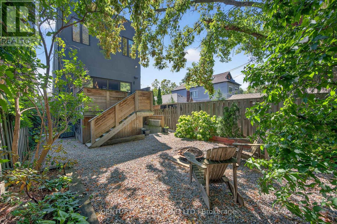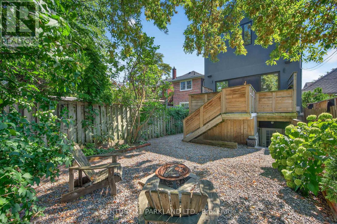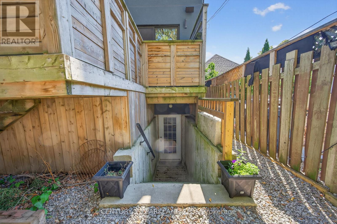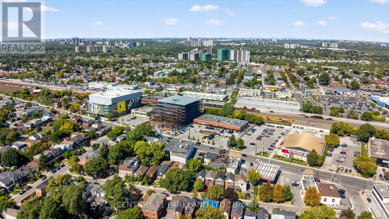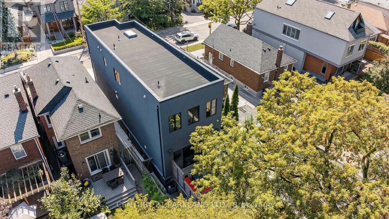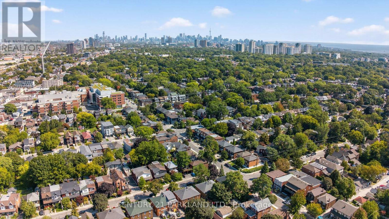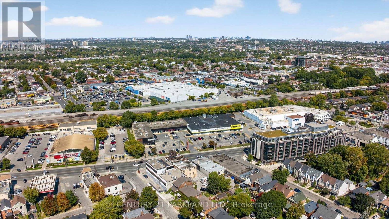10 Rexford Road Toronto, Ontario M6S 2M3
$1,899,000
Elegant Executive Home on a Quiet Street in a Superb Area Offering Just Under 3,000 sq ft of Luxurious Living Space. Built in 2017, This Stunning Modern Residence Features Soaring 10 ft Ceilings on both the Main and 2nd floor, Creating a Spacious, Modern and Open Ambiance. Smart Home Wired for Internet, Security & Stereo; Engineered Hardwood Floors Throughout, High End Appliances, Wall To Wall Sliding Glass Doors to a Gorgeous Private Backyard Deck & Rooftop Access are Just a Few of This Homes Features. The property includes a Legal Basement Apartment with 9 ft Ceilings and a Separate Entrance, Perfect for Multigenerational Living or Rental Income. The Large Garage Boasts an Impressive 14 ft ceiling Height That Can Easily Accommodate a Lift for Additional Vehicles and /or Tons of Storage. Modern, Stylish, and Meticulously Maintained, this Home is Ideal for Those Seeking Comfort, Sophistication, and Versatility. (id:50886)
Property Details
| MLS® Number | W12427805 |
| Property Type | Single Family |
| Community Name | Runnymede-Bloor West Village |
| Amenities Near By | Public Transit, Park, Schools |
| Community Features | School Bus |
| Equipment Type | None |
| Features | Flat Site, Lighting, In-law Suite |
| Parking Space Total | 2 |
| Rental Equipment Type | None |
| Structure | Deck |
Building
| Bathroom Total | 4 |
| Bedrooms Above Ground | 3 |
| Bedrooms Below Ground | 1 |
| Bedrooms Total | 4 |
| Age | 6 To 15 Years |
| Amenities | Fireplace(s) |
| Appliances | Central Vacuum, Water Meter, Dishwasher, Dryer, Microwave, Oven, Alarm System, Stove, Washer, Window Coverings, Refrigerator |
| Basement Features | Apartment In Basement |
| Basement Type | N/a |
| Construction Style Attachment | Detached |
| Cooling Type | Central Air Conditioning |
| Exterior Finish | Stucco |
| Fire Protection | Security System |
| Fireplace Present | Yes |
| Fireplace Total | 1 |
| Flooring Type | Hardwood |
| Foundation Type | Poured Concrete |
| Half Bath Total | 1 |
| Heating Fuel | Natural Gas |
| Heating Type | Forced Air |
| Stories Total | 2 |
| Size Interior | 1,500 - 2,000 Ft2 |
| Type | House |
| Utility Water | Municipal Water, Unknown |
Parking
| Garage |
Land
| Acreage | No |
| Land Amenities | Public Transit, Park, Schools |
| Sewer | Sanitary Sewer |
| Size Depth | 110 Ft |
| Size Frontage | 22 Ft |
| Size Irregular | 22 X 110 Ft |
| Size Total Text | 22 X 110 Ft |
Rooms
| Level | Type | Length | Width | Dimensions |
|---|---|---|---|---|
| Second Level | Primary Bedroom | 4.88 m | 3.4 m | 4.88 m x 3.4 m |
| Second Level | Bedroom 2 | 3.7 m | 3.35 m | 3.7 m x 3.35 m |
| Second Level | Bedroom 3 | 3.7 m | 2.75 m | 3.7 m x 2.75 m |
| Second Level | Laundry Room | Measurements not available | ||
| Basement | Laundry Room | Measurements not available | ||
| Basement | Living Room | 4.6 m | 4.3 m | 4.6 m x 4.3 m |
| Basement | Kitchen | 4.6 m | 4.3 m | 4.6 m x 4.3 m |
| Basement | Bedroom | 2.8 m | 2.2 m | 2.8 m x 2.2 m |
| Main Level | Foyer | 5.55 m | 1.44 m | 5.55 m x 1.44 m |
| Main Level | Dining Room | 5.15 m | 4.75 m | 5.15 m x 4.75 m |
| Main Level | Living Room | 4 m | 3.9 m | 4 m x 3.9 m |
| Main Level | Kitchen | 5.15 m | 4.75 m | 5.15 m x 4.75 m |
Contact Us
Contact us for more information
Stephen Tucker
Salesperson
www.nunnogroup.com/
www.facebook.com/Stephen-Tucker-Real-Estate-539112822785817/
8787 Woodbine Ave #229
Markham, Ontario L3R 9S2
(905) 940-2141
(905) 940-2142
Dino Nunno
Broker
www.dinonunno.com/
2179 Danforth Ave.
Toronto, Ontario M4C 1K4
(416) 690-2121
(416) 690-2151
www.c21parkland.com

