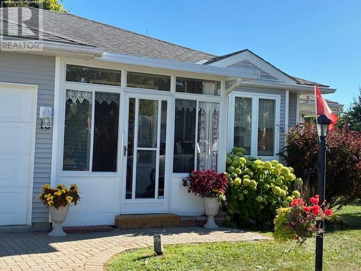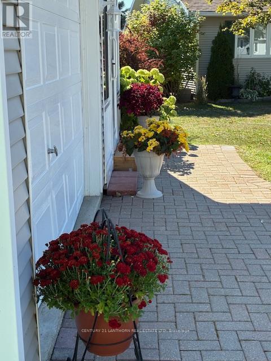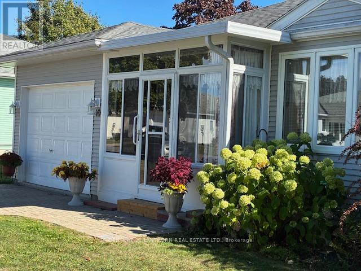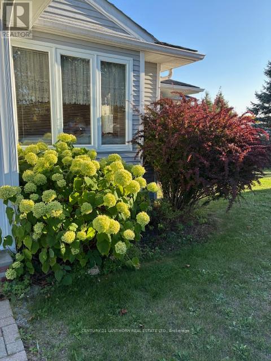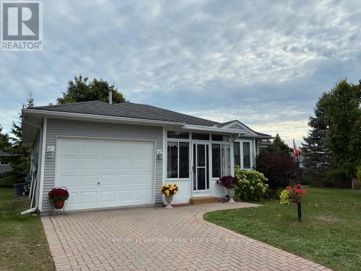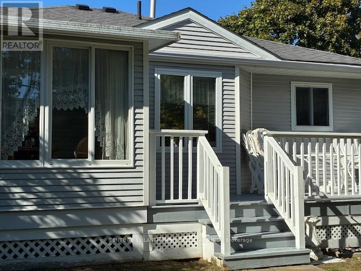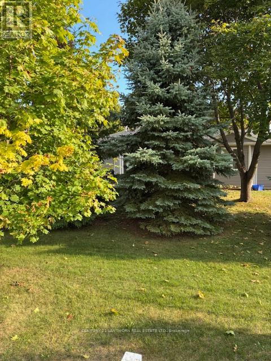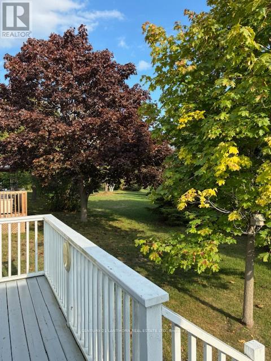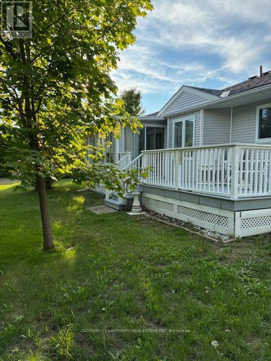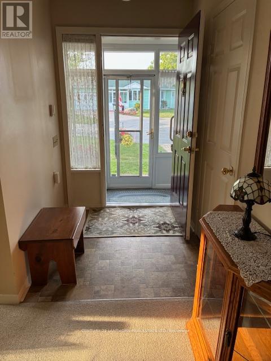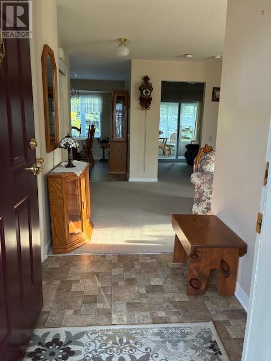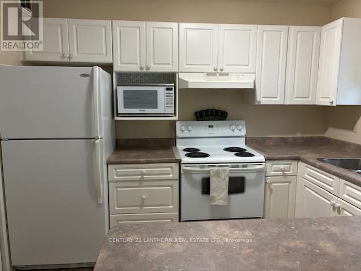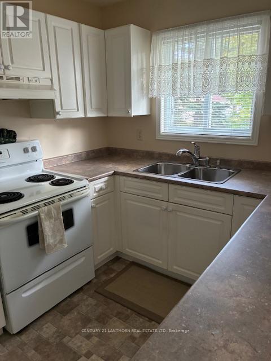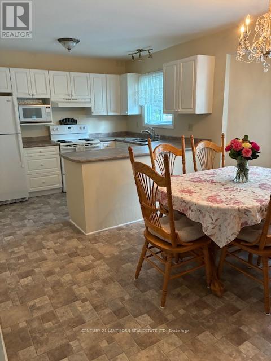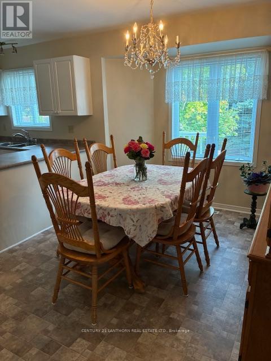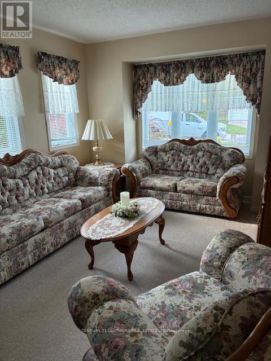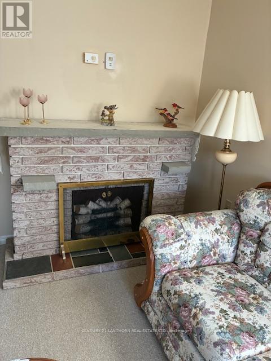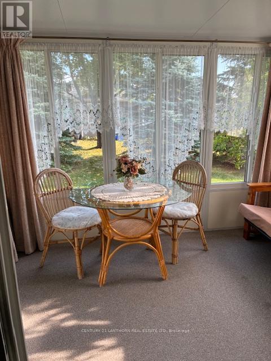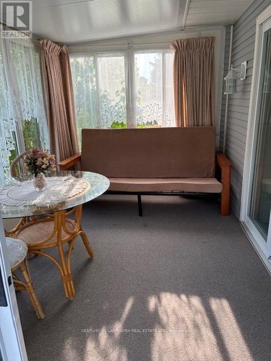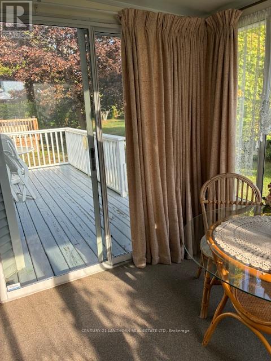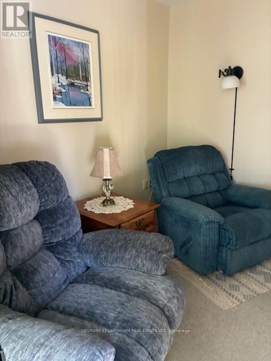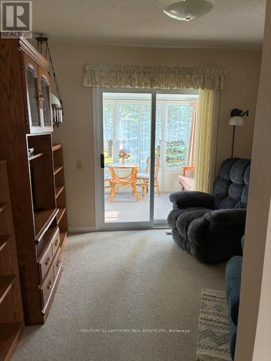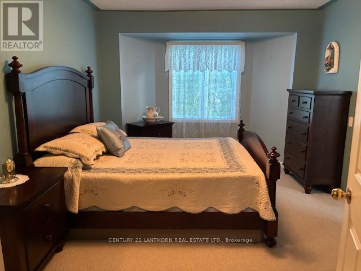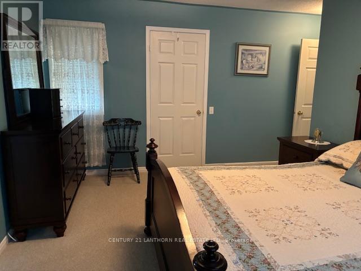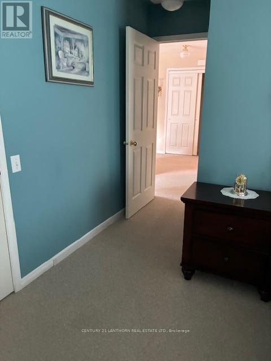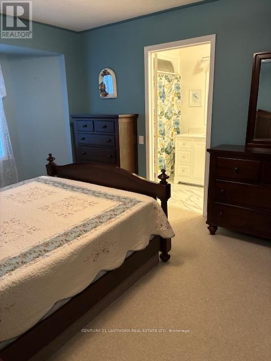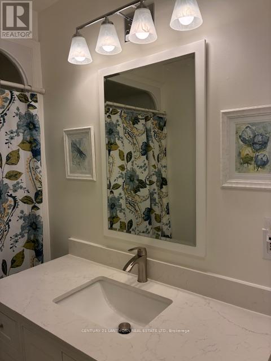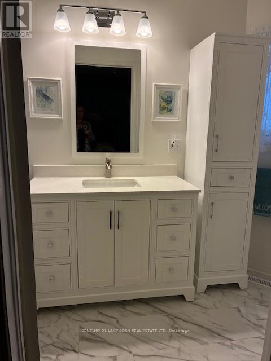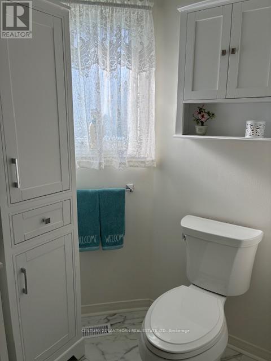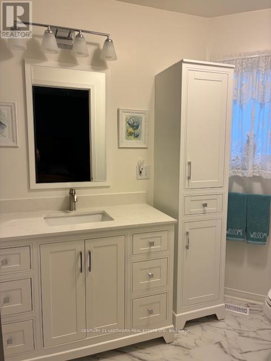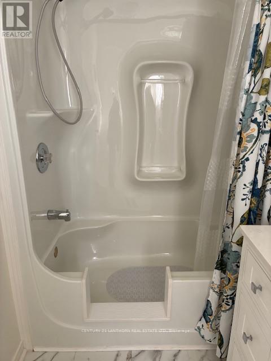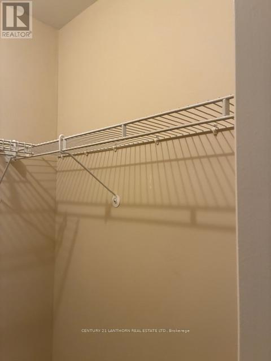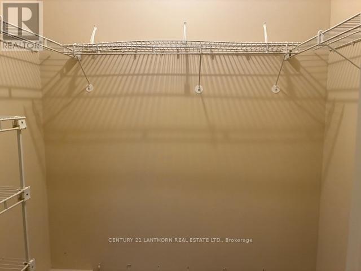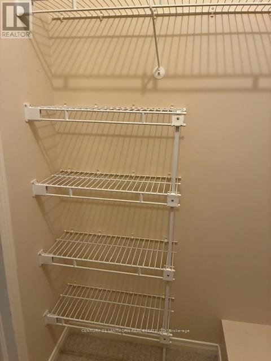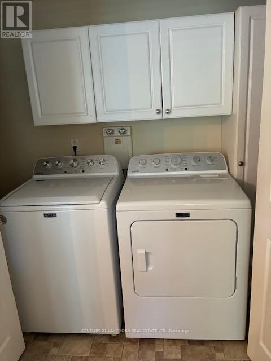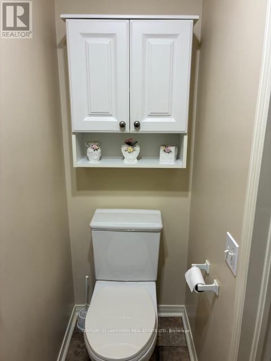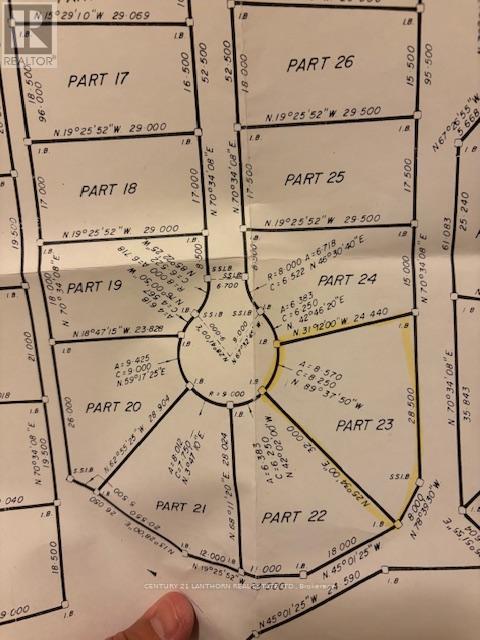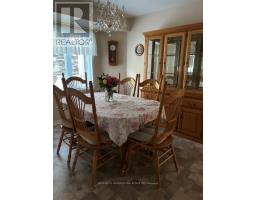2 Bedroom
2 Bathroom
700 - 1,100 ft2
Bungalow
Outdoor Pool, Inground Pool
Central Air Conditioning
Forced Air
$359,900
Inviting well maintained approx. 900 sq. ft. Bungalow in Wellington On The Lake Adult Lifestyle Subdivision. This home has charm and comfort, has a lovely 3 season sun room and a beautiful private backyard with a variety of lovely mature trees. The versatile Den also doubles as an ideal second bedroom and there is an extra 2-pc. Bath. Kitchen has lots of cupboard space plus laundry/pantry with ample cupboards and 2 year old Maytag Washer and Dryer. Large Master bedroom with remodeled en-suite 4 pc. Bath. There is an enclosed front porch with inside access to the single car garage. Located on a quiet cul-de-sac with great neighbours on the street. Enjoy living in this friendly, safe, adult lifestyle community with activities at the recreation center, library, gym, billiard room, shuffleboard, in-ground heated pool, tennis/pickle ball court, lawn bowling & woodworking shop. Walking distance to the Millennium Trail, golf course, medical center, LCBO, and village shops, restaurants, bank, pharmacy, grocery and hardware store. Close to beaches, wineries, arena, parks and all that beautiful Prince Edward County Offers. (id:50886)
Property Details
|
MLS® Number
|
X12426495 |
|
Property Type
|
Single Family |
|
Community Name
|
Wellington Ward |
|
Community Features
|
Community Centre |
|
Equipment Type
|
None |
|
Features
|
Level Lot, Wooded Area, Irregular Lot Size, Open Space, Lighting, Level |
|
Parking Space Total
|
2 |
|
Pool Type
|
Outdoor Pool, Inground Pool |
|
Rental Equipment Type
|
None |
|
Structure
|
Deck, Porch |
Building
|
Bathroom Total
|
2 |
|
Bedrooms Above Ground
|
1 |
|
Bedrooms Below Ground
|
1 |
|
Bedrooms Total
|
2 |
|
Age
|
16 To 30 Years |
|
Amenities
|
Separate Electricity Meters |
|
Appliances
|
Water Heater, Water Meter, Blinds, Dryer, Microwave, Stove, Washer, Refrigerator |
|
Architectural Style
|
Bungalow |
|
Basement Type
|
Crawl Space, Full |
|
Construction Style Attachment
|
Detached |
|
Cooling Type
|
Central Air Conditioning |
|
Exterior Finish
|
Vinyl Siding |
|
Fire Protection
|
Smoke Detectors |
|
Foundation Type
|
Block |
|
Half Bath Total
|
1 |
|
Heating Fuel
|
Natural Gas |
|
Heating Type
|
Forced Air |
|
Stories Total
|
1 |
|
Size Interior
|
700 - 1,100 Ft2 |
|
Type
|
House |
|
Utility Water
|
Municipal Water |
Parking
Land
|
Acreage
|
No |
|
Sewer
|
Sanitary Sewer |
|
Size Depth
|
105 Ft |
|
Size Frontage
|
28 Ft |
|
Size Irregular
|
28 X 105 Ft ; Pie-shape Lot |
|
Size Total Text
|
28 X 105 Ft ; Pie-shape Lot |
|
Zoning Description
|
R1-1 |
Rooms
| Level |
Type |
Length |
Width |
Dimensions |
|
Main Level |
Bedroom |
4.57 m |
3.53 m |
4.57 m x 3.53 m |
|
Main Level |
Living Room |
4.39 m |
3.2 m |
4.39 m x 3.2 m |
|
Main Level |
Kitchen |
3.56 m |
2.59 m |
3.56 m x 2.59 m |
|
Main Level |
Dining Room |
3.66 m |
2.84 m |
3.66 m x 2.84 m |
|
Main Level |
Living Room |
4.39 m |
3.2 m |
4.39 m x 3.2 m |
|
Main Level |
Den |
3.16 m |
3 m |
3.16 m x 3 m |
|
Main Level |
Sunroom |
3.53 m |
2.39 m |
3.53 m x 2.39 m |
|
Main Level |
Bathroom |
2.67 m |
1.52 m |
2.67 m x 1.52 m |
|
Main Level |
Bathroom |
2.95 m |
0.91 m |
2.95 m x 0.91 m |
|
Main Level |
Foyer |
1.68 m |
1.52 m |
1.68 m x 1.52 m |
Utilities
|
Cable
|
Installed |
|
Electricity
|
Installed |
|
Sewer
|
Installed |
https://www.realtor.ca/real-estate/28912390/10-reynolds-place-w-prince-edward-county-wellington-ward-wellington-ward

