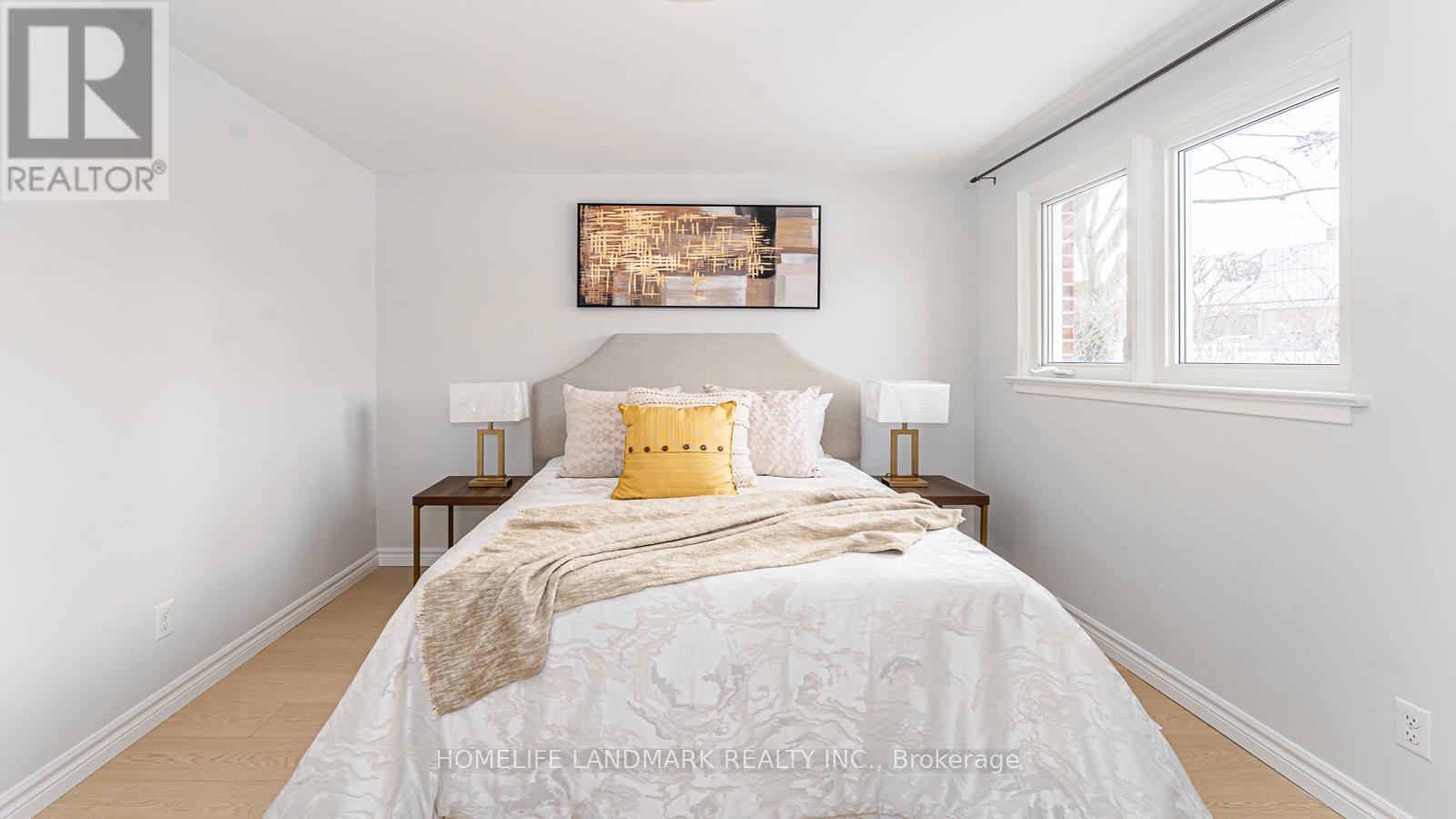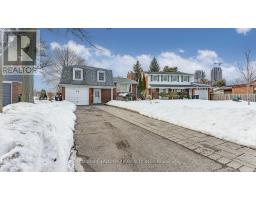10 Rotunda Place Toronto, Ontario M1T 1M7
5 Bedroom
3 Bathroom
1,500 - 2,000 ft2
Fireplace
Central Air Conditioning
Forced Air
$1,188,000
** Exclusive Court Location** .Irregular Pie Shaped Lot.(40.76x101.97x62.12x126.34feet).Very quiet, peaceful and tranquil . Stunning Home Is Ready To Move-In. Full House Freshly Painted . new Laminate floor.Ideal Location,Steps To Transit And A Quick And Easy Jump Off The 401 ..Backyard with Deck and clear view. Long driveway can park 6 cars.This Home Also Has No Neighbours Directly Behind -- Backing On To A School. Must See! No Survey Available. (id:50886)
Property Details
| MLS® Number | E12006103 |
| Property Type | Single Family |
| Community Name | Tam O'Shanter-Sullivan |
| Amenities Near By | Park, Public Transit, Schools |
| Features | Irregular Lot Size, Carpet Free |
| Parking Space Total | 7 |
| View Type | View |
Building
| Bathroom Total | 3 |
| Bedrooms Above Ground | 4 |
| Bedrooms Below Ground | 1 |
| Bedrooms Total | 5 |
| Age | 51 To 99 Years |
| Appliances | Dryer, Hood Fan, Stove, Washer, Window Coverings, Refrigerator |
| Basement Development | Finished |
| Basement Type | N/a (finished) |
| Construction Style Attachment | Detached |
| Construction Style Split Level | Sidesplit |
| Cooling Type | Central Air Conditioning |
| Exterior Finish | Brick |
| Fireplace Present | Yes |
| Flooring Type | Laminate, Ceramic |
| Foundation Type | Unknown |
| Half Bath Total | 1 |
| Heating Fuel | Natural Gas |
| Heating Type | Forced Air |
| Size Interior | 1,500 - 2,000 Ft2 |
| Type | House |
| Utility Water | Municipal Water |
Parking
| Attached Garage | |
| Garage |
Land
| Acreage | No |
| Land Amenities | Park, Public Transit, Schools |
| Sewer | Sanitary Sewer |
| Size Depth | 102 Ft |
| Size Frontage | 40 Ft ,9 In |
| Size Irregular | 40.8 X 102 Ft ; Irregular Pie Shaped Lot |
| Size Total Text | 40.8 X 102 Ft ; Irregular Pie Shaped Lot |
| Zoning Description | Rd*315) |
Rooms
| Level | Type | Length | Width | Dimensions |
|---|---|---|---|---|
| Second Level | Primary Bedroom | 3.02 m | 4.4 m | 3.02 m x 4.4 m |
| Second Level | Bedroom 3 | 4.22 m | 2.56 m | 4.22 m x 2.56 m |
| Second Level | Bedroom 4 | 2.97 m | 3.06 m | 2.97 m x 3.06 m |
| Second Level | Bathroom | 2.32 m | 3.23 m | 2.32 m x 3.23 m |
| Basement | Bedroom | 2.42 m | 3.37 m | 2.42 m x 3.37 m |
| Basement | Recreational, Games Room | 3.93 m | 4.66 m | 3.93 m x 4.66 m |
| Main Level | Living Room | 4.18 m | 5.9 m | 4.18 m x 5.9 m |
| Main Level | Dining Room | 3.3 m | 2.97 m | 3.3 m x 2.97 m |
| Main Level | Kitchen | 3.13 m | 3.44 m | 3.13 m x 3.44 m |
| Ground Level | Bedroom 2 | 3.02 m | 4.1 m | 3.02 m x 4.1 m |
Contact Us
Contact us for more information
Shirley Gui
Salesperson
Homelife Landmark Realty Inc.
7240 Woodbine Ave Unit 103
Markham, Ontario L3R 1A4
7240 Woodbine Ave Unit 103
Markham, Ontario L3R 1A4
(905) 305-1600
(905) 305-1609
www.homelifelandmark.com/

























































