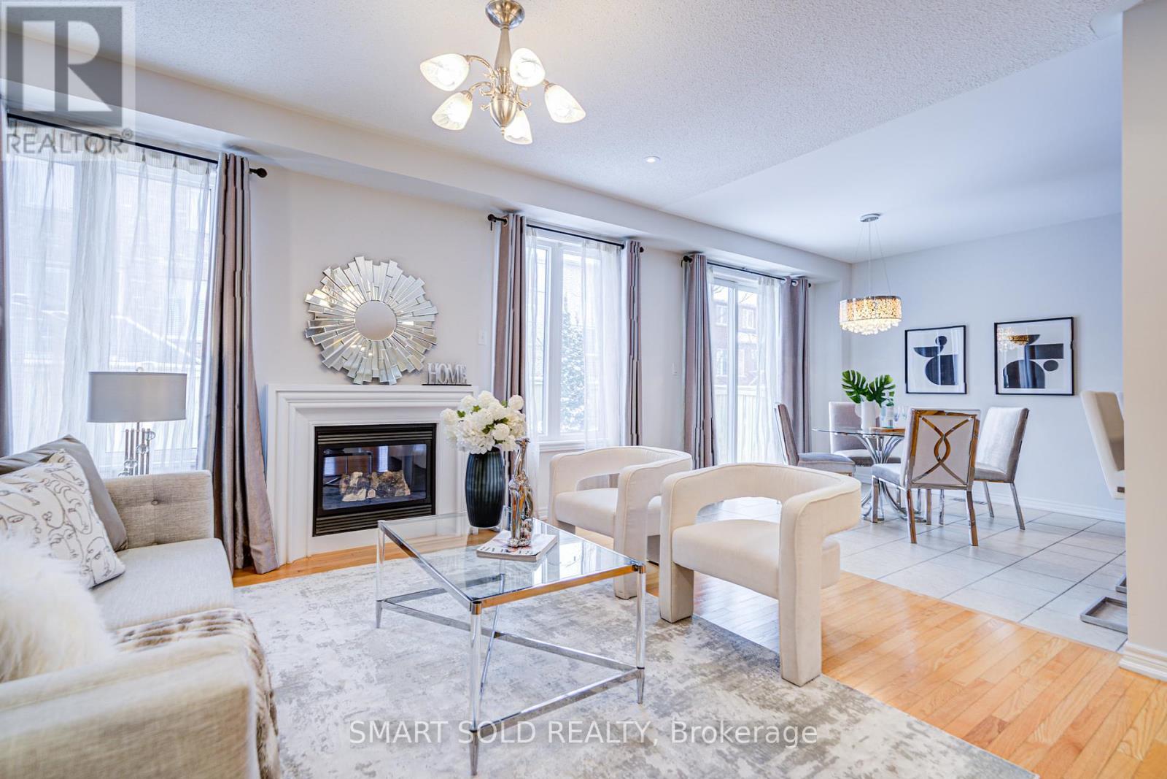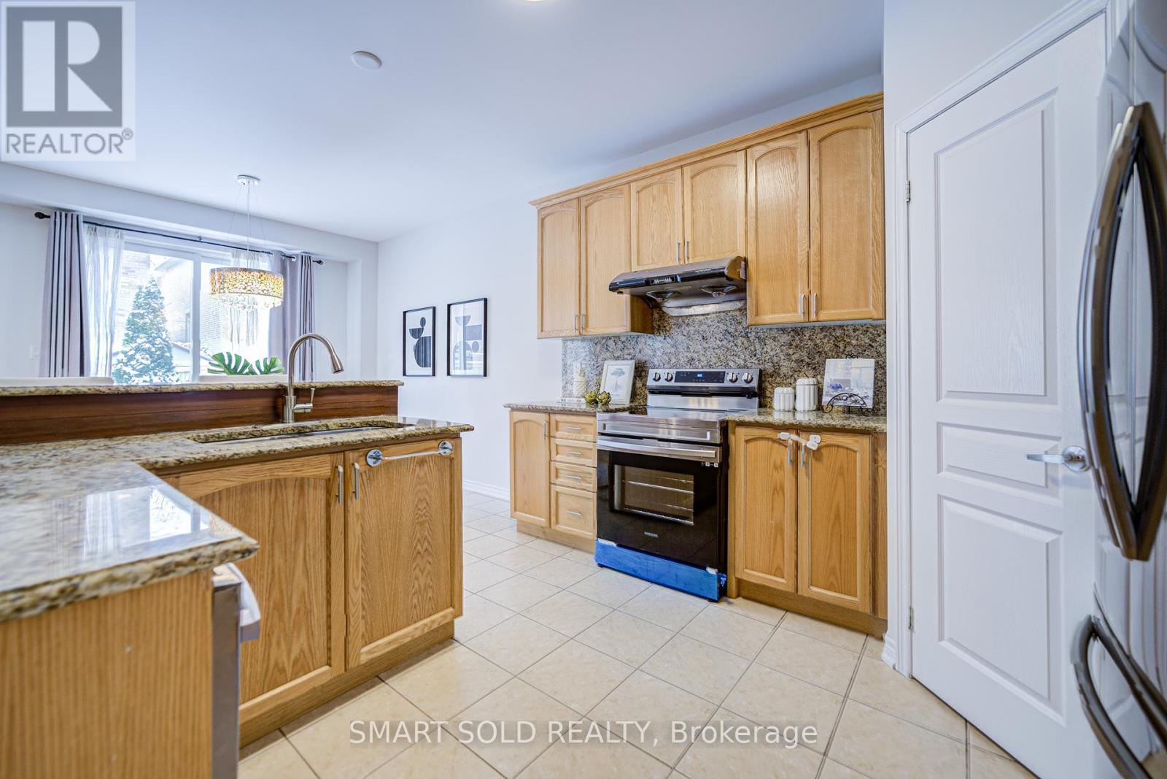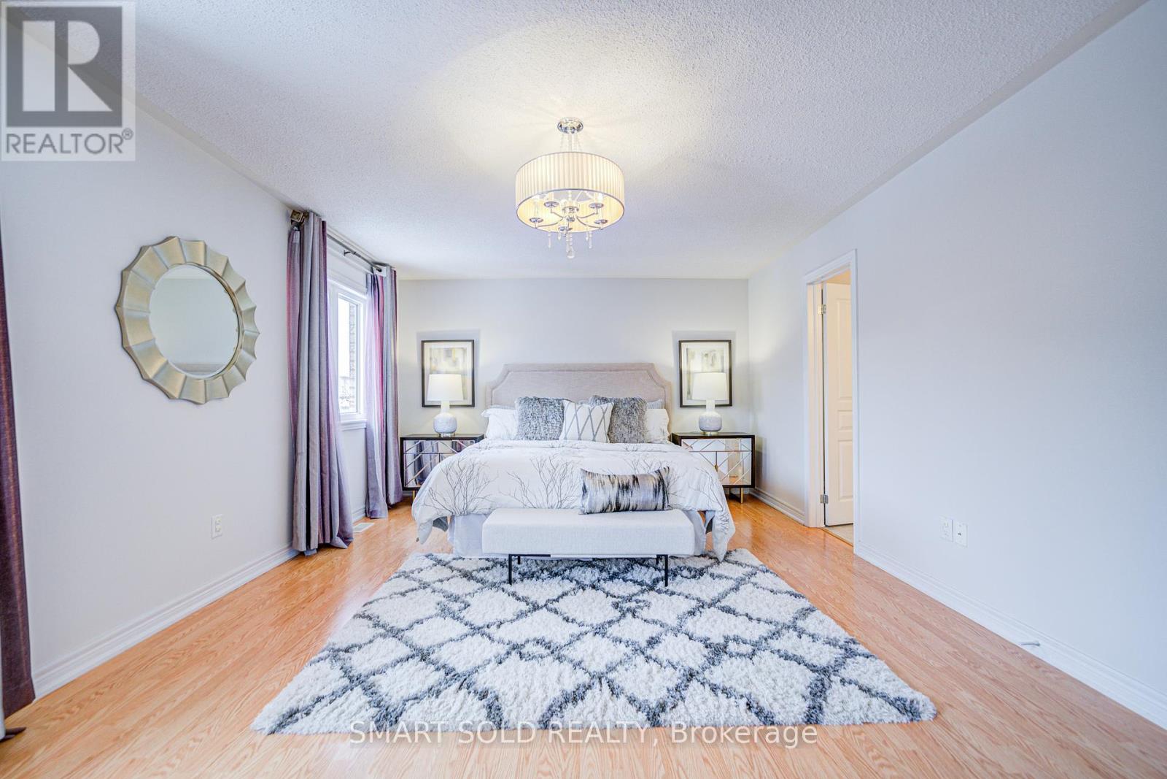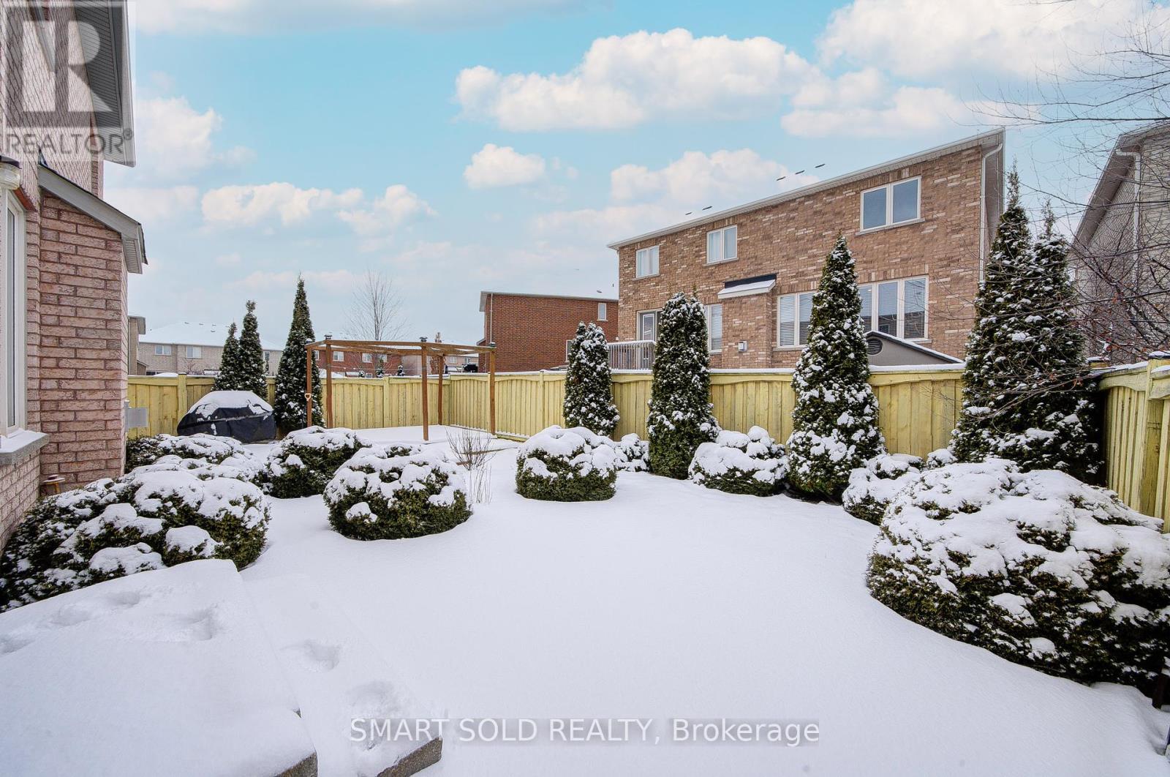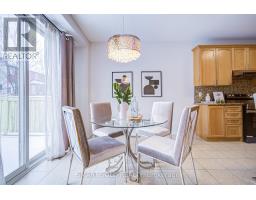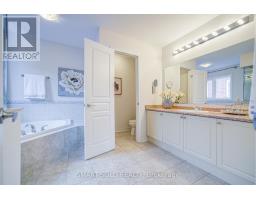10 Rowley Street Richmond Hill, Ontario L4E 0N2
$1,599,000
Nestled In The Prestigious And Highly Desirable Oak Ridges Area, This Stunning 4+1 Bedroom, 4-Bathroom Detached Home Offers 2,861 Sqft Of Thoughtfully Designed Living Space. Featuring 9 Ft Ceilings On The Main Floor, A Double Entry Door, Main Floor Laundry, A Separate Entrance To The Basement, And No Sidewalk, This Home Seamlessly Combines Style And Practicality. The Open-Concept Main Floor Boasts A Gas Fireplace In The Family Room, A Spacious And Bright Office That Can Easily Be Converted Into A Bedroom, And A Gourmet Eat-In Kitchen With Granite Countertops, A Stylish Backsplash, A Breakfast Area, And A Walkout To A Professionally Finished Backyard With Easy Maintenance. The Second Floor Offers 2 Ensuite Bedrooms And Two Semi-Ensuites, Providing Privacy And Comfort For The Entire Family. Conveniently Located Close To Parks, Schools, Public Transit, Plazas, And Vibrant Amenities, This Home Is The Perfect Blend Of Modern Living And Convenience. Book Your Private Showing Today! **** EXTRAS **** Additional Highlights Include A Main Floor Laundry, A Separate Entrance Leading To The Basement, And A Spacious Main Floor Featuring A Large Office That Can Easily Be Converted Into A Bedroom If Needed. (id:50886)
Open House
This property has open houses!
2:00 pm
Ends at:5:00 pm
2:00 pm
Ends at:5:00 pm
2:00 pm
Ends at:5:00 pm
2:00 pm
Ends at:5:00 pm
Property Details
| MLS® Number | N11923729 |
| Property Type | Single Family |
| Community Name | Oak Ridges |
| AmenitiesNearBy | Schools, Park |
| CommunityFeatures | School Bus, Community Centre |
| Features | Flat Site, Carpet Free |
| ParkingSpaceTotal | 6 |
| Structure | Patio(s), Porch |
Building
| BathroomTotal | 4 |
| BedroomsAboveGround | 4 |
| BedroomsBelowGround | 1 |
| BedroomsTotal | 5 |
| Amenities | Fireplace(s) |
| Appliances | Garage Door Opener Remote(s), Dishwasher, Dryer, Garage Door Opener, Refrigerator, Stove, Washer, Window Coverings |
| BasementDevelopment | Unfinished |
| BasementType | Full (unfinished) |
| ConstructionStyleAttachment | Detached |
| CoolingType | Central Air Conditioning |
| ExteriorFinish | Stucco, Stone |
| FireplacePresent | Yes |
| FireplaceTotal | 1 |
| FlooringType | Ceramic, Hardwood |
| FoundationType | Concrete |
| HalfBathTotal | 1 |
| HeatingFuel | Natural Gas |
| HeatingType | Forced Air |
| StoriesTotal | 2 |
| SizeInterior | 2499.9795 - 2999.975 Sqft |
| Type | House |
| UtilityWater | Municipal Water |
Parking
| Garage |
Land
| Acreage | No |
| FenceType | Fenced Yard |
| LandAmenities | Schools, Park |
| LandscapeFeatures | Landscaped |
| Sewer | Sanitary Sewer |
| SizeDepth | 88 Ft ,7 In |
| SizeFrontage | 45 Ft |
| SizeIrregular | 45 X 88.6 Ft ; Regular |
| SizeTotalText | 45 X 88.6 Ft ; Regular|under 1/2 Acre |
| ZoningDescription | Single Family Residential |
Rooms
| Level | Type | Length | Width | Dimensions |
|---|---|---|---|---|
| Second Level | Bedroom 4 | 3.58 m | 3.96 m | 3.58 m x 3.96 m |
| Second Level | Primary Bedroom | 5.79 m | 3.96 m | 5.79 m x 3.96 m |
| Second Level | Bedroom 2 | 3.35 m | 4.62 m | 3.35 m x 4.62 m |
| Second Level | Bedroom 3 | 5.44 m | 3.68 m | 5.44 m x 3.68 m |
| Main Level | Dining Room | 3.35 m | 2.9 m | 3.35 m x 2.9 m |
| Main Level | Living Room | 3.35 m | 3.35 m | 3.35 m x 3.35 m |
| Main Level | Family Room | 4.42 m | 3.96 m | 4.42 m x 3.96 m |
| Main Level | Kitchen | 3.35 m | 3.66 m | 3.35 m x 3.66 m |
| Main Level | Eating Area | 3.35 m | 3.35 m | 3.35 m x 3.35 m |
| Main Level | Office | 3.2 m | 3.35 m | 3.2 m x 3.35 m |
| Main Level | Laundry Room | 1.83 m | 3.43 m | 1.83 m x 3.43 m |
https://www.realtor.ca/real-estate/27803059/10-rowley-street-richmond-hill-oak-ridges-oak-ridges
Interested?
Contact us for more information
Jason Gao
Broker
275 Renfrew Dr Unit 209
Markham, Ontario L3R 0C8
Bing Dong
Broker
275 Renfrew Dr Unit 209
Markham, Ontario L3R 0C8







