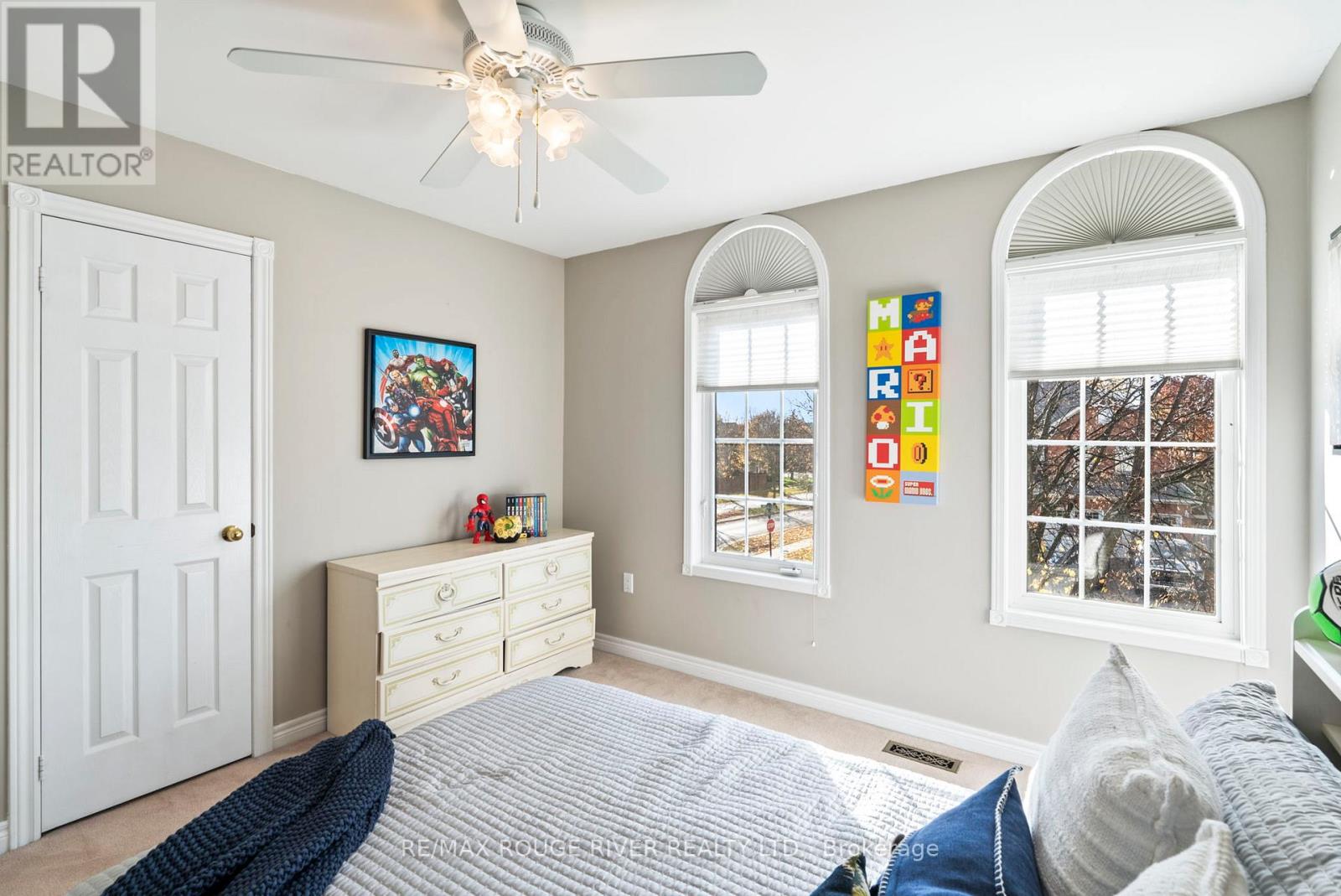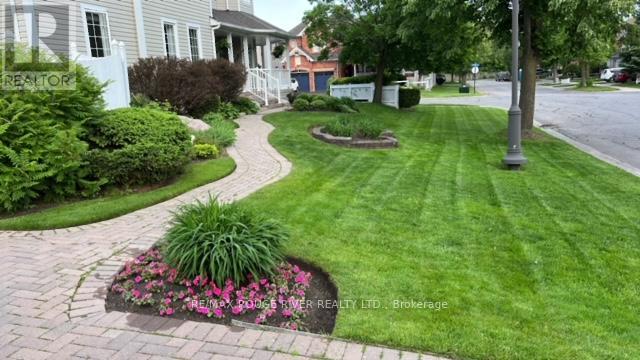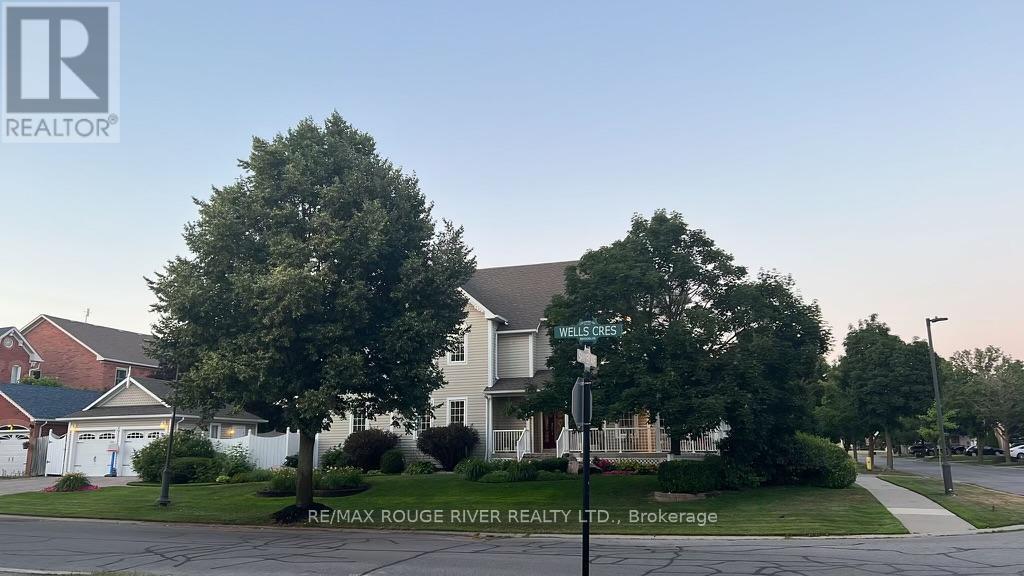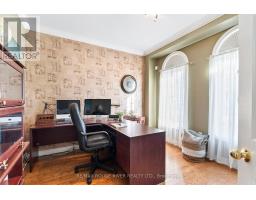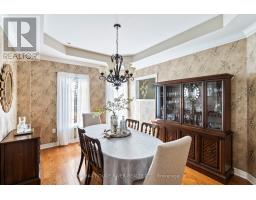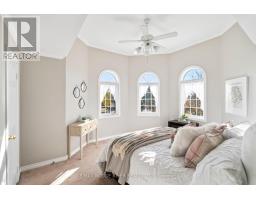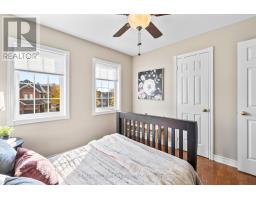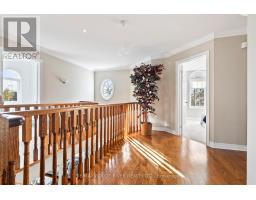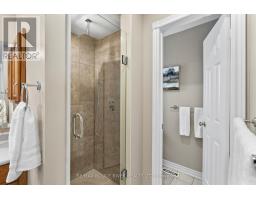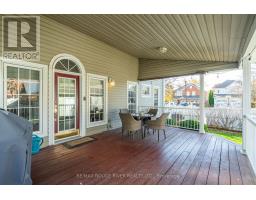10 Sawyer Avenue Whitby, Ontario L1M 1C7
$1,249,000
Welcome to this gorgeous 4-bedroom executive home, situated on a premium corner lot in the highly sought-after community of Brooklin. With its exceptional curb appeal, this home features a charming wrap around porch, meticulously maintained landscaping, and an inground sprinkler system, making it a true standout. As you step inside, you'll be greeted by gleaming hardwood floors that flow throughout the main level. The formal living room exudes elegance with its crown moulding & expansive windows that fill the space with natural light. The formal dining room is perfect for hosting gatherings, showcasing a coffered ceiling, and crown moulding creating an inviting sophisticated atmosphere. The heart of the home is the spacious family room, complete with a cozy gas fireplace, offering the perfect spot for family games night or just to unwind. The gourmet kitchen is a chef's dream, with a breakfast bar, stunning granite countertops, custom backsplash, pot lights & crown moulding. Adjacent to the kitchen is the bright breakfast area, with large windows that allow for plenty of sunlight and a walkout to the custom 19 x 14 covered deck. Enjoy al fresco dining & entertaining in the private, fenced yard. The main floor also offers the convenience of an office, laundry room, & powder room, making it a perfect blend of functionality & luxury. Upstairs, the large primary suite is a true retreat, featuring a gas fireplace, a walk-in closet, and a spa-like ensuite with a soaker tub perfect for relaxation. The remaining bedrooms are equally spacious, offering ample closet space & lots of natural light. The partially finished basement provides potential for customization, whether you're looking for extra living space or a recreation area. Additional features include a detached 2-car garage & abundant storage throughout the home. Located in an excellent neighbourhood, this home is just minutes away from top-rated schools, parks, shopping, restaurants, and all the amenities you need. **** EXTRAS **** Shingles 2012, Furnace 2017, Air & C/Vac 2019. (id:50886)
Property Details
| MLS® Number | E10441685 |
| Property Type | Single Family |
| Community Name | Brooklin |
| AmenitiesNearBy | Park, Public Transit, Schools |
| CommunityFeatures | Community Centre |
| Features | Irregular Lot Size |
| ParkingSpaceTotal | 4 |
Building
| BathroomTotal | 3 |
| BedroomsAboveGround | 4 |
| BedroomsTotal | 4 |
| Appliances | Window Coverings |
| BasementType | Full |
| ConstructionStyleAttachment | Detached |
| CoolingType | Central Air Conditioning |
| ExteriorFinish | Vinyl Siding |
| FireplacePresent | Yes |
| FlooringType | Carpeted, Hardwood |
| FoundationType | Unknown |
| HalfBathTotal | 1 |
| HeatingFuel | Natural Gas |
| HeatingType | Forced Air |
| StoriesTotal | 2 |
| SizeInterior | 2499.9795 - 2999.975 Sqft |
| Type | House |
| UtilityWater | Municipal Water |
Parking
| Detached Garage |
Land
| Acreage | No |
| FenceType | Fenced Yard |
| LandAmenities | Park, Public Transit, Schools |
| Sewer | Sanitary Sewer |
| SizeDepth | 114 Ft ,10 In |
| SizeFrontage | 52 Ft ,7 In |
| SizeIrregular | 52.6 X 114.9 Ft |
| SizeTotalText | 52.6 X 114.9 Ft |
Rooms
| Level | Type | Length | Width | Dimensions |
|---|---|---|---|---|
| Second Level | Bedroom 4 | 4.27 m | 3.96 m | 4.27 m x 3.96 m |
| Second Level | Primary Bedroom | 8.84 m | 6.52 m | 8.84 m x 6.52 m |
| Second Level | Bedroom 2 | 3.41 m | 3.47 m | 3.41 m x 3.47 m |
| Second Level | Bedroom 3 | 3.14 m | 3.16 m | 3.14 m x 3.16 m |
| Main Level | Living Room | 4.88 m | 3.96 m | 4.88 m x 3.96 m |
| Main Level | Dining Room | 4.08 m | 3.16 m | 4.08 m x 3.16 m |
| Main Level | Kitchen | 3.35 m | 3.81 m | 3.35 m x 3.81 m |
| Main Level | Eating Area | 3.74 m | 3.47 m | 3.74 m x 3.47 m |
| Main Level | Family Room | 4.39 m | 5.06 m | 4.39 m x 5.06 m |
| Main Level | Office | 3.35 m | 3.23 m | 3.35 m x 3.23 m |
https://www.realtor.ca/real-estate/27675920/10-sawyer-avenue-whitby-brooklin-brooklin
Interested?
Contact us for more information
Lisa Fayle
Salesperson
372 Taunton Rd East #8
Whitby, Ontario L1R 0H4
























