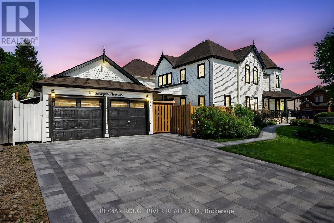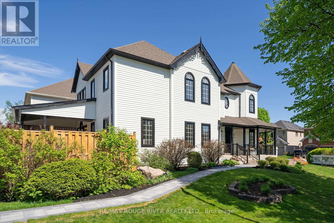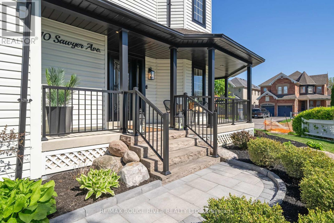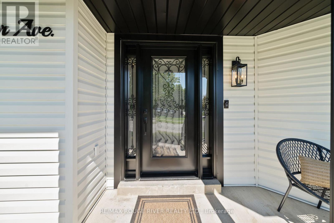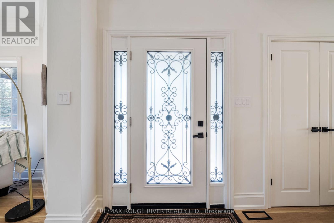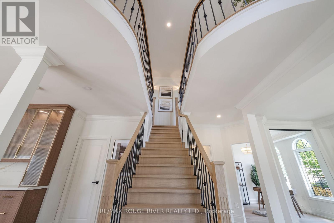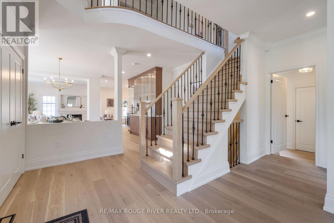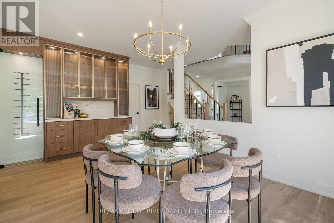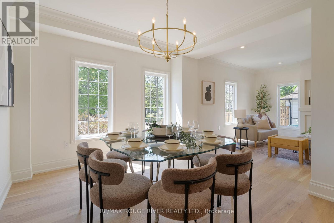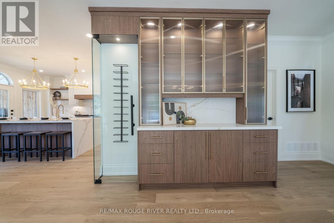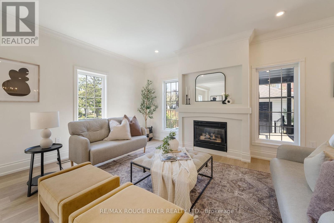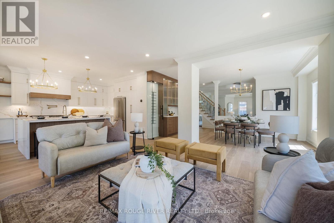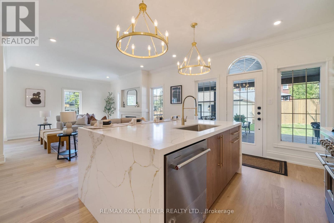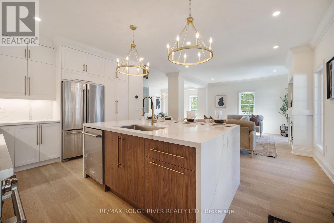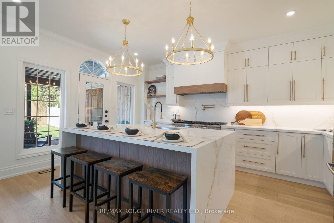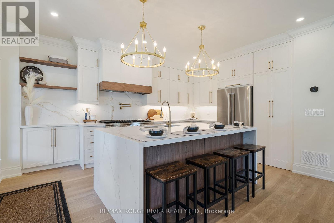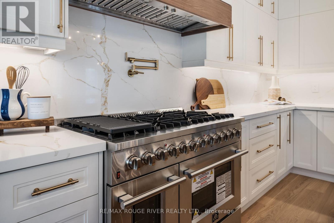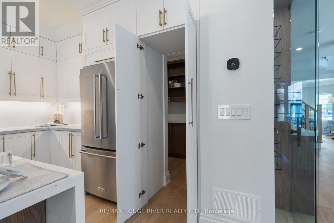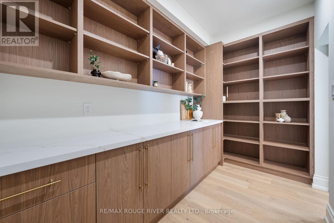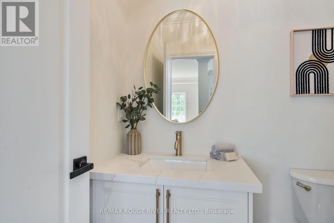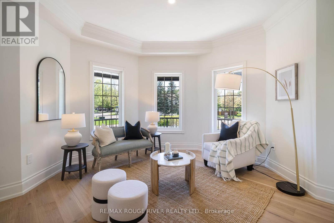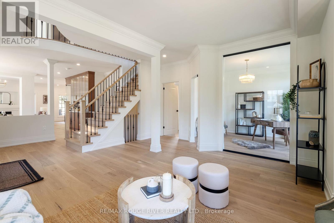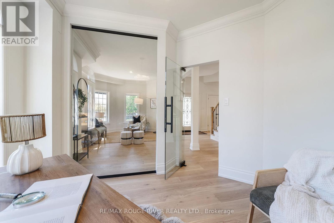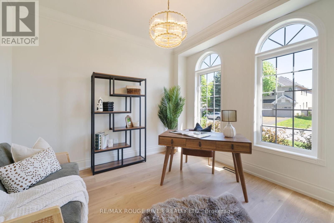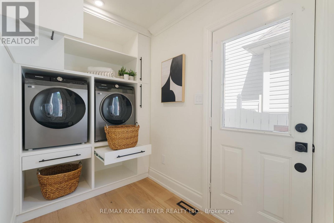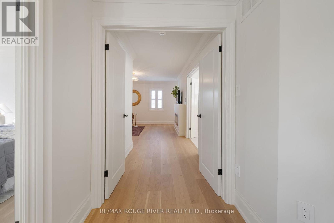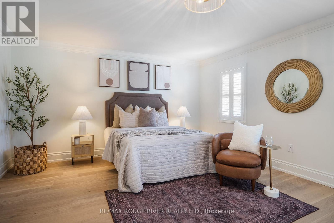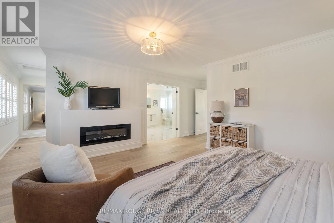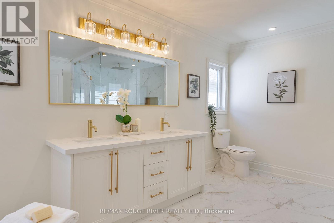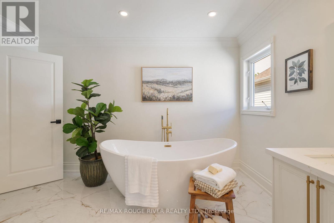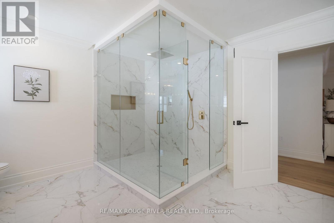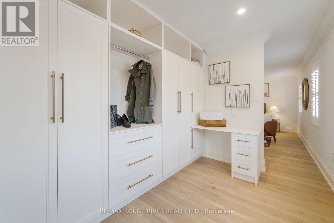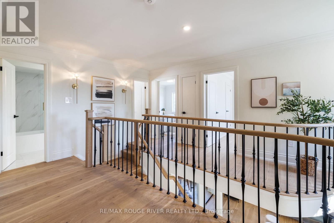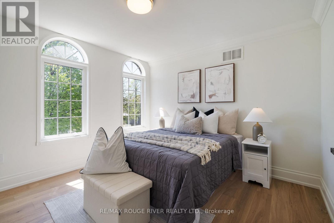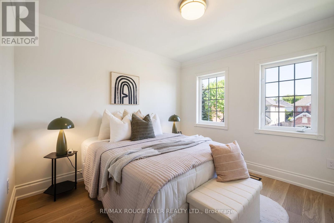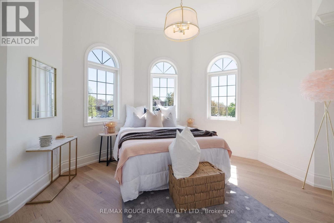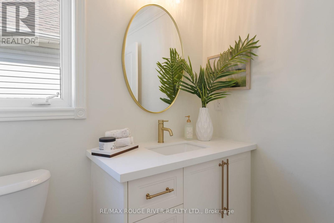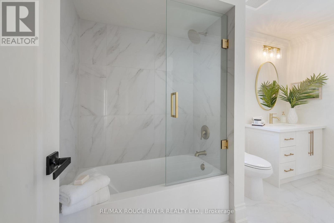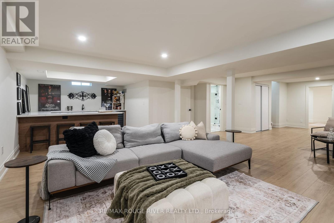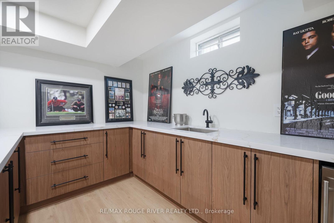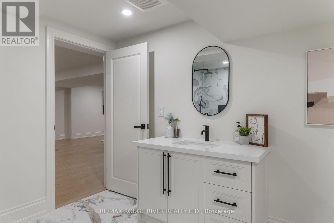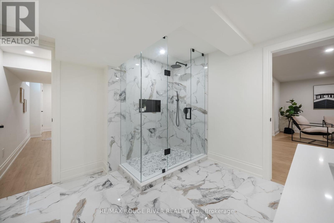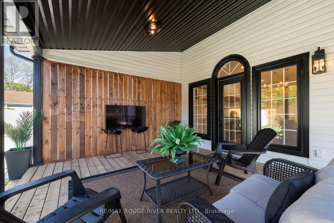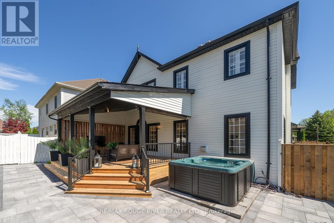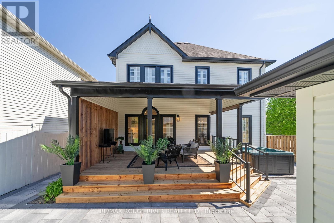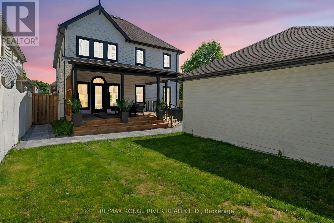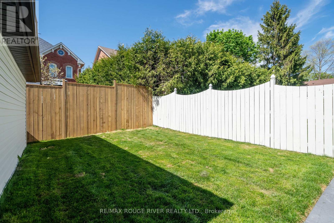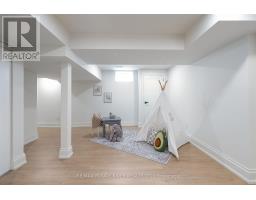10 Sawyer Avenue Whitby, Ontario L1M 1C7
$1,899,100
This Brooklin Beauty is calling your name. Just steps from historic Brooklin Village, this fully renovated 4+1 bedroom, 4 bathroom detached home offers nearly 4,500 sq ft of elegant, turnkey living with a separate double garage. A charming wraparound covered porch and beautifully curated finishes throughout set the tone for this exceptional home. At the heart of the main floor is a chefs dream kitchen featuring top-of-the-line appliances, including a 48" gas stove, a large center island with waterfall quartz countertops, matching quartz backsplash, and a hidden walk-in pantry perfect for keeping small appliances neatly tucked away. From the kitchen, step out to a fully covered deck complete with a hot tub ideal for year-round entertaining or relaxing in comfort. The open-concept layout is perfect for memorable family gatherings or hosting friends. Sophisticated touches include a grand white oak staircase, fluted cabinetry with wine display, and a sleek custom glass-enclosed office. Upstairs, the spacious primary suite is your private retreat, complete with an electric fireplace, a large custom walk-in closet room, and a luxurious 5-piece ensuite featuring dual vanities, a soaking tub, and a glass-enclosed shower. The finished basement offers in-law suite potential with a massive rec room, beautiful wet bar, additional bedroom, and plenty of space for movie nights or game-day hosting. Great schools are within walking distance, and its a commuters dream just minutes from the now-free eastern portion of Highway 407, offering easy access to both the city and cottage country. A rare gem in one of Brooklin's most desirable neighborhoods this home is truly a must-see! (id:50886)
Property Details
| MLS® Number | E12155403 |
| Property Type | Single Family |
| Community Name | Brooklin |
| Amenities Near By | Park, Public Transit, Schools |
| Community Features | Community Centre |
| Equipment Type | Water Heater - Gas |
| Features | Irregular Lot Size, Flat Site, Lighting, Dry, Level, Carpet Free |
| Parking Space Total | 4 |
| Rental Equipment Type | Water Heater - Gas |
| Structure | Deck, Patio(s), Porch |
Building
| Bathroom Total | 4 |
| Bedrooms Above Ground | 4 |
| Bedrooms Below Ground | 1 |
| Bedrooms Total | 5 |
| Age | 16 To 30 Years |
| Amenities | Fireplace(s) |
| Appliances | Hot Tub, Central Vacuum, Water Heater, Garage Door Opener Remote(s), Dishwasher, Dryer, Garage Door Opener, Microwave, Range, Stove, Washer, Window Coverings, Refrigerator |
| Basement Development | Finished |
| Basement Type | Full (finished) |
| Construction Style Attachment | Detached |
| Cooling Type | Central Air Conditioning |
| Exterior Finish | Vinyl Siding |
| Fire Protection | Smoke Detectors |
| Fireplace Present | Yes |
| Fireplace Total | 1 |
| Flooring Type | Hardwood, Laminate |
| Foundation Type | Block |
| Half Bath Total | 1 |
| Heating Fuel | Natural Gas |
| Heating Type | Forced Air |
| Stories Total | 2 |
| Size Interior | 2,500 - 3,000 Ft2 |
| Type | House |
| Utility Water | Municipal Water |
Parking
| Detached Garage | |
| Garage |
Land
| Acreage | No |
| Fence Type | Fenced Yard |
| Land Amenities | Park, Public Transit, Schools |
| Landscape Features | Landscaped |
| Sewer | Sanitary Sewer |
| Size Depth | 114 Ft ,10 In |
| Size Frontage | 52 Ft ,7 In |
| Size Irregular | 52.6 X 114.9 Ft |
| Size Total Text | 52.6 X 114.9 Ft |
| Zoning Description | Residential |
Rooms
| Level | Type | Length | Width | Dimensions |
|---|---|---|---|---|
| Second Level | Bedroom 3 | 4.21 m | 3.9 m | 4.21 m x 3.9 m |
| Second Level | Bedroom 4 | 3.17 m | 3.14 m | 3.17 m x 3.14 m |
| Second Level | Primary Bedroom | 8.57 m | 6.4 m | 8.57 m x 6.4 m |
| Second Level | Bedroom 2 | 3.38 m | 3.54 m | 3.38 m x 3.54 m |
| Basement | Bedroom 5 | 7.89 m | 3.99 m | 7.89 m x 3.99 m |
| Basement | Recreational, Games Room | 10.76 m | 8.41 m | 10.76 m x 8.41 m |
| Main Level | Kitchen | 4.27 m | 5.15 m | 4.27 m x 5.15 m |
| Main Level | Pantry | 3.35 m | 1.98 m | 3.35 m x 1.98 m |
| Main Level | Family Room | 4.45 m | 4.6 m | 4.45 m x 4.6 m |
| Main Level | Dining Room | 4.91 m | 3.78 m | 4.91 m x 3.78 m |
| Main Level | Living Room | 3.29 m | 4.97 m | 3.29 m x 4.97 m |
| Main Level | Office | 3.38 m | 3.14 m | 3.38 m x 3.14 m |
| Main Level | Laundry Room | 3.78 m | 1.77 m | 3.78 m x 1.77 m |
Utilities
| Cable | Available |
| Electricity | Installed |
| Sewer | Installed |
https://www.realtor.ca/real-estate/28327603/10-sawyer-avenue-whitby-brooklin-brooklin
Contact Us
Contact us for more information
Evan Blainey
Broker
brokerblainey.com/
372 Taunton Rd E #7
Whitby, Ontario L1R 0H4
(905) 668-1800
www.remaxrougeriver.com/

