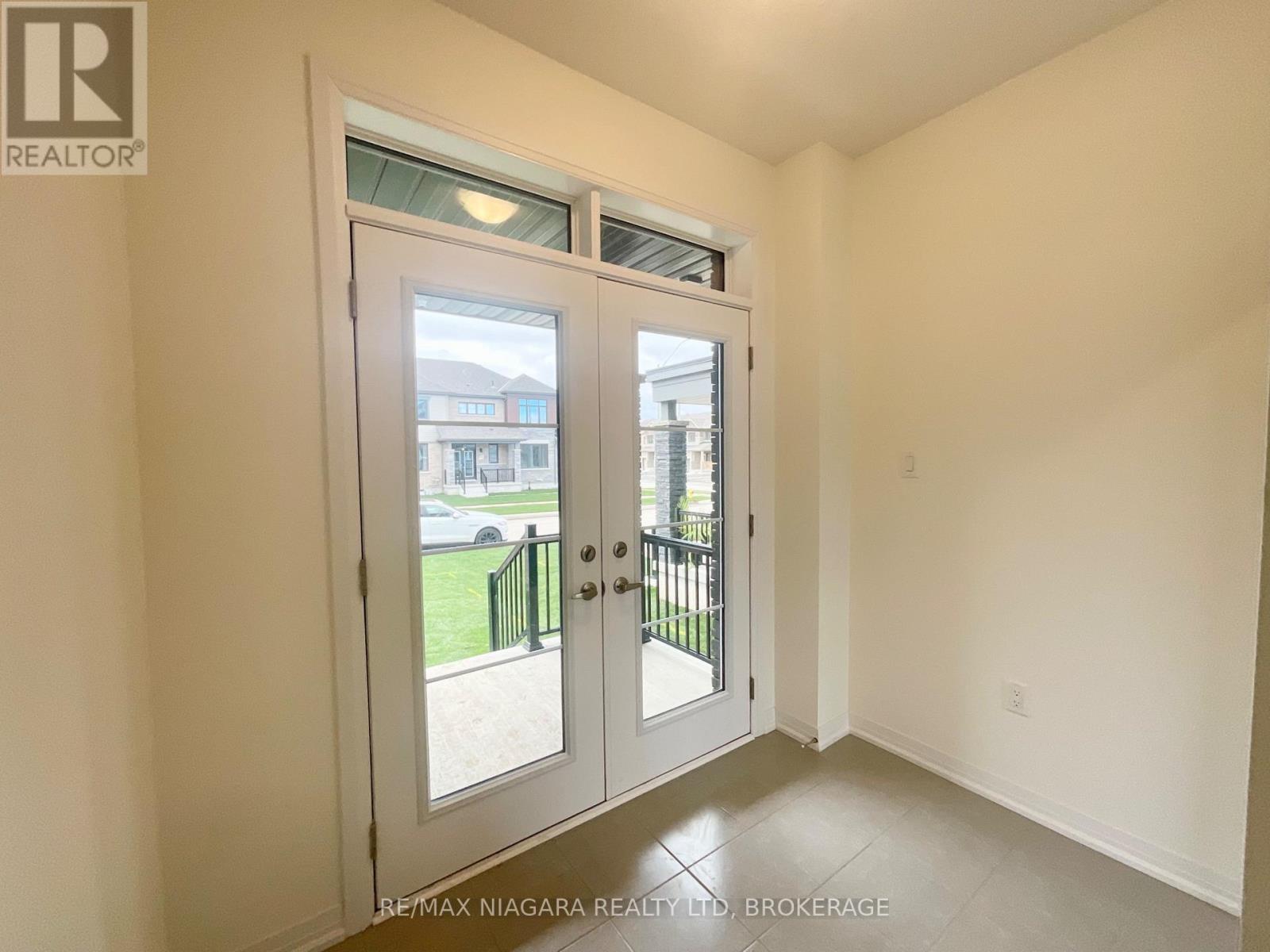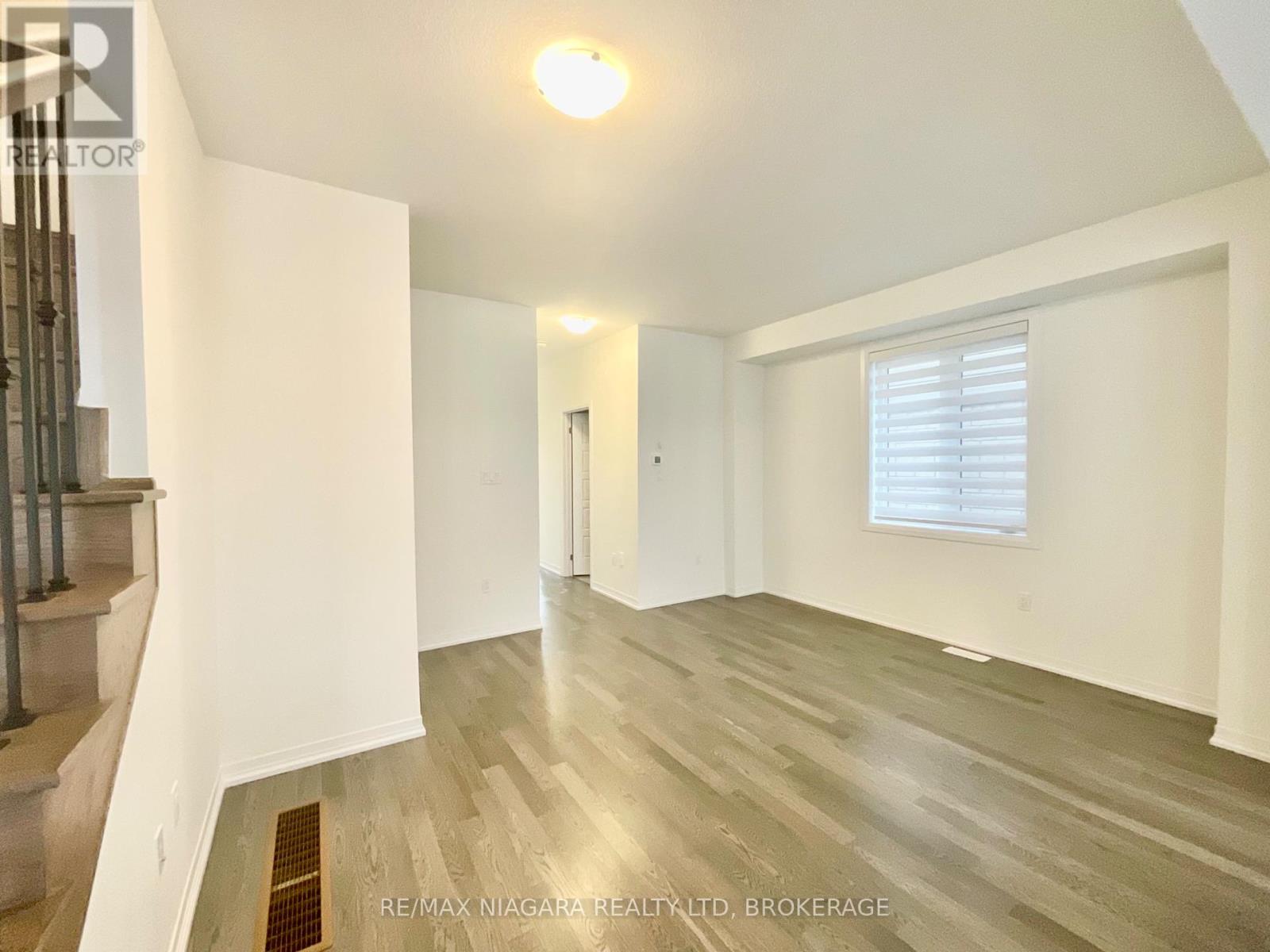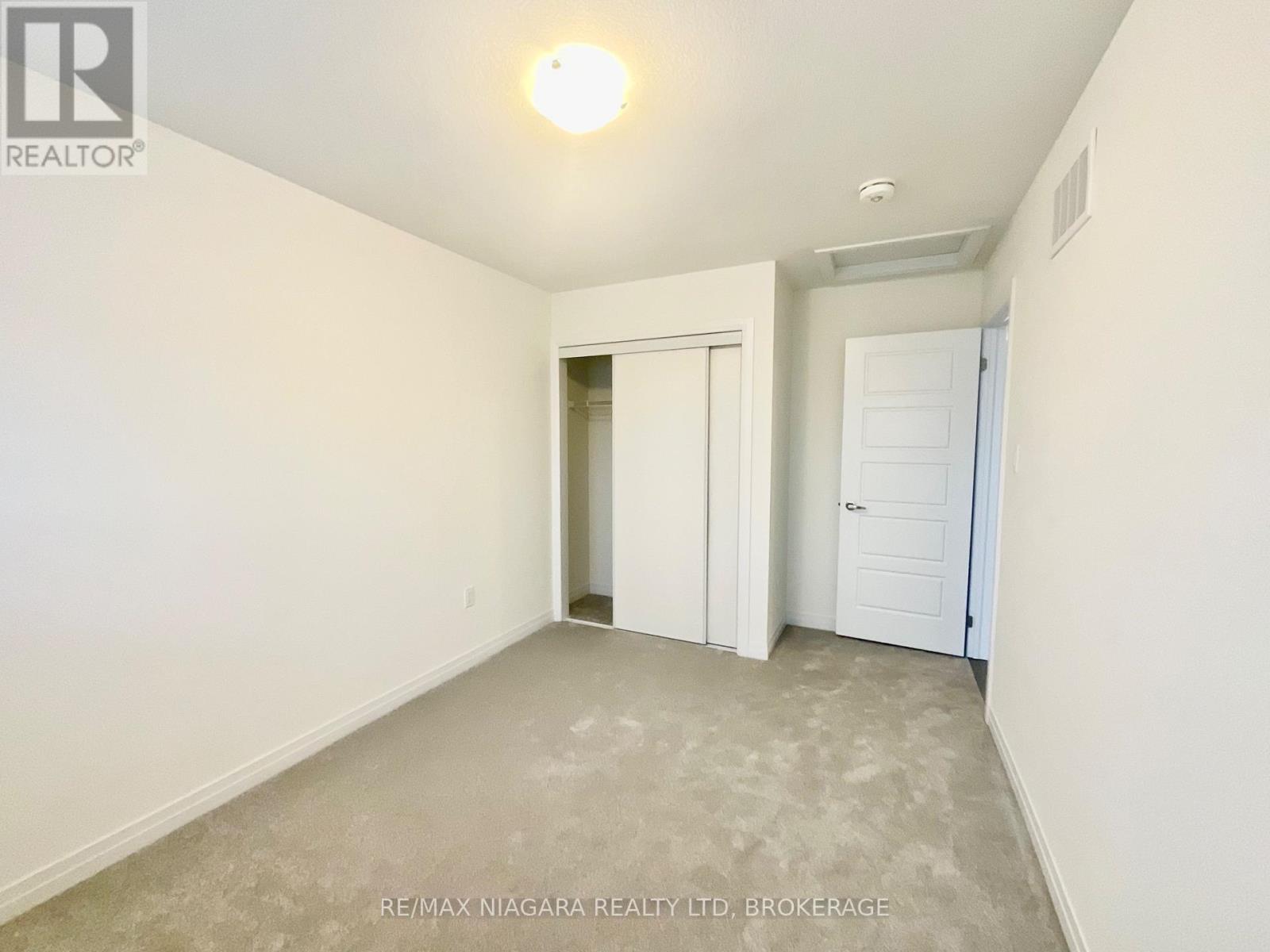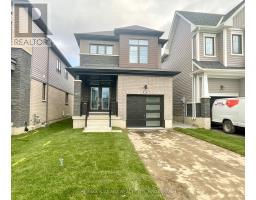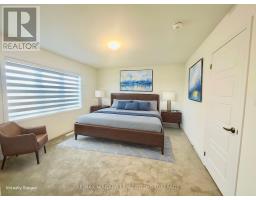10 Selection Heights Thorold, Ontario L2V 0P3
$2,400 Monthly
Whole House Rental Available for Immediate Occupancy! Welcome to Rolling Meadows! This Newly Built 3 Bedroom 3 Bathroom 2 Storey Home features many upgrades throughout! Functional and modern Open concept floor plan features Living room with hardwood Flooring open to bright eat-in kitchen with island/breakfast bar, backsplash, upgraded appliances, fridge with water system, main floor 2pc bath, access to garage from inside, zebra blinds and Patio sliding door walkout to backyard. Second level features 3 Spacious bedrooms with large closets, Primary Bedroom with walk-in closet and private ensuite bath with walk in tiled shower. Additional full bathroom with tub shower unit and bedroom level laundry for your convenience! (id:50886)
Property Details
| MLS® Number | X11160672 |
| Property Type | Single Family |
| Community Name | 560 - Rolling Meadows |
| AmenitiesNearBy | Schools |
| ParkingSpaceTotal | 3 |
Building
| BathroomTotal | 3 |
| BedroomsAboveGround | 3 |
| BedroomsTotal | 3 |
| Appliances | Blinds |
| BasementDevelopment | Unfinished |
| BasementType | Full (unfinished) |
| ConstructionStyleAttachment | Detached |
| CoolingType | Central Air Conditioning |
| ExteriorFinish | Brick, Vinyl Siding |
| FoundationType | Concrete |
| HalfBathTotal | 1 |
| HeatingFuel | Natural Gas |
| HeatingType | Forced Air |
| StoriesTotal | 2 |
| SizeInterior | 1099.9909 - 1499.9875 Sqft |
| Type | House |
| UtilityWater | Municipal Water |
Parking
| Attached Garage |
Land
| Acreage | No |
| LandAmenities | Schools |
| Sewer | Sanitary Sewer |
| SizeDepth | 92 Ft |
| SizeFrontage | 27 Ft |
| SizeIrregular | 27 X 92 Ft |
| SizeTotalText | 27 X 92 Ft |
Rooms
| Level | Type | Length | Width | Dimensions |
|---|---|---|---|---|
| Second Level | Primary Bedroom | 4.22 m | 3.81 m | 4.22 m x 3.81 m |
| Second Level | Bathroom | Measurements not available | ||
| Second Level | Bedroom 2 | 2.84 m | 3.71 m | 2.84 m x 3.71 m |
| Second Level | Bedroom 3 | 2.74 m | 3.45 m | 2.74 m x 3.45 m |
| Second Level | Bathroom | Measurements not available | ||
| Second Level | Laundry Room | Measurements not available | ||
| Main Level | Living Room | 4.52 m | 3.81 m | 4.52 m x 3.81 m |
| Main Level | Kitchen | 3.05 m | 3.2 m | 3.05 m x 3.2 m |
| Main Level | Dining Room | 2.64 m | 3.2 m | 2.64 m x 3.2 m |
| Main Level | Bathroom | Measurements not available |
Utilities
| Cable | Available |
| Sewer | Available |
Interested?
Contact us for more information
Stephanie Doan-Lynds
Salesperson
5627 Main St. - Unit 4b
Niagara Falls, Ontario L2G 5Z3


