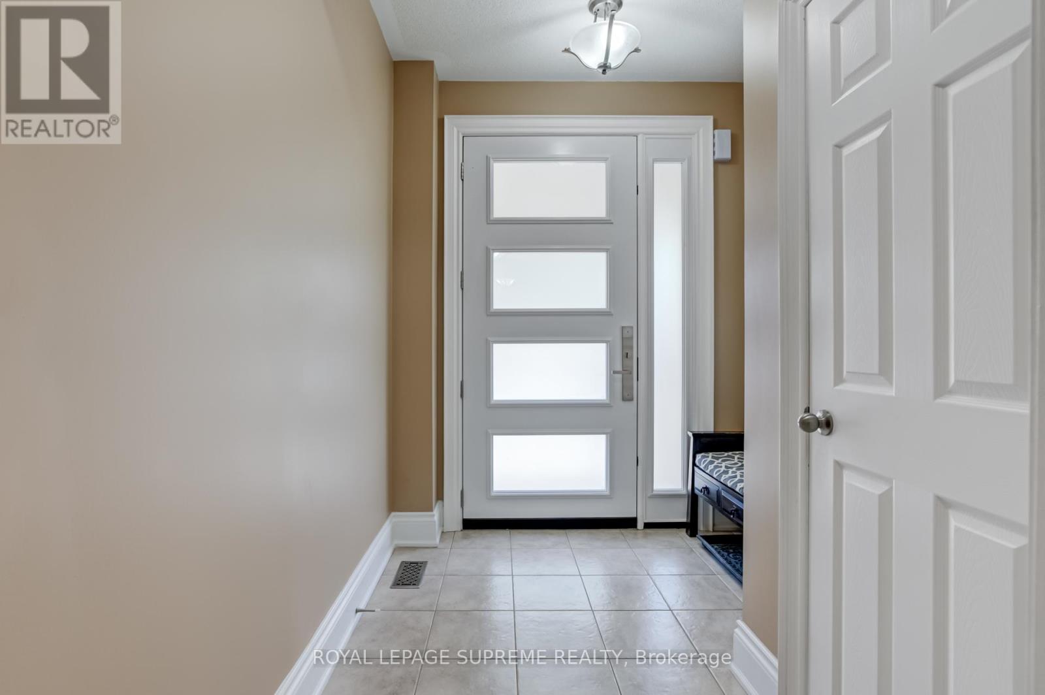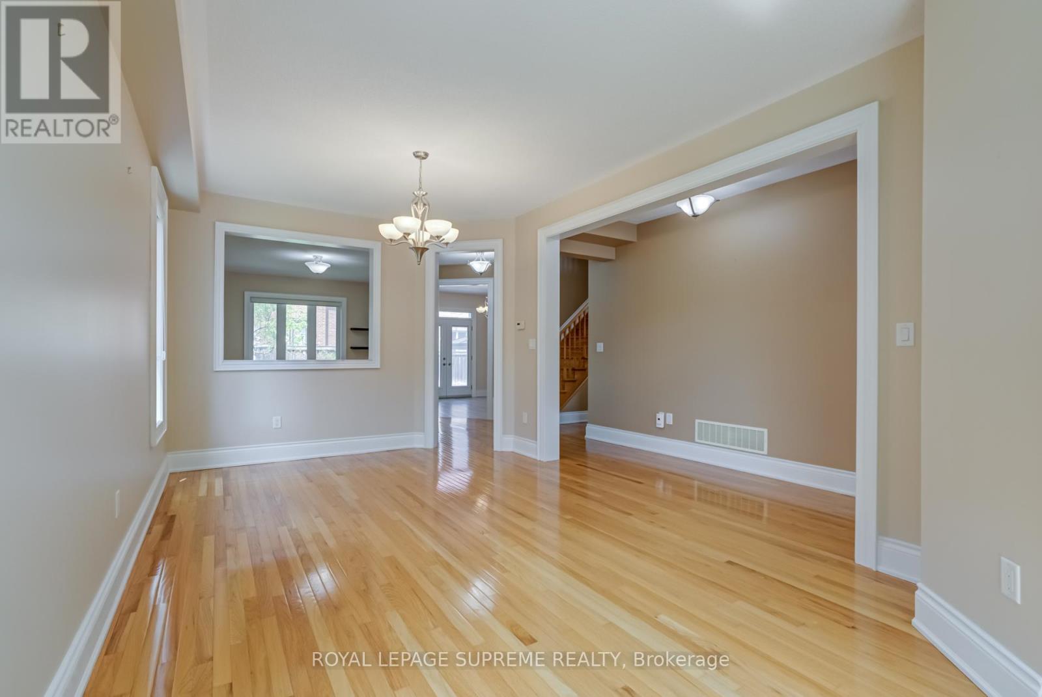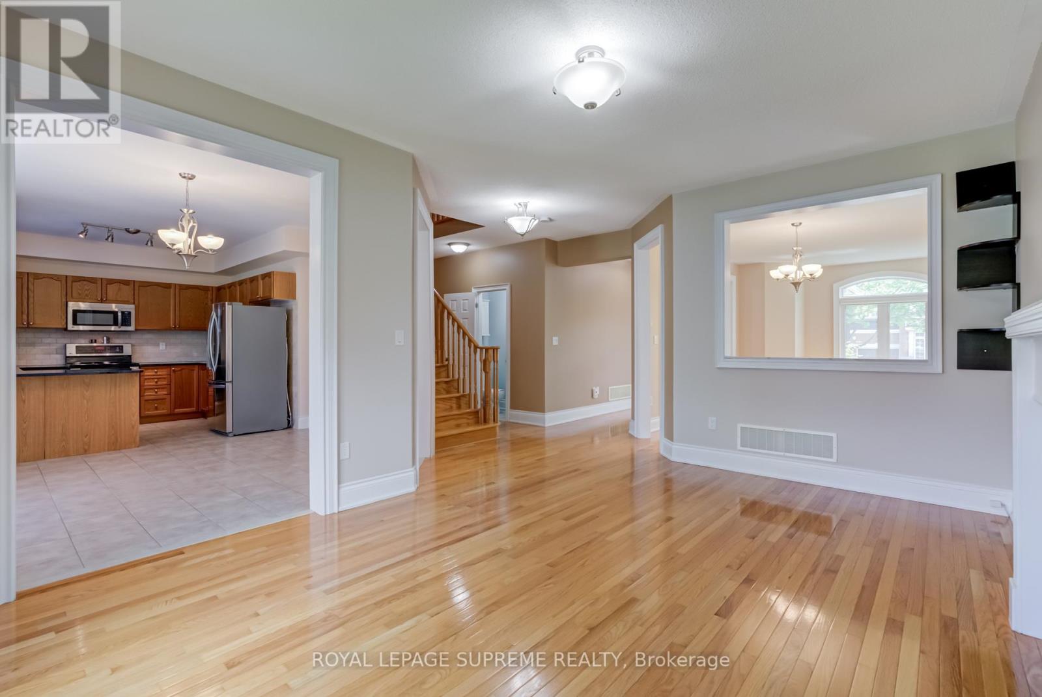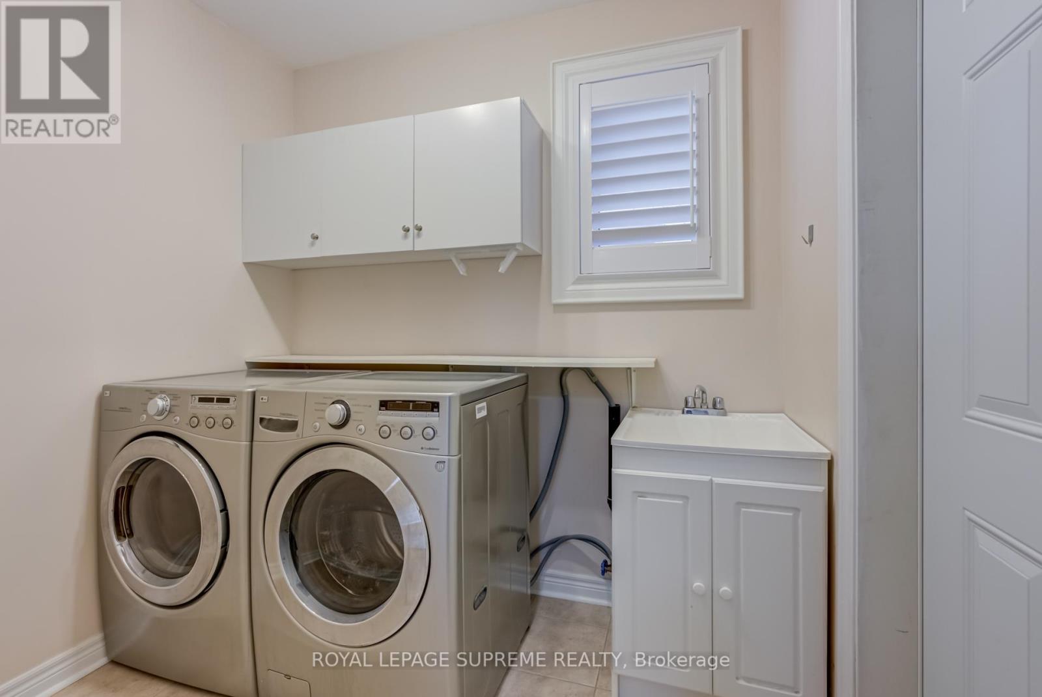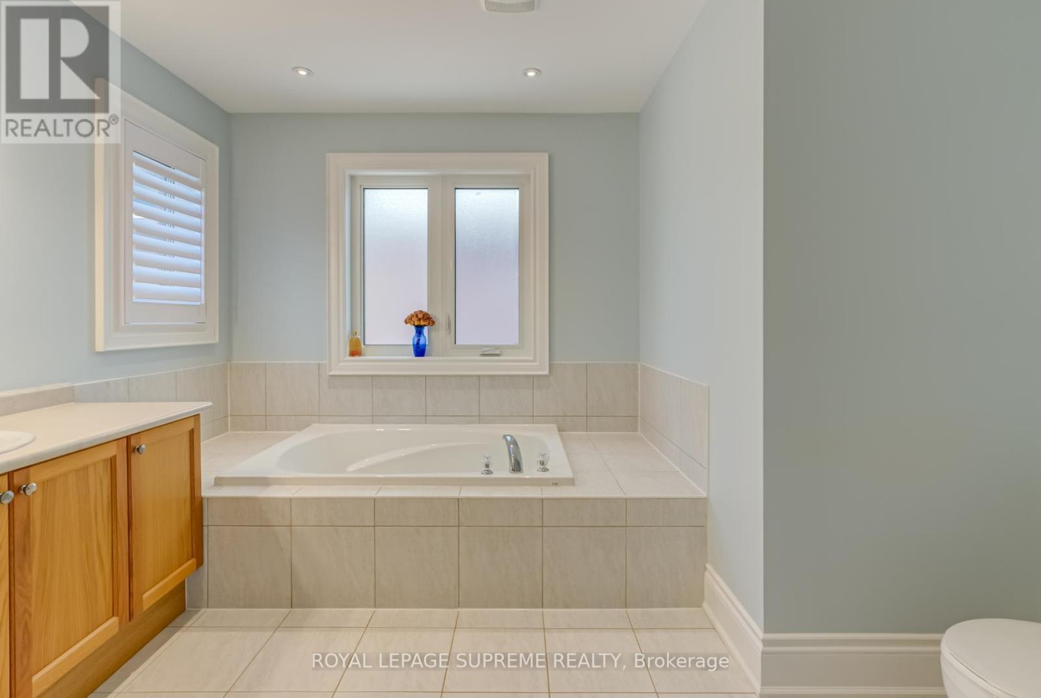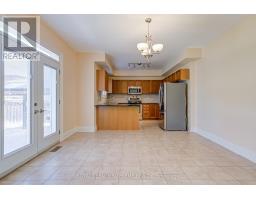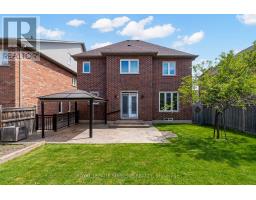10 Sergio Marchi Street Toronto, Ontario M3L 0B6
$5,000 Monthly
This stunning whole home is the perfect place to call your own, with beautiful hardwood floors flowing seamlessly throughout the entire space. You'll love the open, airy feel created by the high ceilings, giving each room a sense of grandeur and spaciousness. 2nd bedroom has a great reading nook/place for window seat or desk. Located on a quiet, peaceful street, this home offers a tranquil escape from the hustle and bustle of daily life. The spacious backyard is ideal for entertaining friends and family, with plenty of room for a barbecue, relaxing under the gazebo, or just playing in the sun. Inside, the fully finished basement provides even more livable space and opportunities, whether you want a media room, home gym, office or games room. With its perfect blend of charming character and modern amenities, this fantastic home is a rare gem that's move-in ready and waiting for you to make it your own.All Utilities will be the responsibility of the Tenant. Local, responsive Landlord. (id:50886)
Property Details
| MLS® Number | W12167078 |
| Property Type | Single Family |
| Community Name | Downsview-Roding-CFB |
| Amenities Near By | Schools |
| Features | Carpet Free, Gazebo |
| Parking Space Total | 4 |
| Structure | Patio(s), Shed |
Building
| Bathroom Total | 4 |
| Bedrooms Above Ground | 4 |
| Bedrooms Total | 4 |
| Age | 6 To 15 Years |
| Amenities | Fireplace(s) |
| Appliances | Garage Door Opener Remote(s), Central Vacuum, Window Coverings |
| Basement Development | Finished |
| Basement Type | N/a (finished) |
| Construction Style Attachment | Detached |
| Cooling Type | Central Air Conditioning |
| Exterior Finish | Brick |
| Fire Protection | Alarm System, Smoke Detectors |
| Fireplace Present | Yes |
| Fireplace Total | 1 |
| Flooring Type | Hardwood, Ceramic |
| Foundation Type | Poured Concrete |
| Half Bath Total | 1 |
| Heating Fuel | Natural Gas |
| Heating Type | Forced Air |
| Stories Total | 2 |
| Size Interior | 2,000 - 2,500 Ft2 |
| Type | House |
| Utility Water | Municipal Water |
Parking
| Garage |
Land
| Acreage | No |
| Fence Type | Fenced Yard |
| Land Amenities | Schools |
| Sewer | Sanitary Sewer |
| Size Depth | 98 Ft ,4 In |
| Size Frontage | 43 Ft |
| Size Irregular | 43 X 98.4 Ft |
| Size Total Text | 43 X 98.4 Ft |
Rooms
| Level | Type | Length | Width | Dimensions |
|---|---|---|---|---|
| Second Level | Bedroom | 5.5 m | 4.48 m | 5.5 m x 4.48 m |
| Second Level | Bedroom 2 | 3.11 m | 4.76 m | 3.11 m x 4.76 m |
| Second Level | Bedroom 3 | 3.04 m | 3.32 m | 3.04 m x 3.32 m |
| Second Level | Primary Bedroom | 3.48 m | 7.91 m | 3.48 m x 7.91 m |
| Main Level | Living Room | 6.06 m | 3.35 m | 6.06 m x 3.35 m |
| Main Level | Family Room | 5.08 m | 3.61 m | 5.08 m x 3.61 m |
| Main Level | Eating Area | 4.1 m | 3.41 m | 4.1 m x 3.41 m |
| Main Level | Kitchen | 3.33 m | 2.86 m | 3.33 m x 2.86 m |
| Main Level | Laundry Room | 2.31 m | 1.86 m | 2.31 m x 1.86 m |
Utilities
| Cable | Available |
| Sewer | Installed |
Contact Us
Contact us for more information
Christopher Worth
Broker
www.christopherworth.royallepage.ca/
twitter.com/wrthwhile_rltor
ca.linkedin.com/in/worthwhilerealtor/
110 Weston Rd
Toronto, Ontario M6N 0A6
(416) 535-8000
(416) 539-9223
Jacqueline Paric
Salesperson
110 Weston Rd
Toronto, Ontario M6N 0A6
(416) 535-8000
(416) 539-9223
Brittanie Brum
Salesperson
110 Weston Rd
Toronto, Ontario M6N 0A6
(416) 535-8000
(416) 539-9223



