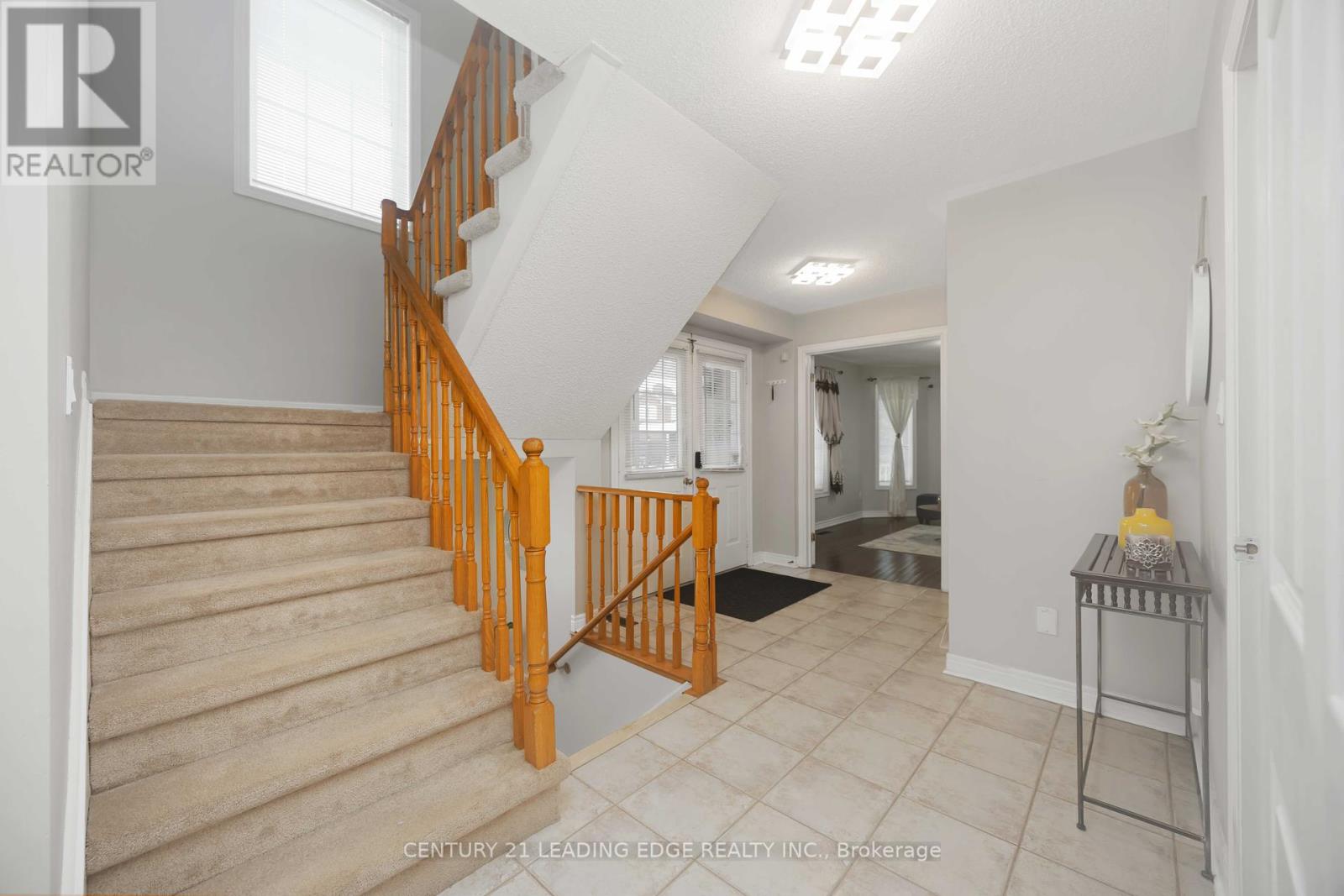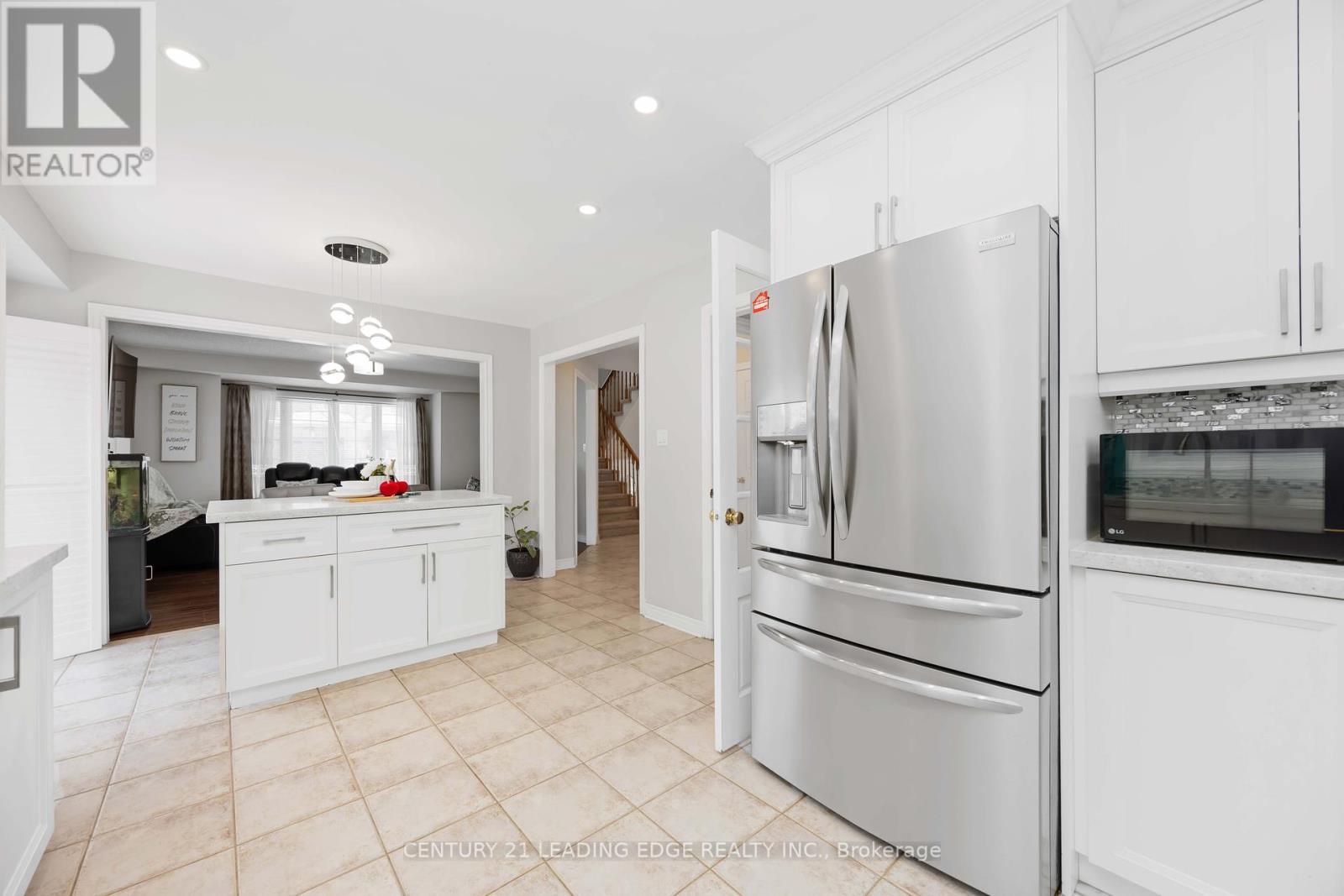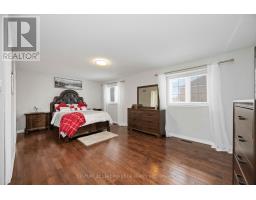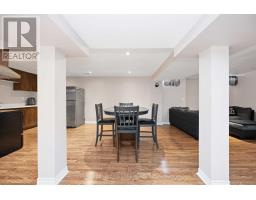10 Shuttleworth Drive Clarington, Ontario L1E 3J1
$979,900
EXCELLENT LOCATION!! Great Opportunity To Own A Large, Well Maintained, Beautiful All Brick Double Garage Home In High Demand Family Friendly Neighborhood of Courtice. A Premium Corner Lot With Gorgeous Curb Appeal, W/O To A Big Backyard, In Ground Sprinkler System And Upgraded Electrical Panel. This Property Boasts With 4+1 Bedrooms, 4 Washrooms, Newly Upgraded Beautiful Kitchen With Quartz Counter Top, All Stainless Steel Appliance, Separate Living Room, Family Room With Gas Fireplace, A Finished Basement With A With Kitchen, Bedrooms And Large Living Area. This Home Is Conveniently Located Close to Schools, Shopping, Hospital, Trails, Recreational/Youth Sports Facilities, Minutes to The 401, Just Minutes Away From Future Courtice Go Station, Is Just Playground, Arena, Public Transit & All The Amenities (id:50886)
Open House
This property has open houses!
2:00 pm
Ends at:4:00 pm
Property Details
| MLS® Number | E11964860 |
| Property Type | Single Family |
| Community Name | Courtice |
| Amenities Near By | Public Transit, Schools |
| Community Features | Community Centre |
| Features | In-law Suite |
| Parking Space Total | 4 |
Building
| Bathroom Total | 4 |
| Bedrooms Above Ground | 4 |
| Bedrooms Below Ground | 1 |
| Bedrooms Total | 5 |
| Appliances | Garage Door Opener Remote(s), Dishwasher, Dryer, Refrigerator, Stove, Washer, Window Coverings |
| Basement Development | Finished |
| Basement Features | Apartment In Basement |
| Basement Type | N/a (finished) |
| Construction Style Attachment | Detached |
| Cooling Type | Central Air Conditioning |
| Exterior Finish | Brick |
| Fireplace Present | Yes |
| Flooring Type | Hardwood, Laminate, Tile |
| Foundation Type | Unknown |
| Half Bath Total | 1 |
| Heating Fuel | Natural Gas |
| Heating Type | Forced Air |
| Stories Total | 2 |
| Size Interior | 2,000 - 2,500 Ft2 |
| Type | House |
| Utility Water | Municipal Water |
Parking
| Attached Garage | |
| Garage |
Land
| Acreage | No |
| Fence Type | Fenced Yard |
| Land Amenities | Public Transit, Schools |
| Landscape Features | Lawn Sprinkler |
| Sewer | Sanitary Sewer |
| Size Depth | 91 Ft ,1 In |
| Size Frontage | 46 Ft ,7 In |
| Size Irregular | 46.6 X 91.1 Ft ; Corner |
| Size Total Text | 46.6 X 91.1 Ft ; Corner |
| Zoning Description | Residential |
Rooms
| Level | Type | Length | Width | Dimensions |
|---|---|---|---|---|
| Second Level | Bedroom 2 | 4.75 m | 3.43 m | 4.75 m x 3.43 m |
| Second Level | Bedroom 3 | 4.78 m | 3.42 m | 4.78 m x 3.42 m |
| Second Level | Bedroom 4 | 3.81 m | 3.05 m | 3.81 m x 3.05 m |
| Second Level | Primary Bedroom | 6.3 m | 3.66 m | 6.3 m x 3.66 m |
| Basement | Kitchen | 10.36 m | 5.68 m | 10.36 m x 5.68 m |
| Basement | Bedroom 5 | 4.42 m | 3.23 m | 4.42 m x 3.23 m |
| Basement | Recreational, Games Room | 10.36 m | 5.68 m | 10.36 m x 5.68 m |
| Main Level | Living Room | 3.35 m | 3.05 m | 3.35 m x 3.05 m |
| Main Level | Dining Room | 4.67 m | 3.42 m | 4.67 m x 3.42 m |
| Main Level | Kitchen | 3.35 m | 2.79 m | 3.35 m x 2.79 m |
| Main Level | Family Room | 4.57 m | 3.51 m | 4.57 m x 3.51 m |
https://www.realtor.ca/real-estate/27896814/10-shuttleworth-drive-clarington-courtice-courtice
Contact Us
Contact us for more information
Asm Mostaque
Broker
century21.ca/asm.mostaque
1825 Markham Rd. Ste. 301
Toronto, Ontario M1B 4Z9
(416) 298-6000
(416) 298-6910
leadingedgerealty.c21.ca/













































































