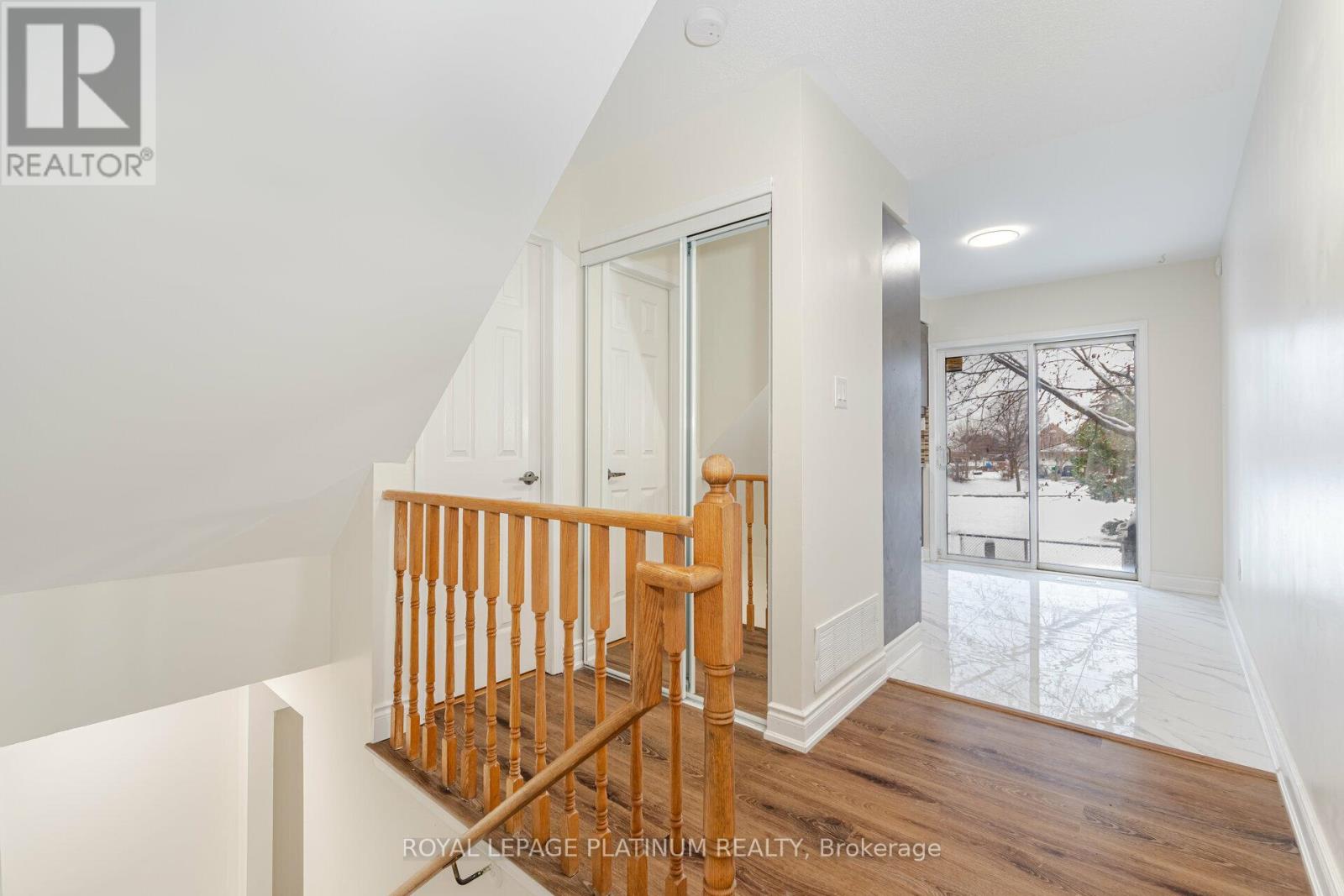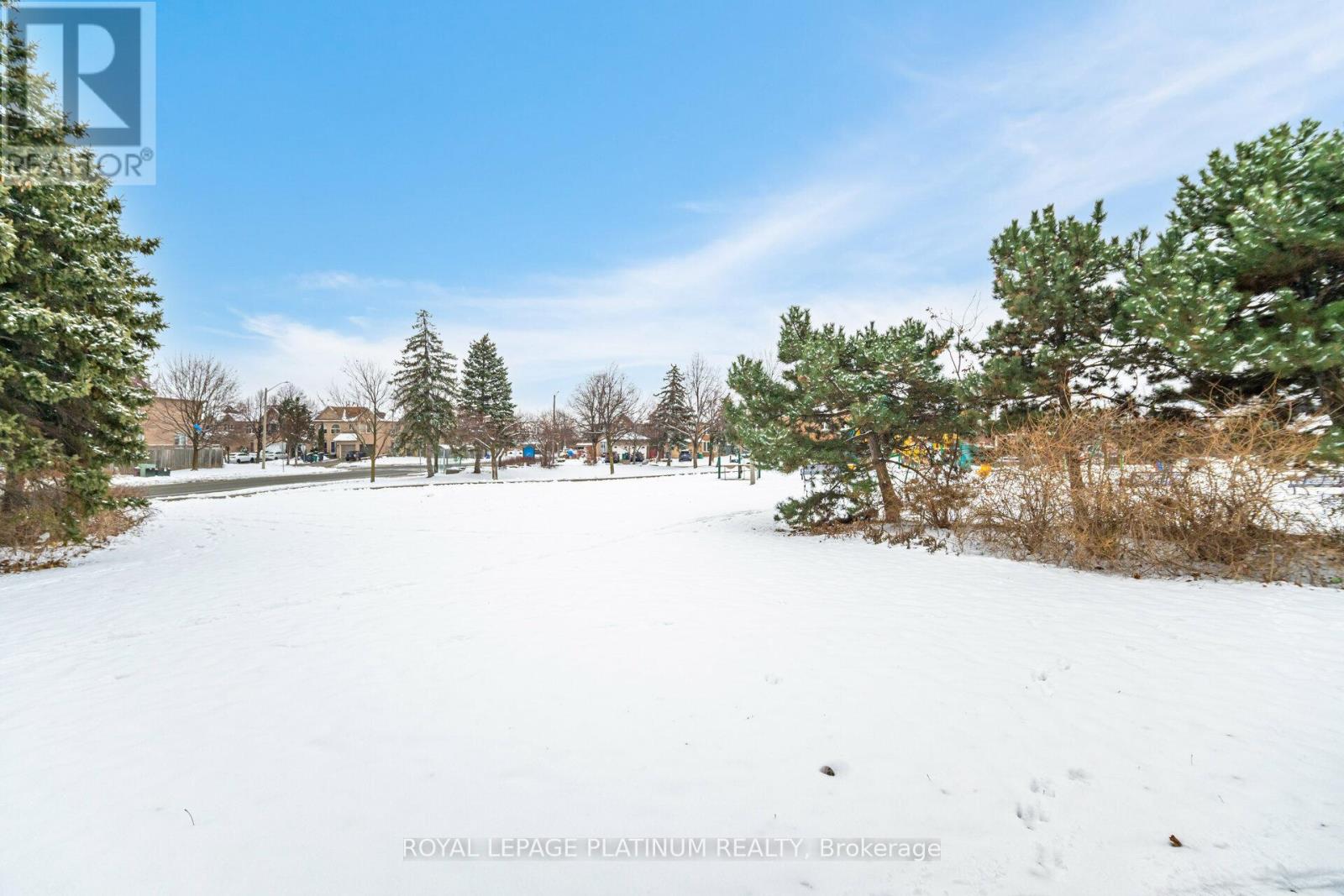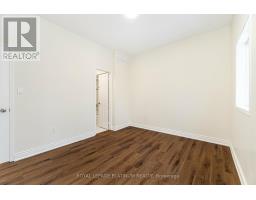10 Spadina Road Brampton, Ontario L6X 4X6
3 Bedroom
2 Bathroom
1199.9898 - 1398.9887 sqft
Central Air Conditioning
Forced Air
$649,900Maintenance, Common Area Maintenance
$167.98 Monthly
Maintenance, Common Area Maintenance
$167.98 MonthlyBeautifully renovated home in a prime location! This property combines modern updates with classic charm, offering the perfect blend of comfort and convenience. Ideal for anyone looking for a move-in-ready home in a sought-after neighborhood. Dont miss this opportunity (id:50886)
Property Details
| MLS® Number | W11901161 |
| Property Type | Single Family |
| Community Name | Brampton West |
| CommunityFeatures | Pet Restrictions |
| Features | Balcony, Carpet Free, In Suite Laundry |
| ParkingSpaceTotal | 2 |
Building
| BathroomTotal | 2 |
| BedroomsAboveGround | 3 |
| BedroomsTotal | 3 |
| BasementDevelopment | Finished |
| BasementFeatures | Walk Out |
| BasementType | N/a (finished) |
| CoolingType | Central Air Conditioning |
| ExteriorFinish | Brick |
| FlooringType | Vinyl, Ceramic |
| HalfBathTotal | 1 |
| HeatingFuel | Natural Gas |
| HeatingType | Forced Air |
| StoriesTotal | 3 |
| SizeInterior | 1199.9898 - 1398.9887 Sqft |
| Type | Row / Townhouse |
Parking
| Garage |
Land
| Acreage | No |
Rooms
| Level | Type | Length | Width | Dimensions |
|---|---|---|---|---|
| Second Level | Living Room | 6.09 m | 4.24 m | 6.09 m x 4.24 m |
| Second Level | Kitchen | 4.3 m | 3.14 m | 4.3 m x 3.14 m |
| Second Level | Eating Area | 4.3 m | 4.3 m x Measurements not available | |
| Third Level | Primary Bedroom | 3.39 m | 3.14 m | 3.39 m x 3.14 m |
| Third Level | Bedroom 2 | 3.05 m | 2.74 m | 3.05 m x 2.74 m |
| Third Level | Bedroom 3 | 4.55 m | 2.43 m | 4.55 m x 2.43 m |
| Main Level | Recreational, Games Room | 3.64 m | 3.05 m | 3.64 m x 3.05 m |
https://www.realtor.ca/real-estate/27755064/10-spadina-road-brampton-brampton-west-brampton-west
Interested?
Contact us for more information
Sam Khangura
Broker of Record
Royal LePage Platinum Realty
2 County Court Blvd #202
Brampton, Ontario L6W 3W8
2 County Court Blvd #202
Brampton, Ontario L6W 3W8
Aman Khattra
Salesperson
Royal LePage Platinum Realty
2 County Court Blvd #202
Brampton, Ontario L6W 3W8
2 County Court Blvd #202
Brampton, Ontario L6W 3W8



























