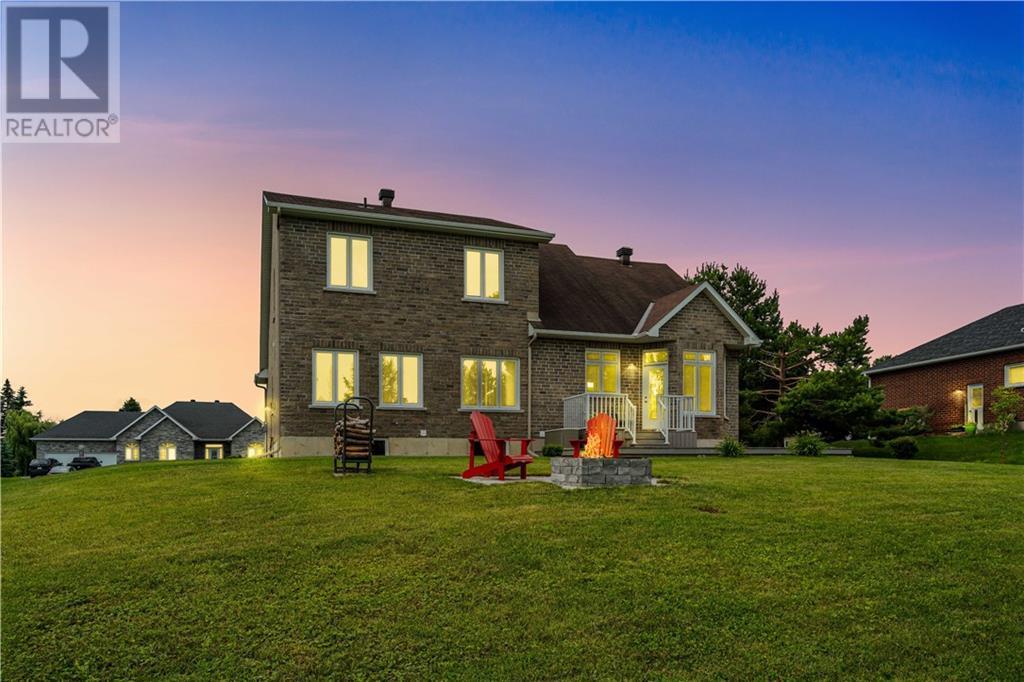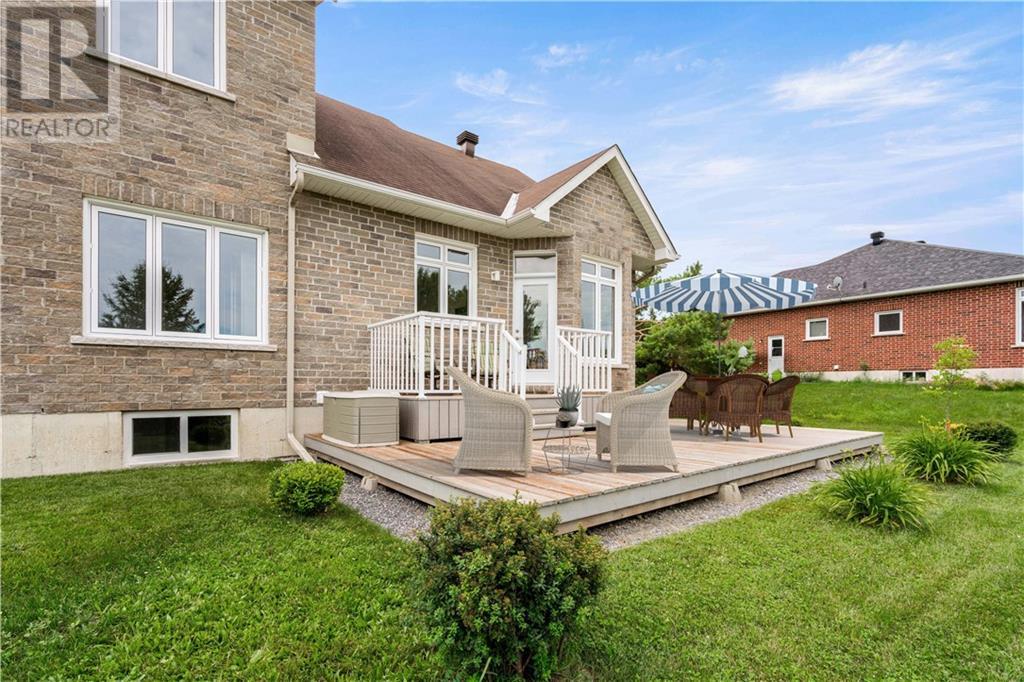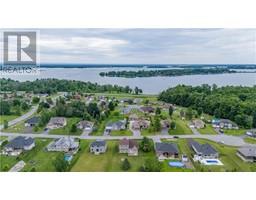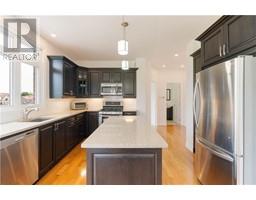10 Stratford Boulevard Long Sault, Ontario K0C 1P0
$845,000
CITY LIVING in TRANQUILITY! Located in the prestigious Arrowhead Estates, on a dead end street, with proximity to Parks of St-Lawrence recreational trails, this home offers over 2770 sqft of living space, with open concept 12’ ceiling in the living room, large southern windows, a NG fireplace, hardwood floors and plenty of storage. The spacious primary bedroom located on the main floor includes a 4pc ensuite bathroom with soaker tub, ceramic shower, walk-in closet and quick access to the main floor laundry room. The second floor 2 large bedrooms feature large closets, 4-pc bathroom, and alcove for office space. The attached oversized 2 car garage can provide space for 2 vehicles and storage. The recently finished basement, currently used as a large workout room, can easily accommodate a 4th bedroom with access to the 3pc bathroom. Make this your home! See link for more pictures... (id:50886)
Property Details
| MLS® Number | 1415268 |
| Property Type | Single Family |
| Neigbourhood | Arrowhead Estates |
| AmenitiesNearBy | Golf Nearby, Recreation Nearby, Water Nearby |
| CommunicationType | Internet Access |
| CommunityFeatures | Family Oriented, School Bus |
| Easement | Right Of Way |
| Features | Cul-de-sac, Rolling, Automatic Garage Door Opener |
| ParkingSpaceTotal | 6 |
| Structure | Deck |
Building
| BathroomTotal | 4 |
| BedroomsAboveGround | 3 |
| BedroomsTotal | 3 |
| Appliances | Refrigerator, Dishwasher, Microwave Range Hood Combo, Stove, Blinds |
| BasementDevelopment | Finished |
| BasementType | Full (finished) |
| ConstructedDate | 2014 |
| ConstructionStyleAttachment | Detached |
| CoolingType | Central Air Conditioning |
| ExteriorFinish | Brick |
| FireplacePresent | Yes |
| FireplaceTotal | 1 |
| FlooringType | Hardwood, Laminate, Ceramic |
| FoundationType | Poured Concrete |
| HalfBathTotal | 1 |
| HeatingFuel | Natural Gas |
| HeatingType | Forced Air |
| StoriesTotal | 2 |
| Type | House |
| UtilityWater | Municipal Water |
Parking
| Attached Garage |
Land
| Acreage | No |
| LandAmenities | Golf Nearby, Recreation Nearby, Water Nearby |
| Sewer | Municipal Sewage System |
| SizeDepth | 200 Ft ,6 In |
| SizeFrontage | 100 Ft ,2 In |
| SizeIrregular | 100.16 Ft X 200.49 Ft |
| SizeTotalText | 100.16 Ft X 200.49 Ft |
| ZoningDescription | Residential |
Rooms
| Level | Type | Length | Width | Dimensions |
|---|---|---|---|---|
| Second Level | Bedroom | 10'2" x 12'4" | ||
| Second Level | Bedroom | 10'4" x 15'10" | ||
| Second Level | 4pc Bathroom | 9'9" x 6'1" | ||
| Second Level | Sitting Room | 16'2" x 14'0" | ||
| Second Level | Other | 5'11" x 6'1" | ||
| Basement | Family Room | 45'11" x 21'0" | ||
| Basement | 3pc Bathroom | 7'9" x 5'10" | ||
| Basement | Storage | 12'4" x 15'6" | ||
| Main Level | Living Room | 22'8" x 14'2" | ||
| Main Level | Dining Room | 12'3" x 15'10" | ||
| Main Level | Kitchen | 14'3" x 15'5" | ||
| Main Level | Primary Bedroom | 23'2" x 13'5" | ||
| Main Level | 4pc Ensuite Bath | 8'7" x 8'6" | ||
| Main Level | Other | 4'9" x 8'6" | ||
| Main Level | 2pc Bathroom | 5'1" x 5'0" | ||
| Main Level | Laundry Room | 8'11" x 6'6" |
Utilities
| Fully serviced | Available |
https://www.realtor.ca/real-estate/27508866/10-stratford-boulevard-long-sault-arrowhead-estates
Interested?
Contact us for more information
Chantal Sansoucy
Salesperson
28 Main Street, North
Alexandria, Ontario K0C 1A0





























































