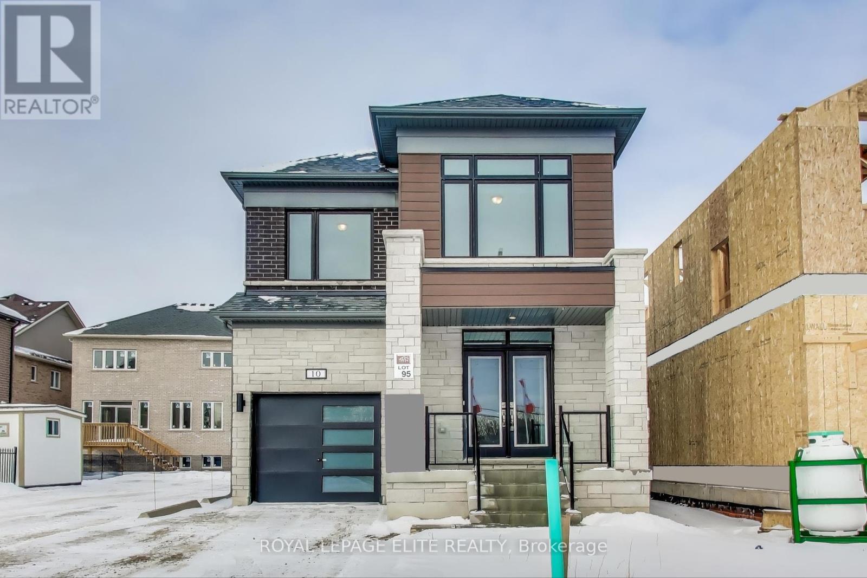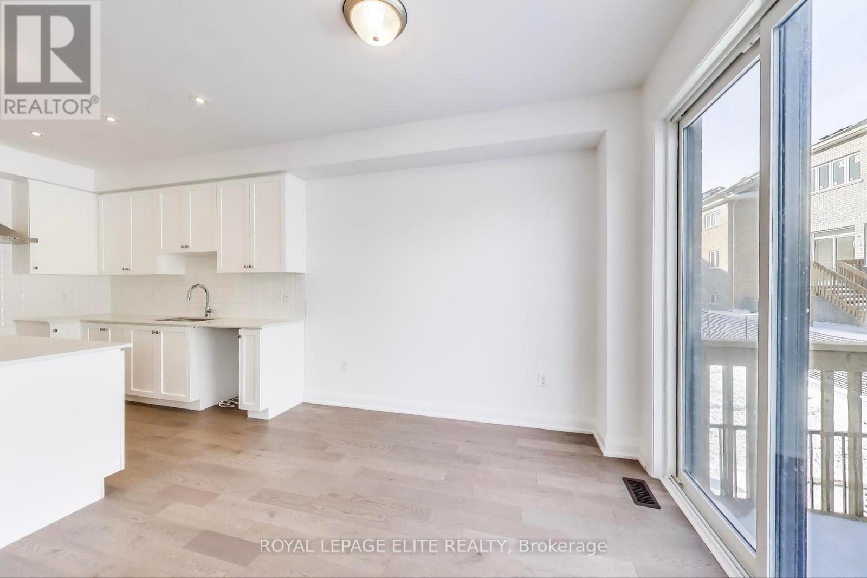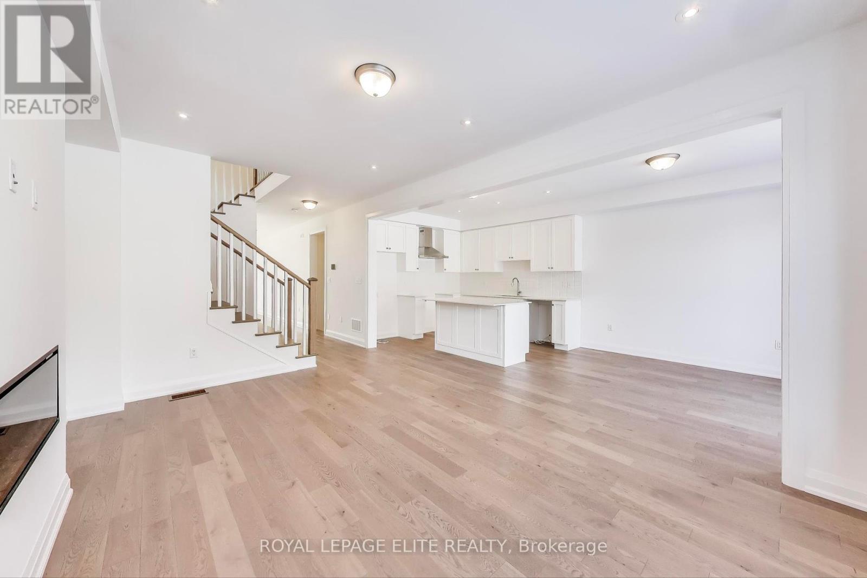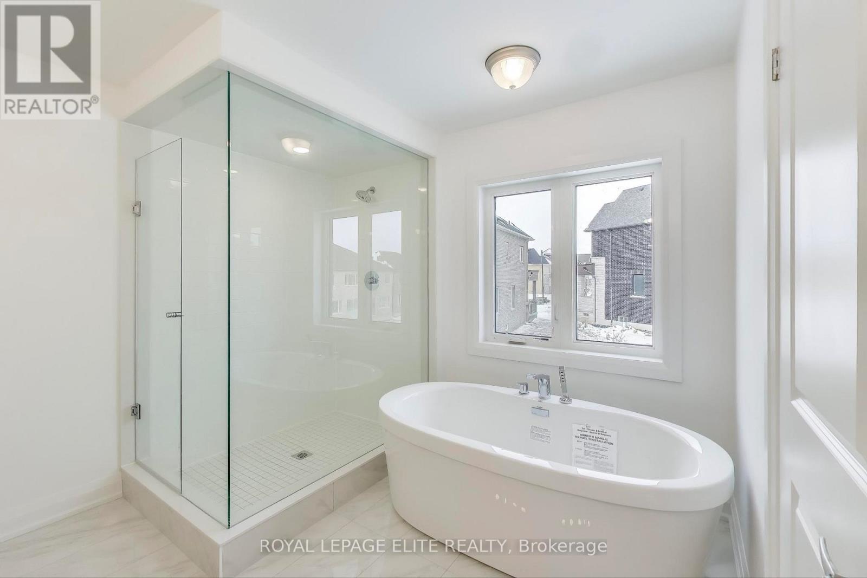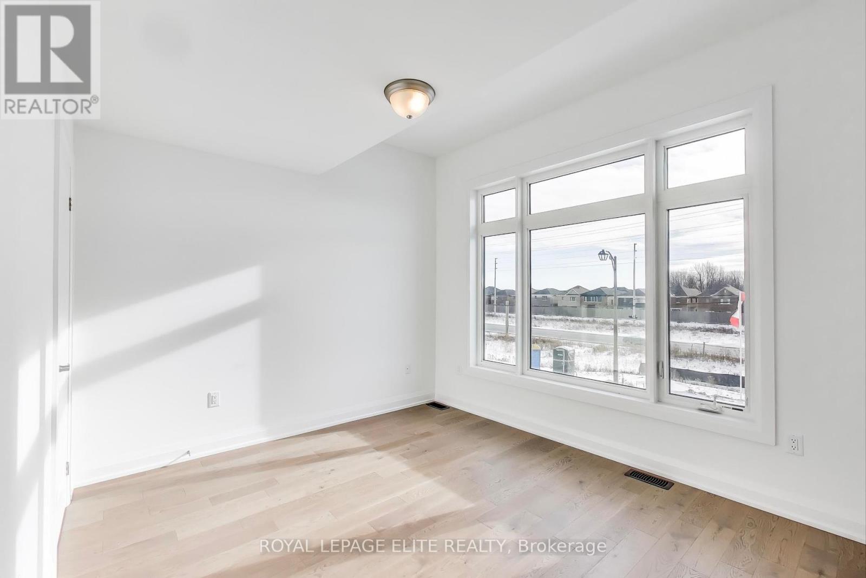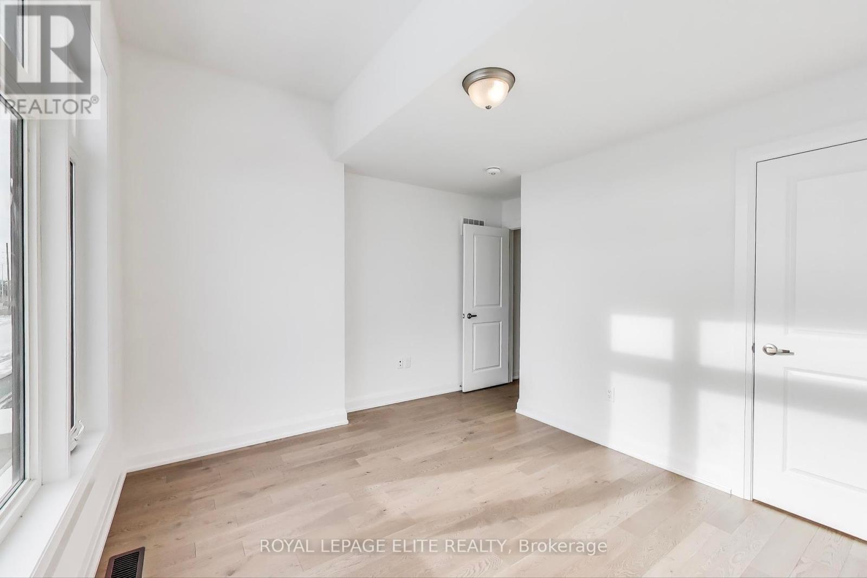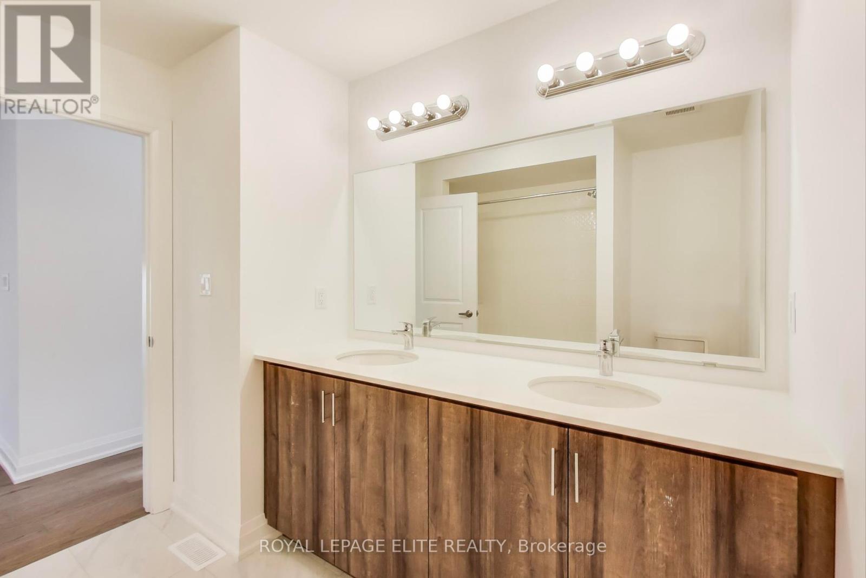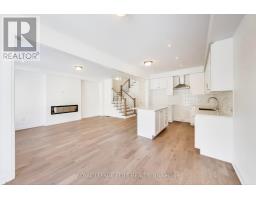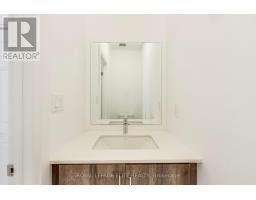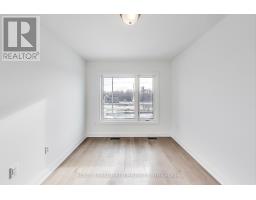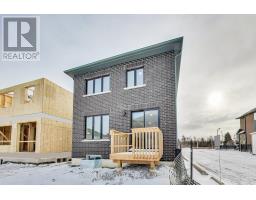10 Stratford Drive S Caledon, Ontario L7C 4K7
$1,360,000
Discover the benchmark of craftmanship and design in this exceptional home built by Townwood Homes, a celebrated builder with 50 years of excellence. Renowned for their commitment to quality and meticulous attention to detail, this residence embodies timeless elegance and modern living. Boasting over 2,200 of thoughtfully designed space, this manor-inspired single-car garage home offers a stunning exterior elevation and an efficient floor plan with no wasted space. Every detail has been carefully curated to create a sophisticated and functional living experience. Upgraded hardwood floors throughout the home for a seamless and elegant finish. Recessed pot lights and smooth ceilings throughout for a polished and contemporary look. 9-foot ceilings enhance the open and airy feel of the main living areas. A modern upgraded kitchen with premium finishes and ample storage, perfect for both everyday living and entertaining. A separate entrance to the basement with an egress window, offering flexibility and future potential. Four spacious bedrooms, including a luxurious primary suite, providing comfort and privacy for the entire family. Convenient second-floor laundry, adding practicality to the home's design. Don't miss your opportunity to own this beautifully crafted home. (id:50886)
Property Details
| MLS® Number | W11940758 |
| Property Type | Single Family |
| Community Name | Rural Caledon |
| Amenities Near By | Park, Public Transit |
| Parking Space Total | 2 |
| View Type | View |
Building
| Bathroom Total | 3 |
| Bedrooms Above Ground | 4 |
| Bedrooms Total | 4 |
| Amenities | Fireplace(s) |
| Basement Development | Unfinished |
| Basement Features | Separate Entrance |
| Basement Type | N/a (unfinished) |
| Construction Style Attachment | Detached |
| Exterior Finish | Brick |
| Fireplace Present | Yes |
| Flooring Type | Hardwood, Ceramic |
| Foundation Type | Poured Concrete |
| Half Bath Total | 1 |
| Heating Fuel | Natural Gas |
| Heating Type | Forced Air |
| Stories Total | 2 |
| Size Interior | 2,000 - 2,500 Ft2 |
| Type | House |
| Utility Water | Municipal Water |
Parking
| Garage |
Land
| Acreage | No |
| Land Amenities | Park, Public Transit |
| Sewer | Sanitary Sewer |
| Size Depth | 96 Ft ,2 In |
| Size Frontage | 30 Ft |
| Size Irregular | 30 X 96.2 Ft |
| Size Total Text | 30 X 96.2 Ft |
Rooms
| Level | Type | Length | Width | Dimensions |
|---|---|---|---|---|
| Main Level | Living Room | 5.18 m | 3.54 m | 5.18 m x 3.54 m |
| Main Level | Dining Room | 5.18 m | 3.54 m | 5.18 m x 3.54 m |
| Main Level | Family Room | 5.18 m | 3.54 m | 5.18 m x 3.54 m |
| Main Level | Kitchen | 3.02 m | 3.2 m | 3.02 m x 3.2 m |
| Main Level | Eating Area | 3.02 m | 3.2 m | 3.02 m x 3.2 m |
| Upper Level | Primary Bedroom | 5.18 m | 3.6 m | 5.18 m x 3.6 m |
| Upper Level | Bedroom 2 | 3.05 m | 2.75 m | 3.05 m x 2.75 m |
| Upper Level | Bedroom 4 | 2.75 m | 3.72 m | 2.75 m x 3.72 m |
| Upper Level | Bedroom 3 | 3.84 m | 3.72 m | 3.84 m x 3.72 m |
| Upper Level | Laundry Room | Measurements not available |
Utilities
| Cable | Available |
| Sewer | Installed |
https://www.realtor.ca/real-estate/27842814/10-stratford-drive-s-caledon-rural-caledon
Contact Us
Contact us for more information
Michael Anthony Tersigni
Broker
www.tersigni.com
5160 Explorer Drive #7
Mississauga, Ontario L4W 4T7
(905) 629-1515
(905) 629-0496
Luigi Mazzo
Broker
5160 Explorer Drive #7
Mississauga, Ontario L4W 4T7
(905) 629-1515
(905) 629-0496

