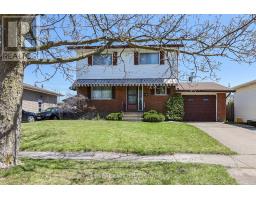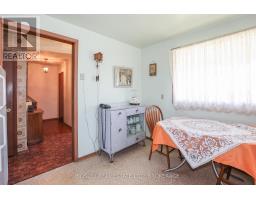10 Strathmore Crescent Welland, Ontario L3B 1B9
$519,000
Family home in a great location within 5 minutes walk to Franco-Niagara School and Eastdale Secondary School. This 2 storey, 4 bedroom home has been in the same family for over 50 years and is now ready for a new family to update and enjoy. The main floor consists of the foyer leading to the front facing kitchen and a two piece washroom. Across the rear of the home is a spacious living/dining room. Upstairs are four bedrooms and a 4-piece family bathroom. The original hardwood floors throughout the home are in good condition. Completing the interior is the basement level which has a recreation room leading to the laundry/furnace room. An oversized, single garage with access from the basement, along with a good sized back yard, makes this the ideal opportunity to create a wonderful family home. (id:50886)
Property Details
| MLS® Number | X12114608 |
| Property Type | Single Family |
| Community Name | 773 - Lincoln/Crowland |
| Features | Flat Site |
| Parking Space Total | 3 |
Building
| Bathroom Total | 2 |
| Bedrooms Above Ground | 4 |
| Bedrooms Total | 4 |
| Appliances | All, Window Coverings |
| Basement Development | Finished |
| Basement Type | N/a (finished) |
| Construction Style Attachment | Detached |
| Cooling Type | Central Air Conditioning |
| Exterior Finish | Brick, Aluminum Siding |
| Foundation Type | Poured Concrete |
| Half Bath Total | 1 |
| Heating Fuel | Natural Gas |
| Heating Type | Forced Air |
| Stories Total | 2 |
| Size Interior | 1,100 - 1,500 Ft2 |
| Type | House |
| Utility Water | Municipal Water |
Parking
| Attached Garage | |
| No Garage |
Land
| Acreage | No |
| Sewer | Sanitary Sewer |
| Size Depth | 106 Ft |
| Size Frontage | 59 Ft |
| Size Irregular | 59 X 106 Ft |
| Size Total Text | 59 X 106 Ft |
| Zoning Description | Rl1 |
Rooms
| Level | Type | Length | Width | Dimensions |
|---|---|---|---|---|
| Second Level | Bedroom | 3.91 m | 3.56 m | 3.91 m x 3.56 m |
| Second Level | Bedroom 2 | 3.61 m | 2.49 m | 3.61 m x 2.49 m |
| Second Level | Bedroom 3 | 3.59 m | 2.5 m | 3.59 m x 2.5 m |
| Second Level | Bedroom 4 | 3.6 m | 3 m | 3.6 m x 3 m |
| Second Level | Bathroom | 2.5 m | 1.41 m | 2.5 m x 1.41 m |
| Basement | Laundry Room | 5.64 m | 3.57 m | 5.64 m x 3.57 m |
| Basement | Recreational, Games Room | 5.64 m | 3.31 m | 5.64 m x 3.31 m |
| Main Level | Foyer | 3.92 m | 2.35 m | 3.92 m x 2.35 m |
| Ground Level | Living Room | 4.58 m | 3.39 m | 4.58 m x 3.39 m |
| Ground Level | Kitchen | 3.45 m | 3.39 m | 3.45 m x 3.39 m |
| Ground Level | Dining Room | 3.39 m | 3 m | 3.39 m x 3 m |
| Ground Level | Bathroom | 1.51 m | 0.9 m | 1.51 m x 0.9 m |
Utilities
| Sewer | Installed |
Contact Us
Contact us for more information
Kevin Stokes
Salesperson
5-233 King Street Po Box 1556
Niagara On The Lake, Ontario L0S 1J0
(905) 468-8600
(905) 468-8700
www.bosleyrealestate.com/
Robert Wilkinson
Salesperson
5-233 King Street Po Box 1556
Niagara On The Lake, Ontario L0S 1J0
(905) 468-8600
(905) 468-8700
www.bosleyrealestate.com/

































