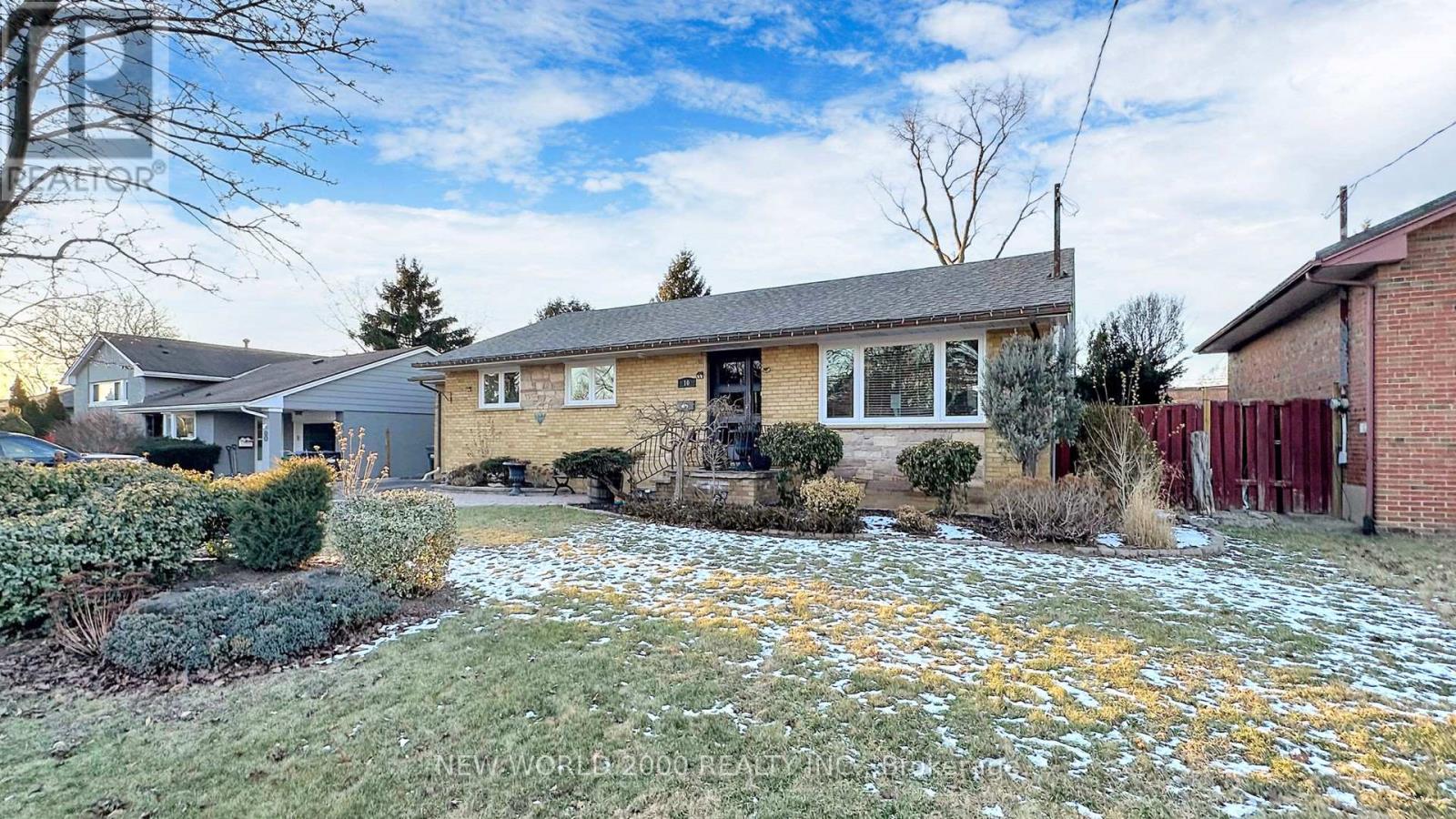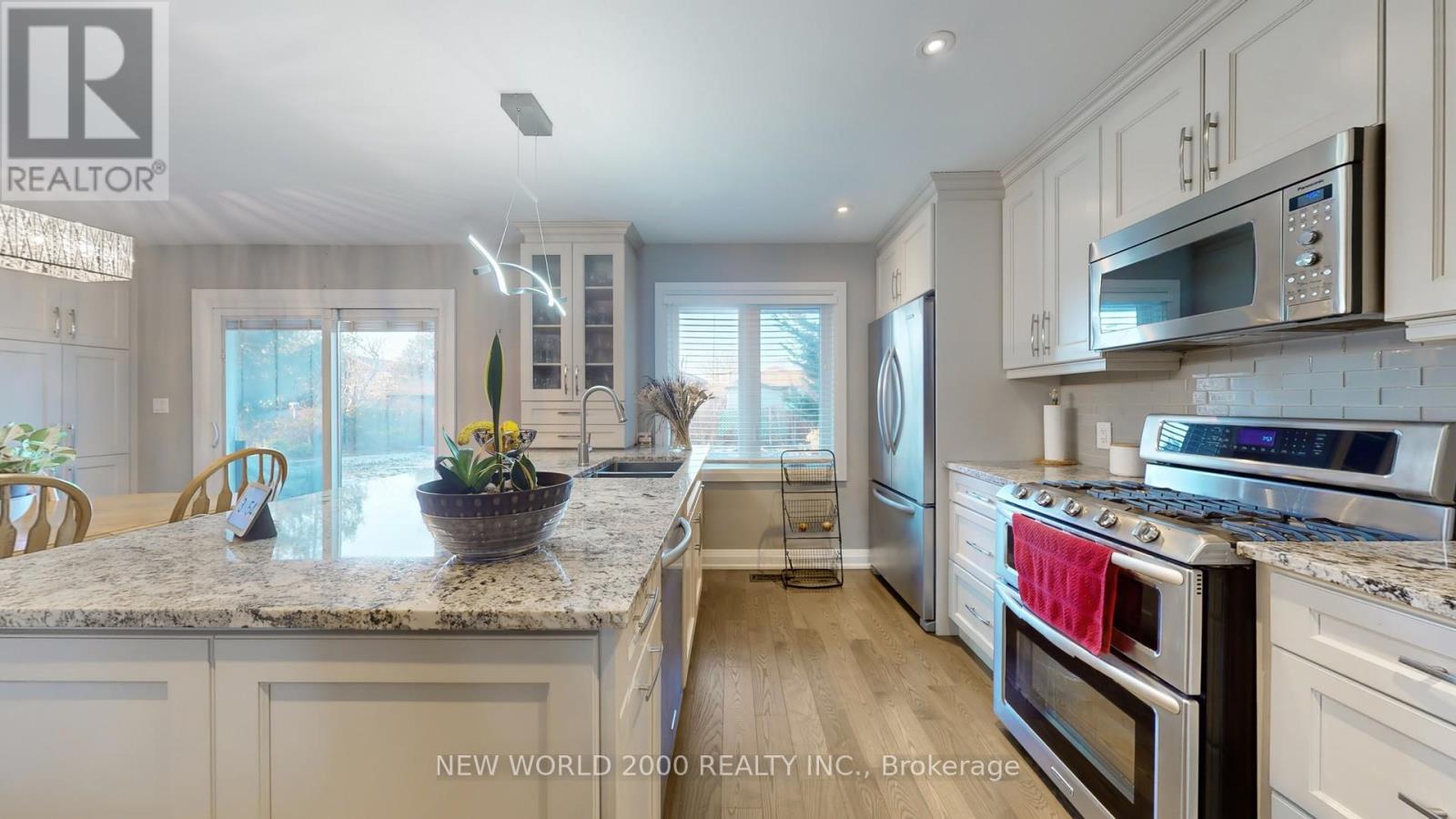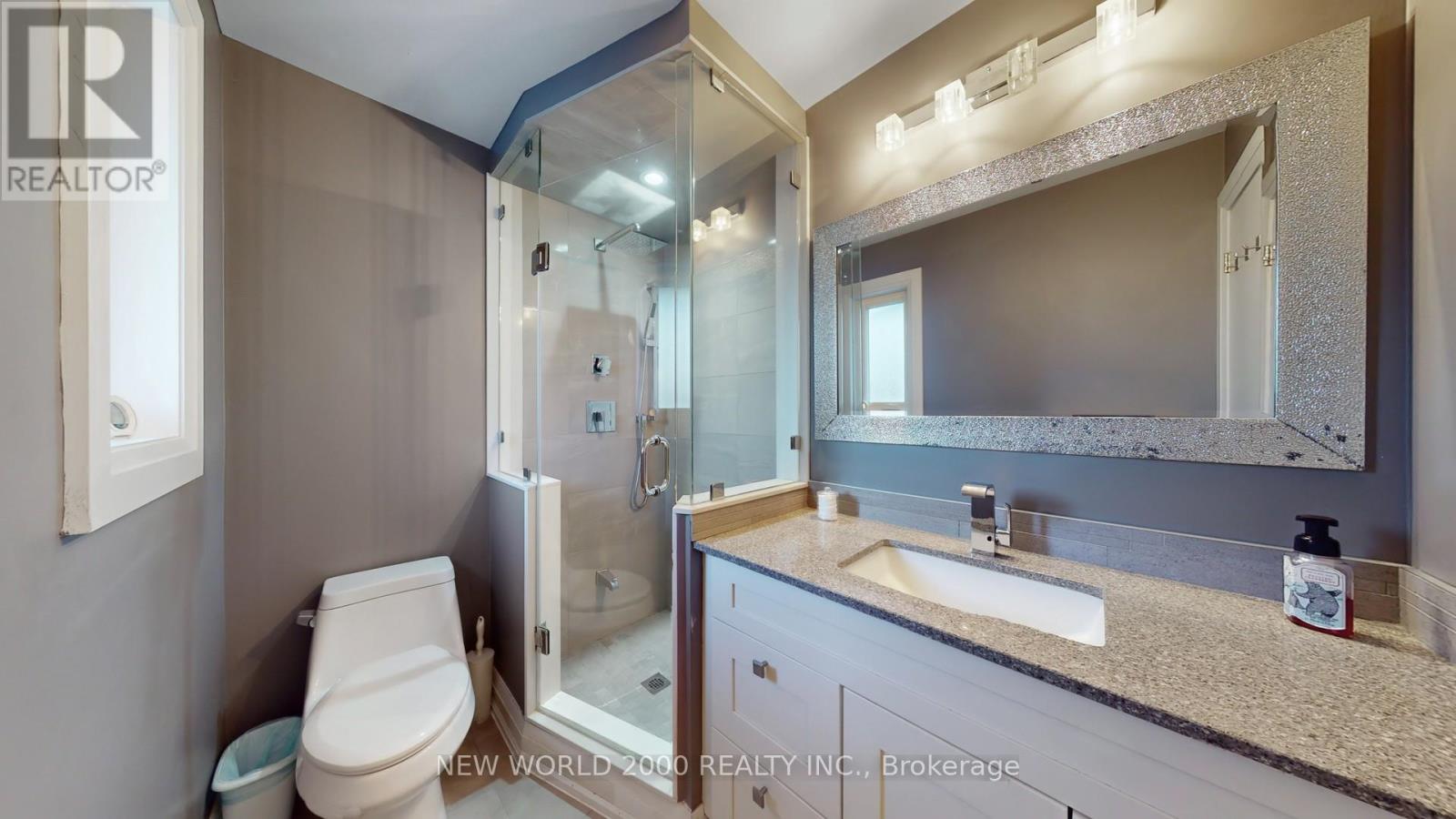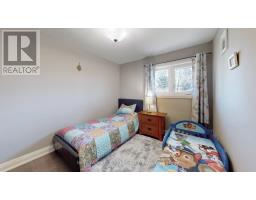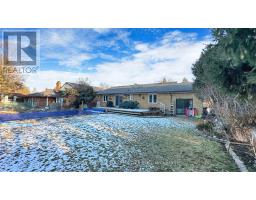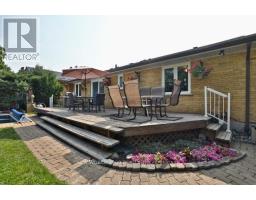10 Suburban Drive Mississauga, Ontario L5N 1G5
$1,349,888
Detached Spacious Bungalow, In The Riverview Heights Neighbourhood ""Trendy Streetsville"" Close To Shops, Amenities And Restaurants*Old Town Atmosphere Of The Historic Village. The Home Features 3 Decent Sized Bedrooms, Huge Open Concept Living And Dining Rooms, And Functional Galley Kitchen. Walkout Patio Door to A Large Deck / Large Backyard - Main Floor Features Coffered Ceiling *Great Room With Crown Moulding, Upgraded Kitchen, 3 Washrooms (Master Ens/Main/Powder) - Iron Pickets - Potlights - Hardwood Floors Thru-out - Updated Windows/Shingles/Pool Pump (2017)- New Pool Liner/New Garage Door (2018) (id:50886)
Property Details
| MLS® Number | W11918593 |
| Property Type | Single Family |
| Community Name | Streetsville |
| ParkingSpaceTotal | 7 |
| PoolType | Inground Pool |
Building
| BathroomTotal | 4 |
| BedroomsAboveGround | 3 |
| BedroomsBelowGround | 1 |
| BedroomsTotal | 4 |
| Appliances | Dishwasher, Dryer, Hood Fan, Microwave, Oven, Refrigerator, Washer |
| ArchitecturalStyle | Bungalow |
| BasementDevelopment | Finished |
| BasementType | N/a (finished) |
| ConstructionStyleAttachment | Detached |
| CoolingType | Central Air Conditioning |
| ExteriorFinish | Brick |
| FlooringType | Laminate, Ceramic, Hardwood |
| FoundationType | Unknown |
| HalfBathTotal | 1 |
| HeatingFuel | Natural Gas |
| HeatingType | Forced Air |
| StoriesTotal | 1 |
| Type | House |
| UtilityWater | Municipal Water |
Parking
| Attached Garage |
Land
| Acreage | No |
| Sewer | Sanitary Sewer |
| SizeDepth | 120 Ft |
| SizeFrontage | 68 Ft |
| SizeIrregular | 68 X 120 Ft |
| SizeTotalText | 68 X 120 Ft |
Rooms
| Level | Type | Length | Width | Dimensions |
|---|---|---|---|---|
| Lower Level | Office | 2.93 m | 3.14 m | 2.93 m x 3.14 m |
| Lower Level | Laundry Room | 3.29 m | 2.65 m | 3.29 m x 2.65 m |
| Lower Level | Recreational, Games Room | 3.69 m | 5.39 m | 3.69 m x 5.39 m |
| Lower Level | Recreational, Games Room | 3.84 m | 5.39 m | 3.84 m x 5.39 m |
| Lower Level | Bedroom | 3.69 m | 3.05 m | 3.69 m x 3.05 m |
| Main Level | Great Room | 4.45 m | 4.08 m | 4.45 m x 4.08 m |
| Main Level | Kitchen | 3.81 m | 3.2 m | 3.81 m x 3.2 m |
| Main Level | Eating Area | 3.69 m | 3.08 m | 3.69 m x 3.08 m |
| Main Level | Primary Bedroom | 3.66 m | 3.93 m | 3.66 m x 3.93 m |
| Main Level | Bedroom 2 | 4.45 m | 2.71 m | 4.45 m x 2.71 m |
| Main Level | Bedroom 3 | 3.35 m | 2.74 m | 3.35 m x 2.74 m |
https://www.realtor.ca/real-estate/27791339/10-suburban-drive-mississauga-streetsville-streetsville
Interested?
Contact us for more information
Thomas Markoulis
Salesperson
384 Winfield Terrace
Mississauga, Ontario L5R 1N8
Bruno F. Cristini
Broker
384 Winfield Terrace
Mississauga, Ontario L5R 1N8



