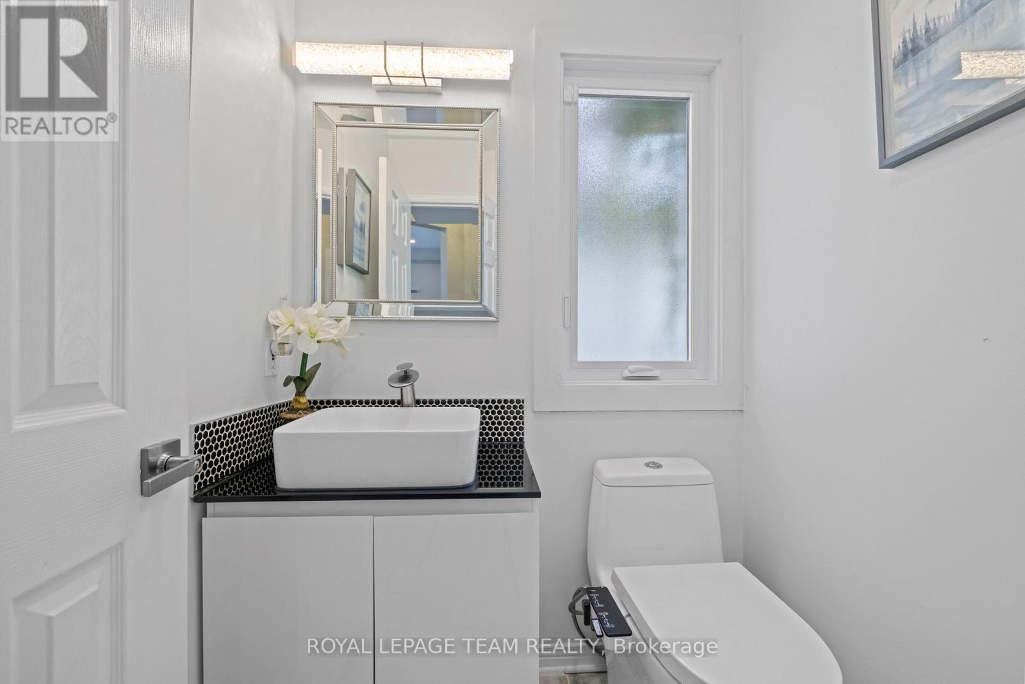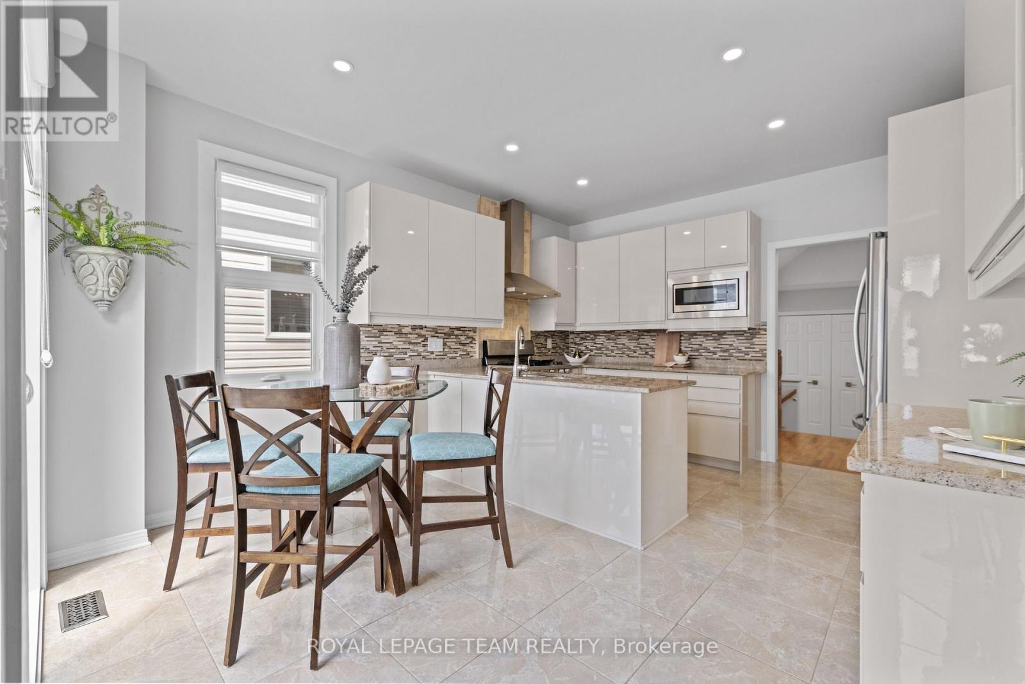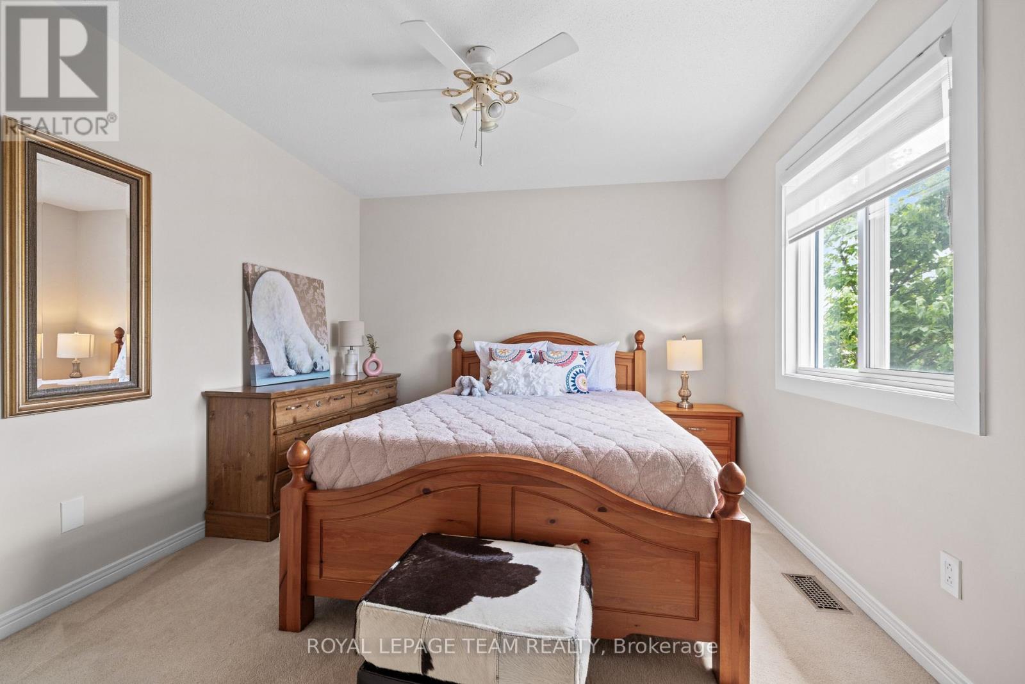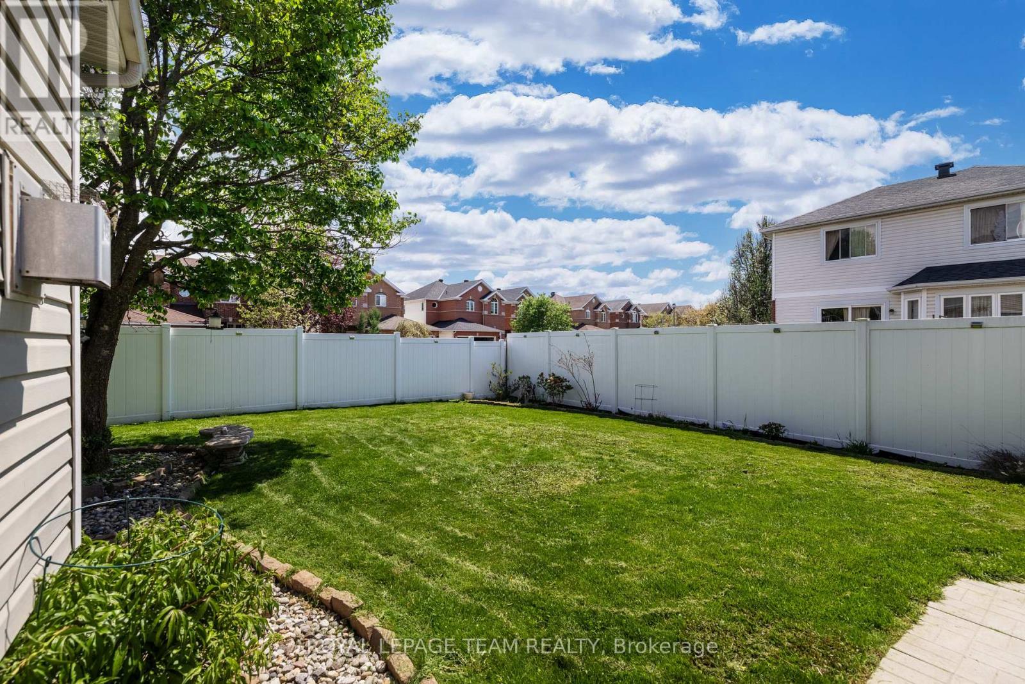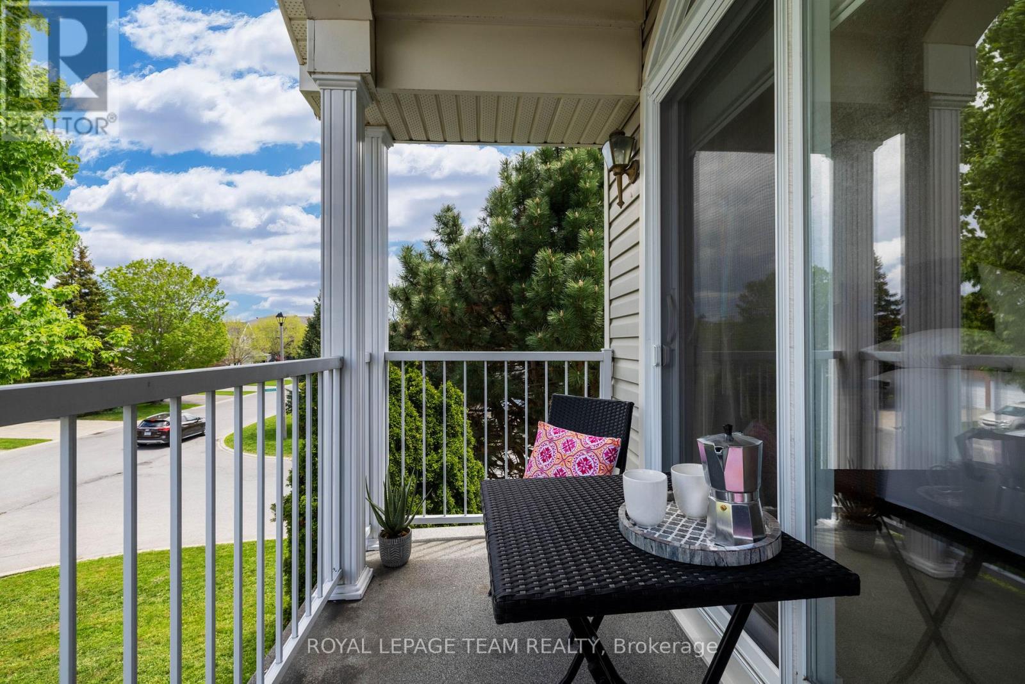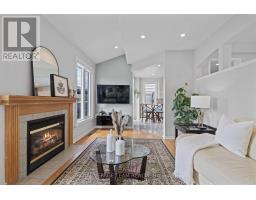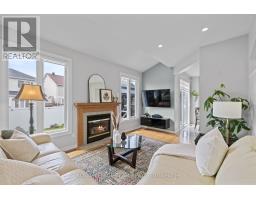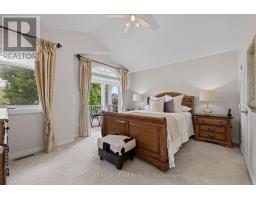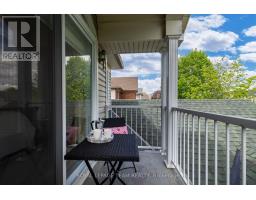10 Sutcliffe Terrace Ottawa, Ontario K2J 4R3
$879,900
Welcome to 10 Sutcliffe Terrace, a beautifully appointed former model home tucked onto a premium, wide lot with 48 feet of rear frontage. From the moment you step into the elegant sunken foyer, you'll appreciate the warmth and thoughtful design that flows throughout. The open-concept layout is ideal for both everyday living and entertaining. Rich hardwood flooring leads you through the bright living and dining areas into the sun-filled family room. The custom chefs kitchen is the heart of the home, fully renovated in 2017 with premium cabinetry, high-end appliances, and an expanded dining window to bathe the space in natural light. Designer touches include screwless electrical plates, pot lighting paired with a statement rainfall chandelier, and electric blinds for effortless comfort. Upstairs, the spacious primary suite offers a private balcony, a luxurious spa-inspired ensuite, and a bidet for an extra touch of refinement. The professionally finished lower level provides additional versatility with a den featuring custom maple cabinetry, a fourth full bathroom, and a generous recreation area for relaxing or hosting guests. This home has been lovingly cared for and extensively updated to give you true peace of mind: windows and exterior doors (2022), garage door (2022), EV charger rough-in (2022), Ring Security System (2023), custom blinds (2022), all bathrooms (2021), attic insulation (2021), PVC fencing (2020), composite deck and gazebo (2023), hot water tank (owned, 2023), furnace (2016, serviced annually), duct cleaning and disinfection (2022), AC (2010), and roof (2015). Enjoy the comfort, style, and convenience of this exceptional turnkey home. (id:50886)
Open House
This property has open houses!
2:00 pm
Ends at:4:00 pm
Property Details
| MLS® Number | X12156376 |
| Property Type | Single Family |
| Community Name | 7706 - Barrhaven - Longfields |
| Parking Space Total | 6 |
Building
| Bathroom Total | 4 |
| Bedrooms Above Ground | 3 |
| Bedrooms Total | 3 |
| Appliances | Blinds, Dishwasher, Dryer, Garage Door Opener, Hood Fan, Water Heater, Microwave, Stove, Washer, Refrigerator |
| Basement Development | Finished |
| Basement Type | N/a (finished) |
| Construction Style Attachment | Detached |
| Cooling Type | Central Air Conditioning |
| Exterior Finish | Brick, Vinyl Siding |
| Fireplace Present | Yes |
| Foundation Type | Poured Concrete |
| Half Bath Total | 1 |
| Heating Fuel | Natural Gas |
| Heating Type | Forced Air |
| Stories Total | 2 |
| Size Interior | 1,500 - 2,000 Ft2 |
| Type | House |
| Utility Water | Municipal Water |
Parking
| Attached Garage | |
| Garage |
Land
| Acreage | No |
| Sewer | Sanitary Sewer |
| Size Depth | 104 Ft ,9 In |
| Size Frontage | 30 Ft ,10 In |
| Size Irregular | 30.9 X 104.8 Ft |
| Size Total Text | 30.9 X 104.8 Ft |
| Zoning Description | Residential |
Rooms
| Level | Type | Length | Width | Dimensions |
|---|---|---|---|---|
| Second Level | Primary Bedroom | 4.39 m | 3.69 m | 4.39 m x 3.69 m |
| Second Level | Bedroom 2 | 3.68 m | 3.17 m | 3.68 m x 3.17 m |
| Second Level | Bedroom 3 | 3.17 m | 2.71 m | 3.17 m x 2.71 m |
| Basement | Utility Room | 7.23 m | 6.14 m | 7.23 m x 6.14 m |
| Basement | Recreational, Games Room | 7.55 m | 6.46 m | 7.55 m x 6.46 m |
| Basement | Office | 3.57 m | 2.57 m | 3.57 m x 2.57 m |
| Main Level | Foyer | 3.31 m | 2.64 m | 3.31 m x 2.64 m |
| Main Level | Living Room | 3.49 m | 2.89 m | 3.49 m x 2.89 m |
| Main Level | Family Room | 4.77 m | 3.51 m | 4.77 m x 3.51 m |
| Main Level | Kitchen | 3.96 m | 2.45 m | 3.96 m x 2.45 m |
| Main Level | Eating Area | 3.96 m | 2.25 m | 3.96 m x 2.25 m |
https://www.realtor.ca/real-estate/28330074/10-sutcliffe-terrace-ottawa-7706-barrhaven-longfields
Contact Us
Contact us for more information
Abhishek Bhateja
Salesperson
www.bhateja.ca/
www.facebook.com/bhatejarealestate/
www.linkedin.com/in/abhishek-bhateja-92809079/
555 Legget Drive
Kanata, Ontario K2K 2X3
(613) 270-8200
(613) 270-0463
www.teamrealty.ca/





