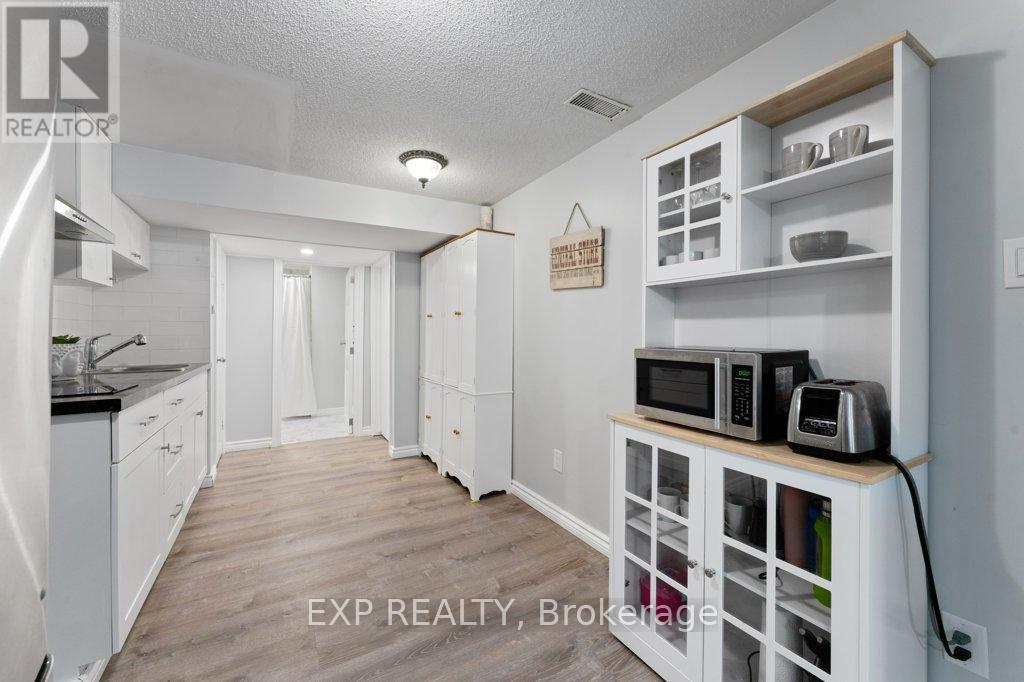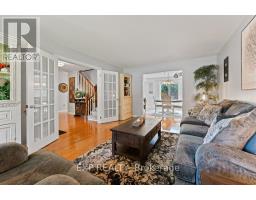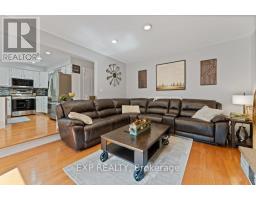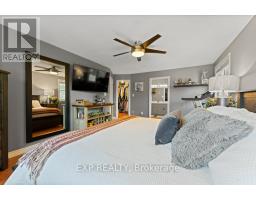5 Bedroom
4 Bathroom
Fireplace
Central Air Conditioning
Forced Air
Landscaped
$859,000
This Large 2 Storey, 5 Bedroom Brick Home Is Centrally Located On A Quiet, Safe, & Mature Cu-De-Sac. 1.5 Hours East Of Toronto, 5 Minutes To The 401, A Quick Walk To Quinte Mall, Major Box Stores & Excellent Schools. Pride Of Ownership! The Upper Level Has 4 Bedrooms, Including A Large Primary Bedroom With En-Suite Bath And Walk-in Closet. The Main Floor Features A Dining & Living Room, As Well As A Large Main Floor Sunken Family Room With Fireplace and Walkout to The Updated Deck, Stone Patio, And HotTub. The Lower Level Is Finished With An Additional Bedroom, (2022) 2nd Kitchen, Large Recreation Room With It's Own Fireplace & New Addition of a 4 Pc Bathroom. Home Has Been Recently Updated With High End Appliances. Patio and Hot Tub. Fresh Landscaping. Widened Driveway. Kitchen And Full Bathroom In Basement. Updated Fencing And Freshly Painted Throughout. Don't Miss Out On This Quiet Freshly Updated Pride Of Ownership Home In One Of Bellevilles Best Neighborhoods. **** EXTRAS **** Many Recent Updates Throughout. (2023) High End LG Appliances, Fresh Painting throughout, (2023) Hot Tub, Fencing, Deck, Landscaping, (2022) Driveway, (2022) Bathroom Downstairs, (2022) Kitchen Downstairs. Updated Electrical. (id:50886)
Property Details
|
MLS® Number
|
X9311792 |
|
Property Type
|
Single Family |
|
AmenitiesNearBy
|
Public Transit, Schools |
|
CommunityFeatures
|
Community Centre |
|
Features
|
Cul-de-sac, Flat Site, In-law Suite |
|
ParkingSpaceTotal
|
5 |
|
Structure
|
Deck, Porch, Patio(s), Shed |
Building
|
BathroomTotal
|
4 |
|
BedroomsAboveGround
|
4 |
|
BedroomsBelowGround
|
1 |
|
BedroomsTotal
|
5 |
|
Amenities
|
Fireplace(s) |
|
Appliances
|
Hot Tub, Water Heater, Dishwasher, Microwave, Oven, Refrigerator, Stove, Window Coverings |
|
BasementDevelopment
|
Finished |
|
BasementType
|
Full (finished) |
|
ConstructionStyleAttachment
|
Detached |
|
CoolingType
|
Central Air Conditioning |
|
ExteriorFinish
|
Brick |
|
FireplacePresent
|
Yes |
|
FireplaceTotal
|
2 |
|
FoundationType
|
Block |
|
HalfBathTotal
|
1 |
|
HeatingFuel
|
Natural Gas |
|
HeatingType
|
Forced Air |
|
StoriesTotal
|
2 |
|
Type
|
House |
|
UtilityWater
|
Municipal Water |
Parking
Land
|
Acreage
|
No |
|
LandAmenities
|
Public Transit, Schools |
|
LandscapeFeatures
|
Landscaped |
|
Sewer
|
Sanitary Sewer |
|
SizeDepth
|
79 Ft ,6 In |
|
SizeFrontage
|
44 Ft ,11 In |
|
SizeIrregular
|
44.95 X 79.56 Ft |
|
SizeTotalText
|
44.95 X 79.56 Ft |
|
ZoningDescription
|
R2 |
Rooms
| Level |
Type |
Length |
Width |
Dimensions |
|
Second Level |
Bathroom |
3.33 m |
2.03 m |
3.33 m x 2.03 m |
|
Second Level |
Bedroom |
4.32 m |
5.36 m |
4.32 m x 5.36 m |
|
Second Level |
Bedroom 2 |
4.2 m |
2.74 m |
4.2 m x 2.74 m |
|
Second Level |
Bedroom 3 |
3.75 m |
3.77 m |
3.75 m x 3.77 m |
|
Second Level |
Bedroom 4 |
3.67 m |
3.64 m |
3.67 m x 3.64 m |
|
Basement |
Bedroom 5 |
3.83 m |
5.35 m |
3.83 m x 5.35 m |
|
Basement |
Kitchen |
4.86 m |
2.5 m |
4.86 m x 2.5 m |
|
Ground Level |
Living Room |
3.73 m |
5.48 m |
3.73 m x 5.48 m |
|
Ground Level |
Family Room |
3.91 m |
5.27 m |
3.91 m x 5.27 m |
|
Ground Level |
Kitchen |
5.43 m |
3.96 m |
5.43 m x 3.96 m |
|
Ground Level |
Dining Room |
3.71 m |
3.63 m |
3.71 m x 3.63 m |
|
Ground Level |
Bathroom |
1.99 m |
0.93 m |
1.99 m x 0.93 m |
Utilities
|
Cable
|
Installed |
|
Sewer
|
Installed |
https://www.realtor.ca/real-estate/27397330/10-thompson-court-s-belleville

















































































