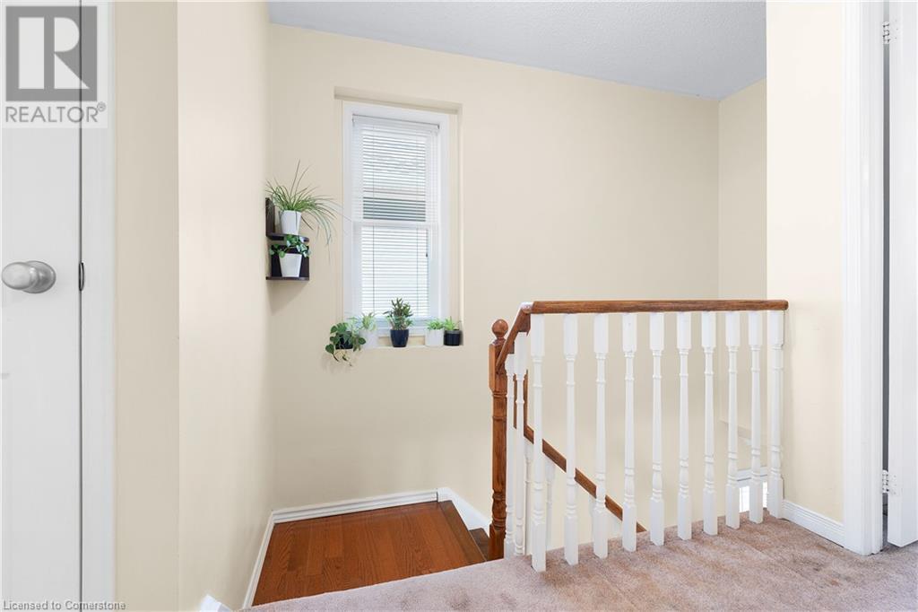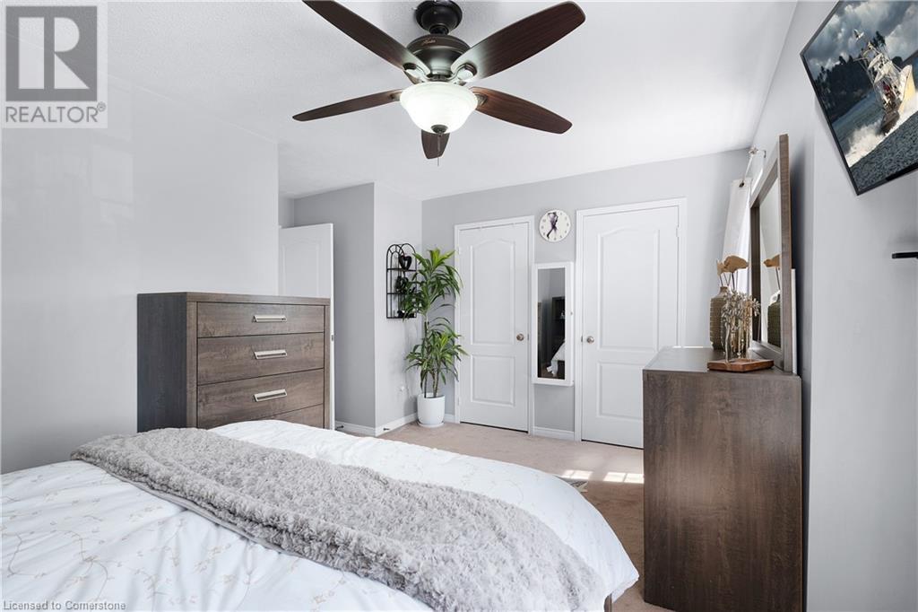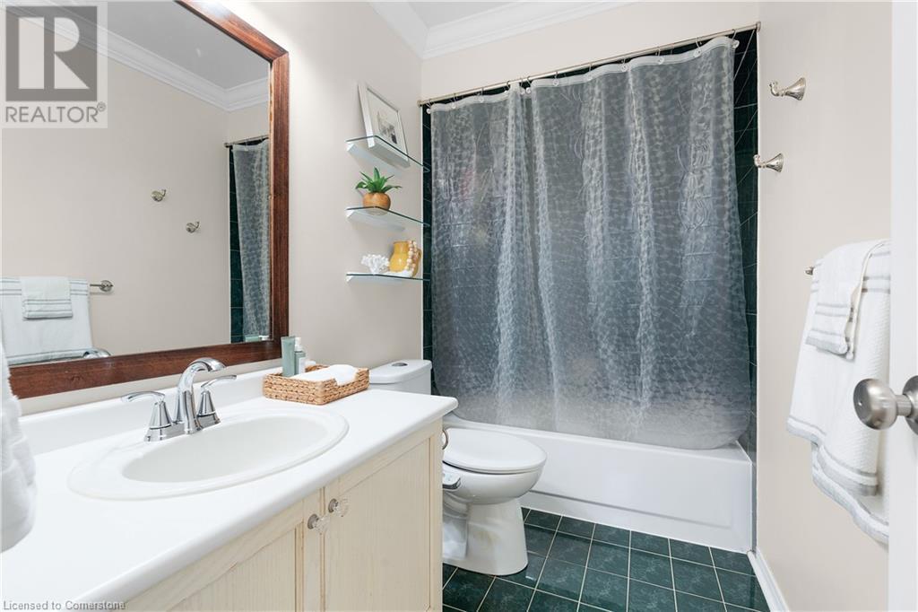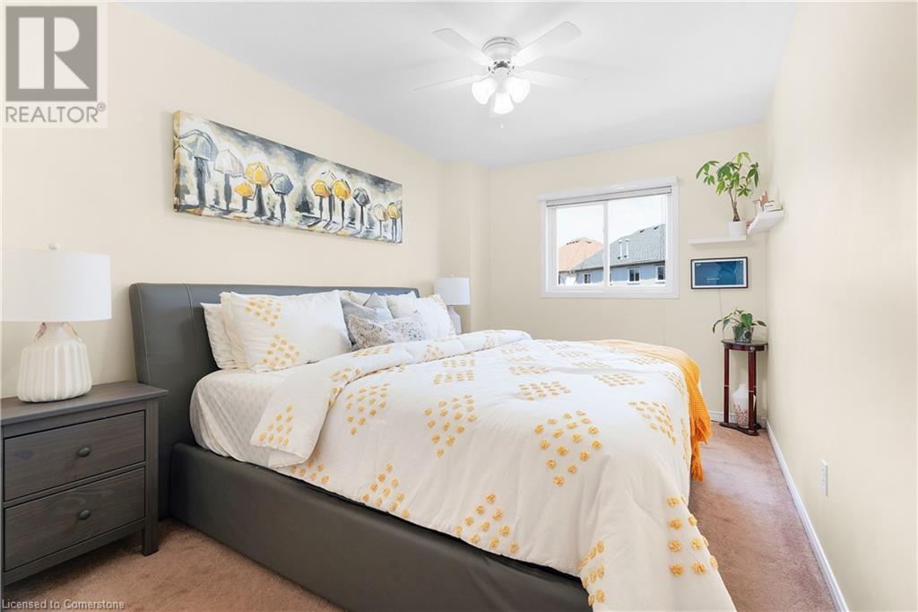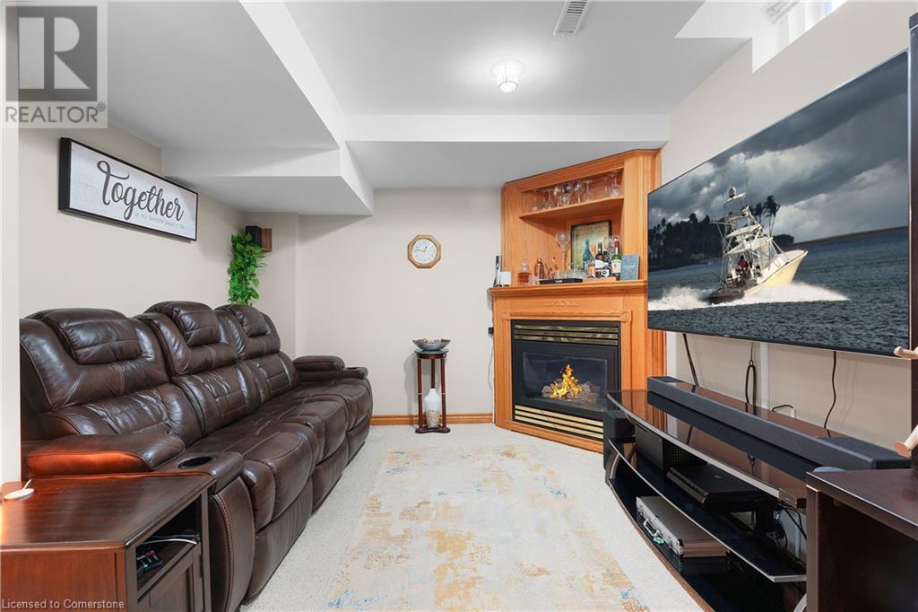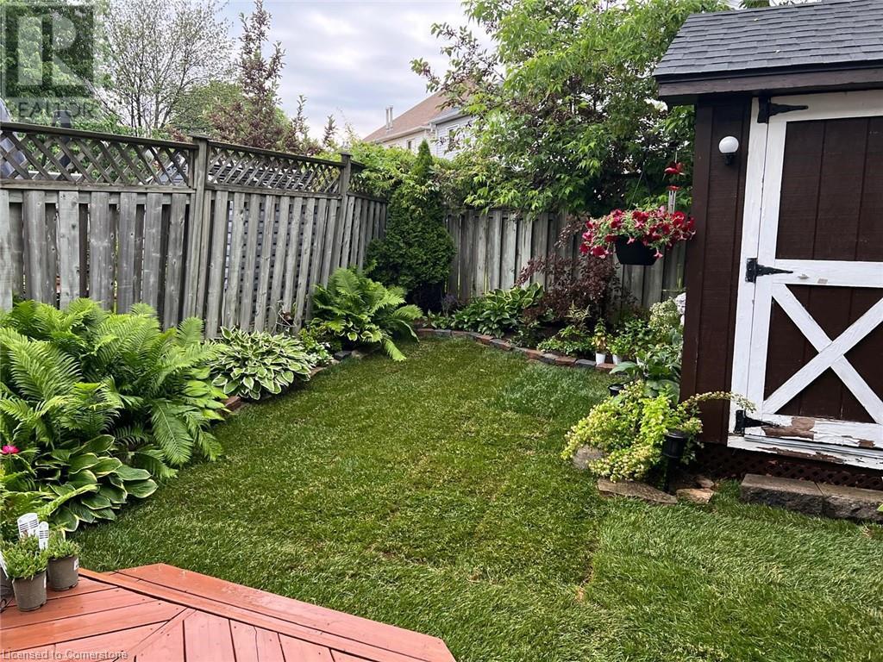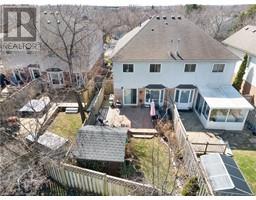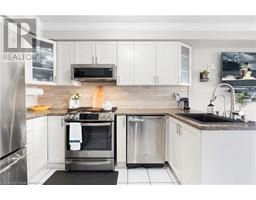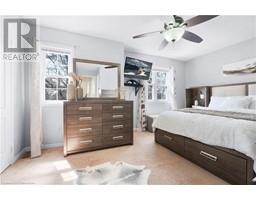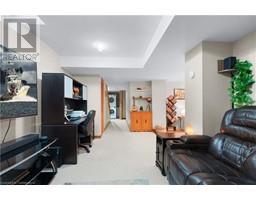10 Thornlodge Drive Hamilton, Ontario L8B 0L8
$875,000
Welcome to Waterdown! This fully renovated semi-detached home offers a perfect blend of style and efficiency. Enjoy a modern kitchen with all-new appliances and cabinetry, updated windows and patio door, a high-efficiency furnace, and a new tankless hot water system. The main floor powder room adds everyday convenience, while upgraded insulation throughout, including the garage, enhances comfort and savings. Relax in the cozy finished basement featuring a gas fireplace. A wonderful place to call home. (id:50886)
Property Details
| MLS® Number | 40715086 |
| Property Type | Single Family |
| Parking Space Total | 3 |
Building
| Bathroom Total | 3 |
| Bedrooms Above Ground | 3 |
| Bedrooms Total | 3 |
| Appliances | Central Vacuum, Dishwasher, Dryer, Refrigerator, Stove, Washer |
| Architectural Style | 2 Level |
| Basement Development | Finished |
| Basement Type | Full (finished) |
| Construction Style Attachment | Semi-detached |
| Cooling Type | Central Air Conditioning |
| Exterior Finish | Brick, Stucco |
| Foundation Type | Brick |
| Half Bath Total | 1 |
| Heating Fuel | Natural Gas |
| Heating Type | Forced Air |
| Stories Total | 2 |
| Size Interior | 1,232 Ft2 |
| Type | House |
| Utility Water | Municipal Water |
Parking
| Attached Garage |
Land
| Acreage | No |
| Sewer | Municipal Sewage System |
| Size Depth | 107 Ft |
| Size Frontage | 25 Ft |
| Size Total Text | Under 1/2 Acre |
| Zoning Description | R4 |
Rooms
| Level | Type | Length | Width | Dimensions |
|---|---|---|---|---|
| Second Level | 4pc Bathroom | Measurements not available | ||
| Second Level | 4pc Bathroom | Measurements not available | ||
| Second Level | Bedroom | 8'8'' x 15'0'' | ||
| Second Level | Bedroom | 8'2'' x 12'8'' | ||
| Second Level | Primary Bedroom | 15'4'' x 11'5'' | ||
| Basement | Recreation Room | 8'8'' x 18'3'' | ||
| Basement | Laundry Room | 1'1'' x 1'1'' | ||
| Main Level | 2pc Bathroom | Measurements not available | ||
| Main Level | Kitchen | 6'8'' x 10'5'' | ||
| Main Level | Dining Room | 7'5'' x 8'8'' | ||
| Main Level | Living Room | 9'5'' x 14'7'' |
https://www.realtor.ca/real-estate/28139835/10-thornlodge-drive-hamilton
Contact Us
Contact us for more information
Varun Passi
Salesperson
30 Eglinton Ave West Suite 7
Mississauga, Ontario L5R 3E7
(905) 568-2121
(905) 568-2588
www.royallepagesignature.com/






















