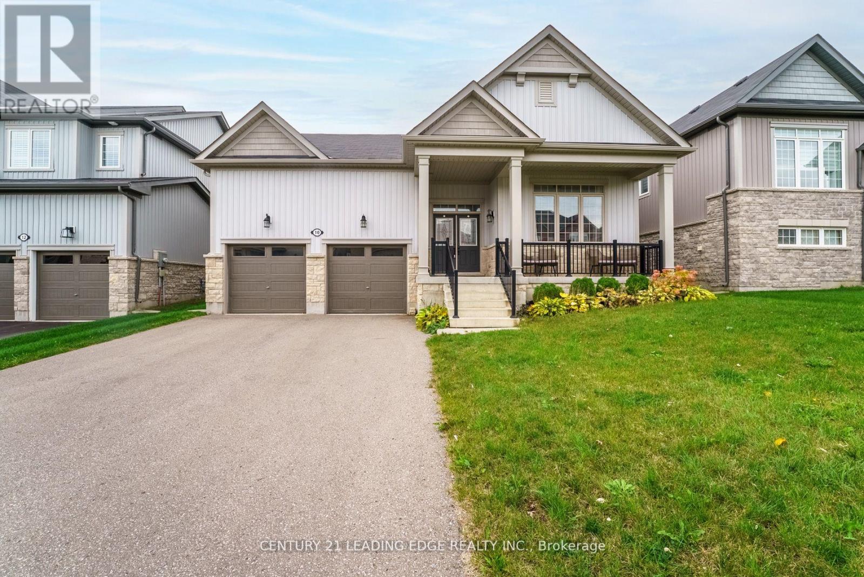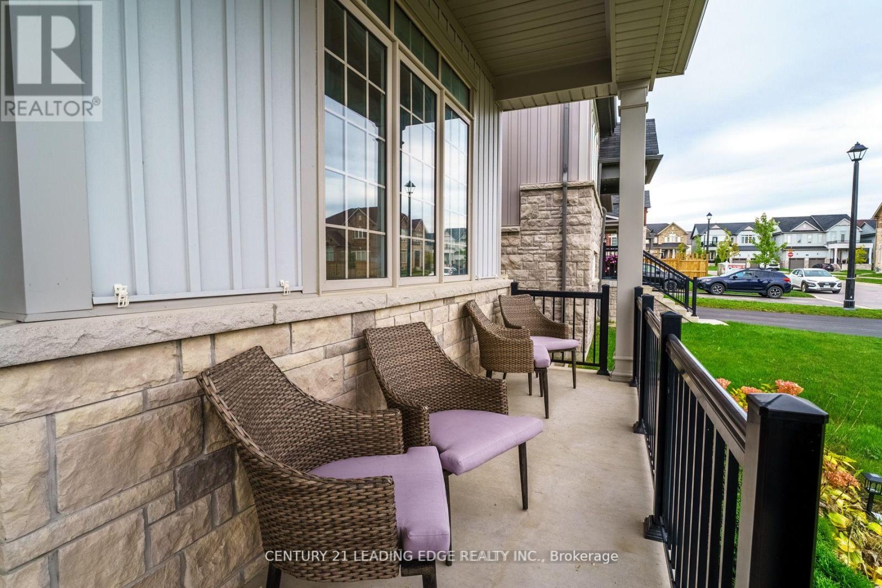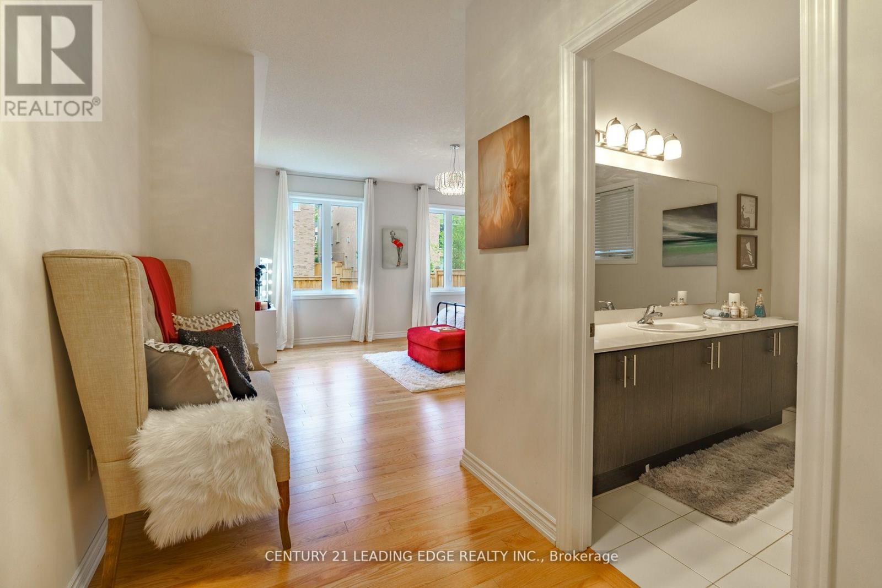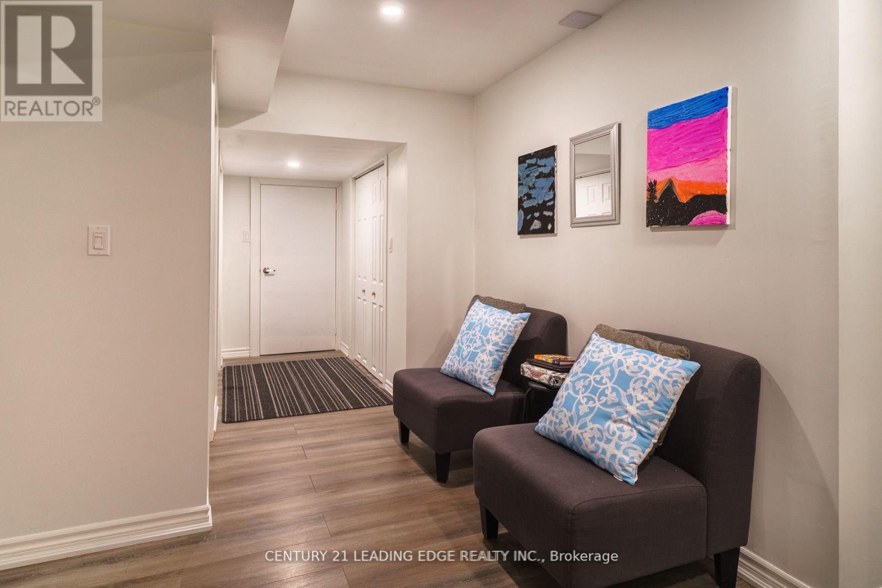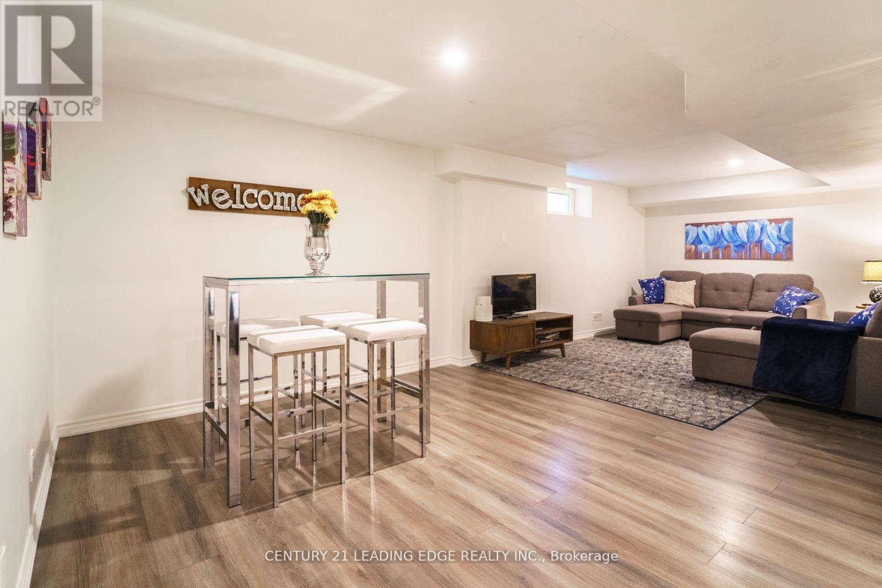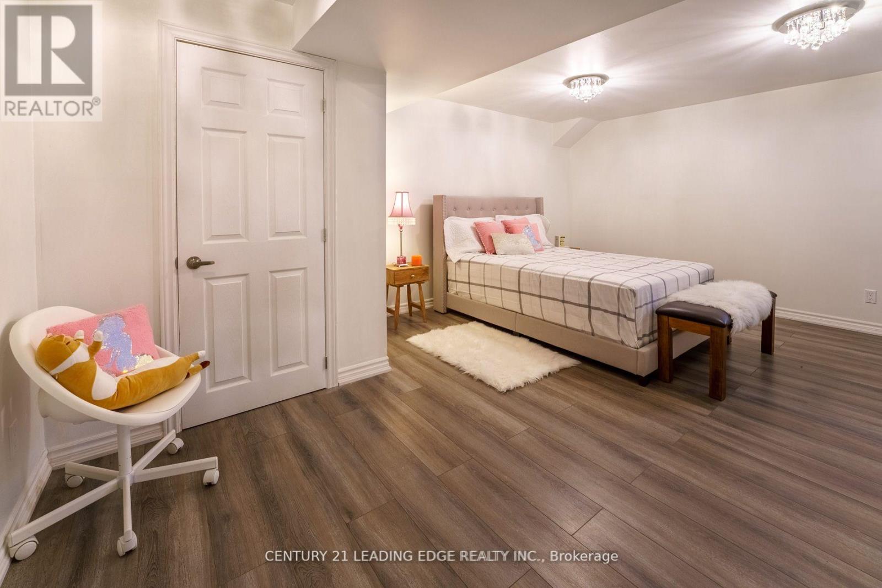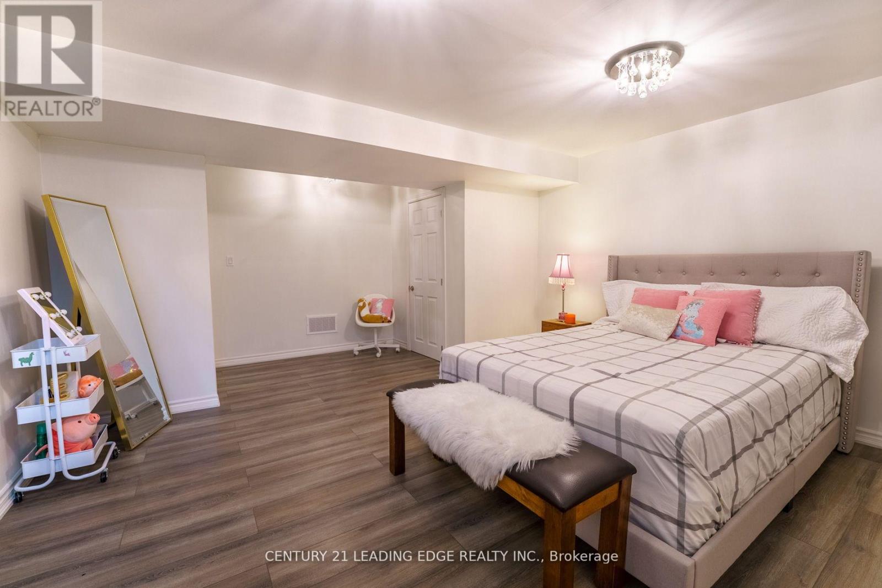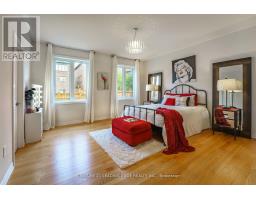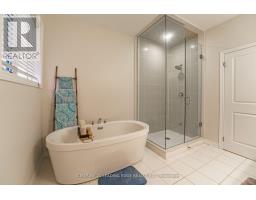10 Timber Drive Cavan Monaghan, Ontario L0A 1G0
$974,999
Welcome to your Elegant Dream Home in a rapidly growing, highly desired neighborhood in Millbrook. With easy access to all major highways (115/401/407) this beautiful home is less than an hour away from the GTA at a significantly more affordable value than GTA homes. This open concept, detached Bungalow with a fully finished basement is excellent for first time homebuyers looking for their forever home or someone looking for a rapid growth in equity in the coming years. The modern finishes, layout, great maintenance and massive bedrooms makes this a turnkey home. A Family friendly neighborhood, located near all amenities within minutes and conveniently located near highways makes, over 3500 sq ft of living space this THE ONE YOU'VE BEEN WAITING FOR. Closing TBD, property is owner occupied and earlier closing is preferred. **** EXTRAS **** Closing TBD, property is owner occupied and earlier closing is preferred. Click virtual tour for video of property. (id:50886)
Property Details
| MLS® Number | X10426476 |
| Property Type | Single Family |
| Community Name | Millbrook |
| AmenitiesNearBy | Park, Place Of Worship, Schools |
| CommunityFeatures | School Bus |
| ParkingSpaceTotal | 6 |
Building
| BathroomTotal | 3 |
| BedroomsAboveGround | 3 |
| BedroomsBelowGround | 3 |
| BedroomsTotal | 6 |
| Appliances | Blinds, Dishwasher, Dryer, Refrigerator, Stove, Washer |
| ArchitecturalStyle | Bungalow |
| BasementDevelopment | Finished |
| BasementType | N/a (finished) |
| ConstructionStyleAttachment | Detached |
| CoolingType | Central Air Conditioning |
| ExteriorFinish | Stone, Vinyl Siding |
| FireplacePresent | Yes |
| FlooringType | Ceramic, Vinyl, Hardwood |
| HeatingFuel | Natural Gas |
| HeatingType | Forced Air |
| StoriesTotal | 1 |
| SizeInterior | 1999.983 - 2499.9795 Sqft |
| Type | House |
| UtilityWater | Municipal Water |
Parking
| Attached Garage |
Land
| Acreage | No |
| FenceType | Fenced Yard |
| LandAmenities | Park, Place Of Worship, Schools |
| Sewer | Sanitary Sewer |
| SizeDepth | 109 Ft |
| SizeFrontage | 50 Ft |
| SizeIrregular | 50 X 109 Ft |
| SizeTotalText | 50 X 109 Ft |
Rooms
| Level | Type | Length | Width | Dimensions |
|---|---|---|---|---|
| Lower Level | Bedroom 4 | 4.21 m | 2.79 m | 4.21 m x 2.79 m |
| Lower Level | Bedroom 5 | 3.4 m | 2.94 m | 3.4 m x 2.94 m |
| Lower Level | Recreational, Games Room | 7.18 m | 7.08 m | 7.18 m x 7.08 m |
| Lower Level | Family Room | 6.8 m | 4.26 m | 6.8 m x 4.26 m |
| Main Level | Foyer | 2.38 m | 2.28 m | 2.38 m x 2.28 m |
| Main Level | Dining Room | 2.79 m | 4.82 m | 2.79 m x 4.82 m |
| Main Level | Kitchen | 4.06 m | 3.88 m | 4.06 m x 3.88 m |
| Main Level | Living Room | 4 m | 4.47 m | 4 m x 4.47 m |
| Main Level | Primary Bedroom | 4.57 m | 4.41 m | 4.57 m x 4.41 m |
| Main Level | Bedroom 2 | 4.06 m | 3.12 m | 4.06 m x 3.12 m |
| Main Level | Bedroom 3 | 4.06 m | 3.02 m | 4.06 m x 3.02 m |
| Main Level | Laundry Room | 1.77 m | 2.36 m | 1.77 m x 2.36 m |
Utilities
| Cable | Installed |
| Sewer | Installed |
https://www.realtor.ca/real-estate/27656229/10-timber-drive-cavan-monaghan-millbrook-millbrook
Interested?
Contact us for more information
Irene Karras
Salesperson
408 Dundas St West
Whitby, Ontario L1N 2M7

