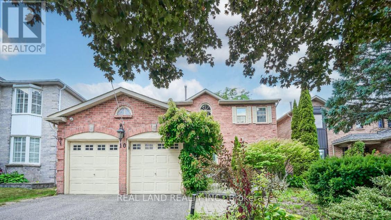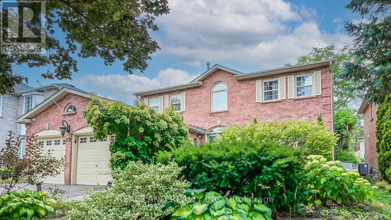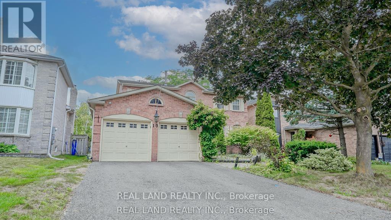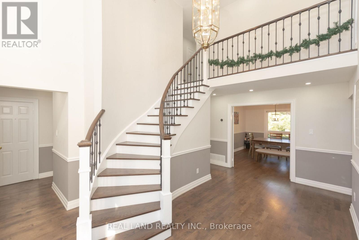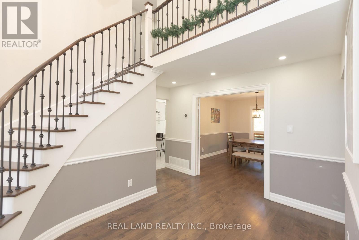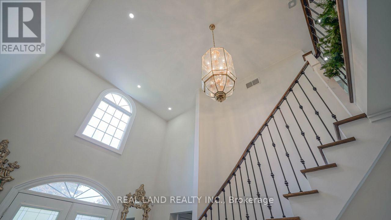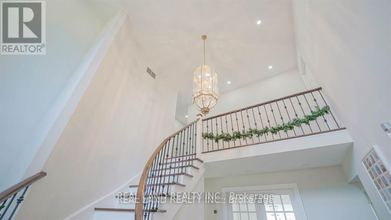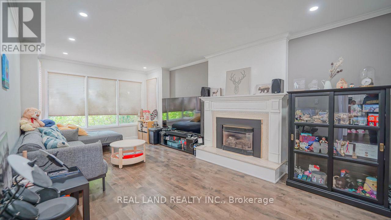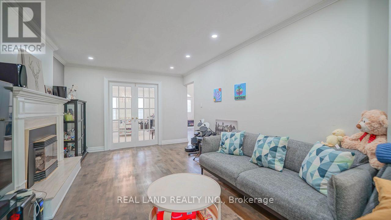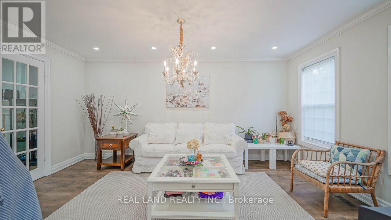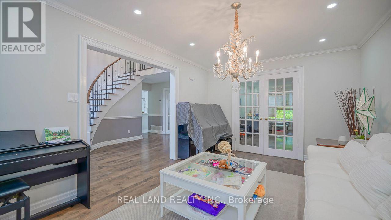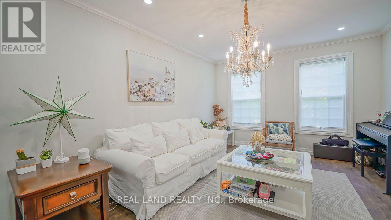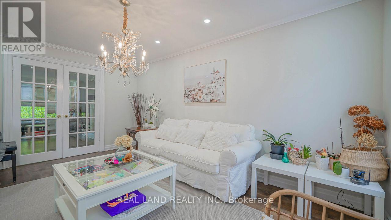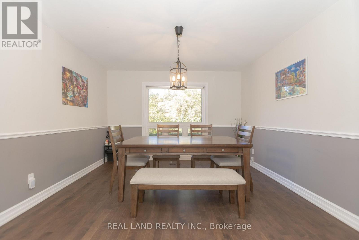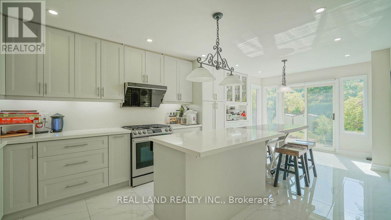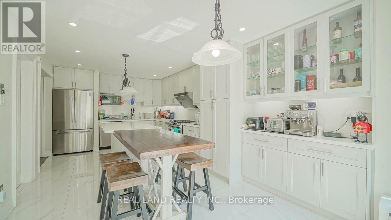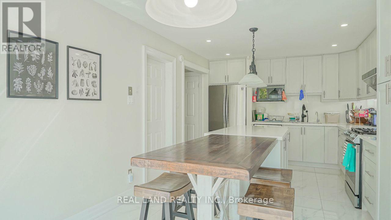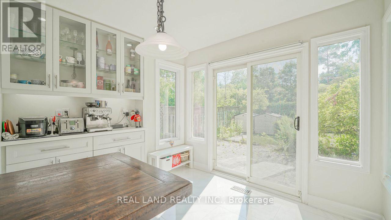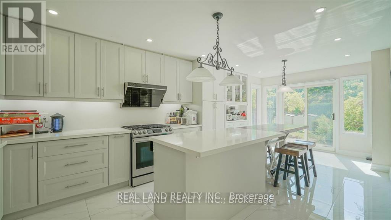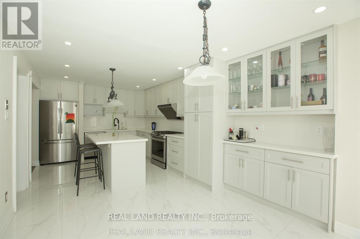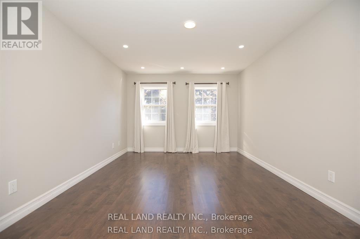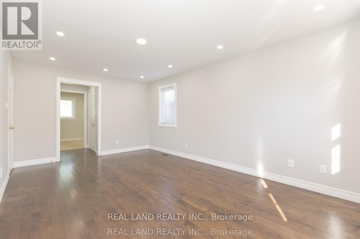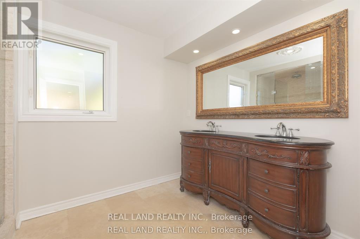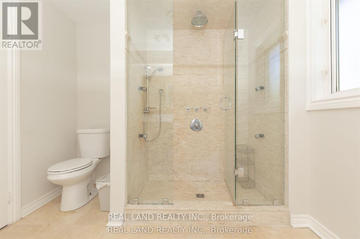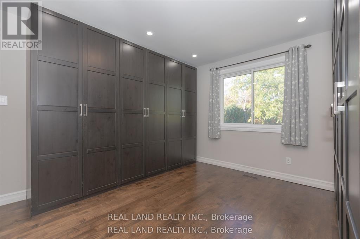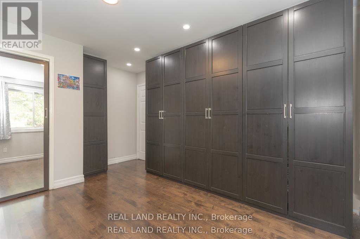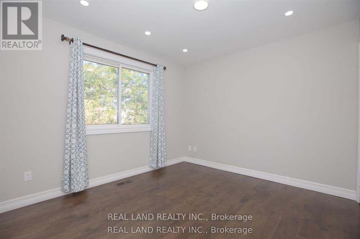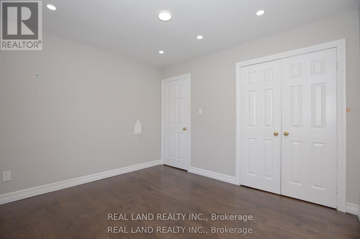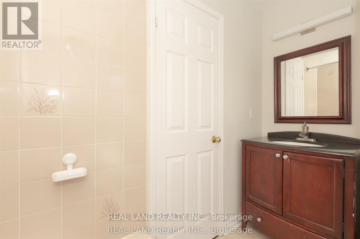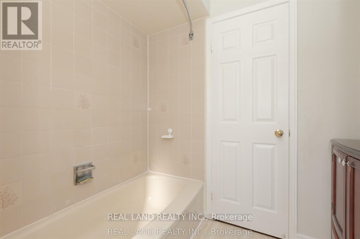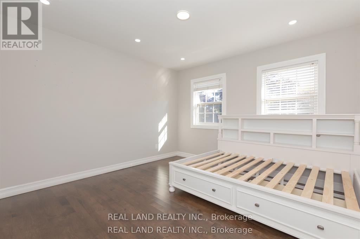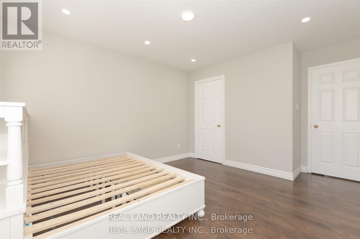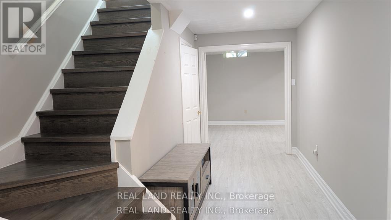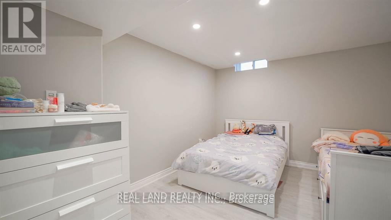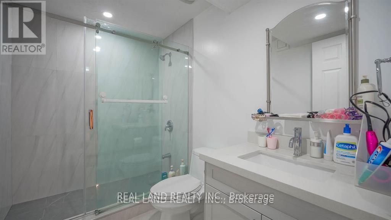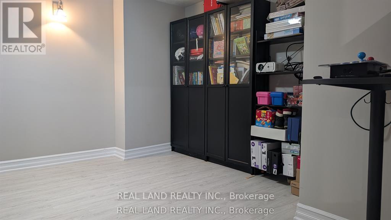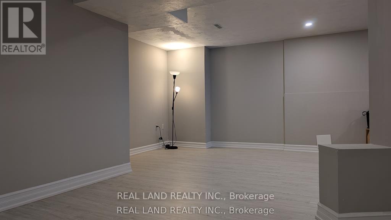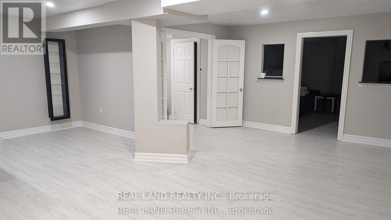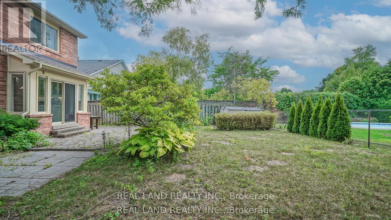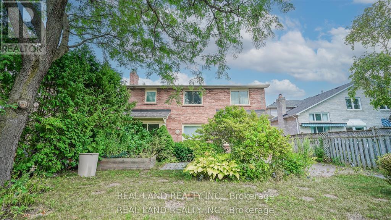10 Timpson Drive Aurora, Ontario L4G 5K6
$4,300 Monthly
Welcome to 10 Timpson Dr Aurora, a rare opportunity on one of Aurora's most desirable and quiet local-traffic streets. This beautifully updated house is just 2 mintus walk to Aurora High school & 2 mintus drive to supermarket, Very convenient location.Large Kit With W/O To West Facing Yard. Formal Liv & Din Rms. Family Rm With Fireplace. Hardwood Flooring T/Out Main & Second Levels. Lower Level Offers a large living room,2 Bedroom, 3-Pc Bathroom for the tenant.This is an extremely rare opportunity to live in a beautiful home with sunset and skyline views that must be seen! Utilities are extra. Tenant to look after lawn/grounds maintenance, weed control, snow and ice removal. (id:50886)
Property Details
| MLS® Number | N12469106 |
| Property Type | Single Family |
| Community Name | Aurora Highlands |
| Amenities Near By | Hospital, Park, Public Transit, Schools |
| Community Features | Community Centre |
| Equipment Type | Water Heater |
| Features | In-law Suite |
| Parking Space Total | 6 |
| Rental Equipment Type | Water Heater |
Building
| Bathroom Total | 4 |
| Bedrooms Above Ground | 4 |
| Bedrooms Below Ground | 2 |
| Bedrooms Total | 6 |
| Appliances | Garage Door Opener Remote(s), Oven - Built-in, Dishwasher, Dryer, Garage Door Opener, Stove, Washer, Refrigerator |
| Basement Development | Finished |
| Basement Type | N/a (finished) |
| Construction Style Attachment | Detached |
| Cooling Type | Central Air Conditioning |
| Exterior Finish | Brick |
| Fireplace Present | Yes |
| Flooring Type | Ceramic, Carpeted, Hardwood |
| Foundation Type | Block |
| Half Bath Total | 1 |
| Heating Fuel | Natural Gas |
| Heating Type | Forced Air |
| Stories Total | 2 |
| Size Interior | 2,500 - 3,000 Ft2 |
| Type | House |
| Utility Water | Municipal Water |
Parking
| Attached Garage | |
| Garage |
Land
| Acreage | No |
| Land Amenities | Hospital, Park, Public Transit, Schools |
| Sewer | Sanitary Sewer |
| Size Depth | 116 Ft ,9 In |
| Size Frontage | 50 Ft |
| Size Irregular | 50 X 116.8 Ft ; Irregular |
| Size Total Text | 50 X 116.8 Ft ; Irregular |
Rooms
| Level | Type | Length | Width | Dimensions |
|---|---|---|---|---|
| Second Level | Primary Bedroom | 7 m | 3.5 m | 7 m x 3.5 m |
| Second Level | Bedroom | 4.4 m | 3.6 m | 4.4 m x 3.6 m |
| Second Level | Bedroom | 3.6 m | 3.5 m | 3.6 m x 3.5 m |
| Second Level | Bedroom | 3.5 m | 3 m | 3.5 m x 3 m |
| Lower Level | Bedroom | 4 m | 3.4 m | 4 m x 3.4 m |
| Lower Level | Other | 4.6 m | 3.9 m | 4.6 m x 3.9 m |
| Lower Level | Recreational, Games Room | 6.5 m | 6.2 m | 6.5 m x 6.2 m |
| Ground Level | Living Room | 4.9 m | 3.4 m | 4.9 m x 3.4 m |
| Ground Level | Dining Room | 4 m | 3.67 m | 4 m x 3.67 m |
| Ground Level | Kitchen | 6.95 m | 3.4 m | 6.95 m x 3.4 m |
| Ground Level | Family Room | 5.8 m | 3.4 m | 5.8 m x 3.4 m |
Utilities
| Cable | Available |
| Electricity | Installed |
| Sewer | Installed |
Contact Us
Contact us for more information
Hao Yuan Lu
Salesperson
509 - 250 Consumers Road
Toronto, Ontario M2J 4V6
(647) 351-2727
(647) 351-2726
www.realland.ca

