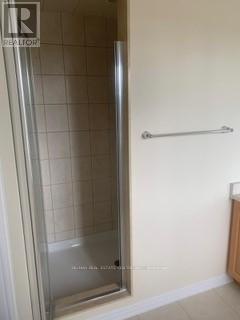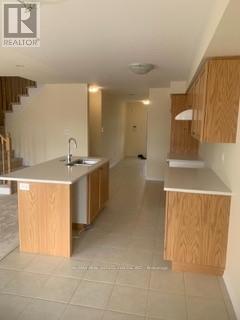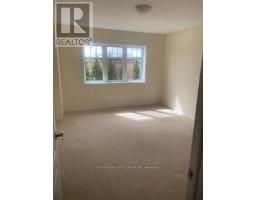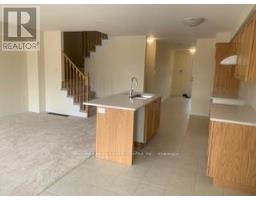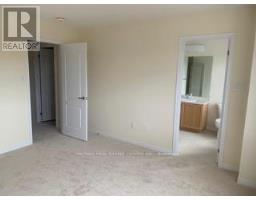10 Utter Place Hamilton, Ontario L8J 2V5
3 Bedroom
3 Bathroom
1499.9875 - 1999.983 sqft
Central Air Conditioning
Forced Air
$2,850 Monthly
Beautifully present 3BR+3BATH freehold TWHouse Located in great neighbourhod of Stoney Creek Mountain area, Open Concept main floor w/ kitchen family RM, B-Fast area and w/o to PORCH. Prime BR w/4Pc ensuite, Laundry upper level. **** EXTRAS **** Close to shopping, Public Transit, Parks, School and Box Stores. (id:50886)
Property Details
| MLS® Number | X10427017 |
| Property Type | Single Family |
| Community Name | Stoney Creek Mountain |
| ParkingSpaceTotal | 2 |
Building
| BathroomTotal | 3 |
| BedroomsAboveGround | 3 |
| BedroomsTotal | 3 |
| BasementDevelopment | Unfinished |
| BasementType | N/a (unfinished) |
| ConstructionStyleAttachment | Attached |
| CoolingType | Central Air Conditioning |
| ExteriorFinish | Brick |
| FoundationType | Concrete |
| HalfBathTotal | 1 |
| HeatingFuel | Natural Gas |
| HeatingType | Forced Air |
| StoriesTotal | 2 |
| SizeInterior | 1499.9875 - 1999.983 Sqft |
| Type | Row / Townhouse |
| UtilityWater | Municipal Water |
Parking
| Garage |
Land
| Acreage | No |
| Sewer | Sanitary Sewer |
Rooms
| Level | Type | Length | Width | Dimensions |
|---|---|---|---|---|
| Second Level | Primary Bedroom | 3.77 m | 4.26 m | 3.77 m x 4.26 m |
| Second Level | Bedroom 2 | 2.98 m | 3.29 m | 2.98 m x 3.29 m |
| Second Level | Bedroom 3 | 2.98 m | 3.29 m | 2.98 m x 3.29 m |
| Second Level | Laundry Room | Measurements not available | ||
| Main Level | Family Room | 3.35 m | 5.79 m | 3.35 m x 5.79 m |
| Main Level | Eating Area | 2.43 m | 3.07 m | 2.43 m x 3.07 m |
| Main Level | Kitchen | 2.43 m | 4.11 m | 2.43 m x 4.11 m |
Utilities
| Cable | Available |
| Sewer | Installed |
Interested?
Contact us for more information
Paul Sanghera
Salesperson
RE/MAX Real Estate Centre Inc.
1140 Burnhamthorpe Rd W #141-A
Mississauga, Ontario L5C 4E9
1140 Burnhamthorpe Rd W #141-A
Mississauga, Ontario L5C 4E9






