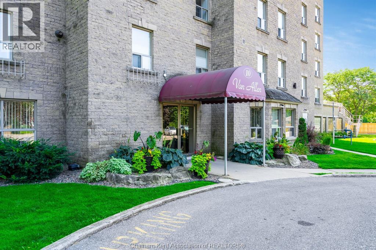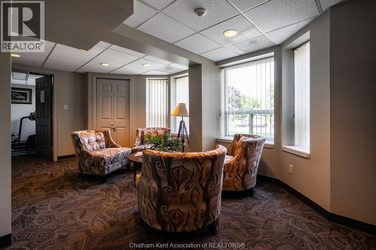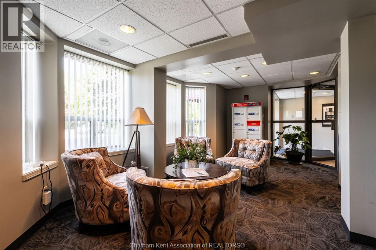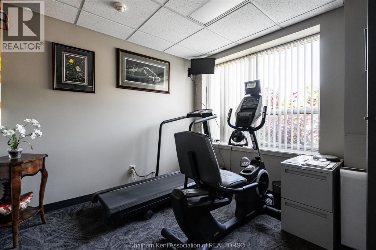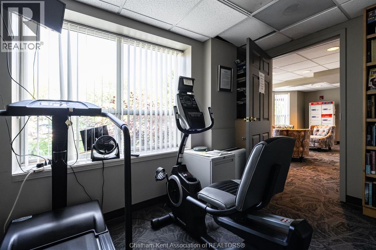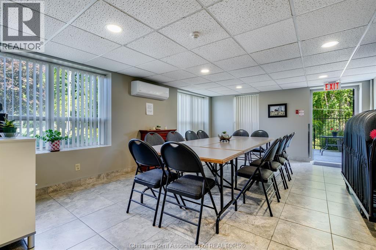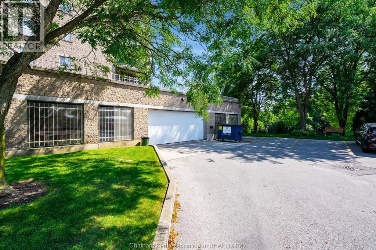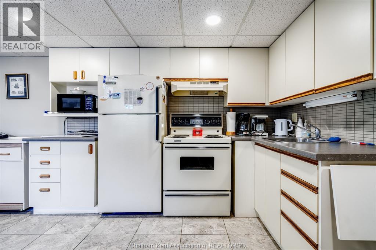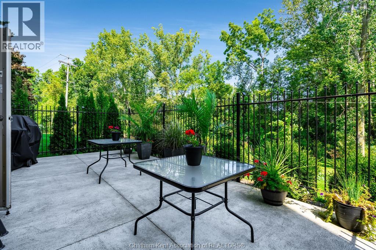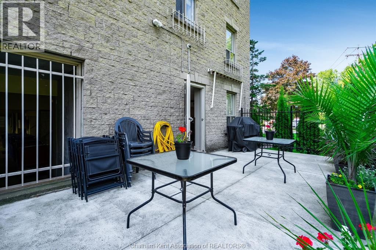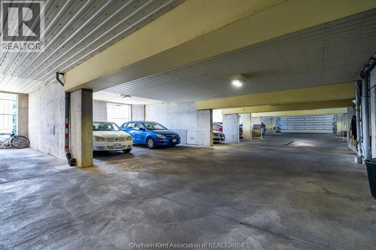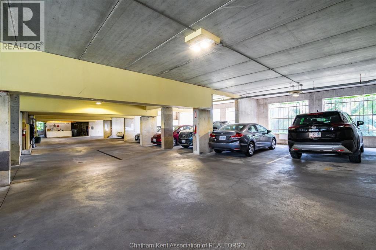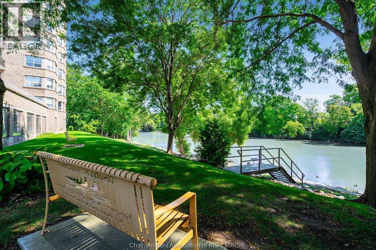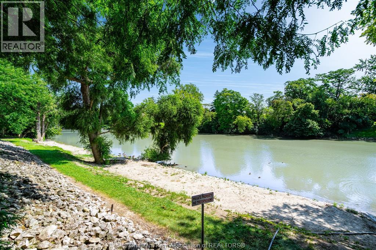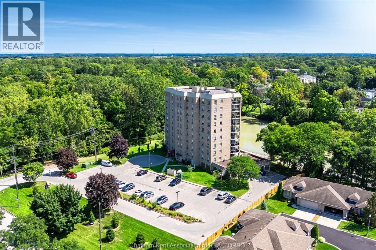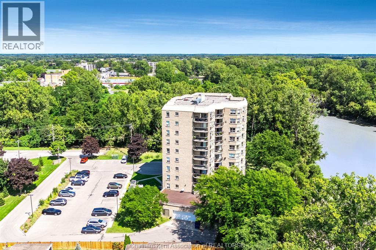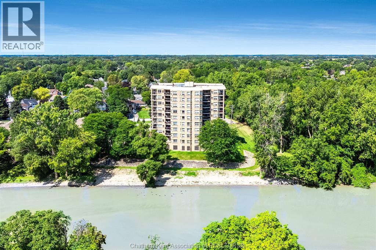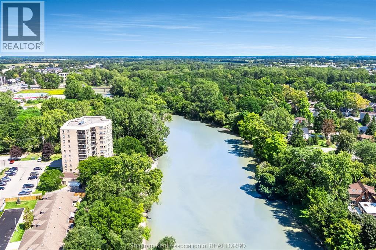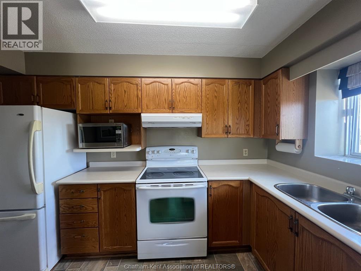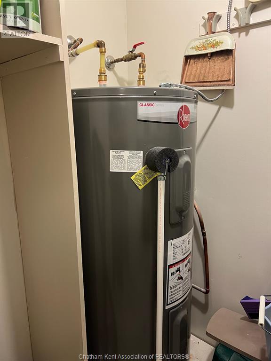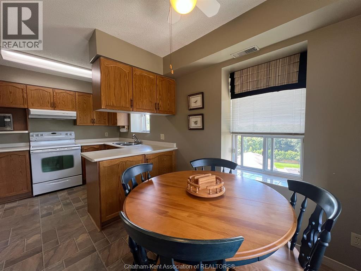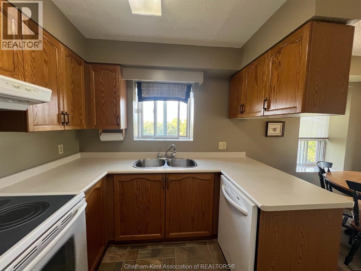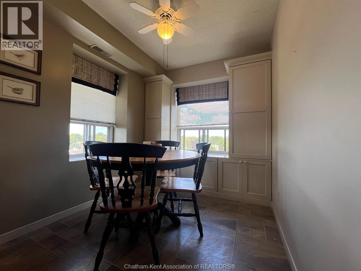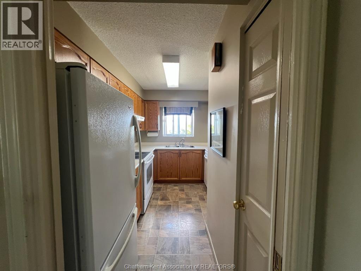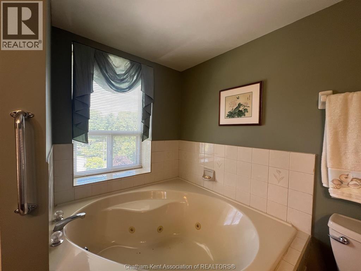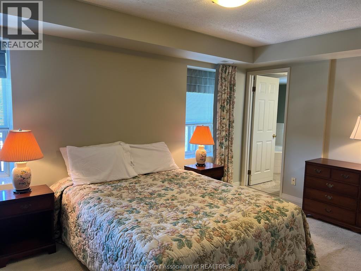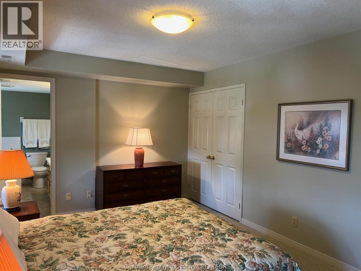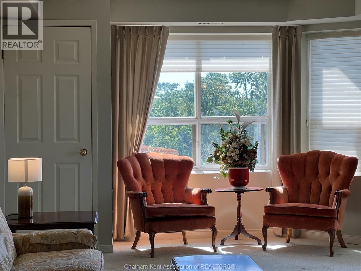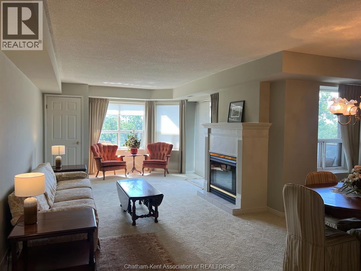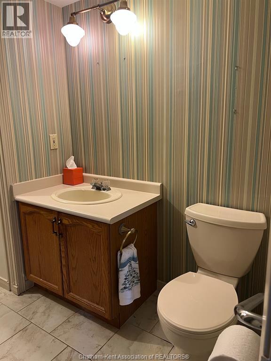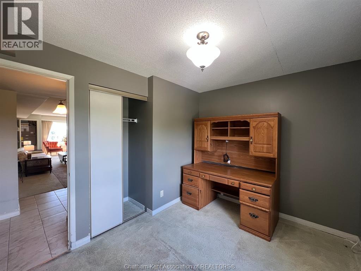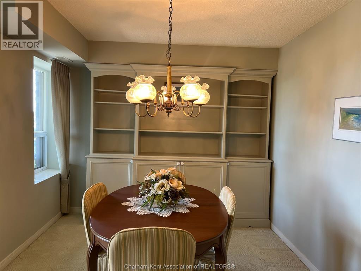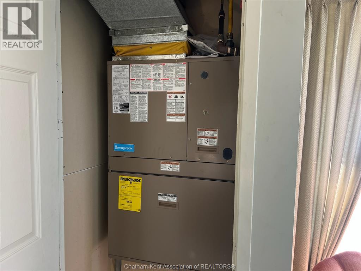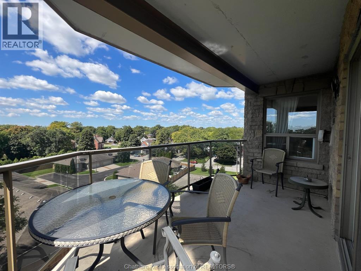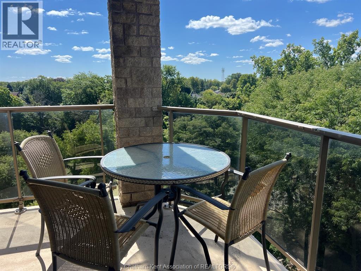10 Van Allen Avenue Unit# 702 Chatham, Ontario N7L 5K1
$349,900Maintenance, Exterior Maintenance, Ground Maintenance, Property Management, Water
$500 Monthly
Maintenance, Exterior Maintenance, Ground Maintenance, Property Management, Water
$500 MonthlyDownsize Without Compromise! Enjoy stunning river views from this 7th-floor condo with underground parking. This home features a spacious primary bedroom with a 4-piece ensuite, a second bedroom, 2-piece bath, and convenient in-suite storage. The oak kitchen offers ample cabinetry and comes complete with all appliances. Step out onto the covered balcony and take in the spectacular scenery. Recent updates include a newer furnace and hot water heater. The secure building offers great amenities, including a fitness room, meeting room with kitchen, storage locker, and elevator. Underground parking provides year round weather protection & added security. Call today to book your showing! (id:50886)
Property Details
| MLS® Number | 25021907 |
| Property Type | Single Family |
| Water Front Type | Waterfront |
Building
| Bathroom Total | 2 |
| Bedrooms Above Ground | 2 |
| Bedrooms Total | 2 |
| Constructed Date | 1992 |
| Cooling Type | Central Air Conditioning |
| Exterior Finish | Brick |
| Fireplace Fuel | Gas |
| Fireplace Present | Yes |
| Fireplace Type | Direct Vent |
| Flooring Type | Carpeted, Ceramic/porcelain |
| Foundation Type | Concrete |
| Half Bath Total | 1 |
| Heating Fuel | Natural Gas |
| Heating Type | Forced Air |
| Type | Apartment |
Parking
| Underground | 1 |
Land
| Acreage | No |
| Landscape Features | Landscaped |
| Size Irregular | 0 X / 0 Ac |
| Size Total Text | 0 X / 0 Ac|under 1/4 Acre |
| Zoning Description | Rh2 |
Rooms
| Level | Type | Length | Width | Dimensions |
|---|---|---|---|---|
| Main Level | Living Room/dining Room | 23 ft ,3 in | 11 ft ,11 in | 23 ft ,3 in x 11 ft ,11 in |
| Main Level | Dining Nook | 8 ft ,4 in | 7 ft ,2 in | 8 ft ,4 in x 7 ft ,2 in |
| Main Level | Kitchen | 9 ft ,8 in | 8 ft ,3 in | 9 ft ,8 in x 8 ft ,3 in |
| Main Level | Bedroom | 11 ft ,2 in | 8 ft ,9 in | 11 ft ,2 in x 8 ft ,9 in |
| Main Level | 2pc Bathroom | Measurements not available | ||
| Main Level | 4pc Ensuite Bath | Measurements not available | ||
| Main Level | Primary Bedroom | 16 ft ,2 in | 10 ft ,6 in | 16 ft ,2 in x 10 ft ,6 in |
| Main Level | Foyer | 8 ft | 5 ft ,5 in | 8 ft x 5 ft ,5 in |
https://www.realtor.ca/real-estate/28796606/10-van-allen-avenue-unit-702-chatham
Contact Us
Contact us for more information
Anne Marie Authier
Broker
www.soldbyannemarie.ca/
https//www.facebook.com/Anne-Marie-Authier-Real-Estate-Sales-Representative-971425936307521/
250 St. Clair St.
Chatham, Ontario N7L 3J9
(519) 352-2840
(519) 352-2489
www.remax-preferred-on.com/

