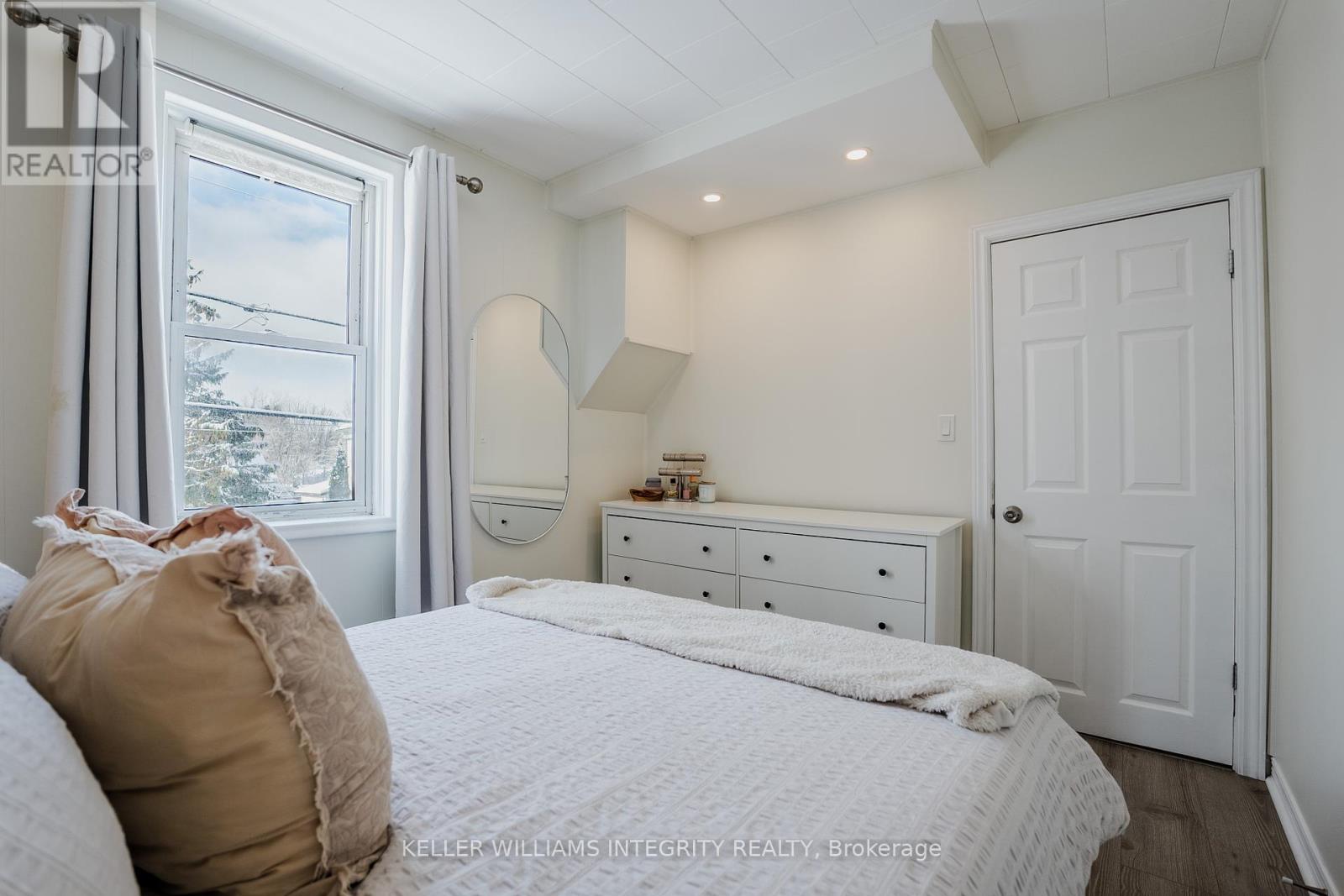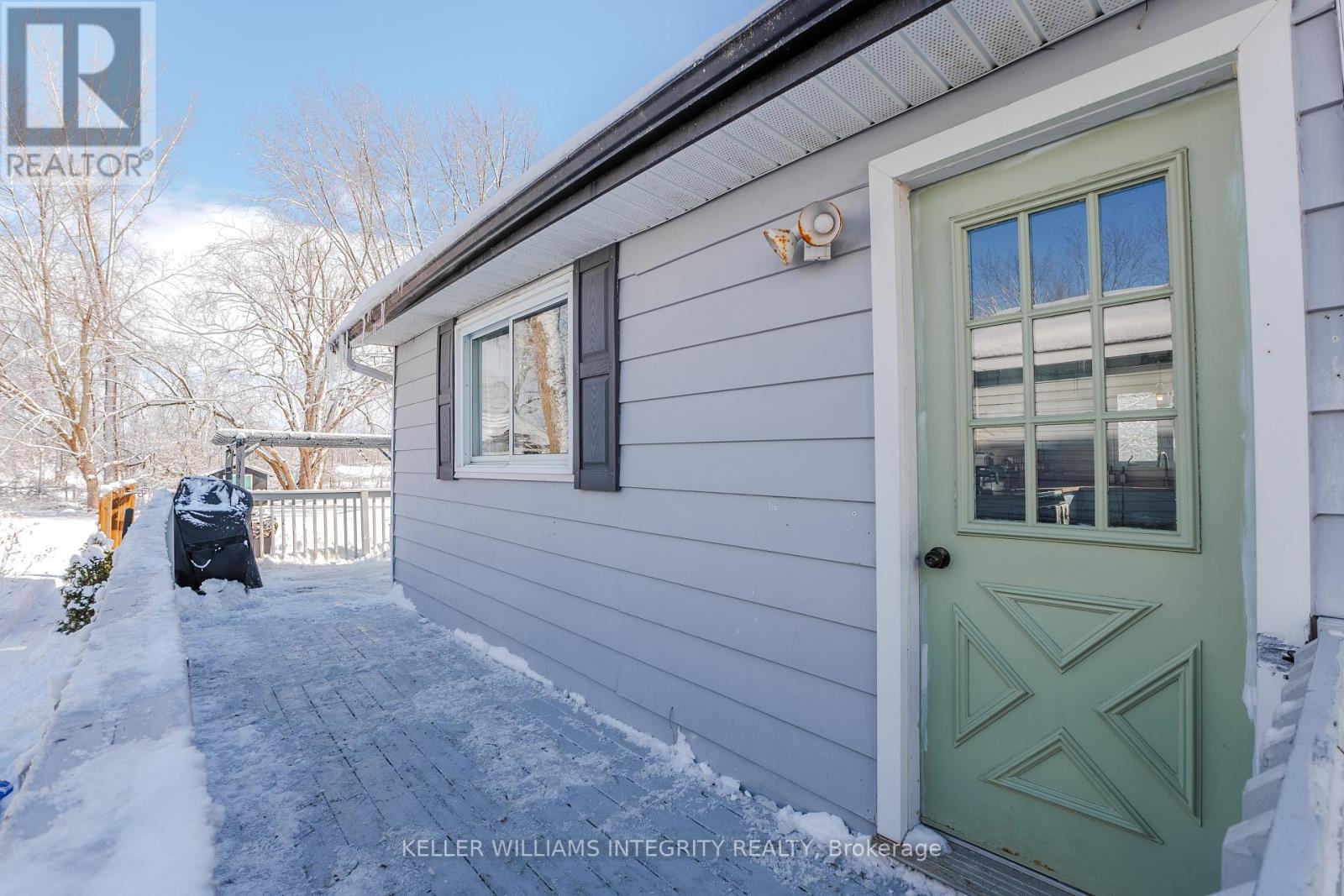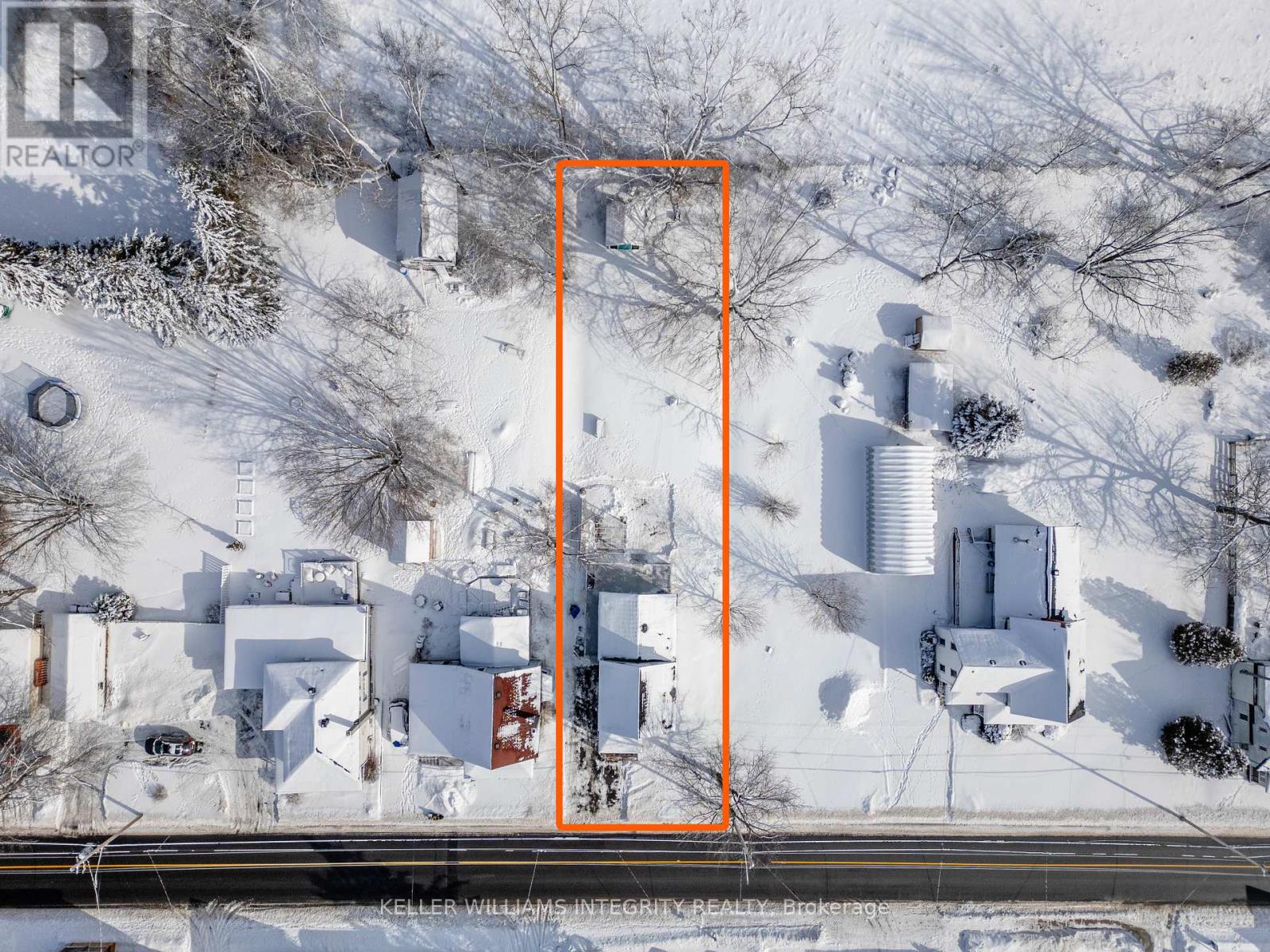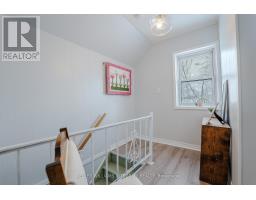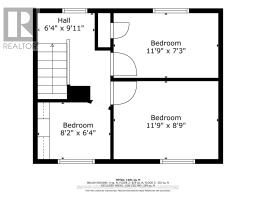10 Victoria Street North Stormont, Ontario K0C 1K0
$349,900
Welcome to 10 Victoria Street, nestled in the charming village of Finch. This move-in ready home is the perfect choice for first-time homebuyers or those seeking an affordable living option with a convenient commute to Ottawa. This delightful story-and-a-half home has been thoughtfully updated throughout, offering an abundance of natural light and a well-designed, functional layout. The spacious living room effortlessly flows into the open kitchen and dining area, which also provides easy access to the modernized bathroom and main floor laundry. Upstairs, you'll find all three cozy bedrooms, offering privacy and comfort. The inviting wraparound porch extends from the North side of the home, with easy access from the dining room, and continues to the East side, where you'll find the main floor laundry room. Situated on a generous 49.57' x 208.92' lot with no rear neighbours, this property offers plenty of space and tranquility. Dont miss your chance to make this adorable home yours! All offers must include a 24-hour irrevocable clause. (id:50886)
Property Details
| MLS® Number | X11958608 |
| Property Type | Single Family |
| Community Name | 709 - Finch |
| Equipment Type | Water Heater |
| Parking Space Total | 3 |
| Rental Equipment Type | Water Heater |
Building
| Bathroom Total | 1 |
| Bedrooms Above Ground | 3 |
| Bedrooms Total | 3 |
| Appliances | Dryer, Refrigerator, Stove, Washer |
| Basement Development | Unfinished |
| Basement Type | N/a (unfinished) |
| Construction Style Attachment | Detached |
| Cooling Type | Central Air Conditioning |
| Exterior Finish | Aluminum Siding |
| Foundation Type | Poured Concrete |
| Heating Fuel | Natural Gas |
| Heating Type | Forced Air |
| Stories Total | 2 |
| Type | House |
| Utility Water | Municipal Water |
Land
| Acreage | No |
| Sewer | Sanitary Sewer |
| Size Depth | 208 Ft ,11 In |
| Size Frontage | 49 Ft ,6 In |
| Size Irregular | 49.57 X 208.92 Ft |
| Size Total Text | 49.57 X 208.92 Ft |
| Zoning Description | Rural Res |
Rooms
| Level | Type | Length | Width | Dimensions |
|---|---|---|---|---|
| Second Level | Bedroom | 2.48 m | 1.93 m | 2.48 m x 1.93 m |
| Second Level | Bedroom 2 | 3.58 m | 2.2 m | 3.58 m x 2.2 m |
| Second Level | Primary Bedroom | 3.58 m | 2.66 m | 3.58 m x 2.66 m |
| Main Level | Sunroom | 3.09 m | 2.1 m | 3.09 m x 2.1 m |
| Main Level | Foyer | 2.41 m | 2.53 m | 2.41 m x 2.53 m |
| Main Level | Living Room | 5.05 m | 5.43 m | 5.05 m x 5.43 m |
| Main Level | Dining Room | 3.63 m | 5.25 m | 3.63 m x 5.25 m |
| Main Level | Kitchen | 2.54 m | 2.69 m | 2.54 m x 2.69 m |
| Main Level | Bathroom | 2.48 m | 1.67 m | 2.48 m x 1.67 m |
| Main Level | Laundry Room | 3.55 m | 1.47 m | 3.55 m x 1.47 m |
Utilities
| Sewer | Installed |
https://www.realtor.ca/real-estate/27882790/10-victoria-street-north-stormont-709-finch
Contact Us
Contact us for more information
Alan Mclaughlin-Wheeler
Salesperson
902 Second St W Unit:g100
Cornwall, Ontario K6J 1H7
(613) 209-3555
Garret Munro
Salesperson
902 Second St W Unit:g100
Cornwall, Ontario K6J 1H7
(613) 209-3555




















