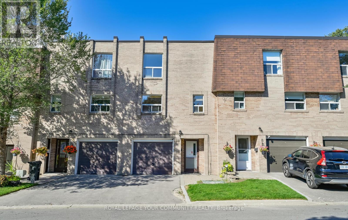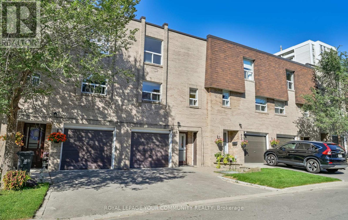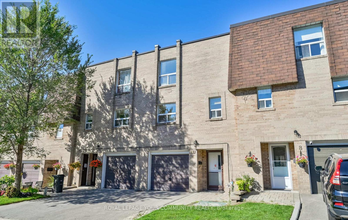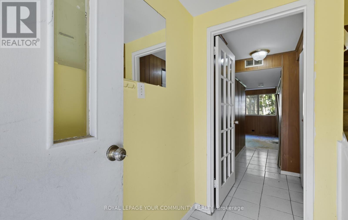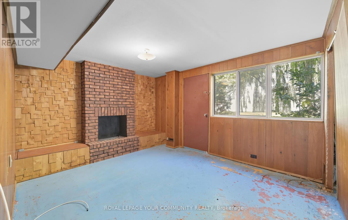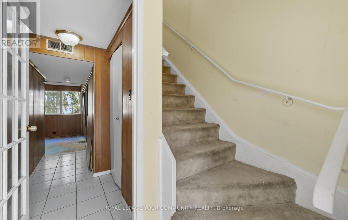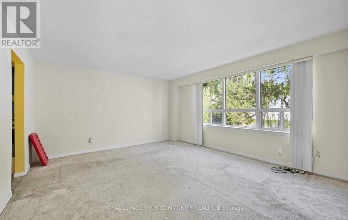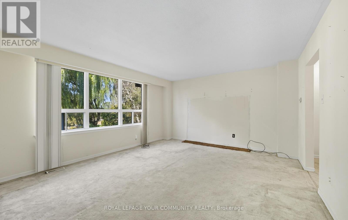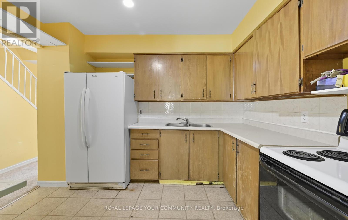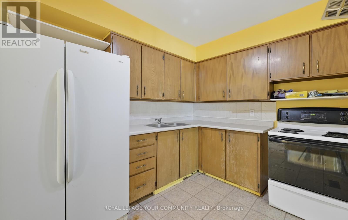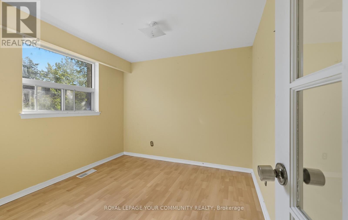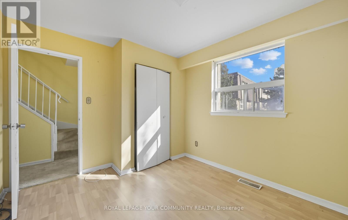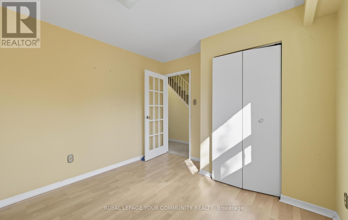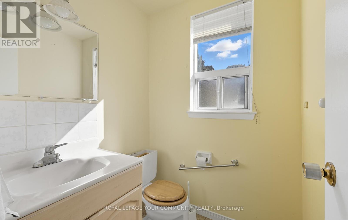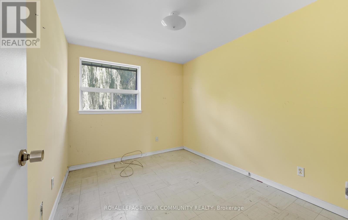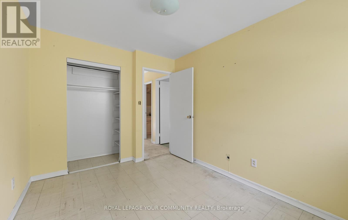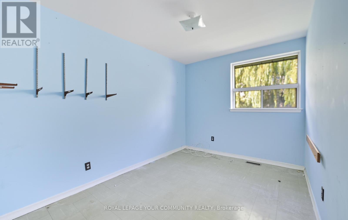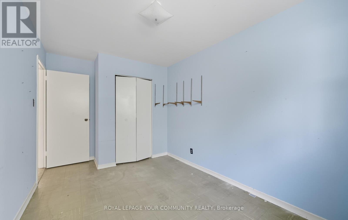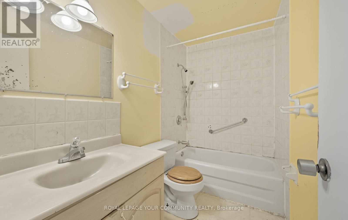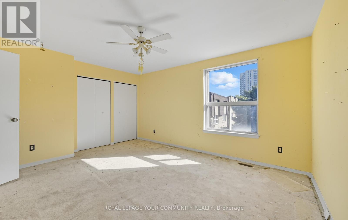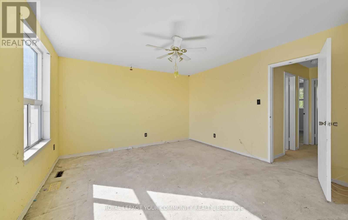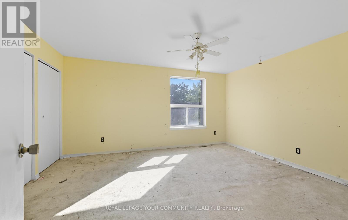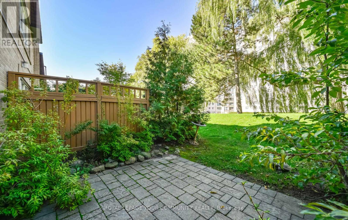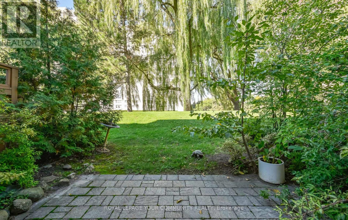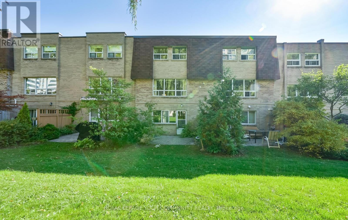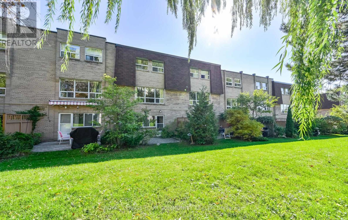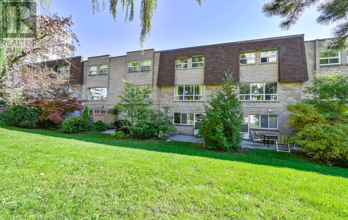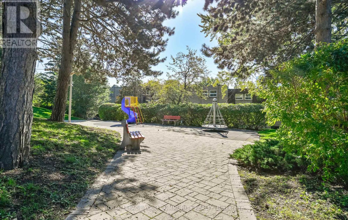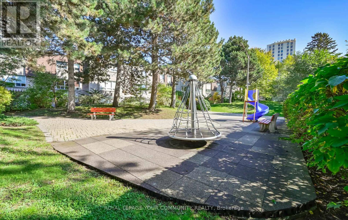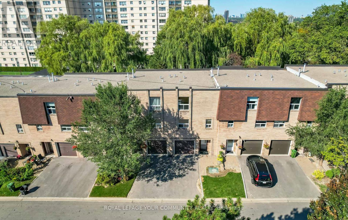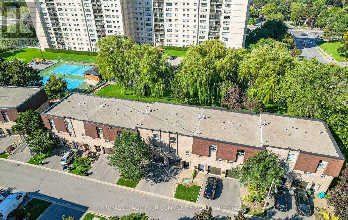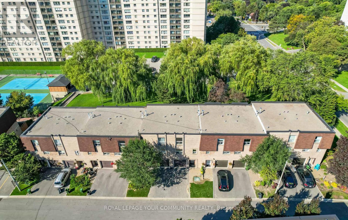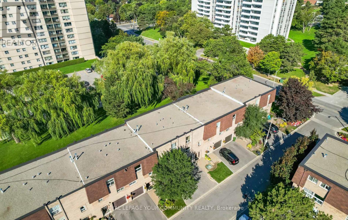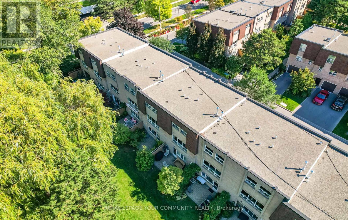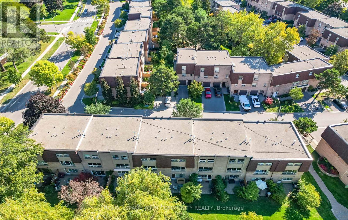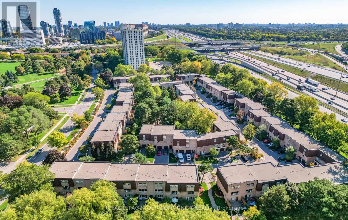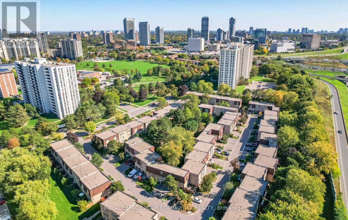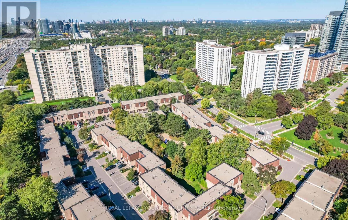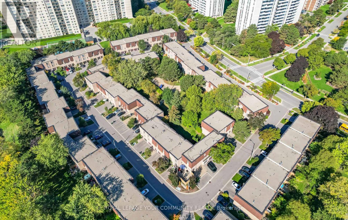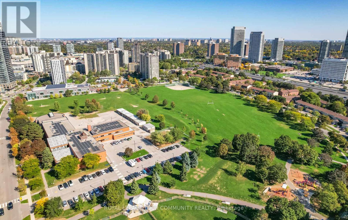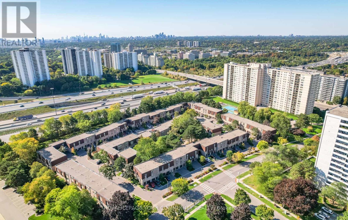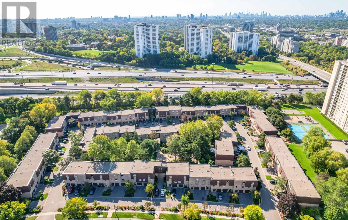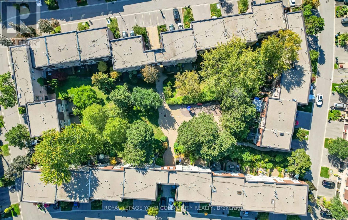10 Village Green Way Toronto, Ontario M2J 1K8
$649,900Maintenance, Heat, Common Area Maintenance, Electricity, Insurance, Water, Parking
$1,013.88 Monthly
Maintenance, Heat, Common Area Maintenance, Electricity, Insurance, Water, Parking
$1,013.88 MonthlyAttention all renovators/Investors/First time buyers or anyone who like to renovate! Price to show whats needed! Sold "as is". You can make it your own!! North York Subway Townhouse One of the largest units -4 bed with 2 bath, Spacious & Bright South-West Exposure. Minutes From Don Mills Subway, Dvp, 401, 404, Freshco, T&T, Com Cntr., Public School, Fairview Mall & much more. Fantastic location and convenient Neighborhood this summer with hassle-free all-inclusive property maintenance. Mtnc Fee Includes all utilities plus more! . Lots of Visitor Parking. Pets Allowed. (id:50886)
Property Details
| MLS® Number | C12439705 |
| Property Type | Single Family |
| Community Name | Henry Farm |
| Community Features | Pet Restrictions |
| Parking Space Total | 2 |
| Pool Type | Outdoor Pool |
| Structure | Tennis Court |
Building
| Bathroom Total | 2 |
| Bedrooms Above Ground | 4 |
| Bedrooms Total | 4 |
| Amenities | Recreation Centre, Sauna, Visitor Parking |
| Cooling Type | Central Air Conditioning |
| Exterior Finish | Brick |
| Fireplace Present | Yes |
| Flooring Type | Vinyl, Carpeted, Laminate |
| Foundation Type | Block |
| Half Bath Total | 1 |
| Heating Fuel | Natural Gas |
| Heating Type | Forced Air |
| Stories Total | 3 |
| Size Interior | 1,600 - 1,799 Ft2 |
| Type | Row / Townhouse |
Parking
| Garage |
Land
| Acreage | No |
Rooms
| Level | Type | Length | Width | Dimensions |
|---|---|---|---|---|
| Second Level | Kitchen | 3.29 m | 2.5 m | 3.29 m x 2.5 m |
| Second Level | Living Room | 5.47 m | 4.21 m | 5.47 m x 4.21 m |
| Second Level | Dining Room | Measurements not available | ||
| Second Level | Bedroom 4 | 3.05 m | 3.29 m | 3.05 m x 3.29 m |
| Third Level | Primary Bedroom | 4.76 m | 3.91 m | 4.76 m x 3.91 m |
| Third Level | Bedroom 2 | 3.53 m | 2.74 m | 3.53 m x 2.74 m |
| Third Level | Bedroom 3 | 4.26 m | 2.68 m | 4.26 m x 2.68 m |
| Main Level | Family Room | 5.79 m | 3.35 m | 5.79 m x 3.35 m |
| Main Level | Laundry Room | Measurements not available |
https://www.realtor.ca/real-estate/28940767/10-village-green-way-toronto-henry-farm-henry-farm
Contact Us
Contact us for more information
Todd A. Gerrard
Salesperson
161 Main Street
Unionville, Ontario L3R 2G8
(905) 940-4180
(905) 940-4199

