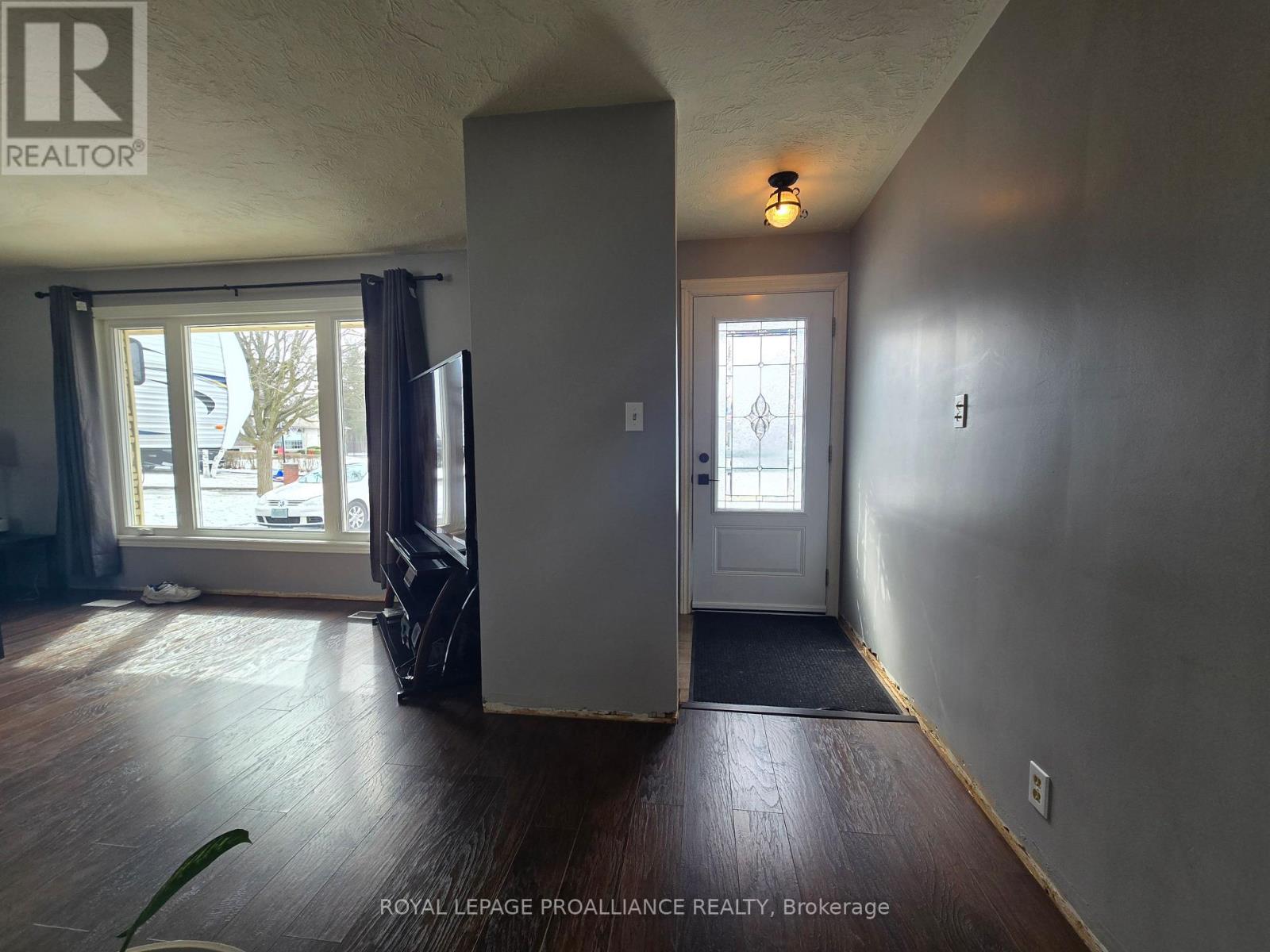10 Walden Circle Belleville, Ontario K8P 2C3
3 Bedroom
1 Bathroom
700 - 1,100 ft2
Central Air Conditioning
Forced Air
$399,900
Welcome to 10 Walden Circle, a charming home nestled on a private cul-de-sac in a peaceful west end neighborhood. This brick and stone sidesplit offers 3 bedrooms, a beautifully renovated 4-piece bathroom, and direct access to the outdoors with patio doors from both the primary bedroom and dining area. Step outside to enjoy a brand-new raised deck and stylish presscrete patio perfect for relaxing or entertaining. The lower-level features generous utility and recreation rooms, along with a spacious crawl space providing plenty of convenient storage. (id:50886)
Property Details
| MLS® Number | X12069699 |
| Property Type | Single Family |
| Community Name | Belleville Ward |
| Parking Space Total | 3 |
Building
| Bathroom Total | 1 |
| Bedrooms Above Ground | 3 |
| Bedrooms Total | 3 |
| Appliances | Stove, Washer, Refrigerator |
| Basement Type | Full |
| Construction Style Attachment | Detached |
| Construction Style Split Level | Sidesplit |
| Cooling Type | Central Air Conditioning |
| Exterior Finish | Brick, Stone |
| Foundation Type | Block |
| Heating Fuel | Natural Gas |
| Heating Type | Forced Air |
| Size Interior | 700 - 1,100 Ft2 |
| Type | House |
| Utility Water | Municipal Water |
Parking
| No Garage |
Land
| Acreage | No |
| Fence Type | Fenced Yard |
| Sewer | Sanitary Sewer |
| Size Depth | 96 Ft ,3 In |
| Size Frontage | 63 Ft ,10 In |
| Size Irregular | 63.9 X 96.3 Ft |
| Size Total Text | 63.9 X 96.3 Ft |
Rooms
| Level | Type | Length | Width | Dimensions |
|---|---|---|---|---|
| Second Level | Primary Bedroom | 3.12 m | 3.53 m | 3.12 m x 3.53 m |
| Second Level | Bedroom 2 | 3.12 m | 2.43 m | 3.12 m x 2.43 m |
| Second Level | Bedroom 3 | 3.27 m | 2.43 m | 3.27 m x 2.43 m |
| Second Level | Bathroom | 3.12 m | 2 m | 3.12 m x 2 m |
| Lower Level | Recreational, Games Room | 6.4 m | 3.35 m | 6.4 m x 3.35 m |
| Lower Level | Laundry Room | 6.4 m | 3.04 m | 6.4 m x 3.04 m |
| Main Level | Kitchen | 3.58 m | 3.58 m | 3.58 m x 3.58 m |
| Main Level | Dining Room | 3.04 m | 2.79 m | 3.04 m x 2.79 m |
| Main Level | Living Room | 5.48 m | 3.35 m | 5.48 m x 3.35 m |
Contact Us
Contact us for more information
Matthew Cooke
Salesperson
www.cookeproperties.com/
Royal LePage Proalliance Realty
(613) 966-6060
(613) 966-2904









































