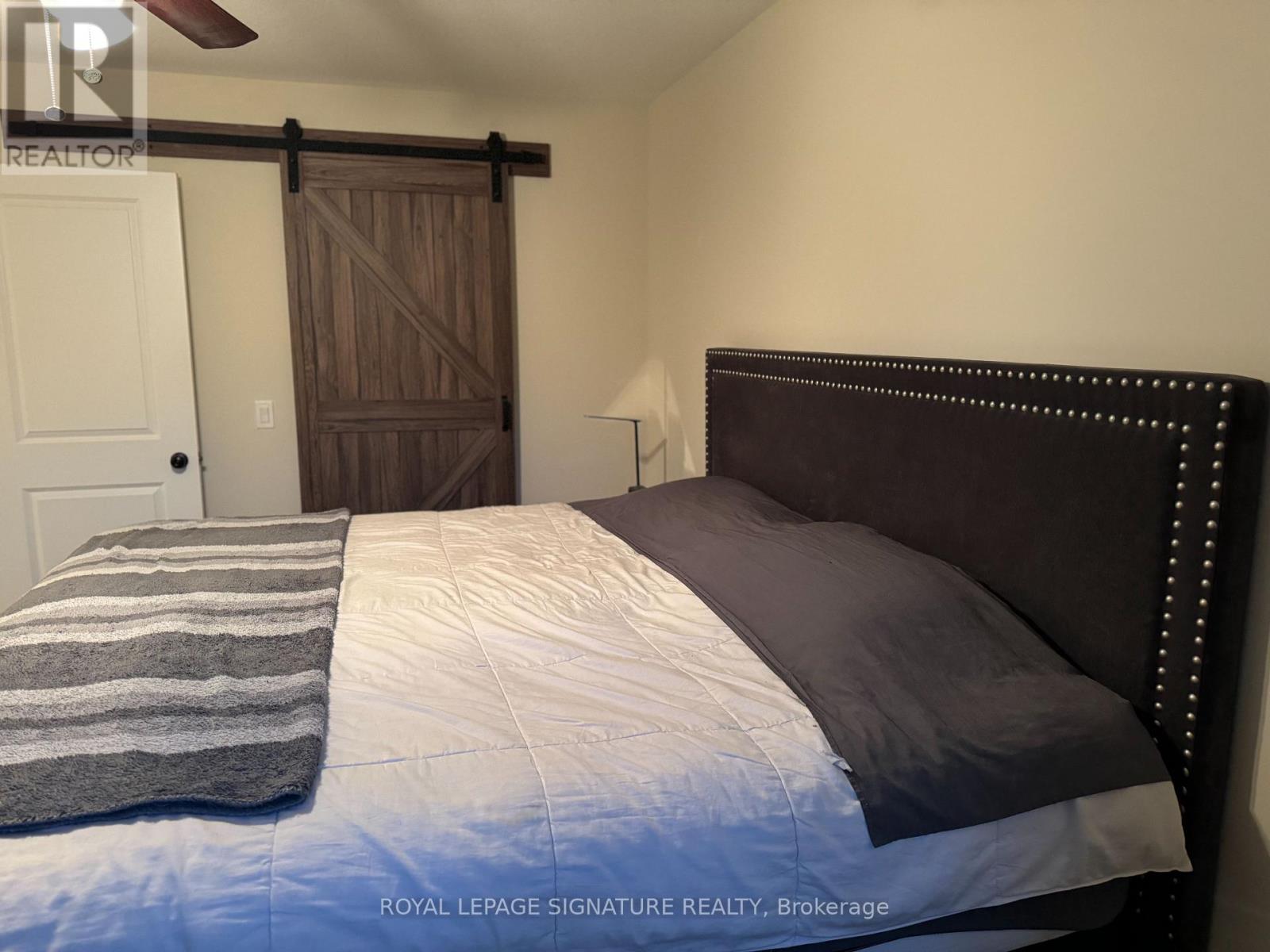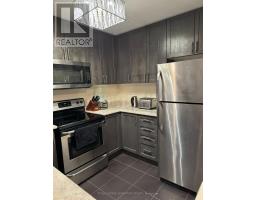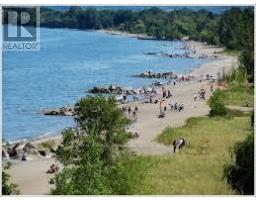10 Waterview Drive Hamilton, Ontario L8E 0J3
$2,650 Monthly
Great location!!! Enjoy walking or biking on trails, BBQs in the nearby parks and water sports through local marinas or clubs. This 3 Storey Townhouse Is In the Lakeside Neighborhood of Stoney Creek. Walking Distance To Park & Beach. Ground floor has Spacious Mudroom and A Nook for An Office, as well as a Storage Room. Second Floor Features an Open Concept Design and includes Dining Area, Living Area and Kitchen. Modern Kitchen With Granite Countertop & S/S Appliances. Balcony with Room for Table and 2 Chairs. Upper Floor Features Laundry With W/D, and 3 Bdrms (2 Bdrms with windows and one with no windows). This Home Is Located Close To The Beach, Schools, Highway And All Other Amenities. Close to all amenities including beach, marina, yacht club, malls, grocery stores, banks, highways, parks, and schools. Short drive to Mohawk College and McMaster University. Excellent neighborhood with friendly neighbors. (id:50886)
Property Details
| MLS® Number | X12052145 |
| Property Type | Single Family |
| Community Name | Lakeshore |
| Amenities Near By | Beach, Marina, Park |
| Community Features | Community Centre |
| Features | Conservation/green Belt, In Suite Laundry |
| Parking Space Total | 2 |
| View Type | Lake View |
Building
| Bathroom Total | 2 |
| Bedrooms Above Ground | 3 |
| Bedrooms Total | 3 |
| Age | 6 To 15 Years |
| Appliances | Garage Door Opener Remote(s), Water Heater |
| Construction Style Attachment | Attached |
| Cooling Type | Central Air Conditioning, Ventilation System |
| Exterior Finish | Brick |
| Fire Protection | Security System, Smoke Detectors |
| Foundation Type | Brick |
| Half Bath Total | 1 |
| Heating Fuel | Natural Gas |
| Heating Type | Forced Air |
| Stories Total | 3 |
| Size Interior | 1,100 - 1,500 Ft2 |
| Type | Row / Townhouse |
| Utility Water | Municipal Water |
Parking
| Attached Garage | |
| Garage |
Land
| Acreage | No |
| Land Amenities | Beach, Marina, Park |
| Sewer | Sanitary Sewer |
| Size Depth | 41 Ft ,10 In |
| Size Frontage | 21 Ft ,2 In |
| Size Irregular | 21.2 X 41.9 Ft |
| Size Total Text | 21.2 X 41.9 Ft|under 1/2 Acre |
Rooms
| Level | Type | Length | Width | Dimensions |
|---|---|---|---|---|
| Second Level | Mud Room | Measurements not available | ||
| Second Level | Kitchen | Measurements not available | ||
| Second Level | Dining Room | Measurements not available | ||
| Second Level | Living Room | Measurements not available | ||
| Third Level | Primary Bedroom | Measurements not available | ||
| Third Level | Bedroom 2 | Measurements not available | ||
| Third Level | Bedroom 3 | Measurements not available | ||
| Third Level | Laundry Room | Measurements not available |
Utilities
| Sewer | Installed |
https://www.realtor.ca/real-estate/28097989/10-waterview-drive-hamilton-lakeshore-lakeshore
Contact Us
Contact us for more information
Teresa Placha
Salesperson
201-30 Eglinton Ave West
Mississauga, Ontario L5R 3E7
(905) 568-2121
(905) 568-2588



















































