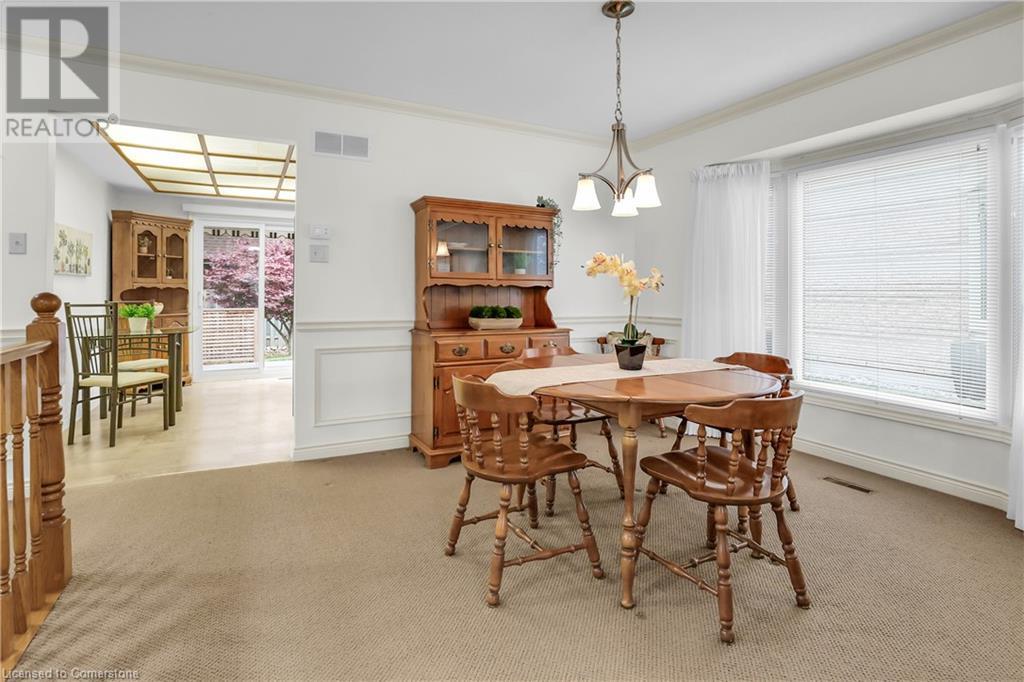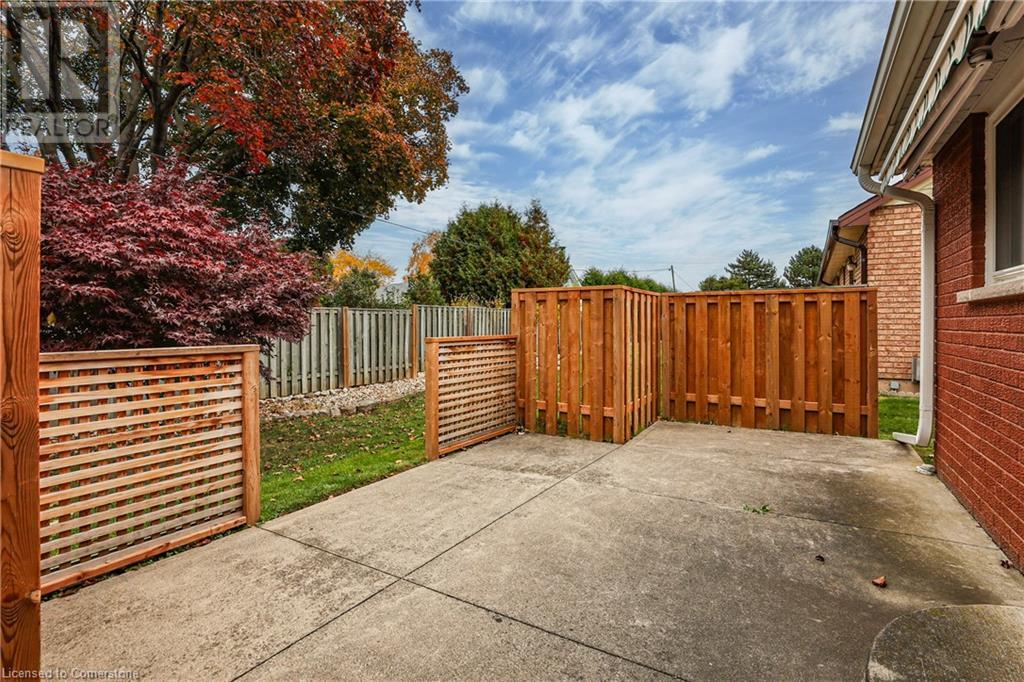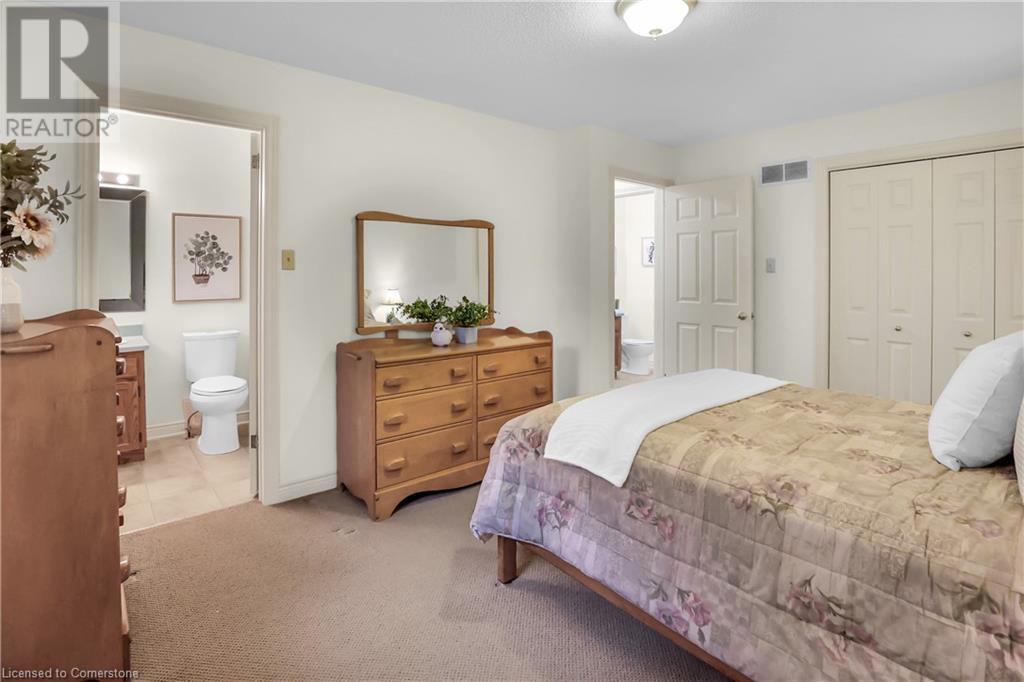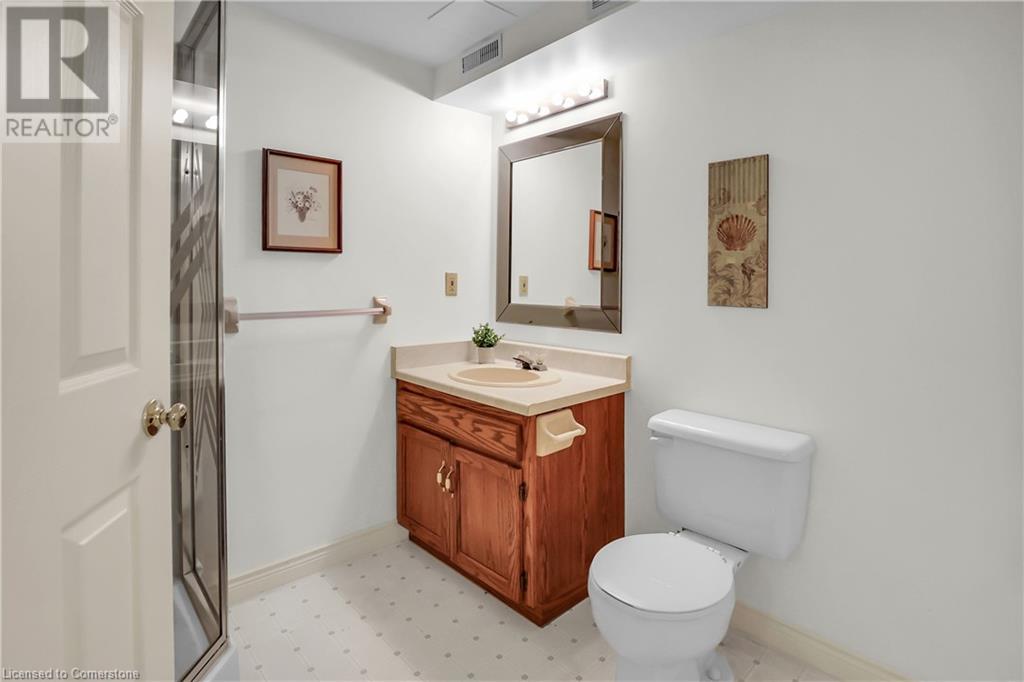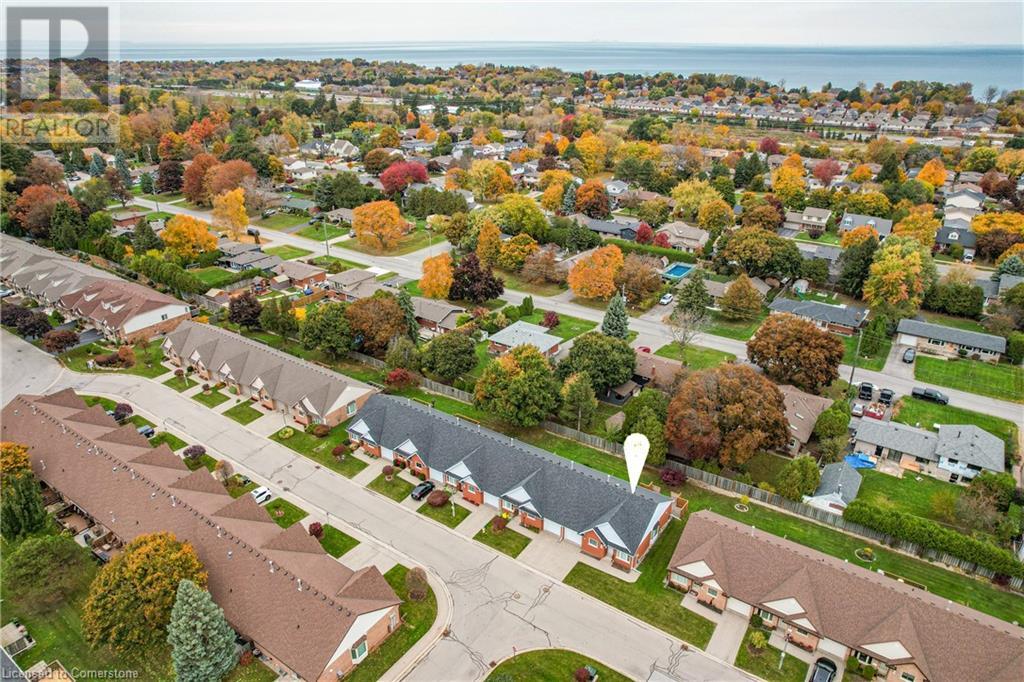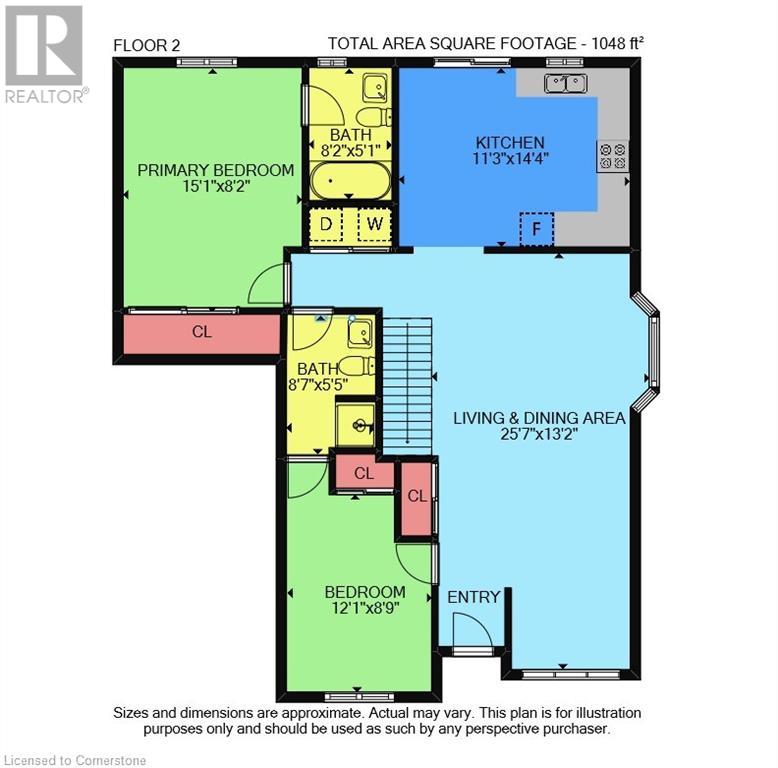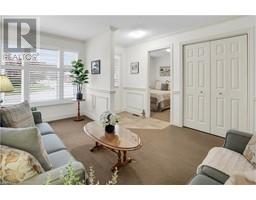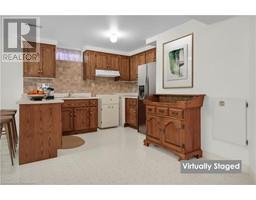10 Wentworth Drive Unit# 41 Grimsby, Ontario L3M 5G3
$675,000Maintenance, Insurance, Landscaping, Parking
$475 Monthly
Maintenance, Insurance, Landscaping, Parking
$475 MonthlyBEAUTIFUL END-UNIT TOWNHOME W/FULL KITCHEN IN LOWER LEVEL … Nestled in a Quiet Adult Community, this spacious & well-maintained BUNGALOW offers the perfect blend of comfort and convenience. 41-10 Wentworth Drive in Grimsby provides a tranquil setting with ESCARPMENT VIEWS, away from traffic noise, while still being just steps from shopping, dining, banking, and West Lincoln Memorial Hospital. The MAIN FLOOR boasts a bright living/dining room with crown moulding, wainscoting and is enhanced by a large bay window that fills the space with natural light. The spacious EAT-IN KITCHEN features ample cabinetry, a stylish tile backsplash, and convenient pantry. Sliding doors open to an extra-large concrete patio with privacy fencing and electric awning, making it perfect for outdoor relaxation or entertaining. The PRIMARY BEDROOM includes a comfortable 4-piece ENSUITE and California shutters, while the 2nd bedroom enjoys ensuite privileges to a 3-piece bathroom with a solatube for added light. Convenient MAIN FLOOR LAUNDRY completes this level for easy living. FULLY FINISHED lower level offers a complete LIVING AREA with a large living & dining room with corner gas fireplace, 2nd FULL KITCHEN, cozy bedroom, 3-piece bathroom, laundry, & plenty of storage space. Ideal for those seeking a peaceful, friendly neighbourhood with all the essentials close by. Make yourself at home in this welcoming space, designed for comfortable, worry-free living! Just 2 minutes to downtown and QEW access. CLICK ON MULTIMEDIA for video tour, drone photos, floor plans & more. (id:50886)
Open House
This property has open houses!
2:00 pm
Ends at:4:00 pm
Property Details
| MLS® Number | 40669479 |
| Property Type | Single Family |
| AmenitiesNearBy | Beach, Hospital, Marina, Park, Place Of Worship, Playground, Schools, Shopping |
| CommunicationType | High Speed Internet |
| CommunityFeatures | Community Centre |
| EquipmentType | Water Heater |
| Features | Automatic Garage Door Opener |
| ParkingSpaceTotal | 2 |
| RentalEquipmentType | Water Heater |
Building
| BathroomTotal | 3 |
| BedroomsAboveGround | 2 |
| BedroomsBelowGround | 1 |
| BedroomsTotal | 3 |
| Appliances | Central Vacuum, Dryer, Washer, Window Coverings, Garage Door Opener |
| ArchitecturalStyle | Bungalow |
| BasementDevelopment | Finished |
| BasementType | Full (finished) |
| ConstructedDate | 1990 |
| ConstructionStyleAttachment | Attached |
| CoolingType | Central Air Conditioning |
| ExteriorFinish | Brick, Vinyl Siding |
| FireplacePresent | Yes |
| FireplaceTotal | 1 |
| HeatingFuel | Natural Gas |
| HeatingType | Forced Air |
| StoriesTotal | 1 |
| SizeInterior | 2031 Sqft |
| Type | Row / Townhouse |
| UtilityWater | Municipal Water |
Parking
| Attached Garage | |
| Visitor Parking |
Land
| AccessType | Road Access, Highway Access |
| Acreage | No |
| LandAmenities | Beach, Hospital, Marina, Park, Place Of Worship, Playground, Schools, Shopping |
| Sewer | Municipal Sewage System |
| SizeDepth | 100 Ft |
| SizeFrontage | 25 Ft |
| SizeTotalText | Under 1/2 Acre |
| ZoningDescription | R1 |
Rooms
| Level | Type | Length | Width | Dimensions |
|---|---|---|---|---|
| Basement | Utility Room | 9'1'' x 10'0'' | ||
| Basement | Storage | 6'0'' x 7'9'' | ||
| Basement | Storage | 6'0'' x 4'5'' | ||
| Basement | Laundry Room | 7'9'' x 4'5'' | ||
| Basement | 3pc Bathroom | 7'1'' x 7'5'' | ||
| Basement | Bedroom | 9'1'' x 8'1'' | ||
| Basement | Kitchen | 10'7'' x 6'4'' | ||
| Basement | Recreation Room | 25'11'' x 11'5'' | ||
| Main Level | Laundry Room | 5'1'' x 3'0'' | ||
| Main Level | 3pc Bathroom | 8'7'' x 5'5'' | ||
| Main Level | Bedroom | 12'1'' x 8'9'' | ||
| Main Level | Full Bathroom | 8'2'' x 5'1'' | ||
| Main Level | Primary Bedroom | 15'1'' x 8'2'' | ||
| Main Level | Kitchen | 11'3'' x 14'4'' | ||
| Main Level | Living Room/dining Room | 25'7'' x 13'2'' |
Utilities
| Cable | Available |
| Electricity | Available |
| Natural Gas | Available |
| Telephone | Available |
https://www.realtor.ca/real-estate/27592961/10-wentworth-drive-unit-41-grimsby
Interested?
Contact us for more information
Lynn Fee
Salesperson
860 Queenston Road Unit 4b
Stoney Creek, Ontario L8G 4A8





