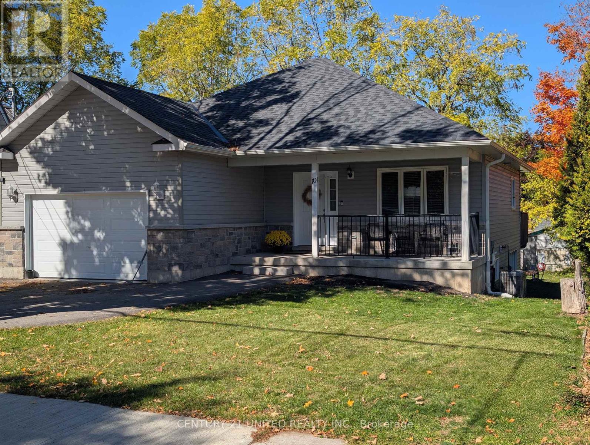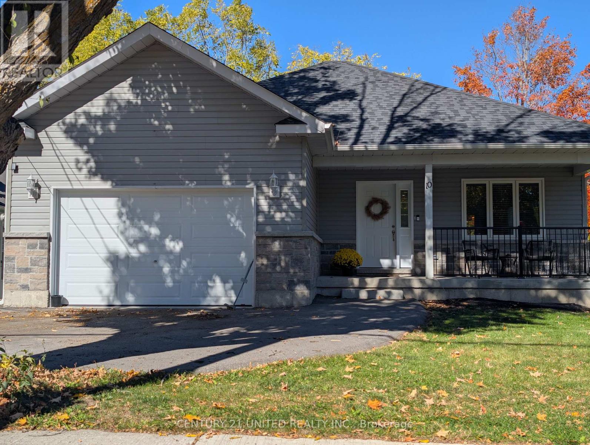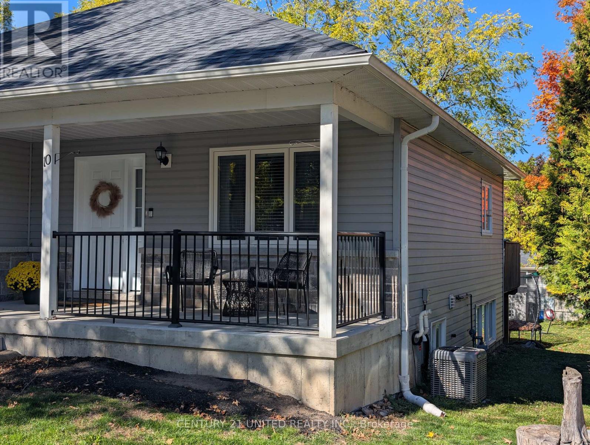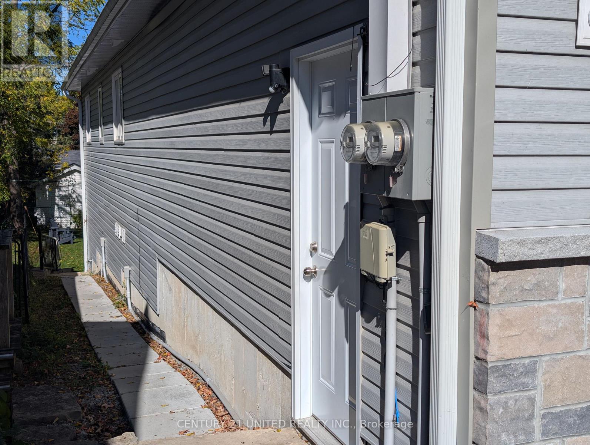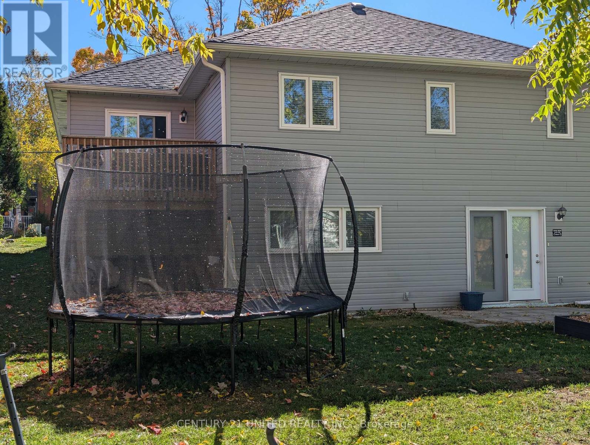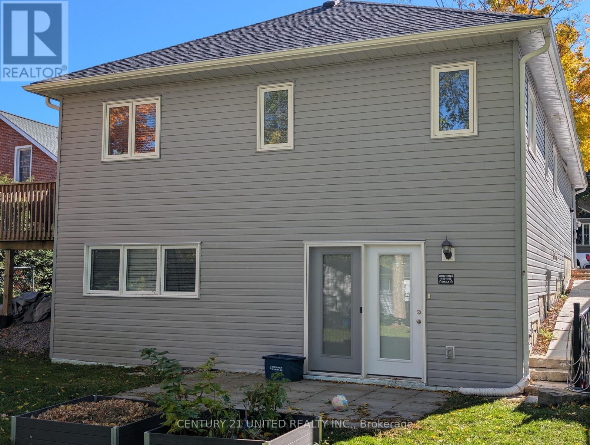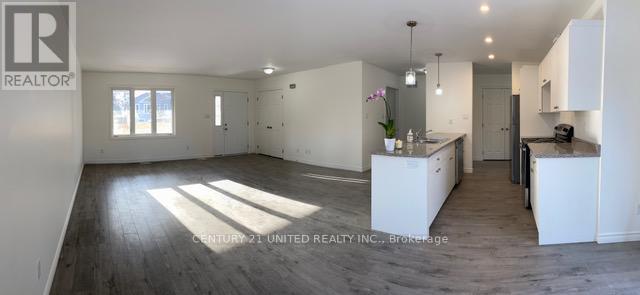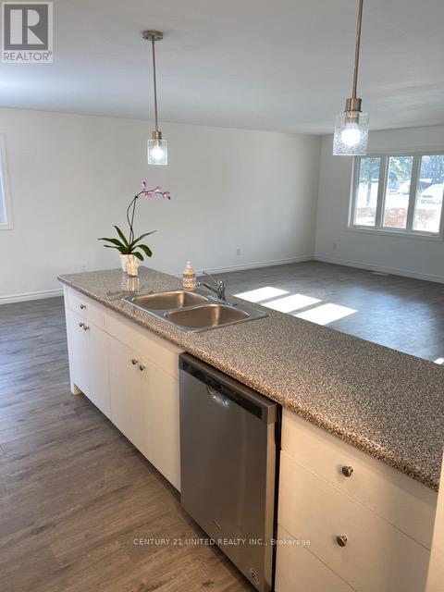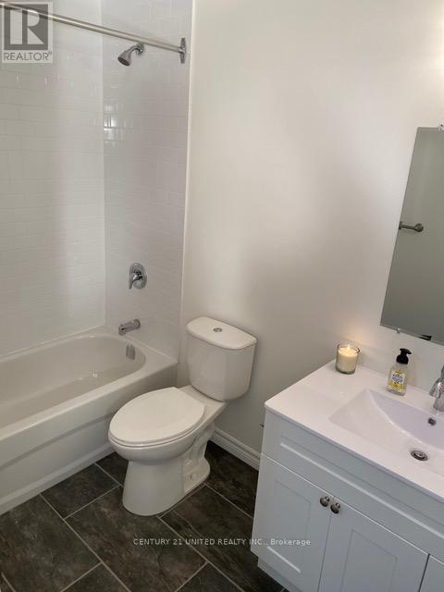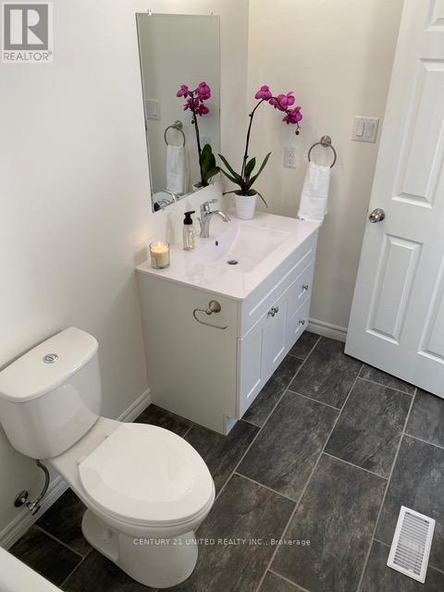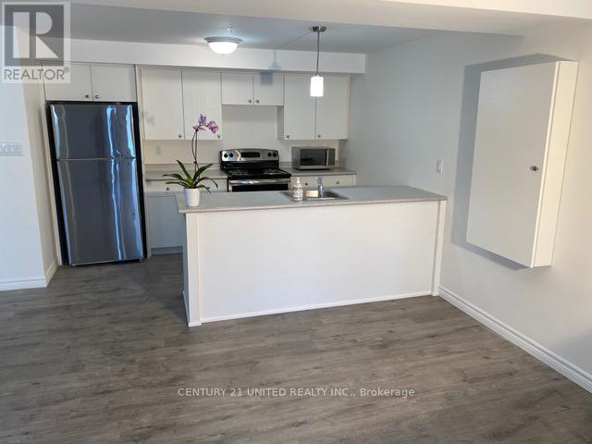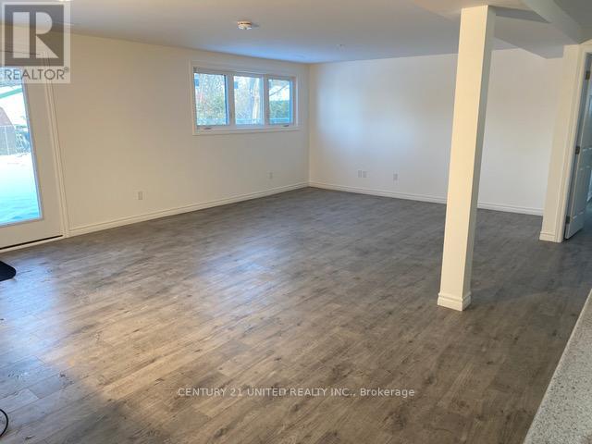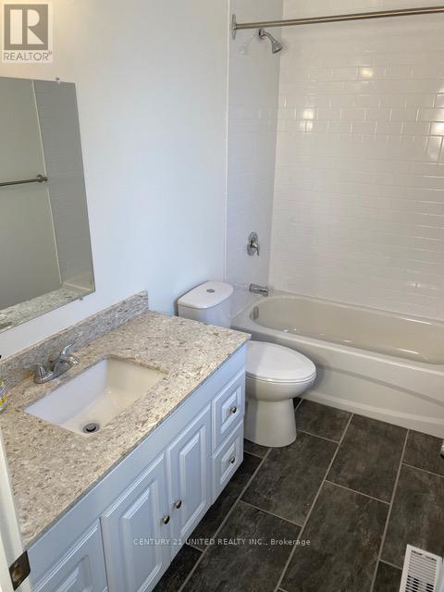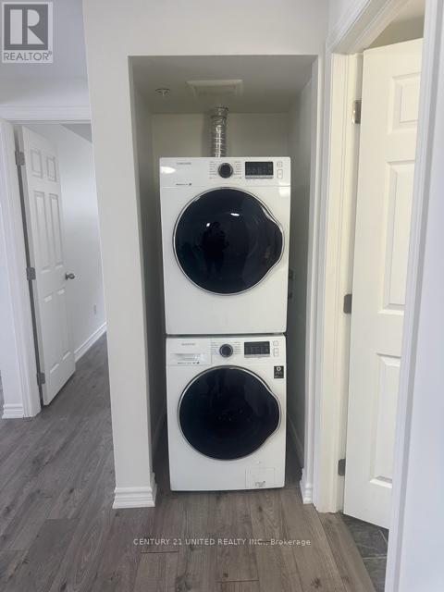4 Bedroom
3 Bathroom
1,100 - 1,500 ft2
Bungalow
Central Air Conditioning
Forced Air
$799,000
Duplex! This attractive bungalow was newly constructed just 5 years ago. The main level is well appointed with an open concept living room/ kitchen area. Offering approximately 1350 square feet of living space, 3 generously sized bedrooms, 2 full bathroom (1 is an en-suite off of the primary bedroom), an attached garage and a large storage area in the lower level. The lower level apartment has a separate entrance and offers approximately 880 square feet of living space, an open concept living room/ kitchen area, 1 bedroom and 1 full bathroom. The lower level apartment will be vacant on November 15/2025. (id:50886)
Property Details
|
MLS® Number
|
X12468278 |
|
Property Type
|
Multi-family |
|
Community Name
|
Selwyn |
|
Amenities Near By
|
Beach, Golf Nearby, Marina, Park, Public Transit |
|
Community Features
|
School Bus |
|
Equipment Type
|
None |
|
Features
|
Irregular Lot Size, Sloping, Carpet Free, Sump Pump |
|
Parking Space Total
|
3 |
|
Rental Equipment Type
|
None |
|
Structure
|
Deck, Porch |
Building
|
Bathroom Total
|
3 |
|
Bedrooms Above Ground
|
3 |
|
Bedrooms Below Ground
|
1 |
|
Bedrooms Total
|
4 |
|
Age
|
0 To 5 Years |
|
Amenities
|
Separate Electricity Meters |
|
Appliances
|
Water Heater, Dishwasher, Dryer, Stove, Washer, Refrigerator |
|
Architectural Style
|
Bungalow |
|
Basement Features
|
Apartment In Basement, Separate Entrance |
|
Basement Type
|
N/a, N/a |
|
Cooling Type
|
Central Air Conditioning |
|
Exterior Finish
|
Stone, Vinyl Siding |
|
Foundation Type
|
Poured Concrete |
|
Heating Fuel
|
Natural Gas |
|
Heating Type
|
Forced Air |
|
Stories Total
|
1 |
|
Size Interior
|
1,100 - 1,500 Ft2 |
|
Type
|
Duplex |
|
Utility Water
|
Municipal Water |
Parking
Land
|
Acreage
|
No |
|
Land Amenities
|
Beach, Golf Nearby, Marina, Park, Public Transit |
|
Sewer
|
Sanitary Sewer |
|
Size Depth
|
138 Ft ,6 In |
|
Size Frontage
|
49 Ft ,4 In |
|
Size Irregular
|
49.4 X 138.5 Ft |
|
Size Total Text
|
49.4 X 138.5 Ft|under 1/2 Acre |
|
Zoning Description
|
R1 |
Rooms
| Level |
Type |
Length |
Width |
Dimensions |
|
Lower Level |
Living Room |
7.7 m |
4.39 m |
7.7 m x 4.39 m |
|
Lower Level |
Kitchen |
3.45 m |
3.4 m |
3.45 m x 3.4 m |
|
Lower Level |
Bedroom |
4.27 m |
3.86 m |
4.27 m x 3.86 m |
|
Lower Level |
Bathroom |
2.74 m |
1.85 m |
2.74 m x 1.85 m |
|
Lower Level |
Utility Room |
7.39 m |
2.08 m |
7.39 m x 2.08 m |
|
Main Level |
Living Room |
5.52 m |
5.23 m |
5.52 m x 5.23 m |
|
Main Level |
Dining Room |
3.1 m |
2.92 m |
3.1 m x 2.92 m |
|
Main Level |
Kitchen |
3.15 m |
2.46 m |
3.15 m x 2.46 m |
|
Main Level |
Primary Bedroom |
4.47 m |
3.66 m |
4.47 m x 3.66 m |
|
Main Level |
Bedroom 2 |
4.78 m |
2.87 m |
4.78 m x 2.87 m |
|
Main Level |
Bedroom 3 |
3.71 m |
3.02 m |
3.71 m x 3.02 m |
|
Main Level |
Bathroom |
2.82 m |
1.5 m |
2.82 m x 1.5 m |
|
Main Level |
Bathroom |
2.82 m |
1.52 m |
2.82 m x 1.52 m |
|
Main Level |
Laundry Room |
2.13 m |
2.08 m |
2.13 m x 2.08 m |
Utilities
|
Electricity
|
Installed |
|
Sewer
|
Installed |
https://www.realtor.ca/real-estate/29002061/10-william-street-selwyn-selwyn

