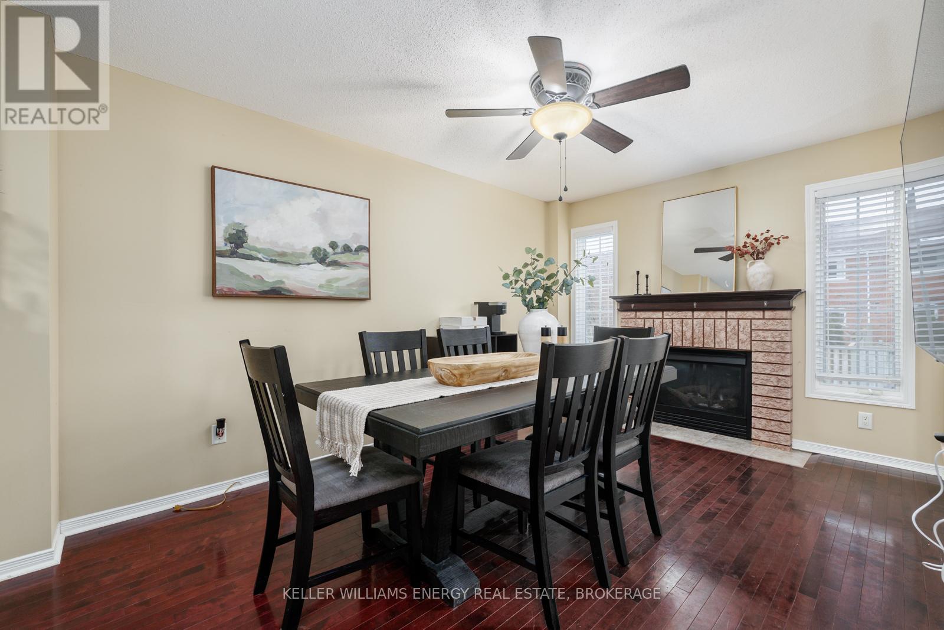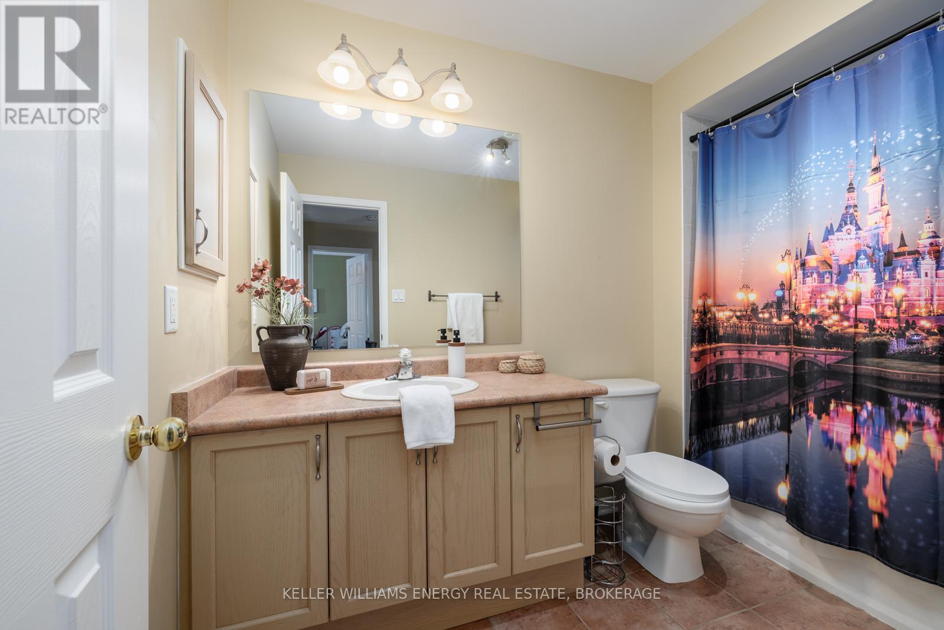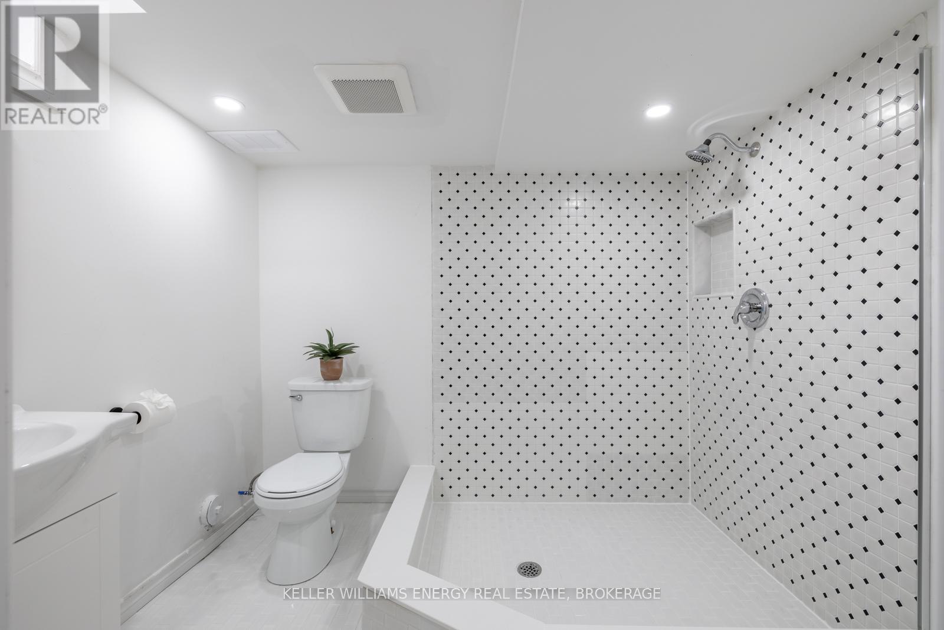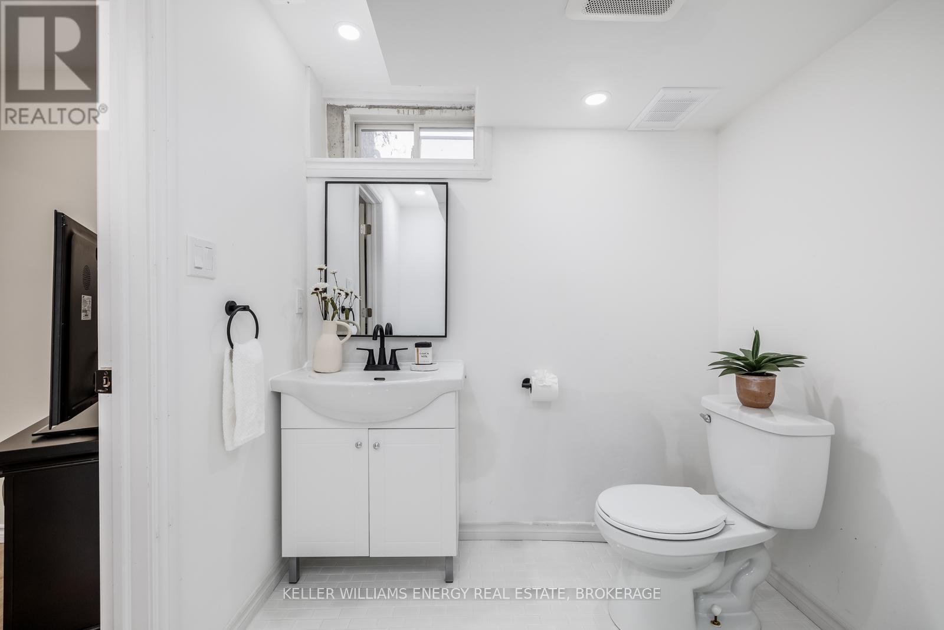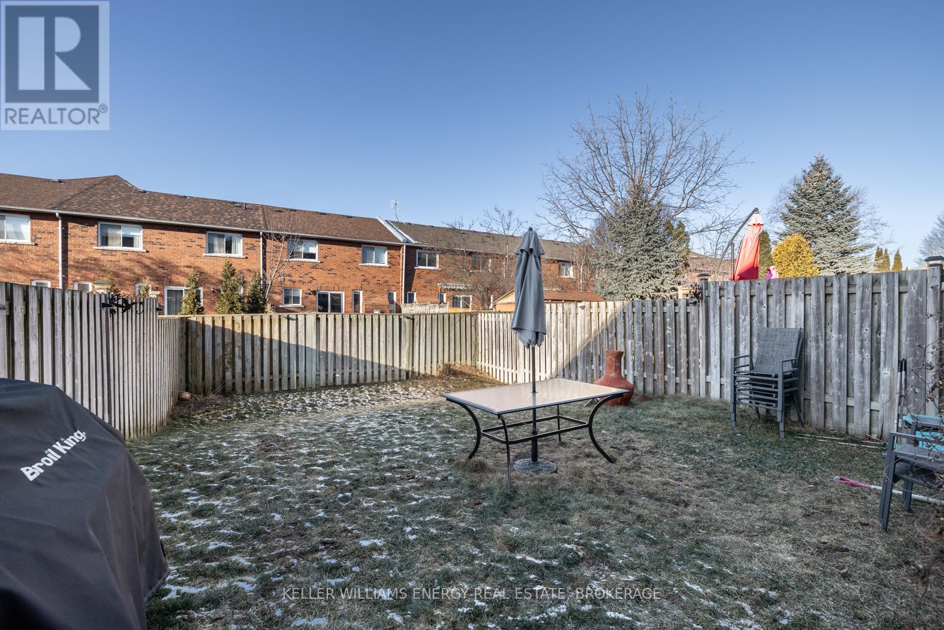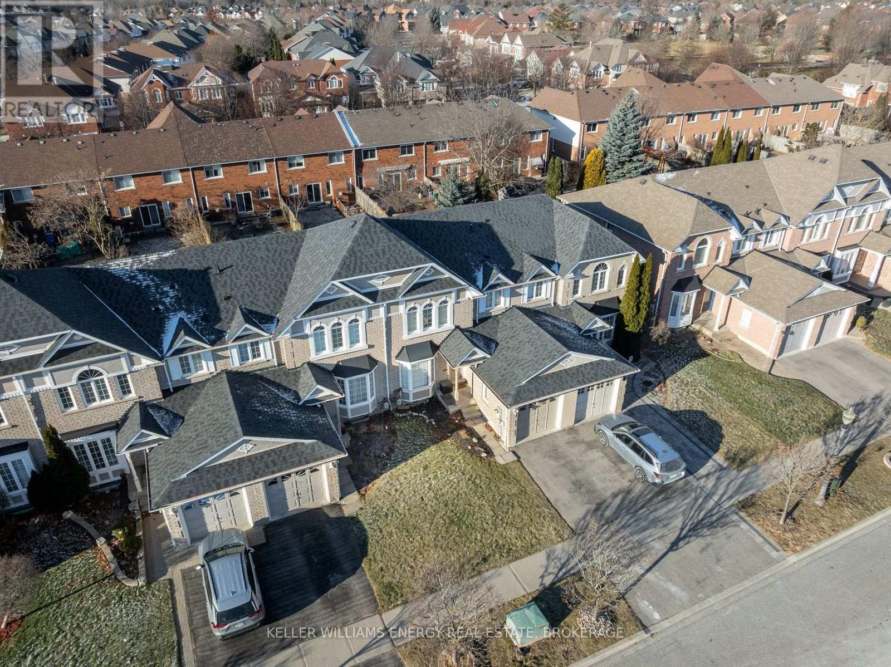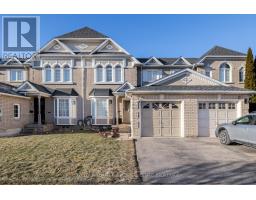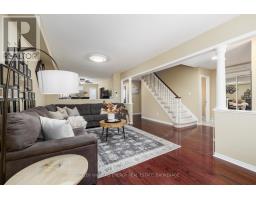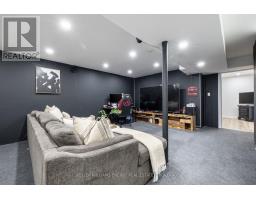10 Windle Drive Ajax, Ontario L1T 4P1
$949,000
Welcome to this beautiful John Boddy Home, nestled in one of Ajax's safest and most family-friendly neighborhoods. Perfectly blending comfort and style, this spacious property offers the ideal setting for your growing family. Boasting 5 bathrooms and 3 + 1 bedrooms, this home provides ample space for everyone. The newly renovated basement includes a cozy bedroom with laminate flooring and ensuite bathroom, adding extra privacy and versatility for guests, a home office, or older children seeking their own space. On the main floor, you'll find a bright and inviting living area complete with a gas fireplace, creating a warm and welcoming ambiance for family gatherings. The open-concept layout flows seamlessly, offering easy access to the kitchen and dining areas. Step outside into the large backyard, perfect for entertaining, relaxing, or gardening. Whether you're hosting summer barbecues or enjoying quiet evenings under the stars, this private outdoor space will be your haven. This home is close to highways and great shopping! Don't miss out on the opportunity to make this house your dream home! Basement 2024, Furnace 2023, A/C 2022 (id:50886)
Property Details
| MLS® Number | E11971332 |
| Property Type | Single Family |
| Community Name | Central West |
| Amenities Near By | Public Transit |
| Features | Level Lot |
| Parking Space Total | 2 |
Building
| Bathroom Total | 5 |
| Bedrooms Above Ground | 3 |
| Bedrooms Below Ground | 1 |
| Bedrooms Total | 4 |
| Appliances | Water Heater |
| Basement Development | Finished |
| Basement Type | Full (finished) |
| Construction Style Attachment | Attached |
| Cooling Type | Central Air Conditioning |
| Exterior Finish | Brick |
| Fireplace Present | Yes |
| Flooring Type | Hardwood, Carpeted, Laminate |
| Foundation Type | Unknown |
| Half Bath Total | 2 |
| Heating Fuel | Natural Gas |
| Heating Type | Forced Air |
| Stories Total | 2 |
| Type | Row / Townhouse |
| Utility Water | Municipal Water |
Parking
| Attached Garage | |
| Garage |
Land
| Acreage | No |
| Land Amenities | Public Transit |
| Sewer | Sanitary Sewer |
| Size Depth | 110 Ft ,2 In |
| Size Frontage | 24 Ft ,7 In |
| Size Irregular | 24.63 X 110.2 Ft |
| Size Total Text | 24.63 X 110.2 Ft |
| Zoning Description | Residential |
Rooms
| Level | Type | Length | Width | Dimensions |
|---|---|---|---|---|
| Second Level | Primary Bedroom | 5.18 m | 4.51 m | 5.18 m x 4.51 m |
| Second Level | Bedroom 2 | 4.05 m | 3.05 m | 4.05 m x 3.05 m |
| Second Level | Bedroom 3 | 4.25 m | 3.05 m | 4.25 m x 3.05 m |
| Basement | Family Room | 3.99 m | 9.17 m | 3.99 m x 9.17 m |
| Basement | Bedroom 4 | 5.27 m | 4.2 m | 5.27 m x 4.2 m |
| Main Level | Kitchen | 4.19 m | 3.2 m | 4.19 m x 3.2 m |
| Main Level | Dining Room | 4.57 m | 3.11 m | 4.57 m x 3.11 m |
| Main Level | Living Room | 6.1 m | 3.11 m | 6.1 m x 3.11 m |
https://www.realtor.ca/real-estate/27911653/10-windle-drive-ajax-central-west-central-west
Contact Us
Contact us for more information
Nick Moretti
Salesperson
www.morettirealestate.ca/
www.instagram.com/morettirealestate/?hl=en
www.facebook.com/MorettiRealEstate
285 Taunton Rd E Unit 1
Oshawa, Ontario L1G 3V2
(905) 723-5944
(905) 576-2253









