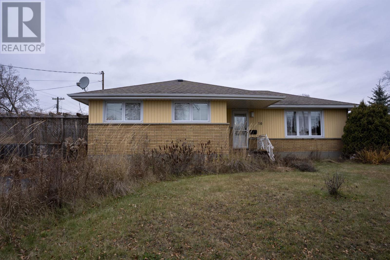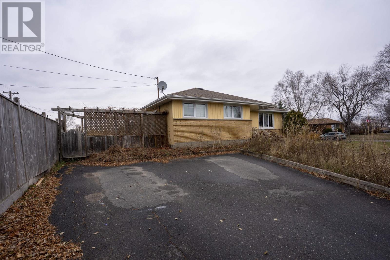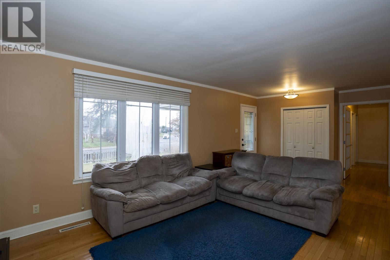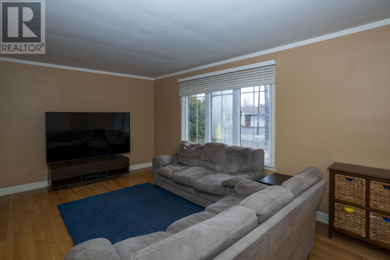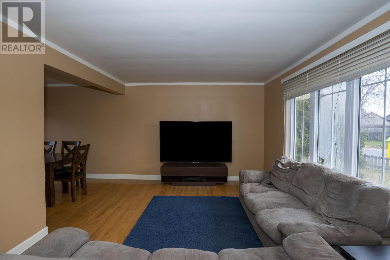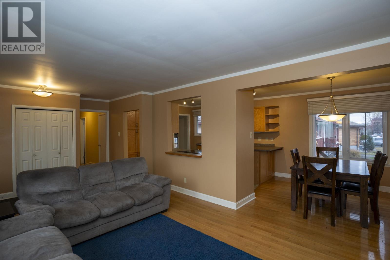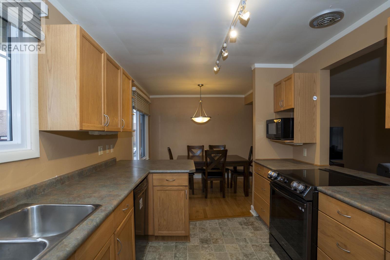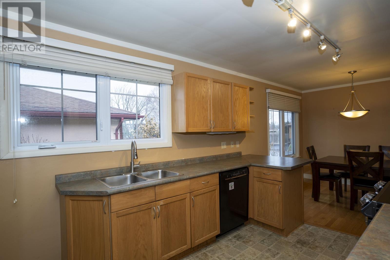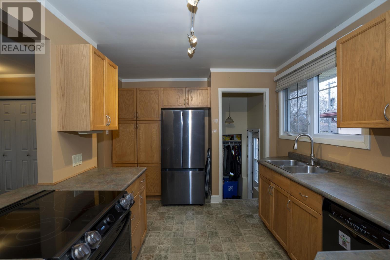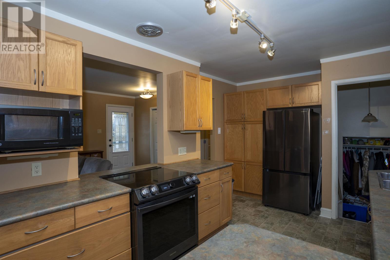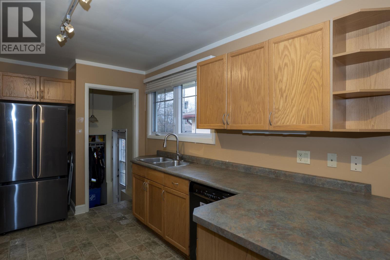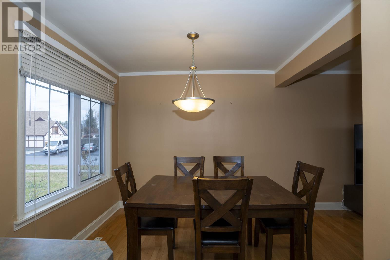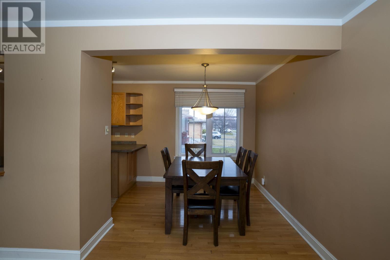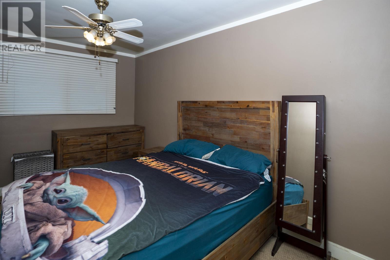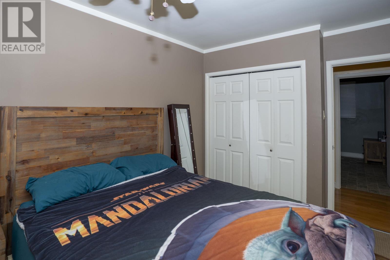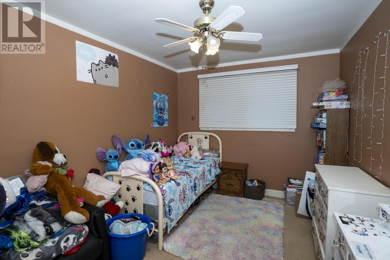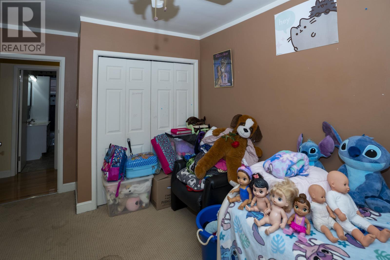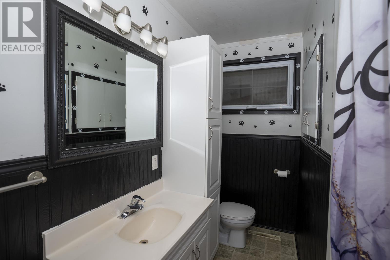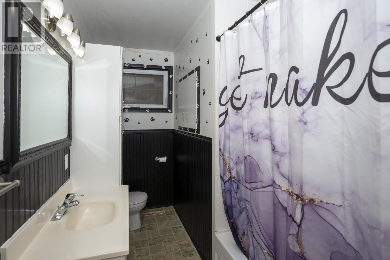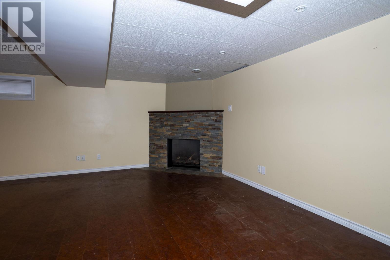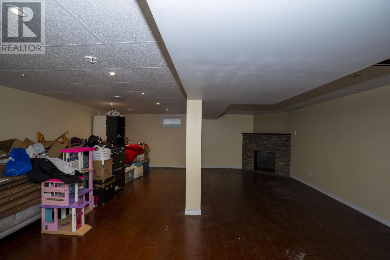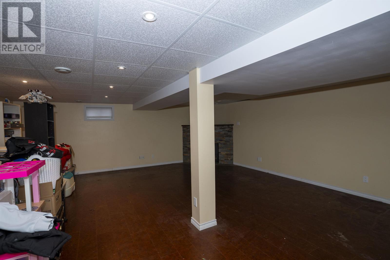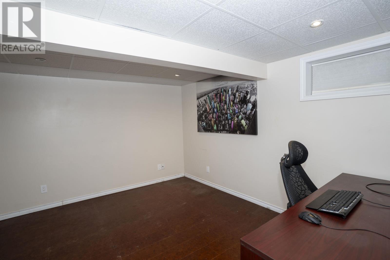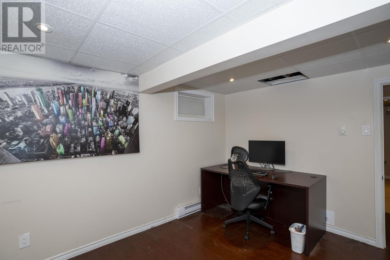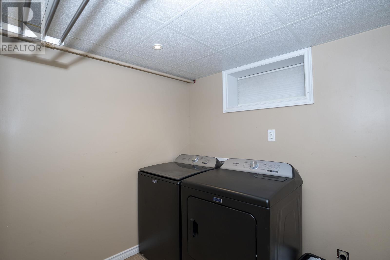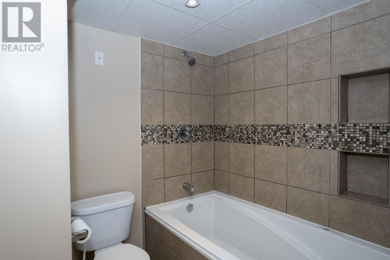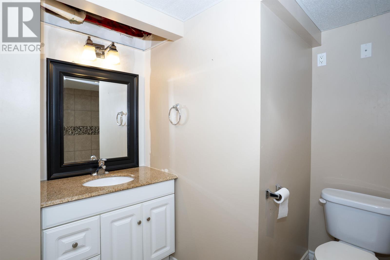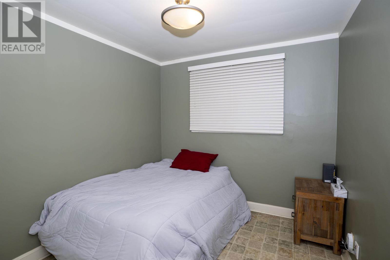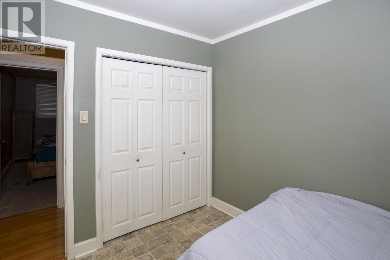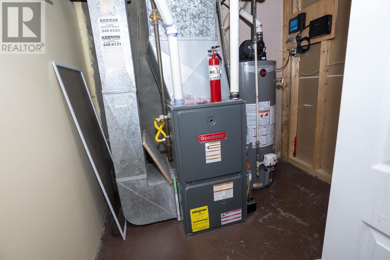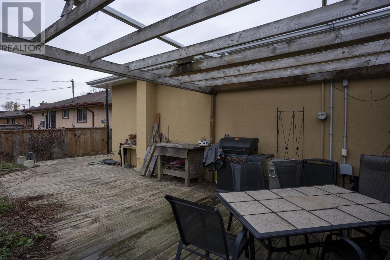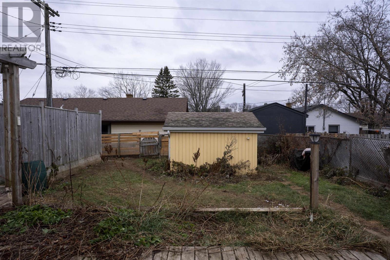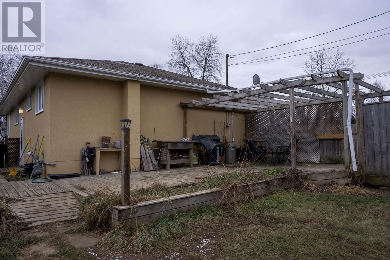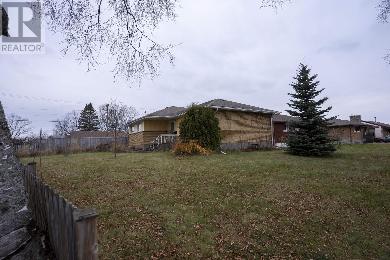10 Wishart Cres Thunder Bay, Ontario P7A 6G3
$389,900
10 Wishart Crescent – Beautiful Family Home in the Sought-After Grandview Area A bright and spacious home located on a desirable corner lot in Thunder Bay’s Grandview neighborhood. This inviting property offers three bedrooms on the main floor and an additional bedroom in the finished basement, providing plenty of room for family or guests. Enjoy open-concept living with a seamless flow between the kitchen, dining, and living areas, perfect for everyday living and entertaining. The home features two full 4-piece bathrooms — one on the main floor and one in the basement for added convenience. The large rec room offers a cozy atmosphere with a gas fireplace, making it an ideal space for family gatherings or movie nights. This well-situated property combines comfort, functionality, and location — all in one great package. Don’t miss your chance to call 10 Wishart Crescent home! (id:50886)
Property Details
| MLS® Number | TB253478 |
| Property Type | Single Family |
| Community Name | Thunder Bay |
| Communication Type | High Speed Internet |
| Community Features | Bus Route |
Building
| Bathroom Total | 2 |
| Bedrooms Above Ground | 3 |
| Bedrooms Below Ground | 1 |
| Bedrooms Total | 4 |
| Appliances | Stove, Freezer, Blinds, Dishwasher, Refrigerator |
| Architectural Style | Bungalow |
| Basement Development | Finished |
| Basement Type | Full (finished) |
| Construction Style Attachment | Detached |
| Exterior Finish | Brick, Stucco |
| Fireplace Fuel | Gas |
| Fireplace Present | Yes |
| Fireplace Total | 1 |
| Fireplace Type | Stove |
| Foundation Type | Poured Concrete |
| Heating Fuel | Natural Gas |
| Heating Type | Forced Air |
| Stories Total | 1 |
| Size Interior | 1,150 Ft2 |
| Utility Water | Municipal Water |
Land
| Access Type | Road Access |
| Acreage | No |
| Sewer | Sanitary Sewer |
| Size Frontage | 73.4000 |
| Size Total Text | Under 1/2 Acre |
Rooms
| Level | Type | Length | Width | Dimensions |
|---|---|---|---|---|
| Basement | Bedroom | 12.8 X 12.7 | ||
| Basement | Recreation Room | 23.1 X 19.7 | ||
| Basement | Bathroom | 4 PC | ||
| Main Level | Living Room | 21.3 X 12 | ||
| Main Level | Primary Bedroom | 13.9 X 8.11 | ||
| Main Level | Kitchen | 12.8 X 9.2 | ||
| Main Level | Dining Room | 9.8 X 8.4 | ||
| Main Level | Bedroom | 12.2 X 9.5 | ||
| Main Level | Bedroom | 10.1 X 8.11 | ||
| Main Level | Bathroom | 4 PC |
Utilities
| Cable | Available |
| Electricity | Available |
| Natural Gas | Available |
| Telephone | Available |
https://www.realtor.ca/real-estate/29101477/10-wishart-cres-thunder-bay-thunder-bay
Contact Us
Contact us for more information
Jessica Duce
Salesperson
2821 Arthur St. E.
Thunder Bay, Ontario P7E 5P5
(807) 623-4455
(807) 623-9435
(807) 623-9435
WWW.BELLUZ.COM

