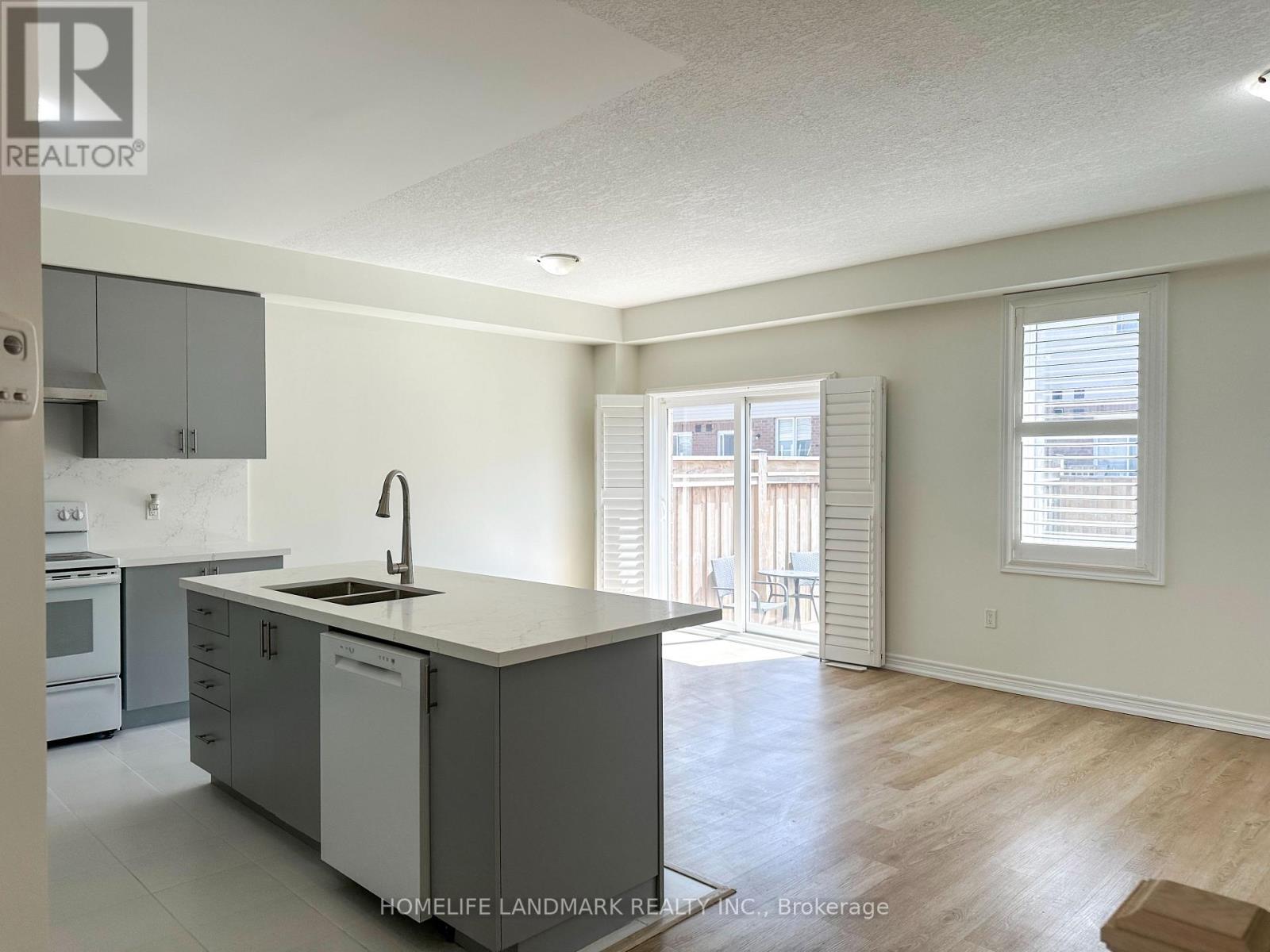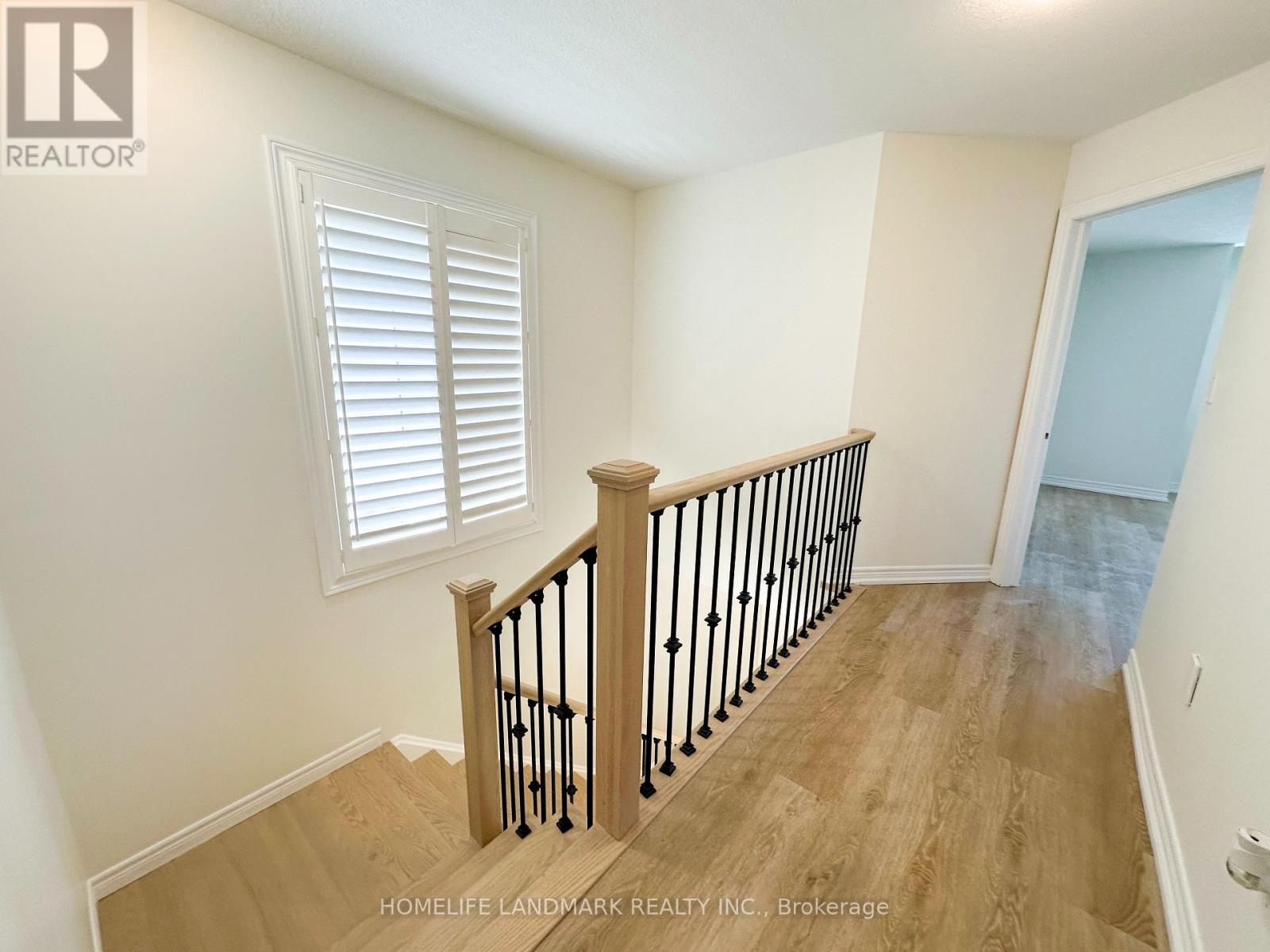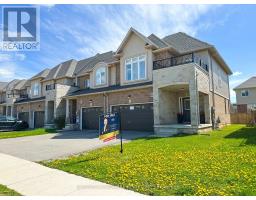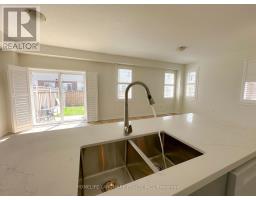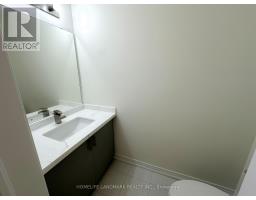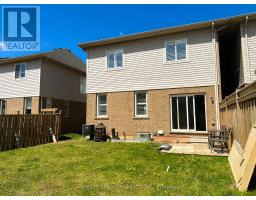10 Zinfandel Drive Hamilton, Ontario L8E 0K1
$799,900
A recently renovated End-Unit Townhome in Highly Sought-After Foothills of Winona. Custom Modern Open-Concept Main Floor Features 9-ft Ceiling, a Gourmet Kitchen with Large Island and Pantry Cabinets. It Flows Seamlessly into the Sun-Filled Dining Area and Cozy Living Room with Tall Windows, Brand new Vinyl throughout the house and a View of the Lush Backyard Green Space. Upstairs, the Master Bedroom is a Luxurious Retreat with Walk-In Closet and Private 4-Pc Ensuite Bath, Complete with Two Additional Bedrooms . Oversized Premium Lot Offers a Serene Relaxing Space at Sundown and Endless Potential to Create Your Own Backyard Oasis for Family and Friends. Rough in 2-Pc Bath in Basement is a Convenient Kick-Off to Your Next Family Entertainment/Rec Room Project. Quick Access to QEW, Schools, Shopping, Grocery, Banking, Parks and Trails. (id:50886)
Property Details
| MLS® Number | X12131109 |
| Property Type | Single Family |
| Community Name | Fruitland |
| Parking Space Total | 3 |
Building
| Bathroom Total | 3 |
| Bedrooms Above Ground | 3 |
| Bedrooms Total | 3 |
| Appliances | Blinds, Dishwasher, Dryer, Garage Door Opener, Stove, Washer, Refrigerator |
| Basement Development | Unfinished |
| Basement Type | N/a (unfinished) |
| Construction Style Attachment | Attached |
| Cooling Type | Central Air Conditioning, Ventilation System |
| Exterior Finish | Brick, Stone |
| Foundation Type | Concrete |
| Half Bath Total | 1 |
| Heating Fuel | Natural Gas |
| Heating Type | Forced Air |
| Stories Total | 2 |
| Size Interior | 1,500 - 2,000 Ft2 |
| Type | Row / Townhouse |
| Utility Water | Municipal Water |
Parking
| Attached Garage | |
| Garage |
Land
| Acreage | No |
| Sewer | Sanitary Sewer |
| Size Depth | 98 Ft ,4 In |
| Size Frontage | 32 Ft ,2 In |
| Size Irregular | 32.2 X 98.4 Ft |
| Size Total Text | 32.2 X 98.4 Ft |
Rooms
| Level | Type | Length | Width | Dimensions |
|---|---|---|---|---|
| Second Level | Primary Bedroom | 4.33 m | 3.94 m | 4.33 m x 3.94 m |
| Second Level | Bedroom 2 | 3.63 m | 3.02 m | 3.63 m x 3.02 m |
| Second Level | Bedroom 3 | 3.74 m | 3.02 m | 3.74 m x 3.02 m |
| Main Level | Kitchen | 3.94 m | 2.89 m | 3.94 m x 2.89 m |
| Main Level | Dining Room | 7.37 m | 3.02 m | 7.37 m x 3.02 m |
| Main Level | Living Room | 7.37 m | 3.02 m | 7.37 m x 3.02 m |
https://www.realtor.ca/real-estate/28275277/10-zinfandel-drive-hamilton-fruitland-fruitland
Contact Us
Contact us for more information
Tuan Thanh Dao
Salesperson
7240 Woodbine Ave Unit 103
Markham, Ontario L3R 1A4
(905) 305-1600
(905) 305-1609
www.homelifelandmark.com/






