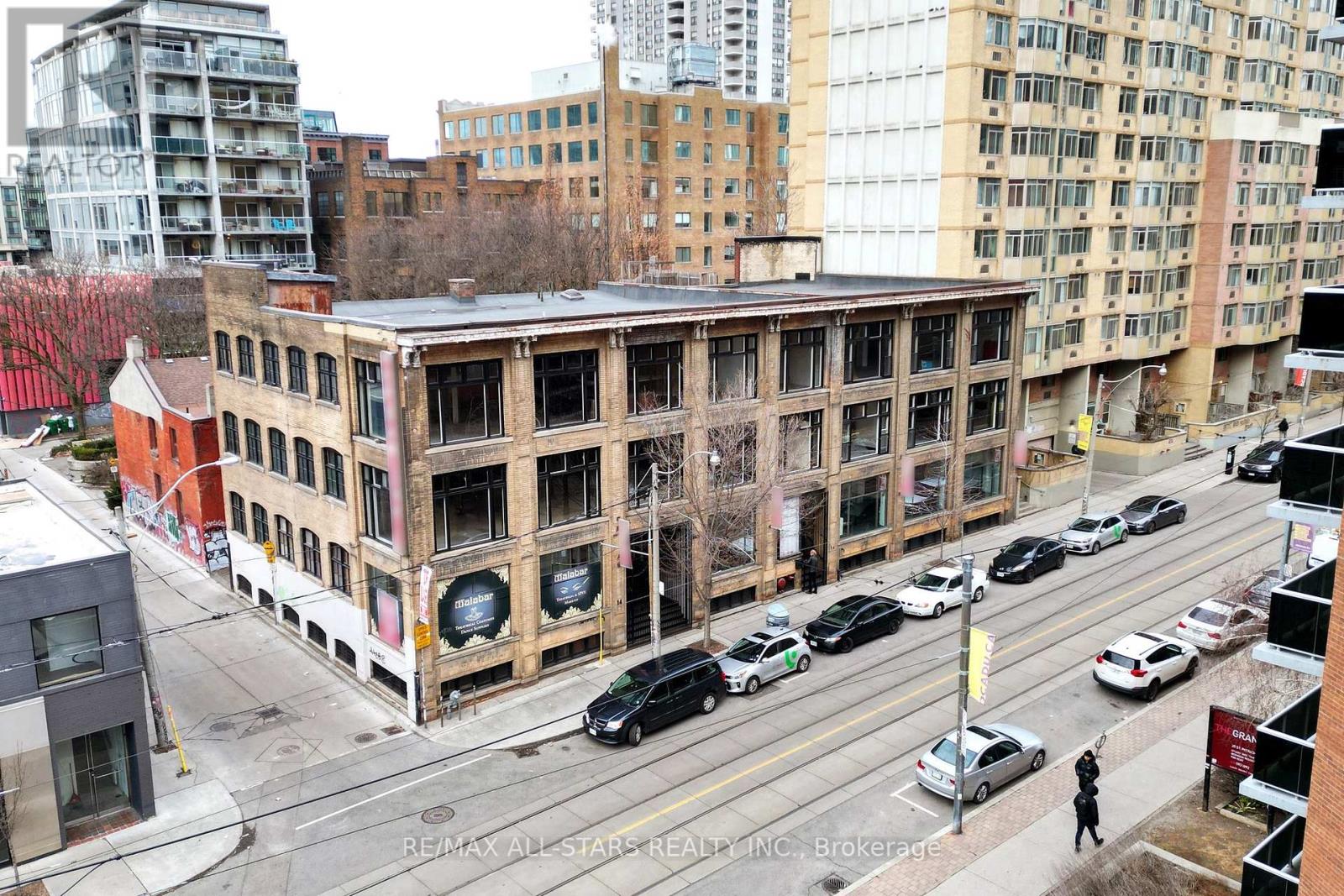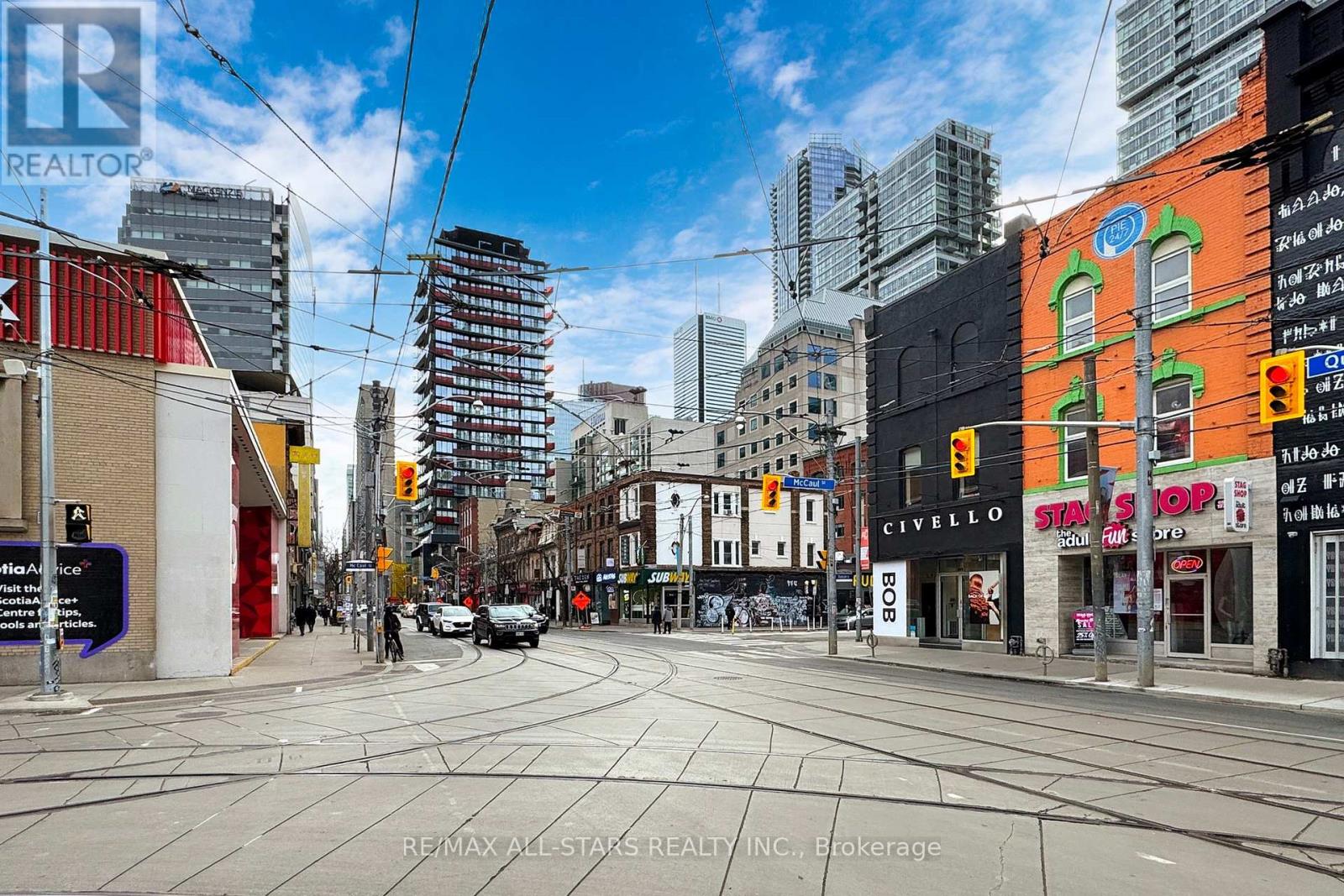100 - 10 - 14 Mccaul Street Toronto, Ontario M5T 1V6
$69 / ft2
Prime Ground-Floor Commercial Space for Lease | Up to 6,000 SF | Divisible from 1,500 SF14 McCaul Street, Toronto Exceptional Downtown ExposureRare opportunity to lease flexible, street-level commercial space in the heart of downtown Torontos Queen West and University Avenue corridor. Located at 14 McCaul Street, this high-visibility ground-floor unit offers up to 6,000 sq. ft. of space (divisible from 1,500 sq. ft.) and is ideal for retail, food and beverage, wellness, or professional service users seeking a prominent location in a high-traffic, culturally rich area.Situated in the architecturally distinct Malabar Building and just steps from OCAD University and the Art Gallery of Ontario, the unit offers outstanding visibility and foot traffic from students, professionals, tourists, and local residents. Large windows, high ceilings, and over 25 feet of street frontage allow for strong signage and branding opportunities, while the open-plan layout supports a wide range of configurations.Key Features: Up to 6,000 SF available, divisible to meet tenant needs CR zoning permits a broad range of commercial uses Ground-floor access with excellent frontage on McCaul Street Expansive windows and high ceilings for natural light and presence Open-concept layout, ready for tenant customization Convenient access for deliveries and customer entryIdeal Uses: Restaurants, cafés, or grab-and-go food operations Retail showrooms, fashion, home goods, or lifestyle concepts Wellness and personal care studios Medical, dental, or allied health clinics Creative agencies or hybrid office-retail spacesPrime Downtown Location: Steps to AGO, OCAD U, Toronto General Hospital, and Queen West retail Surrounded by major brands including Aritzia, MEC, and Arc'teryx Excellent access to TTC subway and streetcar routesA rare chance to establish or expand your business in one of Torontos most energetic and walkable neighbourhoods (id:50886)
Property Details
| MLS® Number | C11908809 |
| Property Type | Retail |
| Community Name | Kensington-Chinatown |
| Amenities Near By | Public Transit |
| Features | Irregular Lot Size, Elevator |
Building
| Bathroom Total | 3 |
| Cooling Type | Fully Air Conditioned |
| Heating Fuel | Natural Gas |
| Heating Type | Other |
| Size Interior | 6,000 Ft2 |
| Utility Water | Municipal Water |
Land
| Acreage | No |
| Land Amenities | Public Transit |
| Size Depth | 65 Ft |
| Size Frontage | 110 Ft |
| Size Irregular | 110 X 65 Ft ; South |
| Size Total Text | 110 X 65 Ft ; South |
| Zoning Description | Commercial |
Contact Us
Contact us for more information
Rodica Iliescu
Broker
(647) 204-4663
www.rodicas.com/
www.facebook.com/rodica.iliescu.526
ca.linkedin.com/in/rodicailiescu
5071 Highway 7 East #5
Unionville, Ontario L3R 1N3
(905) 477-0011
(905) 477-6839



























