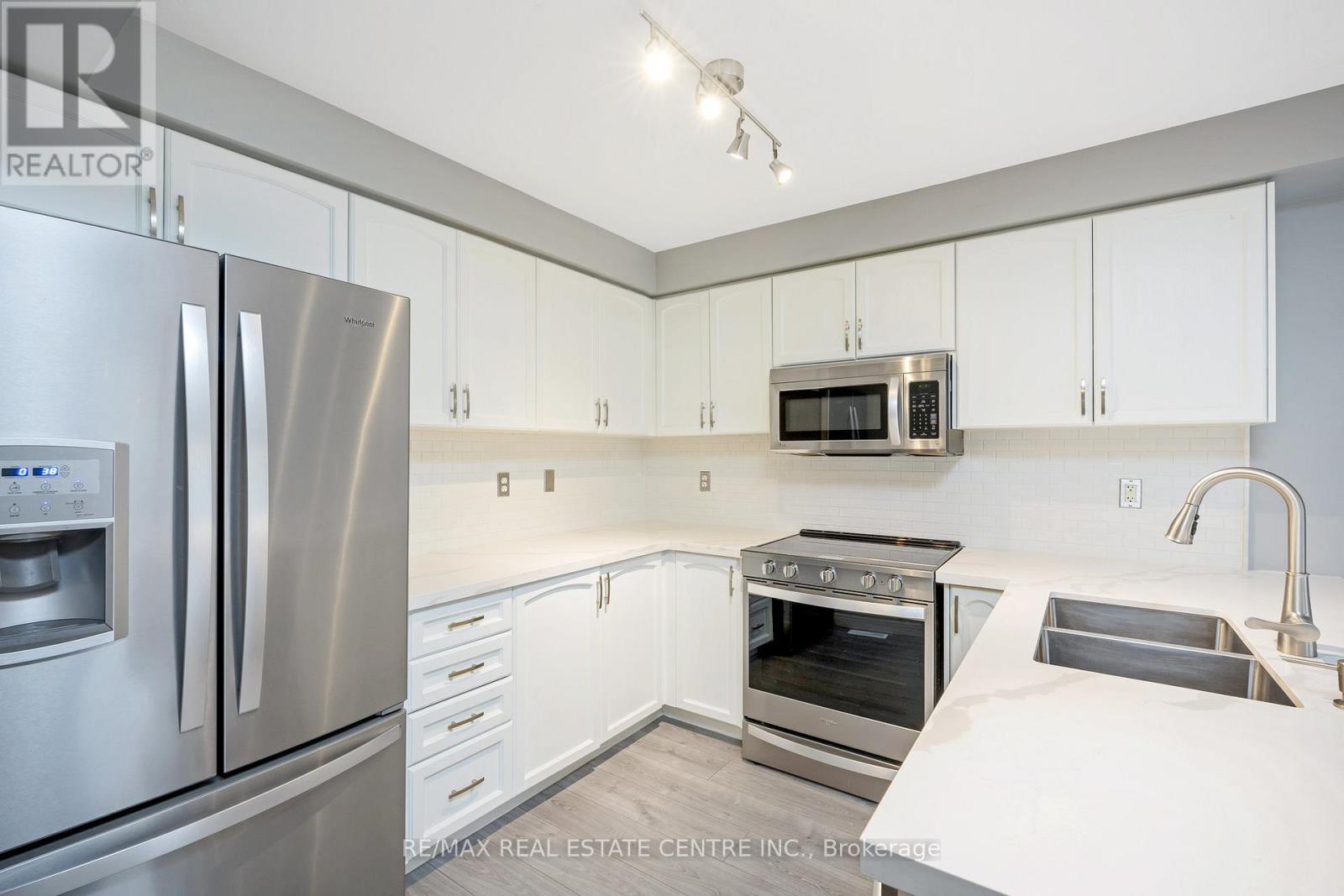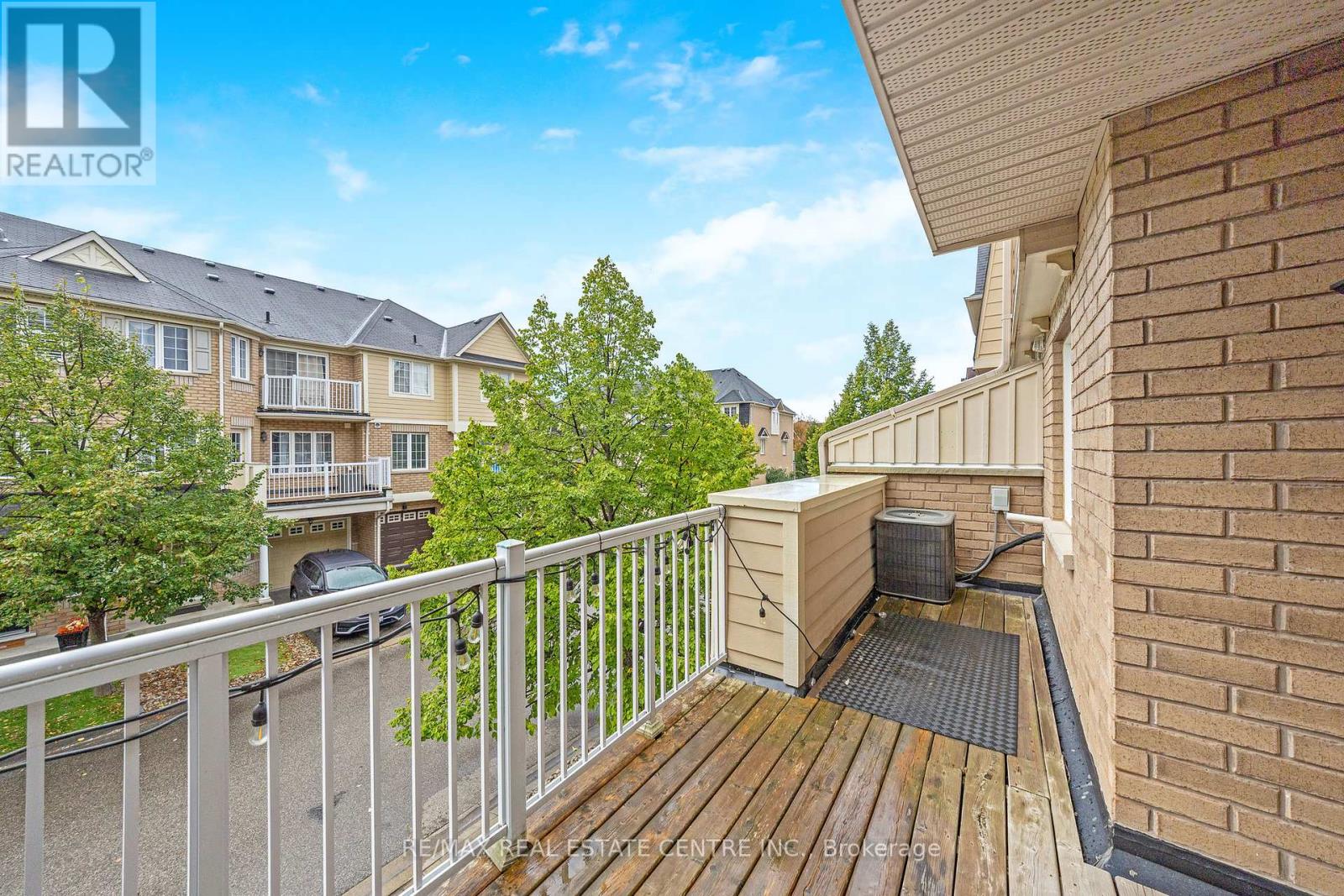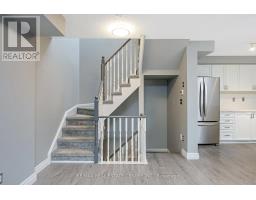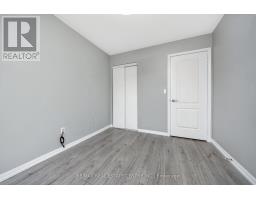100 - 620 Ferguson Drive Milton, Ontario L9T 0M7
$749,000Maintenance, Parcel of Tied Land
$95.56 Monthly
Maintenance, Parcel of Tied Land
$95.56 MonthlyWelcome to this stunning freehold townhouse located in the highly sought-after Beaty neighbourhood of Milton! This immaculate 3-storey home is perfect for first-time buyers, young families, or those looking to downsize. Step inside to discover a modern open-concept layout featuring a beautifully renovated kitchen that seamlessly flows into the dining and living areas. Enjoy the convenience of a walk-out to your private balcony, perfect for morning coffee or evening relaxation. Recent upgrades include a new roof and enhanced storage throughout the home and garage. The spacious master bedroom boasts a large walk-in closet, ensuring plenty of space for your wardrobe. With schools, parks, shopping, and public transit just moments away, this location offers everything you need for a vibrant lifestyle.This spotless home is move-in ready-don't miss the chance to make it yours! (id:50886)
Open House
This property has open houses!
2:00 pm
Ends at:4:00 pm
2:00 pm
Ends at:4:00 pm
Property Details
| MLS® Number | W9391817 |
| Property Type | Single Family |
| Community Name | Beaty |
| AmenitiesNearBy | Park, Public Transit, Schools |
| ParkingSpaceTotal | 2 |
Building
| BathroomTotal | 2 |
| BedroomsAboveGround | 2 |
| BedroomsTotal | 2 |
| Appliances | Dishwasher, Dryer, Refrigerator, Stove, Washer, Window Coverings |
| ConstructionStyleAttachment | Attached |
| CoolingType | Central Air Conditioning |
| ExteriorFinish | Brick, Shingles |
| FireplacePresent | Yes |
| FoundationType | Slab |
| HalfBathTotal | 1 |
| HeatingFuel | Natural Gas |
| HeatingType | Forced Air |
| StoriesTotal | 3 |
| Type | Row / Townhouse |
| UtilityWater | Municipal Water |
Parking
| Attached Garage |
Land
| Acreage | No |
| LandAmenities | Park, Public Transit, Schools |
| Sewer | Sanitary Sewer |
| SizeDepth | 42 Ft ,2 In |
| SizeFrontage | 20 Ft ,4 In |
| SizeIrregular | 20.37 X 42.19 Ft |
| SizeTotalText | 20.37 X 42.19 Ft |
Rooms
| Level | Type | Length | Width | Dimensions |
|---|---|---|---|---|
| Second Level | Kitchen | 2.97 m | 2.74 m | 2.97 m x 2.74 m |
| Second Level | Great Room | 5.94 m | 5 m | 5.94 m x 5 m |
| Third Level | Primary Bedroom | 4.04 m | 2.8 m | 4.04 m x 2.8 m |
| Third Level | Bedroom 2 | 3.12 m | 2.8 m | 3.12 m x 2.8 m |
| Third Level | Bathroom | -2.0 | ||
| Third Level | Laundry Room | Measurements not available | ||
| Ground Level | Bathroom | Measurements not available |
Utilities
| Cable | Installed |
| Sewer | Installed |
https://www.realtor.ca/real-estate/27529249/100-620-ferguson-drive-milton-beaty-beaty
Interested?
Contact us for more information
Katie Bianchi
Salesperson
345 Steeles Ave East
Milton, Ontario L9T 3G6









































































