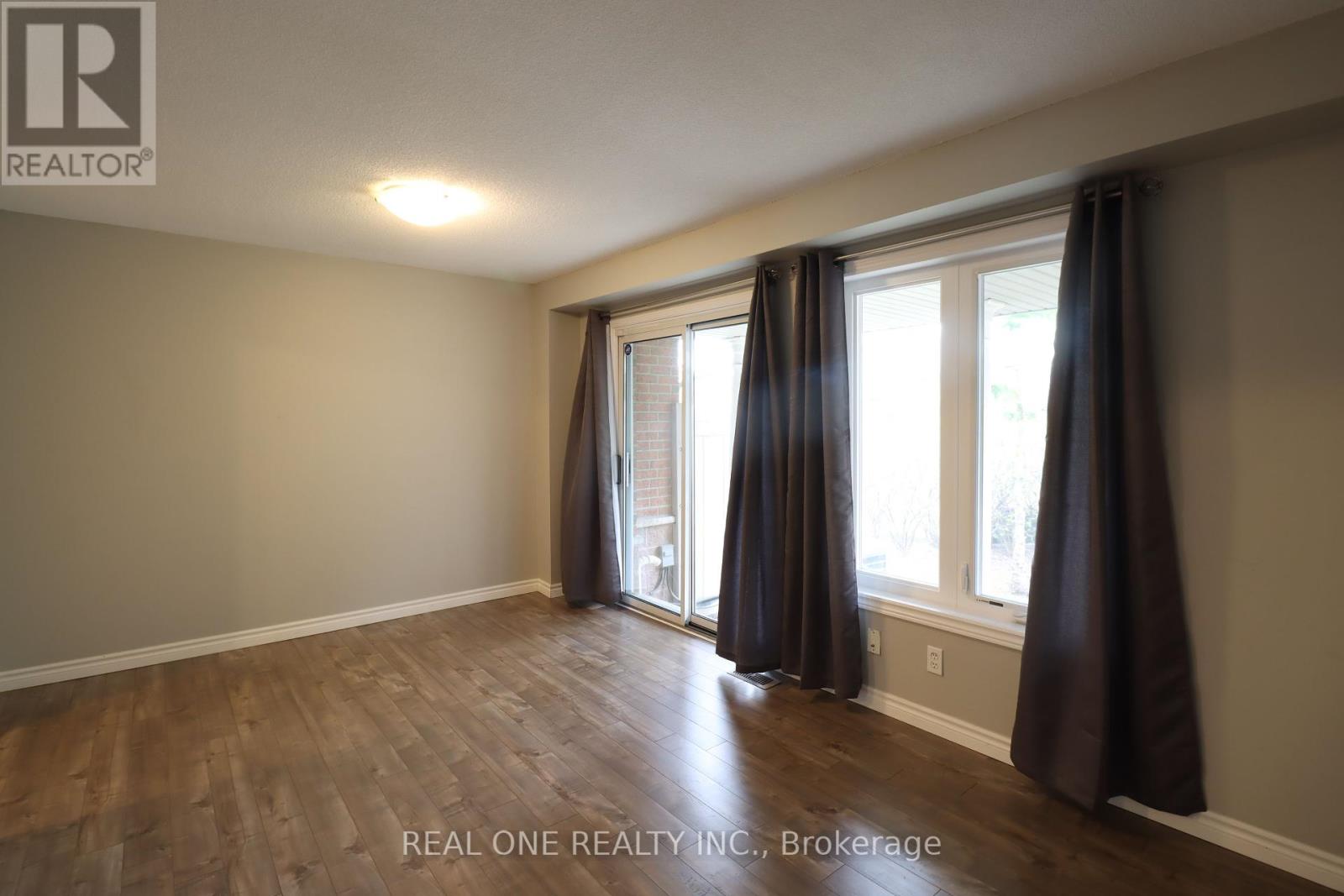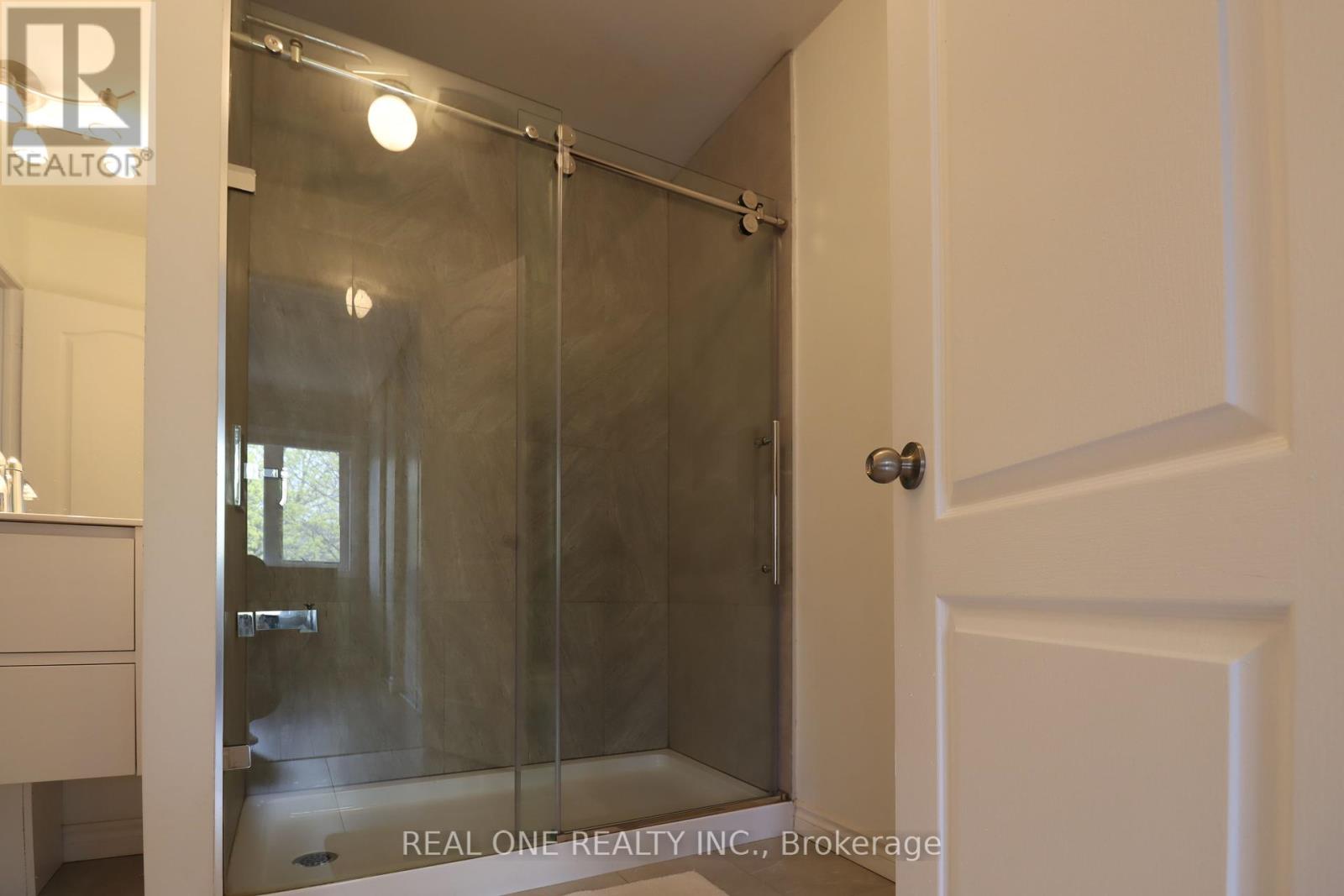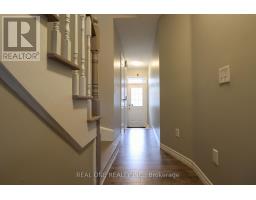100 - 833 Scollard Court Mississauga, Ontario L5V 2B4
4 Bedroom
3 Bathroom
1399.9886 - 1598.9864 sqft
Central Air Conditioning
Forced Air
$3,200 Monthly
Bright & Spacious 3 Bedrooms Townhouse In The Center Of Mississauga, Newer Laminate Floor On Main, Upper Level & Basement. Open Concept Layout With Lots Of Living & Storage Space For Growing Family. Modern Kitchen With S.S. Appliances, Master Bedroom O/Look Park/Playground, Steps To Grocery/Restaurant/Bus Stop And Close To School/Golf/Hospital/Square One Mall And Hwy. (id:50886)
Property Details
| MLS® Number | W9388227 |
| Property Type | Single Family |
| Community Name | East Credit |
| AmenitiesNearBy | Hospital, Park, Public Transit |
| CommunityFeatures | Pet Restrictions |
| Features | Carpet Free |
| ParkingSpaceTotal | 2 |
Building
| BathroomTotal | 3 |
| BedroomsAboveGround | 3 |
| BedroomsBelowGround | 1 |
| BedroomsTotal | 4 |
| Amenities | Visitor Parking |
| Appliances | Garage Door Opener Remote(s), Dryer, Refrigerator, Stove, Washer |
| BasementDevelopment | Finished |
| BasementType | N/a (finished) |
| CoolingType | Central Air Conditioning |
| ExteriorFinish | Brick |
| FlooringType | Laminate |
| HalfBathTotal | 1 |
| HeatingFuel | Natural Gas |
| HeatingType | Forced Air |
| StoriesTotal | 2 |
| SizeInterior | 1399.9886 - 1598.9864 Sqft |
| Type | Row / Townhouse |
Parking
| Attached Garage |
Land
| Acreage | No |
| LandAmenities | Hospital, Park, Public Transit |
Rooms
| Level | Type | Length | Width | Dimensions |
|---|---|---|---|---|
| Lower Level | Recreational, Games Room | 5 m | 3.45 m | 5 m x 3.45 m |
| Lower Level | Laundry Room | Measurements not available | ||
| Main Level | Living Room | 5 m | 3.48 m | 5 m x 3.48 m |
| Main Level | Dining Room | 5 m | 3.48 m | 5 m x 3.48 m |
| Main Level | Kitchen | 3 m | 3 m | 3 m x 3 m |
| Upper Level | Primary Bedroom | 5 m | 3.58 m | 5 m x 3.58 m |
| Upper Level | Bedroom 2 | 5.3 m | 2.5 m | 5.3 m x 2.5 m |
| Upper Level | Bedroom 3 | 3.68 m | 2.58 m | 3.68 m x 2.58 m |
Interested?
Contact us for more information
Tj Wu
Broker
Real One Realty Inc.
1660 North Service Rd E #103
Oakville, Ontario L6H 7G3
1660 North Service Rd E #103
Oakville, Ontario L6H 7G3















































