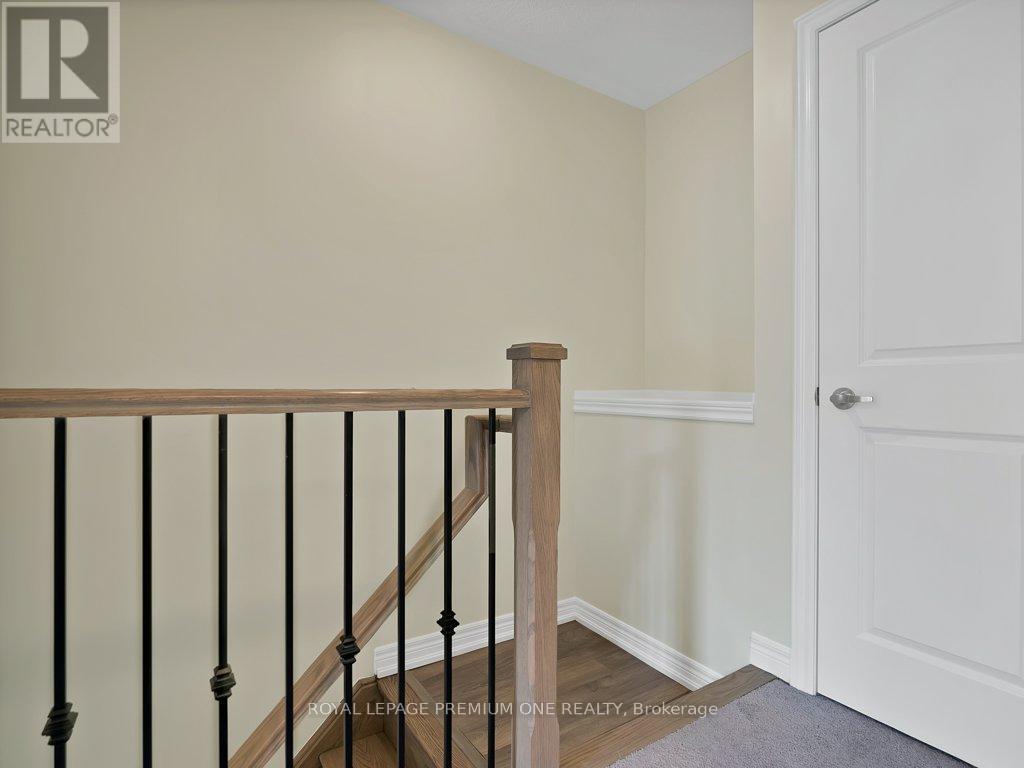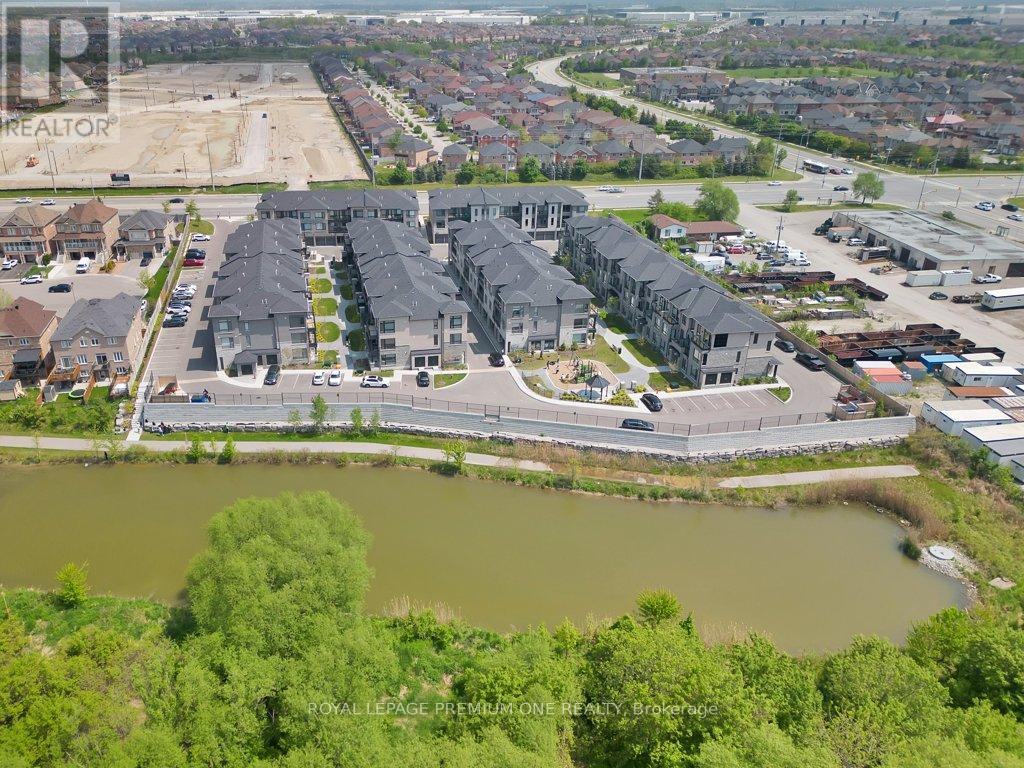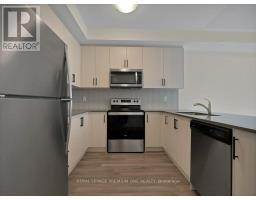100 - 9470 The Gore Road Brampton, Ontario L6P 4P9
$2,700 Monthly
Welcome to the stunning 2-bedroom stacked townhome located in the desirable Castlemore community of Brampton. This exceptional residence offers a perfect blend of modern comfort and elegant design, ensuring a delightful living experience for its fortunate occupants. Upon entering this charming home, you are greeted by a spacious and inviting living area. The open concept layout creates a seamless flow between the living room, dining area, and kitchen, allowing for effortless entertaining and a warm sense of togetherness. The abundance of natural light filtering through large windows fills the space with a bright and airy ambiance, enhancing the overall appeal of the home. The two generously sized bedrooms provide a peaceful retreat after a long day. The master bedroom features a spacious layout fit for a king-sized bed and a walk-in closet. The second bedroom offers flexibility and can be utilized as a guest room, home office, or a cozy space for relaxation. (id:50886)
Property Details
| MLS® Number | W12143392 |
| Property Type | Single Family |
| Community Name | Bram East |
| Amenities Near By | Hospital, Park, Public Transit, Schools |
| Community Features | Pet Restrictions |
| Features | Flat Site, Balcony |
| Parking Space Total | 1 |
| Structure | Porch |
Building
| Bathroom Total | 2 |
| Bedrooms Above Ground | 2 |
| Bedrooms Total | 2 |
| Age | 0 To 5 Years |
| Amenities | Visitor Parking, Separate Heating Controls, Separate Electricity Meters |
| Appliances | Water Heater, Dishwasher, Dryer, Stove, Washer, Refrigerator |
| Cooling Type | Central Air Conditioning, Air Exchanger |
| Exterior Finish | Brick |
| Fire Protection | Smoke Detectors |
| Flooring Type | Laminate, Carpeted |
| Foundation Type | Concrete |
| Half Bath Total | 1 |
| Heating Fuel | Natural Gas |
| Heating Type | Forced Air |
| Stories Total | 3 |
| Size Interior | 1,000 - 1,199 Ft2 |
| Type | Row / Townhouse |
Parking
| No Garage |
Land
| Acreage | No |
| Land Amenities | Hospital, Park, Public Transit, Schools |
| Landscape Features | Landscaped |
Rooms
| Level | Type | Length | Width | Dimensions |
|---|---|---|---|---|
| Second Level | Primary Bedroom | 4.37 m | 3.3 m | 4.37 m x 3.3 m |
| Second Level | Bedroom 2 | 4.37 m | 3.3 m | 4.37 m x 3.3 m |
| Main Level | Kitchen | 3.19 m | 2.87 m | 3.19 m x 2.87 m |
| Main Level | Living Room | 4.5 m | 3.3 m | 4.5 m x 3.3 m |
| Main Level | Dining Room | 3.4 m | 3.15 m | 3.4 m x 3.15 m |
https://www.realtor.ca/real-estate/28301700/100-9470-the-gore-road-brampton-bram-east-bram-east
Contact Us
Contact us for more information
Joe Rea
Broker
www.byjesseandjoe.com/
(416) 800-1888
(905) 532-0355
Norbert Borosiu
Salesperson
(416) 800-1888
(905) 532-0355















































