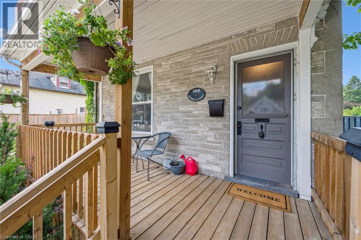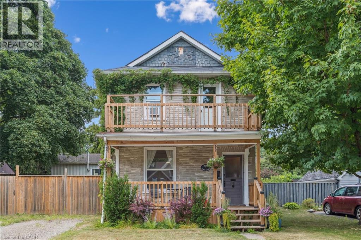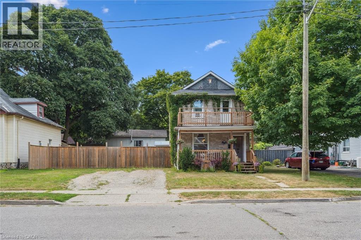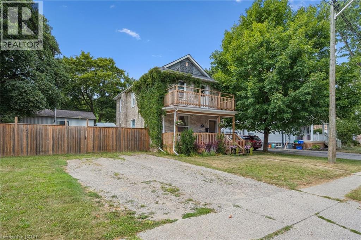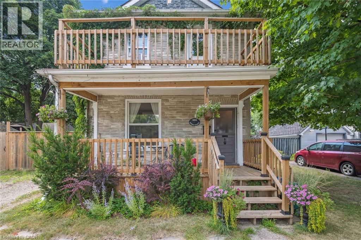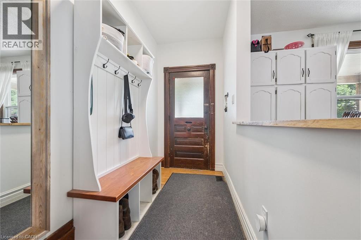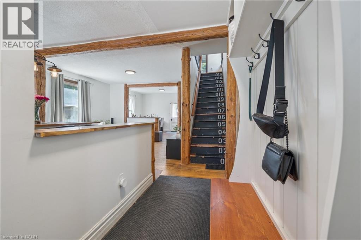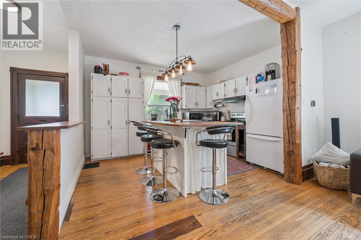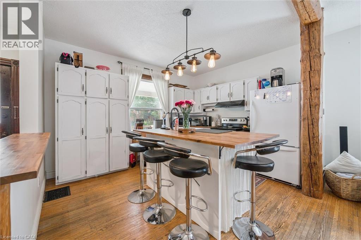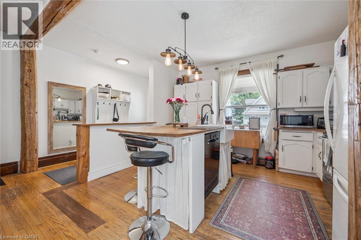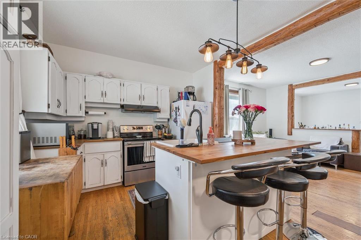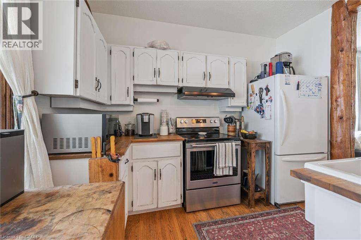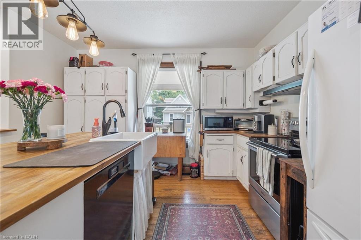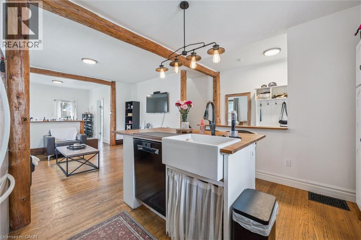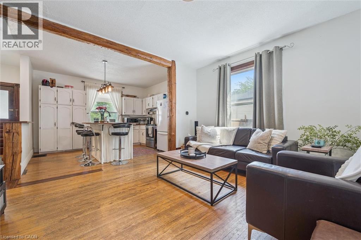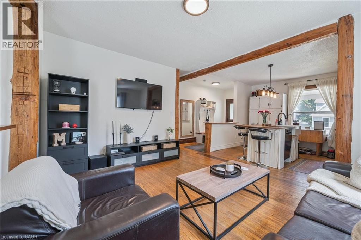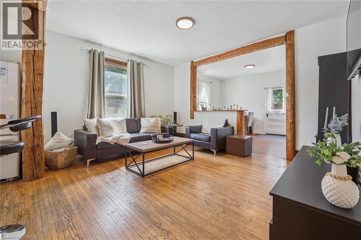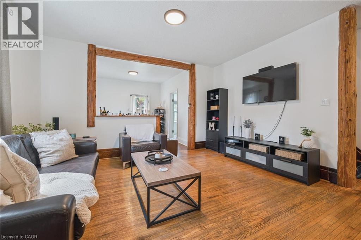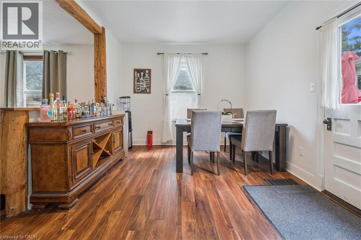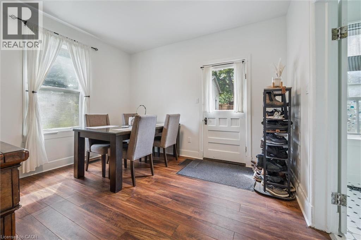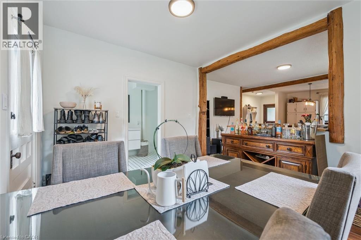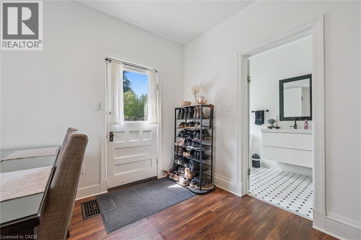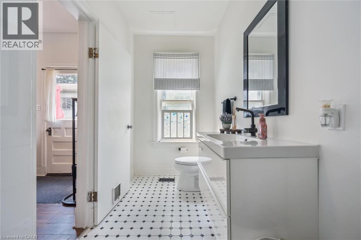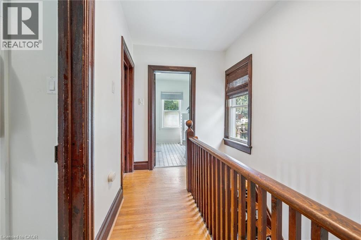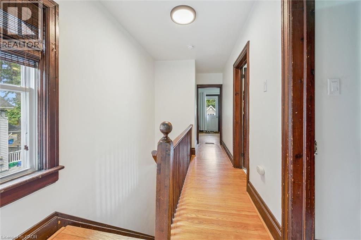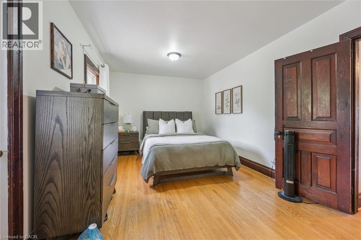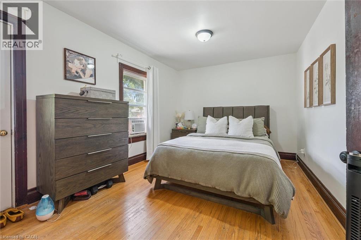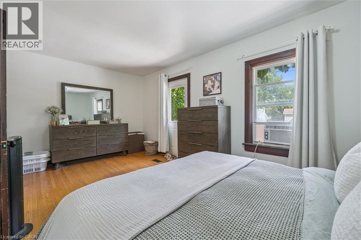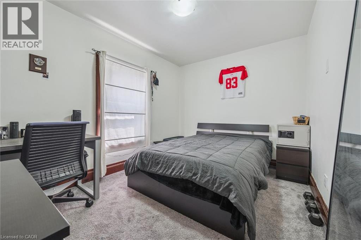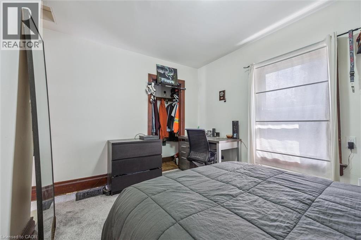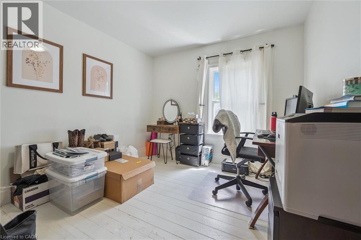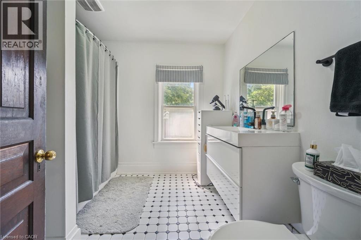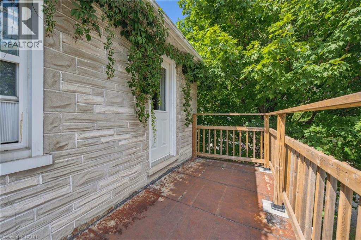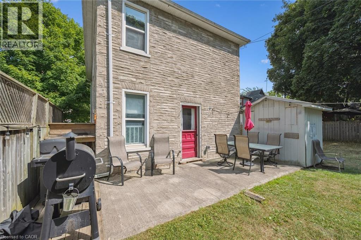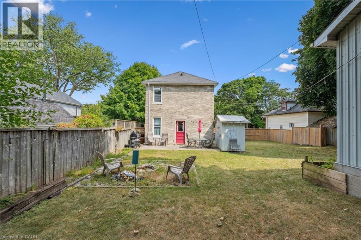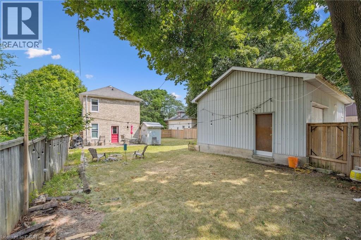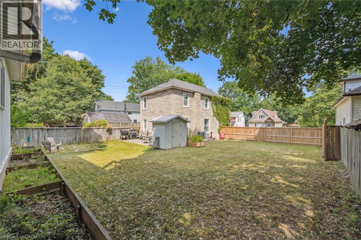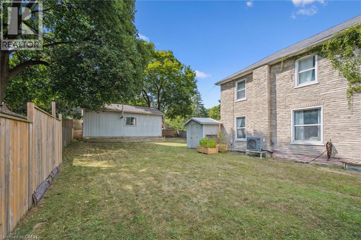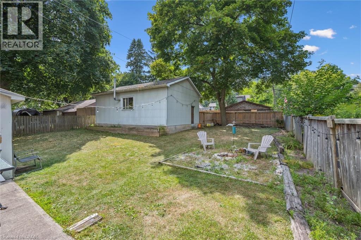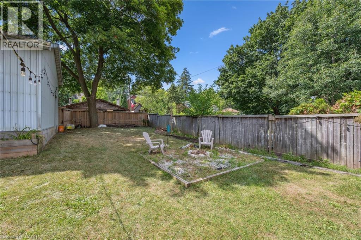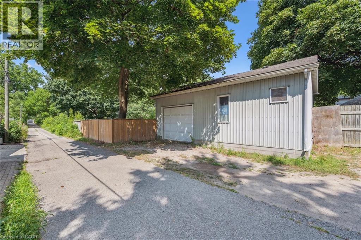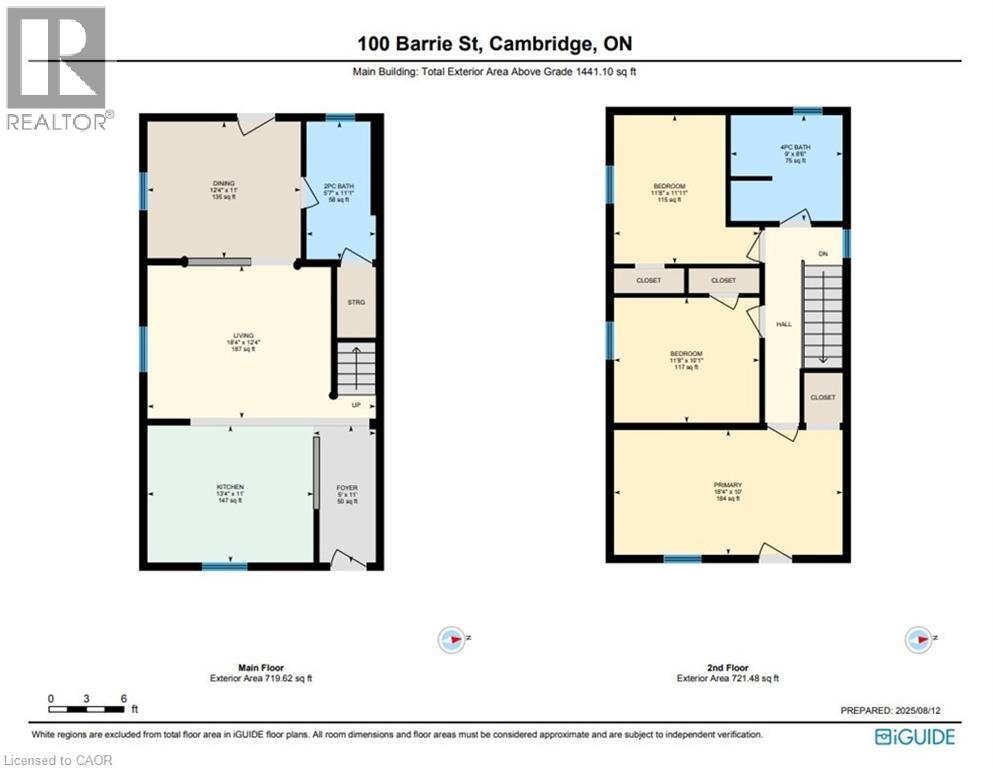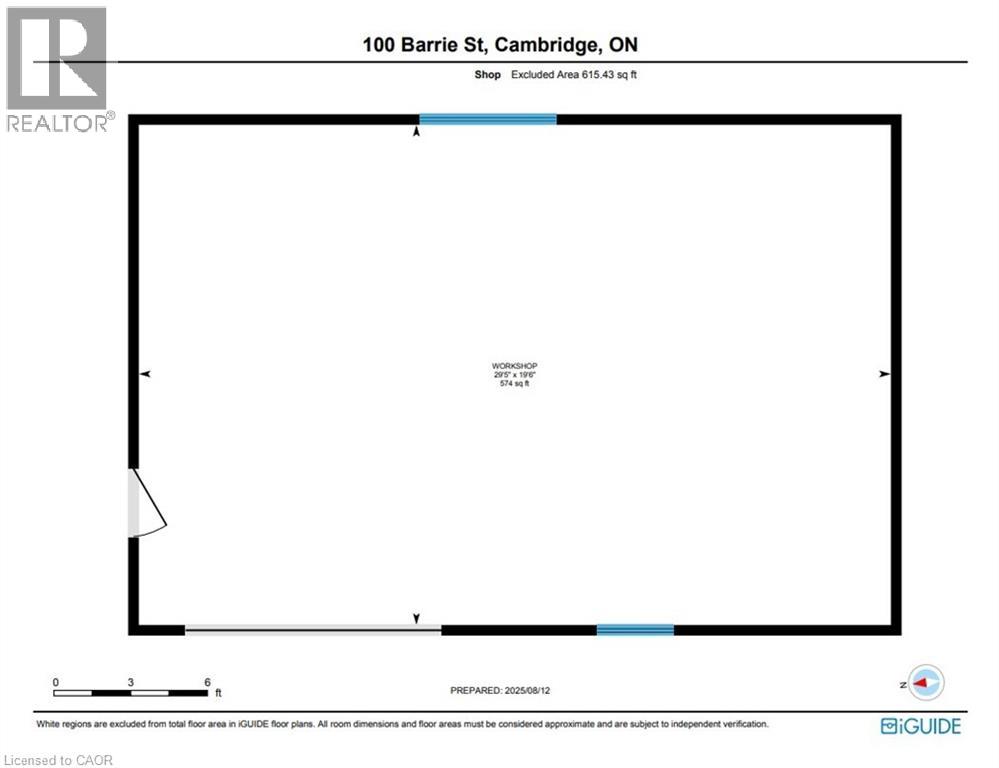100 Barrie Street Cambridge, Ontario N1S 3A9
$599,900
This charming three-bedroom, two-bath home is ideal for those needing space to live, work, and play. The standout feature is the impressive 20' x 30' detached shop—a heated, fully insulated space offering over 600 sq. ft. of versatility for hobbies, business, or the ultimate man cave. Conveniently accessed via a rear laneway, the shop includes ample parking for a trailer or truck. The property sits on a generous 59' x 120' lot, presenting exciting development potential like a future lot severance or an addition. Enjoy the fenced yard and updated front porch for outdoor relaxation. Inside, the open-concept main floor is complemented by modern upgrades including a new furnace, heat pump, contemporary appliances, and updated wiring/plumbing. Located in a desirable neighborhood close to downtown Cambridge, schools, and Victoria Park, this move-in-ready home comes with no rental equipment. Call your Realtor now to arrange a visit! (id:50886)
Property Details
| MLS® Number | 40756809 |
| Property Type | Single Family |
| Amenities Near By | Place Of Worship, Playground, Public Transit, Schools, Shopping |
| Equipment Type | None |
| Features | Crushed Stone Driveway |
| Parking Space Total | 6 |
| Rental Equipment Type | None |
| Structure | Porch |
Building
| Bathroom Total | 2 |
| Bedrooms Above Ground | 3 |
| Bedrooms Total | 3 |
| Appliances | Dishwasher, Dryer, Refrigerator, Stove, Water Softener, Washer |
| Architectural Style | 2 Level |
| Basement Development | Unfinished |
| Basement Type | Full (unfinished) |
| Constructed Date | 1903 |
| Construction Style Attachment | Detached |
| Cooling Type | Central Air Conditioning |
| Exterior Finish | Stucco |
| Foundation Type | Stone |
| Half Bath Total | 1 |
| Heating Type | Forced Air, Heat Pump |
| Stories Total | 2 |
| Size Interior | 1,441 Ft2 |
| Type | House |
| Utility Water | Municipal Water |
Parking
| Detached Garage |
Land
| Acreage | No |
| Fence Type | Fence |
| Land Amenities | Place Of Worship, Playground, Public Transit, Schools, Shopping |
| Sewer | Sanitary Sewer |
| Size Depth | 120 Ft |
| Size Frontage | 59 Ft |
| Size Irregular | 0.16 |
| Size Total | 0.16 Ac|under 1/2 Acre |
| Size Total Text | 0.16 Ac|under 1/2 Acre |
| Zoning Description | R4 |
Rooms
| Level | Type | Length | Width | Dimensions |
|---|---|---|---|---|
| Second Level | 4pc Bathroom | 9'0'' x 8'8'' | ||
| Second Level | Bedroom | 11'8'' x 11'11'' | ||
| Second Level | Bedroom | 11'8'' x 10'1'' | ||
| Second Level | Primary Bedroom | 18'4'' x 10'0'' | ||
| Main Level | 2pc Bathroom | 5'7'' x 11'1'' | ||
| Main Level | Dining Room | 12'4'' x 11'0'' | ||
| Main Level | Living Room | 18'4'' x 12'4'' | ||
| Main Level | Kitchen | 13'4'' x 11'0'' | ||
| Main Level | Foyer | 5'0'' x 11'0'' |
https://www.realtor.ca/real-estate/28721180/100-barrie-street-cambridge
Contact Us
Contact us for more information
Jack Dyer
Broker of Record
www.dyerrealty.ca/
www.linkedin.com/in/jack-dyer-0ab7437/
twitter.com/dyer_realty
www.instagram.com/dyer_realty
29 Blair Rd.
Cambridge, Ontario N1S 2H7
(519) 653-5353

