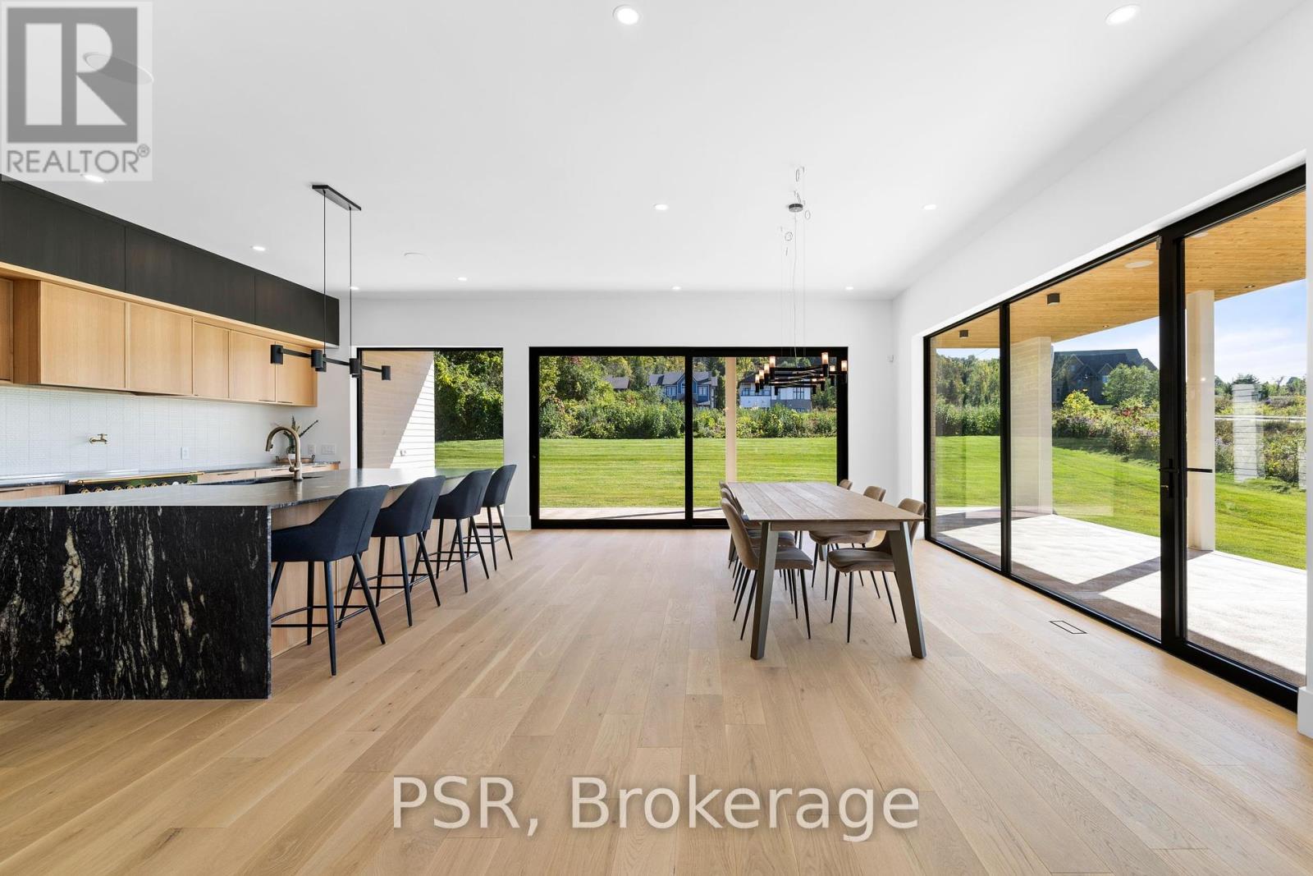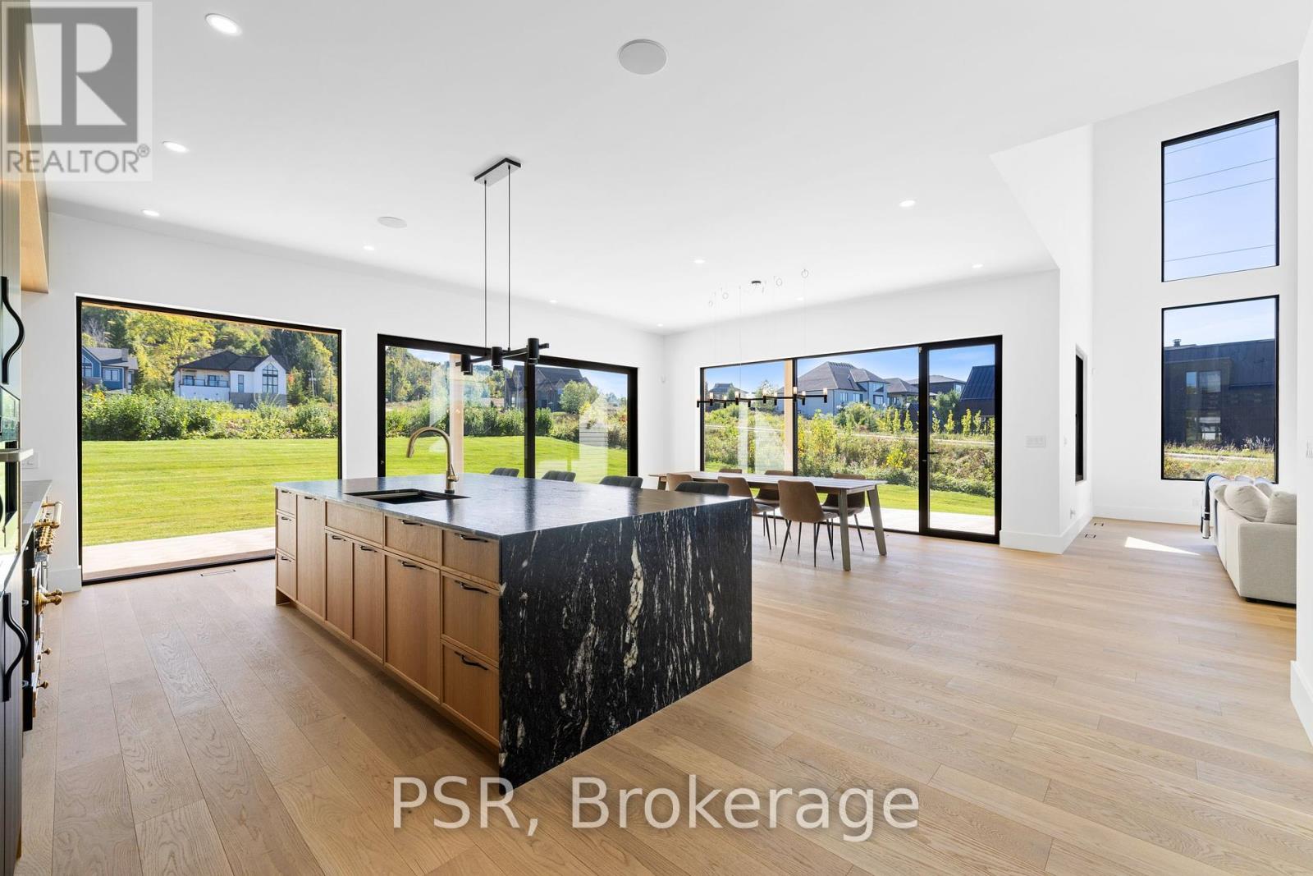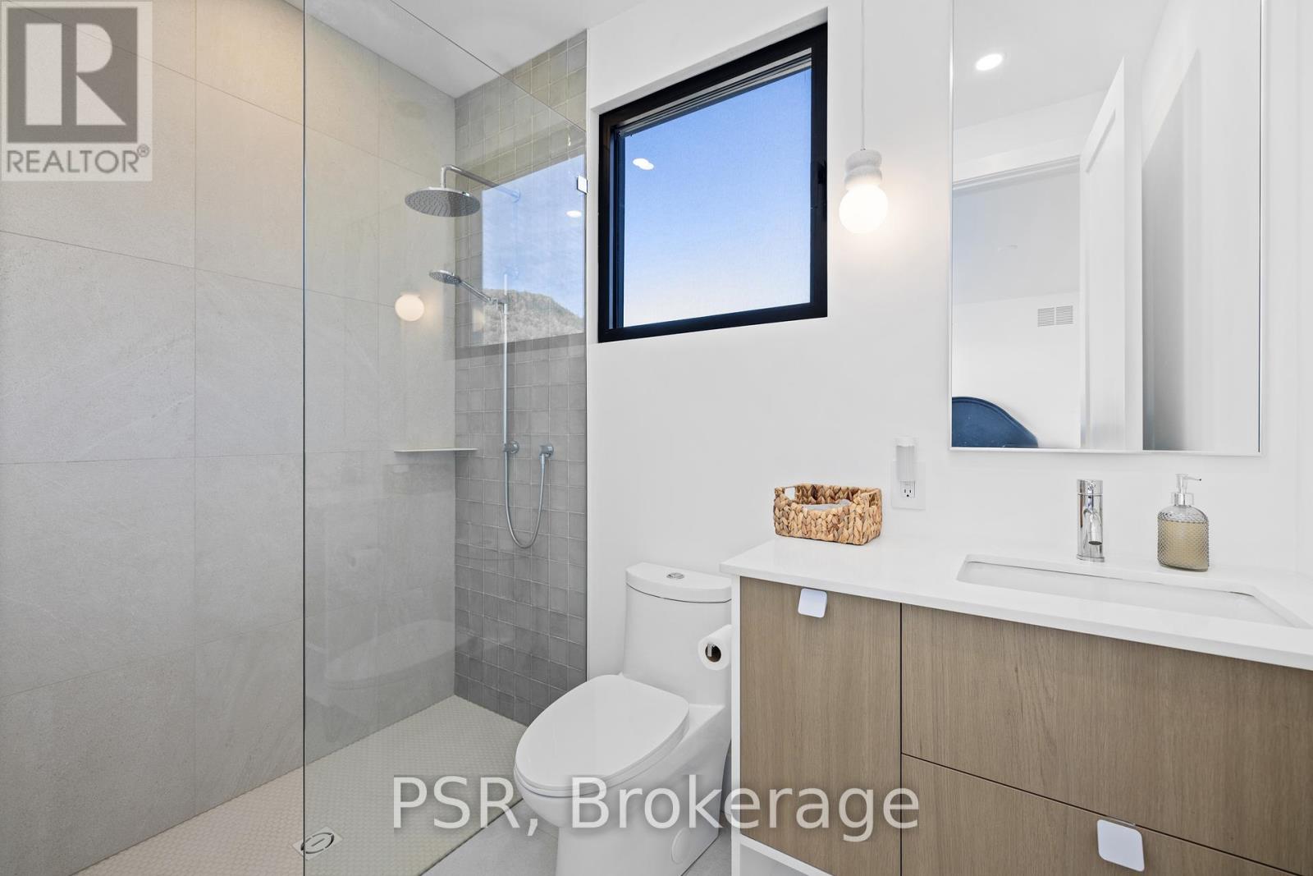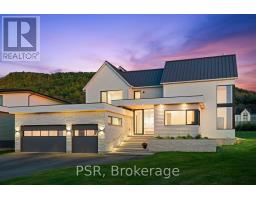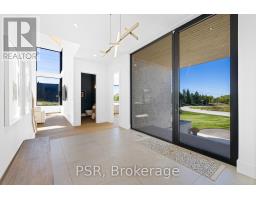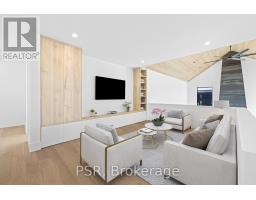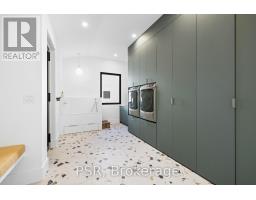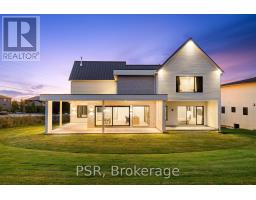100 Barton Boulevard Blue Mountains, Ontario N0H 1J0
$3,599,000
This stunning custom home by Hanlon Developments offers 6 bedrooms and 7 bathrooms, set in a prestigious community with breathtaking Escarpment views. Located steps from the Georgian Bay Club and minutes from skiing, it's perfect for year-round enjoyment. Enter through landscaped steps into a spacious foyer leading to a Great Room with 28-foot vaulted cedar ceilings and large windows. Oversized custom cabinetry, a titanium leathered granite waterfall island, luxury appliances, and a hidden pantry with a sink. The main floor primary suite includes a private patio and a spa-like ensuite with a walk-in shower and triple rainfall shower head. Upstairs, find a loft-style living room and four bedrooms, each with ensuite access. The finished lower level includes a wet bar, gym, golf simulator, sauna, and workshop with garage access. This exceptional ""Four-Season"" home has countless features! (id:50886)
Property Details
| MLS® Number | X9376565 |
| Property Type | Single Family |
| Community Name | Rural Blue Mountains |
| AmenitiesNearBy | Beach, Ski Area |
| Features | Rolling, Sauna |
| ParkingSpaceTotal | 9 |
Building
| BathroomTotal | 7 |
| BedroomsAboveGround | 5 |
| BedroomsBelowGround | 1 |
| BedroomsTotal | 6 |
| Appliances | Garage Door Opener Remote(s), Water Heater - Tankless, Water Heater, Dishwasher, Dryer, Garage Door Opener, Microwave, Range, Refrigerator, Stove, Washer |
| BasementDevelopment | Finished |
| BasementType | Full (finished) |
| ConstructionStatus | Insulation Upgraded |
| ConstructionStyleAttachment | Detached |
| CoolingType | Central Air Conditioning, Air Exchanger, Ventilation System |
| ExteriorFinish | Shingles, Stone |
| FireplacePresent | Yes |
| FoundationType | Poured Concrete |
| HalfBathTotal | 1 |
| HeatingFuel | Natural Gas |
| HeatingType | Forced Air |
| StoriesTotal | 2 |
| SizeInterior | 4999.958 - 99999.6672 Sqft |
| Type | House |
| UtilityWater | Municipal Water |
Parking
| Attached Garage |
Land
| Acreage | No |
| LandAmenities | Beach, Ski Area |
| Sewer | Sanitary Sewer |
| SizeDepth | 164 Ft |
| SizeFrontage | 92 Ft |
| SizeIrregular | 92 X 164 Ft |
| SizeTotalText | 92 X 164 Ft|under 1/2 Acre |
| ZoningDescription | R1-1 |
Rooms
| Level | Type | Length | Width | Dimensions |
|---|---|---|---|---|
| Second Level | Family Room | 3.99 m | 3.3 m | 3.99 m x 3.3 m |
| Second Level | Bedroom 2 | 4.11 m | 4.11 m | 4.11 m x 4.11 m |
| Second Level | Bedroom 3 | 4.5 m | 3.94 m | 4.5 m x 3.94 m |
| Second Level | Bedroom 4 | 3.94 m | 3.94 m | 3.94 m x 3.94 m |
| Second Level | Bedroom 5 | 4.44 m | 3.35 m | 4.44 m x 3.35 m |
| Basement | Recreational, Games Room | 5.74 m | 3.58 m | 5.74 m x 3.58 m |
| Basement | Bedroom | 4.06 m | 3.68 m | 4.06 m x 3.68 m |
| Main Level | Living Room | 6.1 m | 4.52 m | 6.1 m x 4.52 m |
| Main Level | Dining Room | 5.79 m | 4.09 m | 5.79 m x 4.09 m |
| Main Level | Kitchen | 6.71 m | 3.81 m | 6.71 m x 3.81 m |
| Main Level | Primary Bedroom | 5.66 m | 4.27 m | 5.66 m x 4.27 m |
| Main Level | Mud Room | 4.8 m | 3.07 m | 4.8 m x 3.07 m |
https://www.realtor.ca/real-estate/27488830/100-barton-boulevard-blue-mountains-rural-blue-mountains
Interested?
Contact us for more information
Spencer Jacques
Salesperson
Joshua Chisvin
Salesperson









