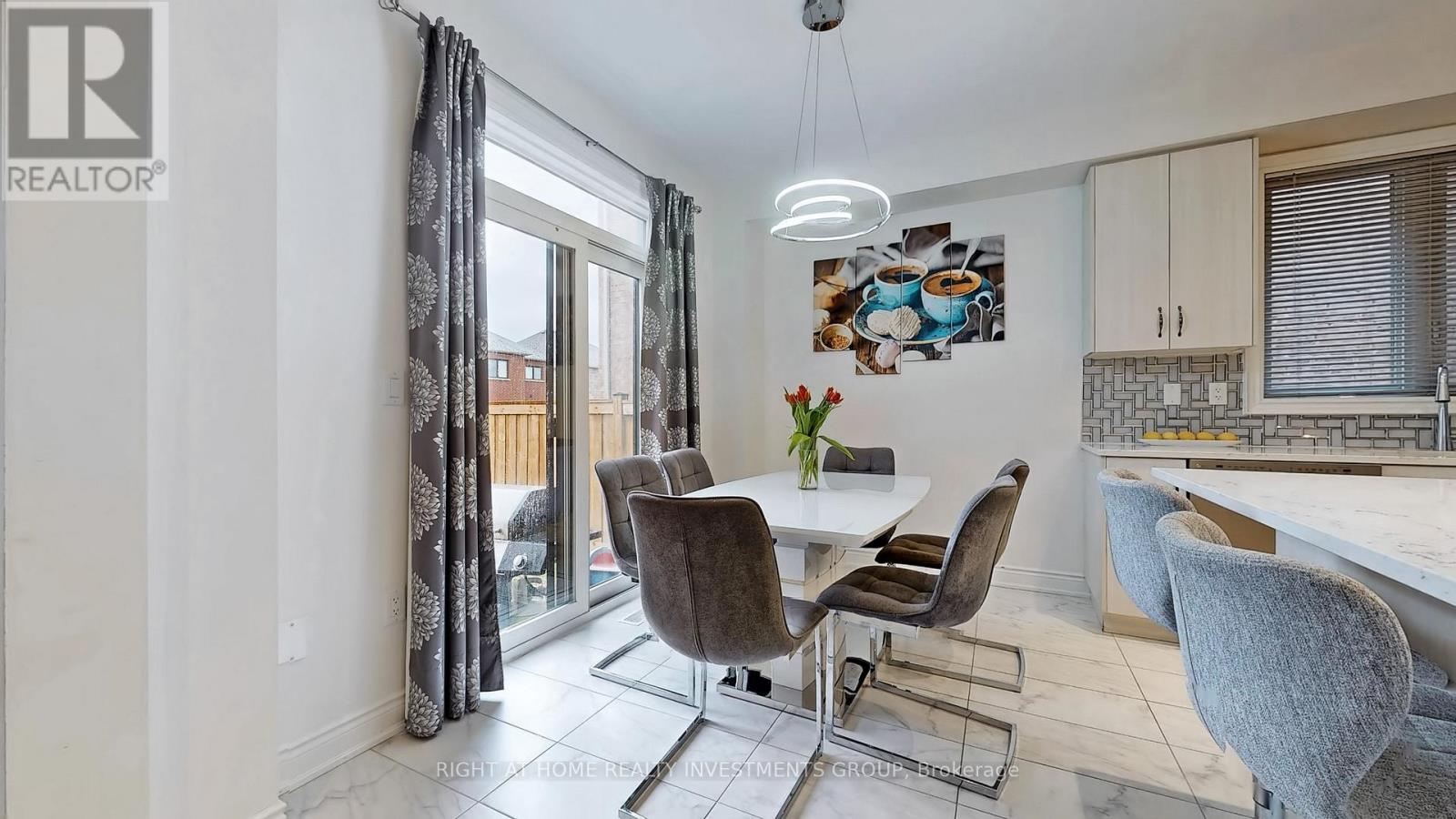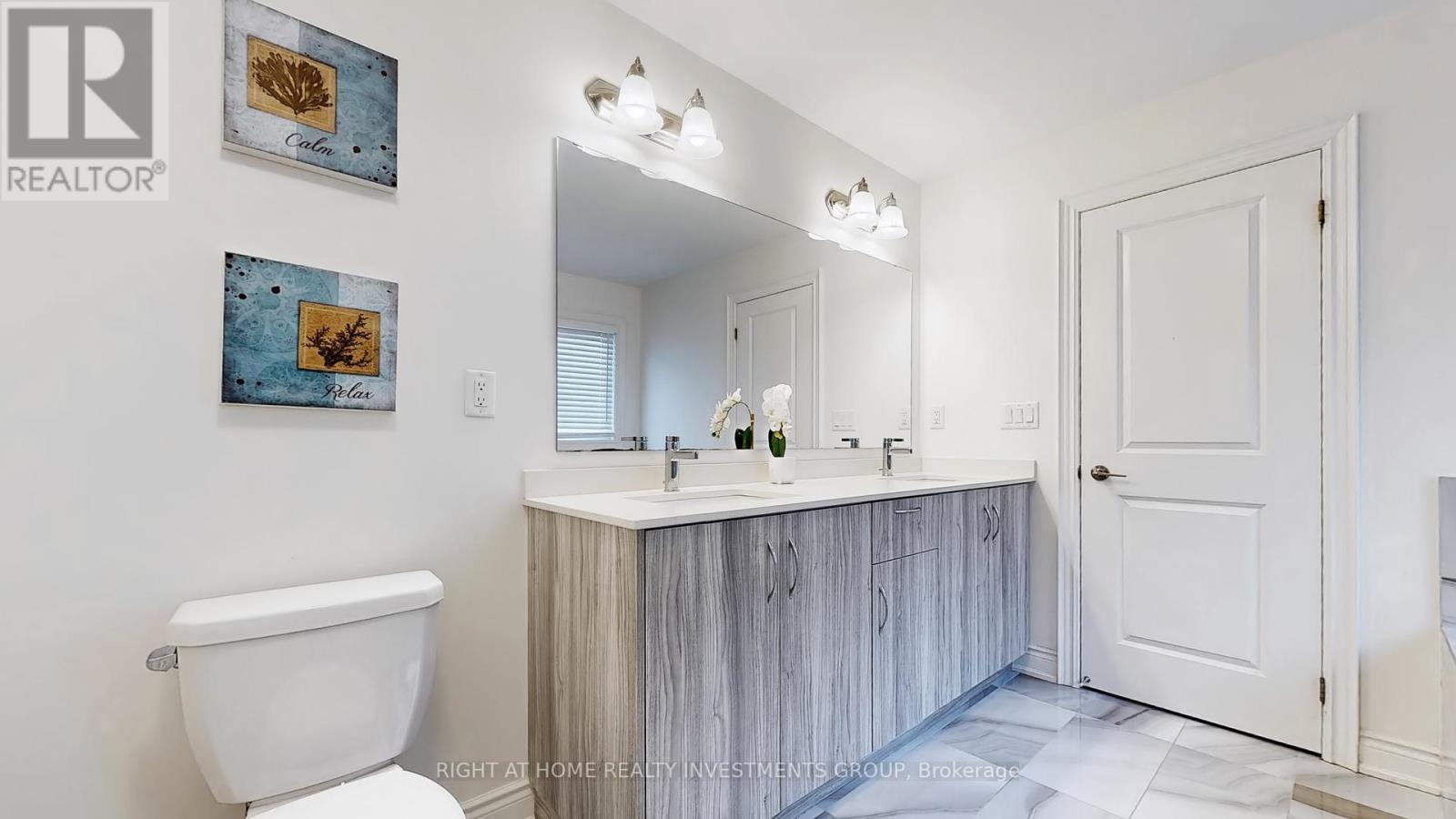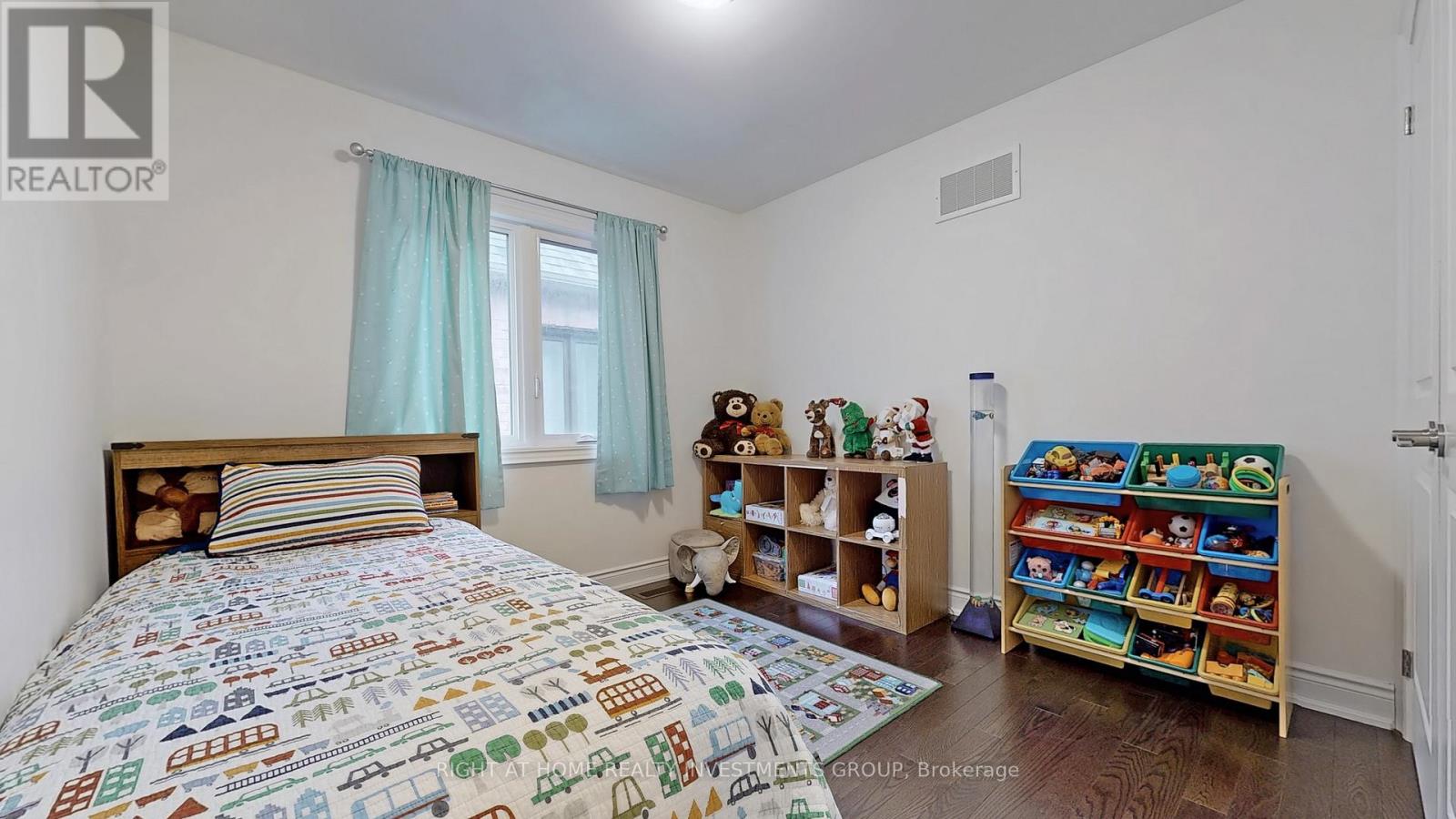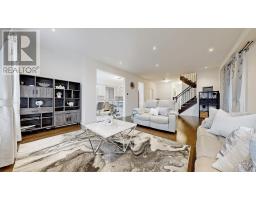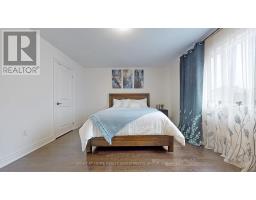100 Bartram Crescent E Bradford West Gwillimbury, Ontario L3Z 4J2
$1,175,000
Welcome to this beautifully upgraded home offering approximately 2,000 sq ft of thoughtfully designed living space. Located in a prestigious, family-friendly neighbourhood Summerlyn Village, this home features a functional open concept layout perfect for modern living. Enjoy 9-ft ceilings on the main floor, elegant hardwood flooring throughout, LED Potlights and a cozy gas fireplace . The contemporary kitchen showcases tall cabinets, quartz countertops, a spacious pantry, stainless steel appliances, and a generous eat-in area with a walk-out to a fully fenced backyard, ideal for entertaining. Upstairs, you'll find bright, 4 spacious bedrooms bathed in natural light, primary bedroom with 5 pc ensuite bath and walk-in closet.Curb appeal abounds with a brick exterior, double-door entry, and a rare 4-car driveway with no sidewalk interruption. Set on a quiet, desirable street just steps from parks, shopping, plazas, and more this home truly combines comfort, style, and unbeatable location. (id:50886)
Open House
This property has open houses!
2:00 pm
Ends at:4:00 pm
Property Details
| MLS® Number | N12119811 |
| Property Type | Single Family |
| Community Name | Bradford |
| Parking Space Total | 6 |
Building
| Bathroom Total | 3 |
| Bedrooms Above Ground | 4 |
| Bedrooms Total | 4 |
| Age | 0 To 5 Years |
| Appliances | Water Heater |
| Basement Development | Unfinished |
| Basement Type | Full (unfinished) |
| Construction Style Attachment | Detached |
| Cooling Type | Central Air Conditioning, Ventilation System |
| Exterior Finish | Brick |
| Fireplace Present | Yes |
| Fireplace Total | 1 |
| Flooring Type | Hardwood, Ceramic |
| Foundation Type | Concrete |
| Half Bath Total | 1 |
| Heating Fuel | Natural Gas |
| Heating Type | Forced Air |
| Stories Total | 2 |
| Size Interior | 1,500 - 2,000 Ft2 |
| Type | House |
| Utility Water | Municipal Water |
Parking
| Attached Garage | |
| Garage |
Land
| Acreage | No |
| Sewer | Sanitary Sewer |
| Size Depth | 121 Ft ,4 In |
| Size Frontage | 36 Ft ,1 In |
| Size Irregular | 36.1 X 121.4 Ft |
| Size Total Text | 36.1 X 121.4 Ft |
| Zoning Description | Residential |
Rooms
| Level | Type | Length | Width | Dimensions |
|---|---|---|---|---|
| Second Level | Primary Bedroom | 4.7 m | 3.74 m | 4.7 m x 3.74 m |
| Second Level | Bedroom 2 | 3.66 m | 3.02 m | 3.66 m x 3.02 m |
| Second Level | Bedroom 3 | 3.68 m | 3.49 m | 3.68 m x 3.49 m |
| Second Level | Bedroom 4 | 3.06 m | 3.08 m | 3.06 m x 3.08 m |
| Main Level | Kitchen | 5.2 m | 3.37 m | 5.2 m x 3.37 m |
| Main Level | Family Room | 6.94 m | 4.41 m | 6.94 m x 4.41 m |
| Main Level | Dining Room | 6.94 m | 4.41 m | 6.94 m x 4.41 m |
| Main Level | Laundry Room | 2.33 m | 1.91 m | 2.33 m x 1.91 m |
Contact Us
Contact us for more information
Nikolay Klyushkin
Salesperson
www.NikolayandTatiana.com
895 Don Mills Rd #401 B2
Toronto, Ontario M3C 1W3
(647) 288-9422
Tatiana Klyushkina
Salesperson
www.nikolayandtatiana.com/
www.facebook.com/tatiana.klyushkina
www.linkedin.com/profile/view?id=33553830&trk=nav_responsive_tab_profile
895 Don Mills Rd #401 B2
Toronto, Ontario M3C 1W3
(647) 288-9422















