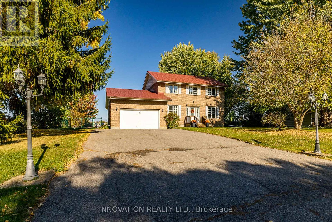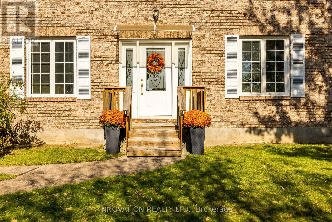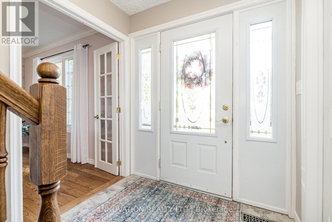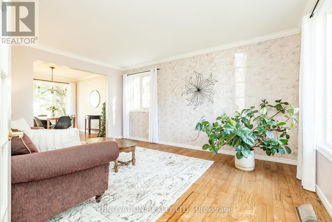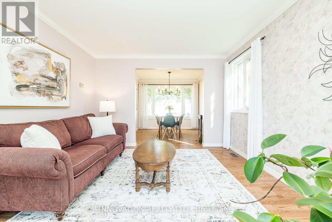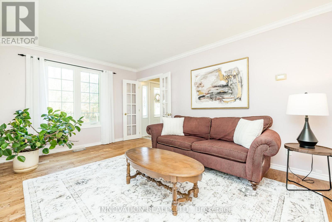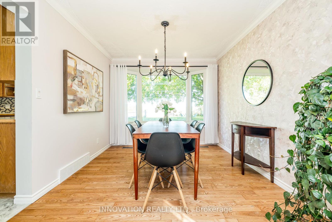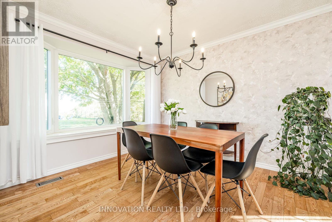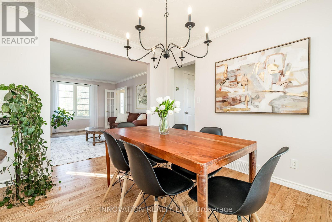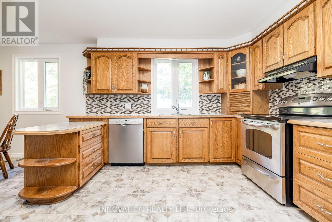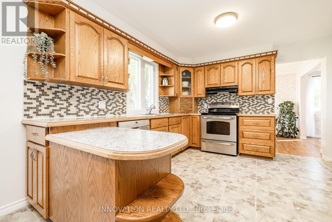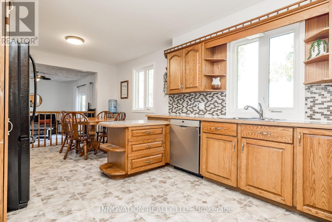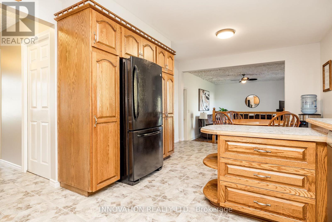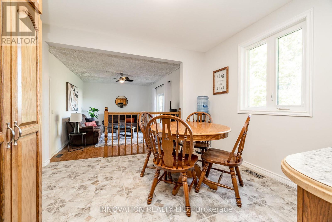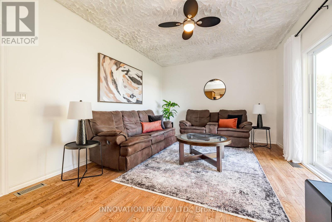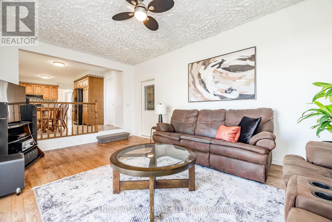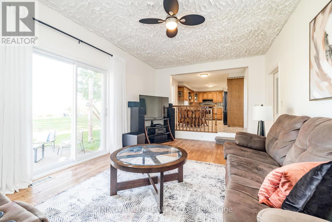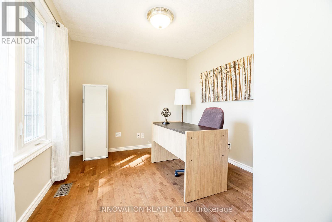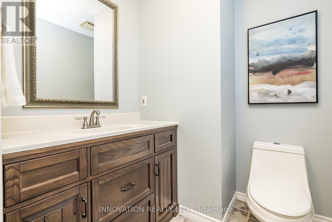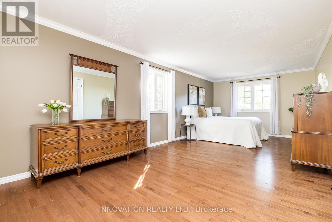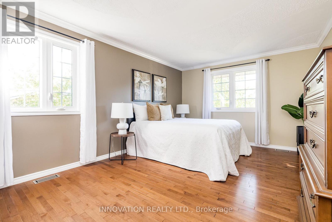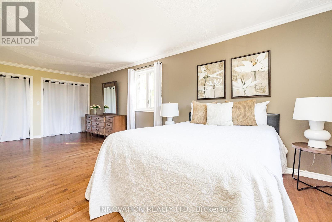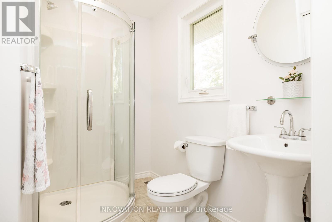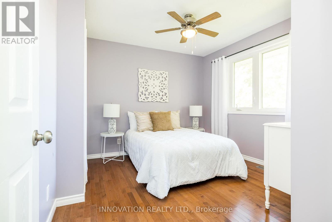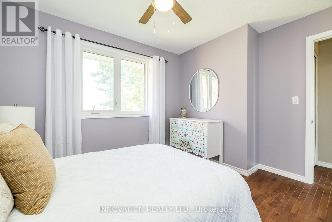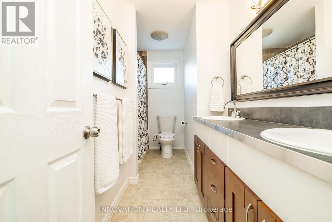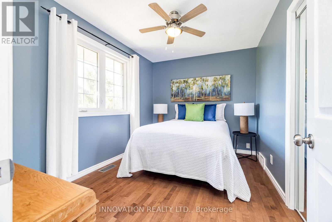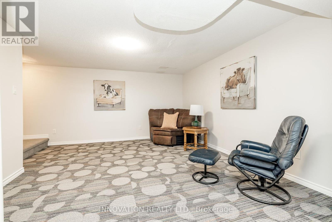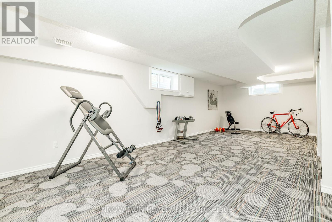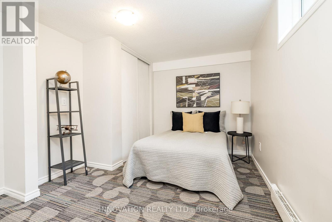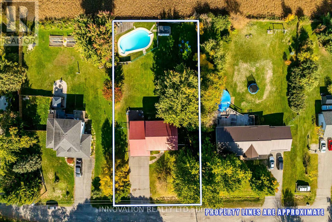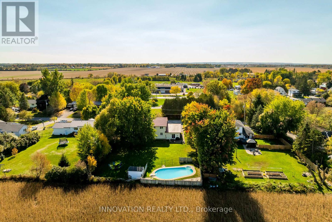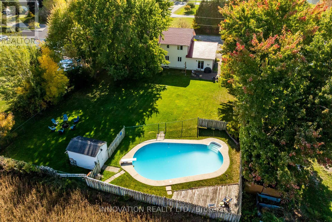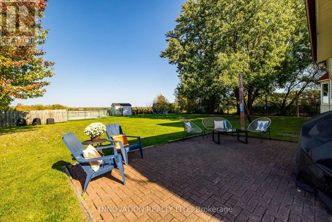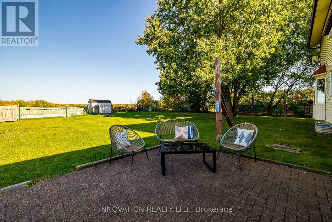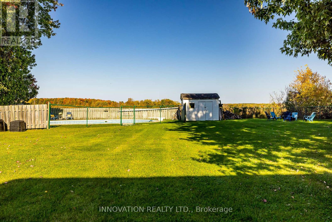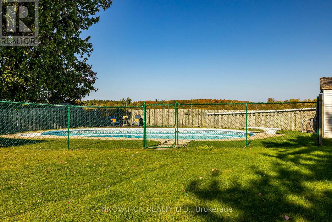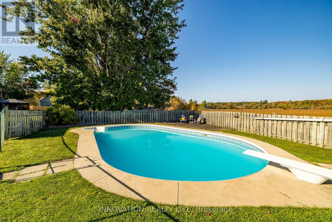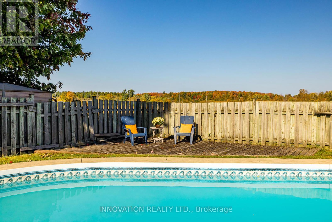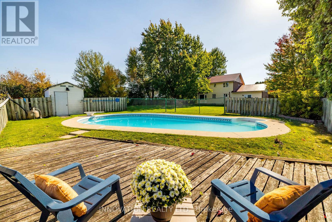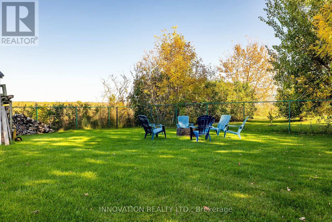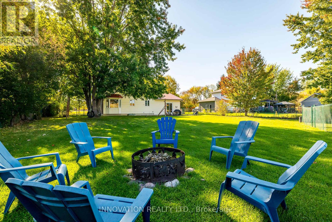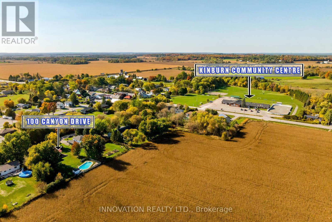100 Canyon Drive Ottawa, Ontario K0A 2H0
$795,000
Welcome to this picturesque 2-storey detached home in the charming village of Kinburn, where country living meets modern convenience. Perfectly situated for those seeking peace and privacy while still enjoying easy access to city amenities, this home offers the best of both worlds. Set on a beautiful lot with breathtaking views of the surrounding countryside, the private fenced backyard is an entertainers dream featuring an inground pool, fire pit, tire swing, and interlock patio ideal for relaxing or hosting family and friends. Inside, you'll find a spacious and inviting layout designed for comfortable living. The large country-style eat-in kitchen is the heart of the home, complete with a sink overlooking the yard, and flows seamlessly into a sunken family room with patio doors that open to your outdoor oasis. A formal living room off the dining room provides the perfect setting for gatherings, enhanced by expansive picture windows that fill the space with natural light and showcase the stunning views. Working from home is easy with a main floor office, while the convenient main floor laundry room adds function and practicality to everyday living. Upstairs, there are three generous bedrooms, including a massive primary suite that serves as a true retreat. The finished basement provides even more living space, featuring a fourth bedroom and plenty of room for recreation, a home gym, or a play area. A perfect blend of rural tranquility and modern comfort, this Kinburn gem invites you to slow down and enjoy the beauty of country life without giving up convenience. Come experience the warmth, charm, and peaceful lifestyle this wonderful home has to offer. Total Utility cost per year $2876. (id:50886)
Property Details
| MLS® Number | X12458772 |
| Property Type | Single Family |
| Community Name | 9404 - Fitzroy Ward (South East) |
| Parking Space Total | 8 |
| Pool Type | Inground Pool |
| Structure | Patio(s), Porch |
Building
| Bathroom Total | 3 |
| Bedrooms Above Ground | 3 |
| Bedrooms Below Ground | 1 |
| Bedrooms Total | 4 |
| Appliances | Water Treatment, Dishwasher, Dryer, Stove, Washer, Refrigerator |
| Basement Development | Finished |
| Basement Type | Full (finished) |
| Construction Style Attachment | Detached |
| Cooling Type | None |
| Exterior Finish | Brick, Vinyl Siding |
| Foundation Type | Concrete |
| Half Bath Total | 1 |
| Heating Fuel | Electric |
| Heating Type | Forced Air |
| Stories Total | 2 |
| Size Interior | 2,000 - 2,500 Ft2 |
| Type | House |
Parking
| Attached Garage | |
| Garage |
Land
| Acreage | No |
| Fence Type | Fenced Yard |
| Sewer | Septic System |
| Size Irregular | 100 X 200.3 Acre |
| Size Total Text | 100 X 200.3 Acre |
Rooms
| Level | Type | Length | Width | Dimensions |
|---|---|---|---|---|
| Second Level | Bathroom | 3.5 m | 1.64 m | 3.5 m x 1.64 m |
| Second Level | Bedroom 3 | 3.5 m | 2.65 m | 3.5 m x 2.65 m |
| Second Level | Primary Bedroom | 7.4 m | 3.51 m | 7.4 m x 3.51 m |
| Second Level | Bathroom | 2.44 m | 1.65 m | 2.44 m x 1.65 m |
| Second Level | Bedroom 2 | 3.51 m | 3.14 m | 3.51 m x 3.14 m |
| Basement | Bedroom 4 | 4.2 m | 3.12 m | 4.2 m x 3.12 m |
| Basement | Recreational, Games Room | 7.78 m | 8.23 m | 7.78 m x 8.23 m |
| Main Level | Kitchen | 6.2 m | 3.33 m | 6.2 m x 3.33 m |
| Main Level | Laundry Room | 2.14 m | 1.73 m | 2.14 m x 1.73 m |
| Main Level | Dining Room | 2.95 m | 3.31 m | 2.95 m x 3.31 m |
| Main Level | Living Room | 4.68 m | 3.5 m | 4.68 m x 3.5 m |
| Main Level | Office | 3.5 m | 2.81 m | 3.5 m x 2.81 m |
| Other | Utility Room | 6.4 m | 3.28 m | 6.4 m x 3.28 m |
| In Between | Family Room | 5.63 m | 3.67 m | 5.63 m x 3.67 m |
https://www.realtor.ca/real-estate/28981831/100-canyon-drive-ottawa-9404-fitzroy-ward-south-east
Contact Us
Contact us for more information
Tiffany Fisher
Salesperson
www.tiffanyfisher.ca/
8221 Campeau Drive Unit B
Kanata, Ontario K2T 0A2
(613) 755-2278
(613) 755-2279
www.innovationrealty.ca/



