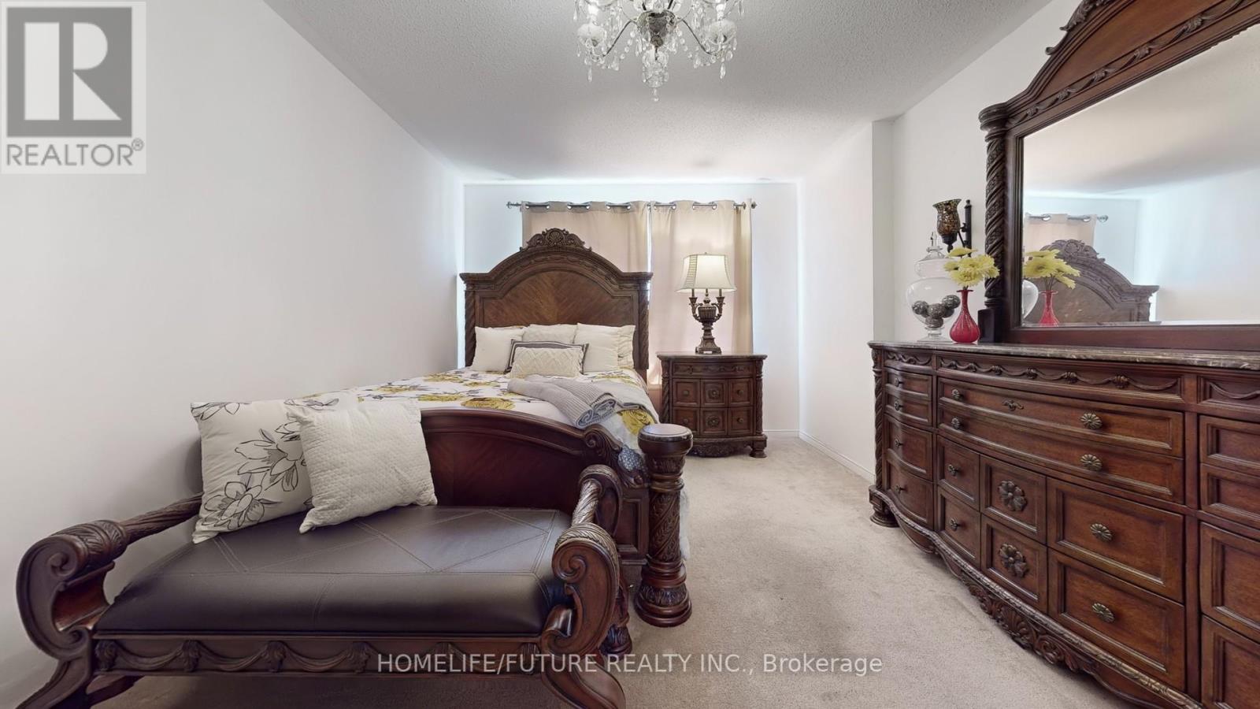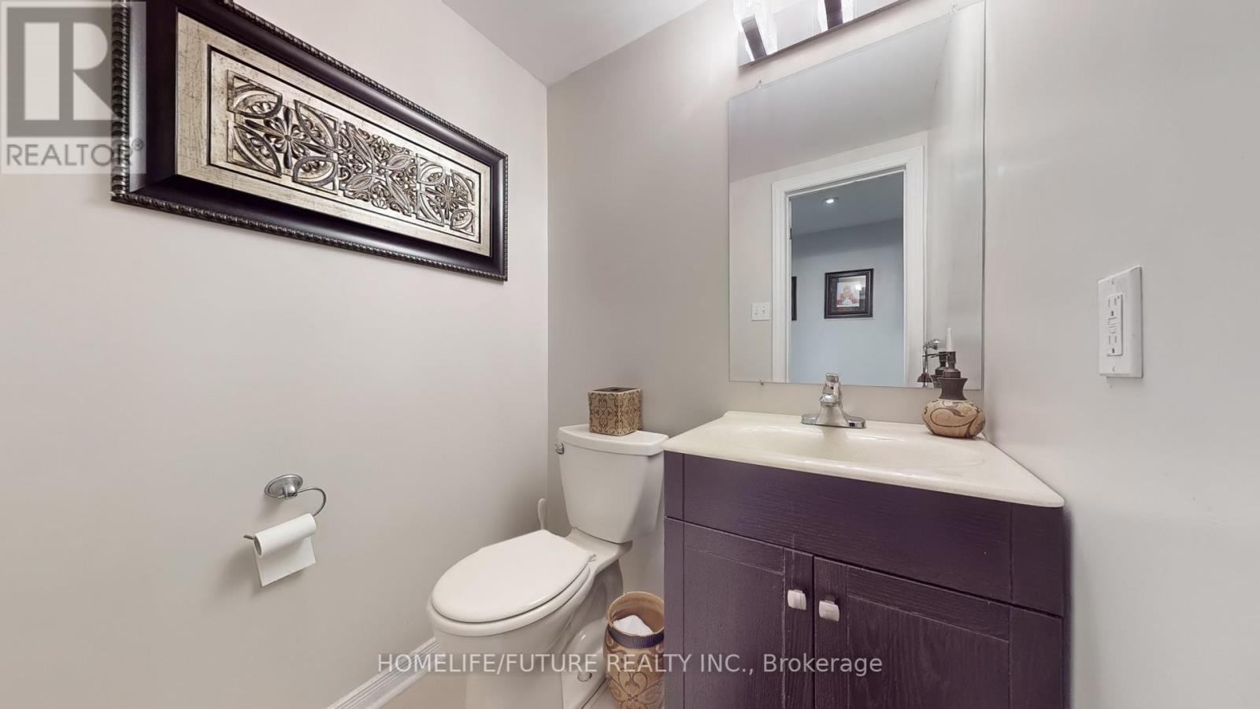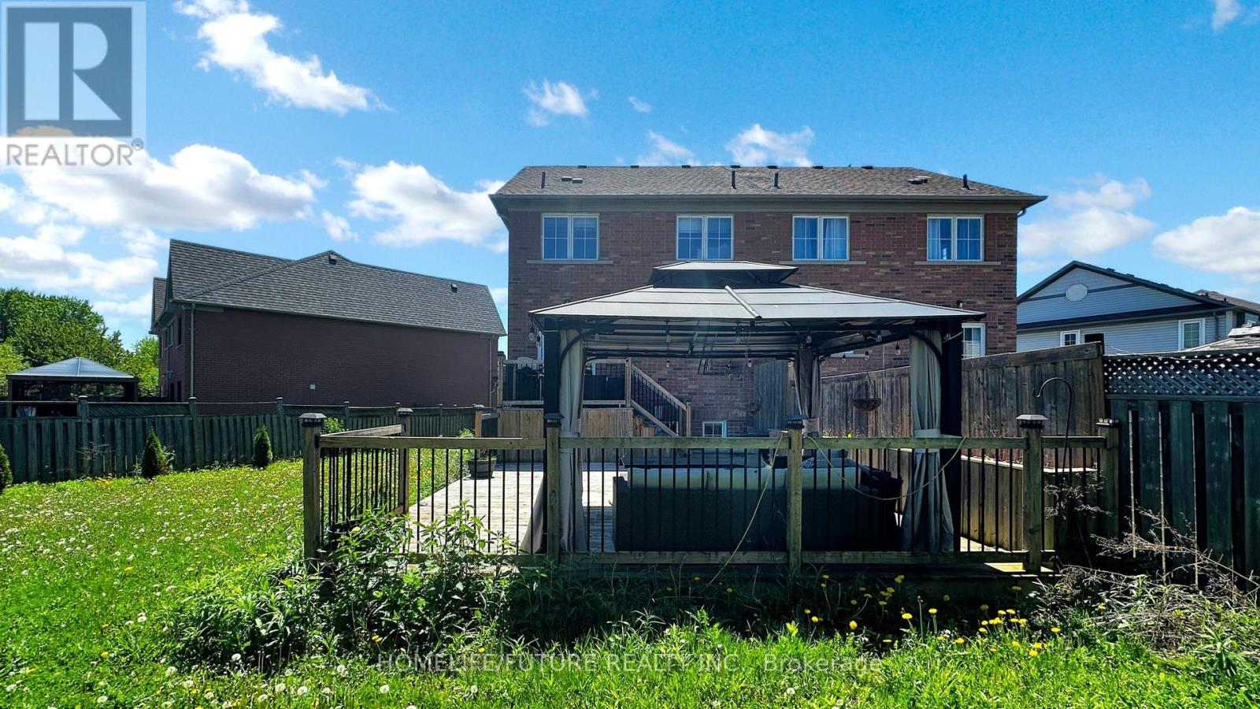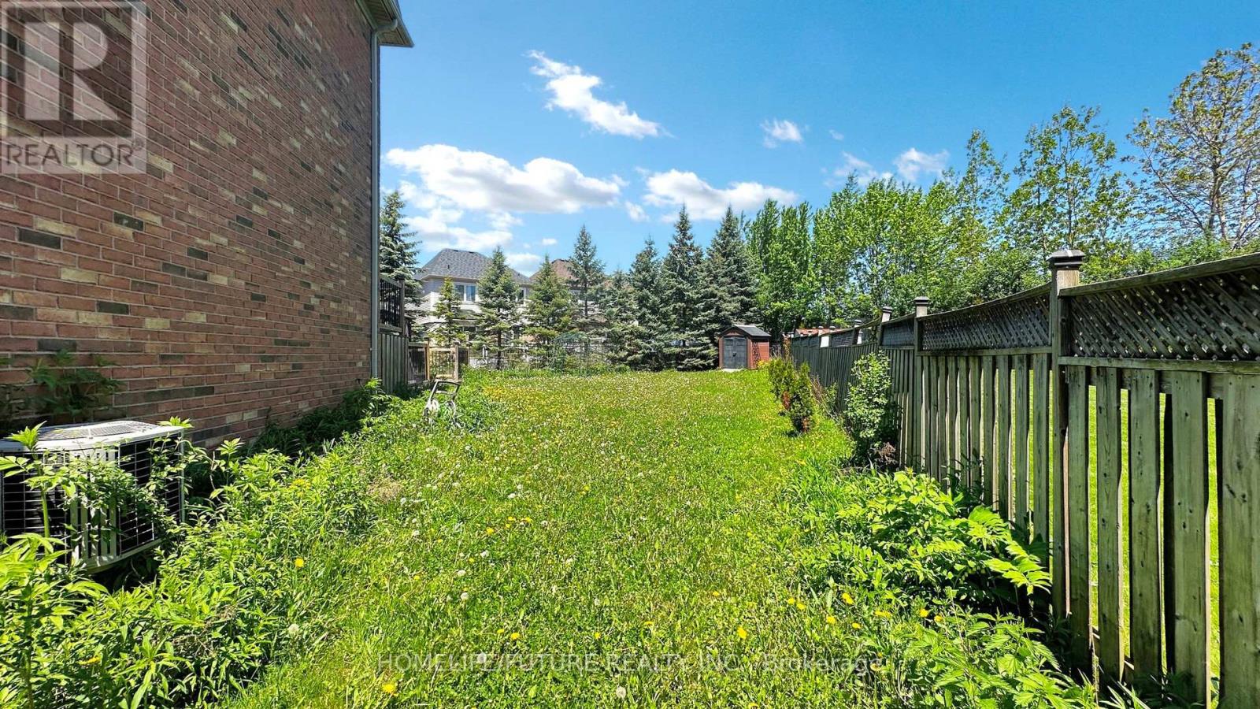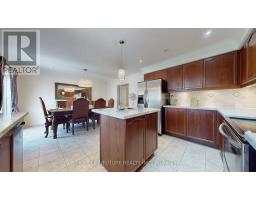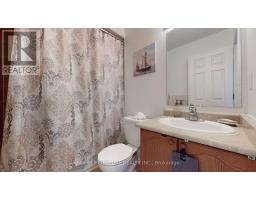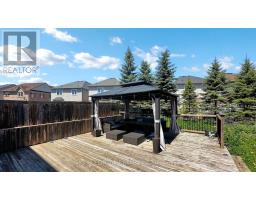100 Carpendale Crescent Ajax, Ontario L1Z 2B3
$829,900
Welcome to this beautifully 3-Bedroom, 4-washroom, Approx 1800 Sq Ft, Full brick semi-detached in the highly sought-after northeast Ajax community. Nestled on a premium Lot, elegant oak staircase, Step inside to a bright and open-concept main floor featuring pot lights, elegant oak staircase, Step inside to a bright and open-concept main floor featuring pot lights, The upgraded kitchen offers quartz countertops and backsplash, a center island, ample cabinetry, and a seamless flow to the premium backyard. Upstairs, three bedroom 2 have W/I Closet, Finished basement with 2 Pc washroom, Large Windows, spacious recreation area and a Kitchen, separate entrance through garage, This home is perfectly located near top-rated schools, shopping centers, parks, and community amenities on Audley Road. Commuters will love the easy access to Highways 407, 412, and 401, perfect for families. (id:50886)
Property Details
| MLS® Number | E12158565 |
| Property Type | Single Family |
| Community Name | Northeast Ajax |
| Parking Space Total | 2 |
| Structure | Deck, Patio(s) |
Building
| Bathroom Total | 4 |
| Bedrooms Above Ground | 3 |
| Bedrooms Total | 3 |
| Amenities | Fireplace(s) |
| Appliances | Cooktop, Dishwasher, Dryer, Stove, Washer, Refrigerator |
| Basement Features | Separate Entrance |
| Basement Type | N/a |
| Construction Style Attachment | Semi-detached |
| Cooling Type | Central Air Conditioning |
| Exterior Finish | Brick |
| Fireplace Present | Yes |
| Flooring Type | Hardwood, Ceramic, Carpeted, Laminate |
| Foundation Type | Concrete |
| Half Bath Total | 2 |
| Heating Fuel | Natural Gas |
| Heating Type | Forced Air |
| Stories Total | 2 |
| Size Interior | 1,500 - 2,000 Ft2 |
| Type | House |
| Utility Water | Municipal Water |
Parking
| Attached Garage | |
| Garage |
Land
| Acreage | No |
| Sewer | Sanitary Sewer |
| Size Depth | 147 Ft ,4 In |
| Size Frontage | 22 Ft ,7 In |
| Size Irregular | 22.6 X 147.4 Ft |
| Size Total Text | 22.6 X 147.4 Ft |
Rooms
| Level | Type | Length | Width | Dimensions |
|---|---|---|---|---|
| Second Level | Primary Bedroom | 4.3 m | 3.35 m | 4.3 m x 3.35 m |
| Second Level | Bedroom 2 | 3.29 m | 2.74 m | 3.29 m x 2.74 m |
| Second Level | Bedroom 3 | 3.29 m | 2.74 m | 3.29 m x 2.74 m |
| Basement | Recreational, Games Room | 6.16 m | 3.77 m | 6.16 m x 3.77 m |
| Basement | Kitchen | 3.11 m | 2.35 m | 3.11 m x 2.35 m |
| Main Level | Living Room | 3.66 m | 3.32 m | 3.66 m x 3.32 m |
| Main Level | Eating Area | 4.24 m | 3.08 m | 4.24 m x 3.08 m |
| Upper Level | Family Room | 4.63 m | 2.71 m | 4.63 m x 2.71 m |
Utilities
| Cable | Installed |
| Sewer | Installed |
Contact Us
Contact us for more information
Sivakumar Shanmuganathan
Broker
www.futuregtahomes.com/
www.facebook.com/futuregtahome/?ref=bookmarks
twitter.com/sivakumar1213
www.linkedin.com/in/siva-shanmuganathan-852bba17/
7 Eastvale Drive Unit 205
Markham, Ontario L3S 4N8
(905) 201-9977
(905) 201-9229
Joy Selvanayagam
Broker
www.futuregtahomes.com/
www.facebook.com/futuregtahome?fref=ts
7 Eastvale Drive Unit 205
Markham, Ontario L3S 4N8
(905) 201-9977
(905) 201-9229














